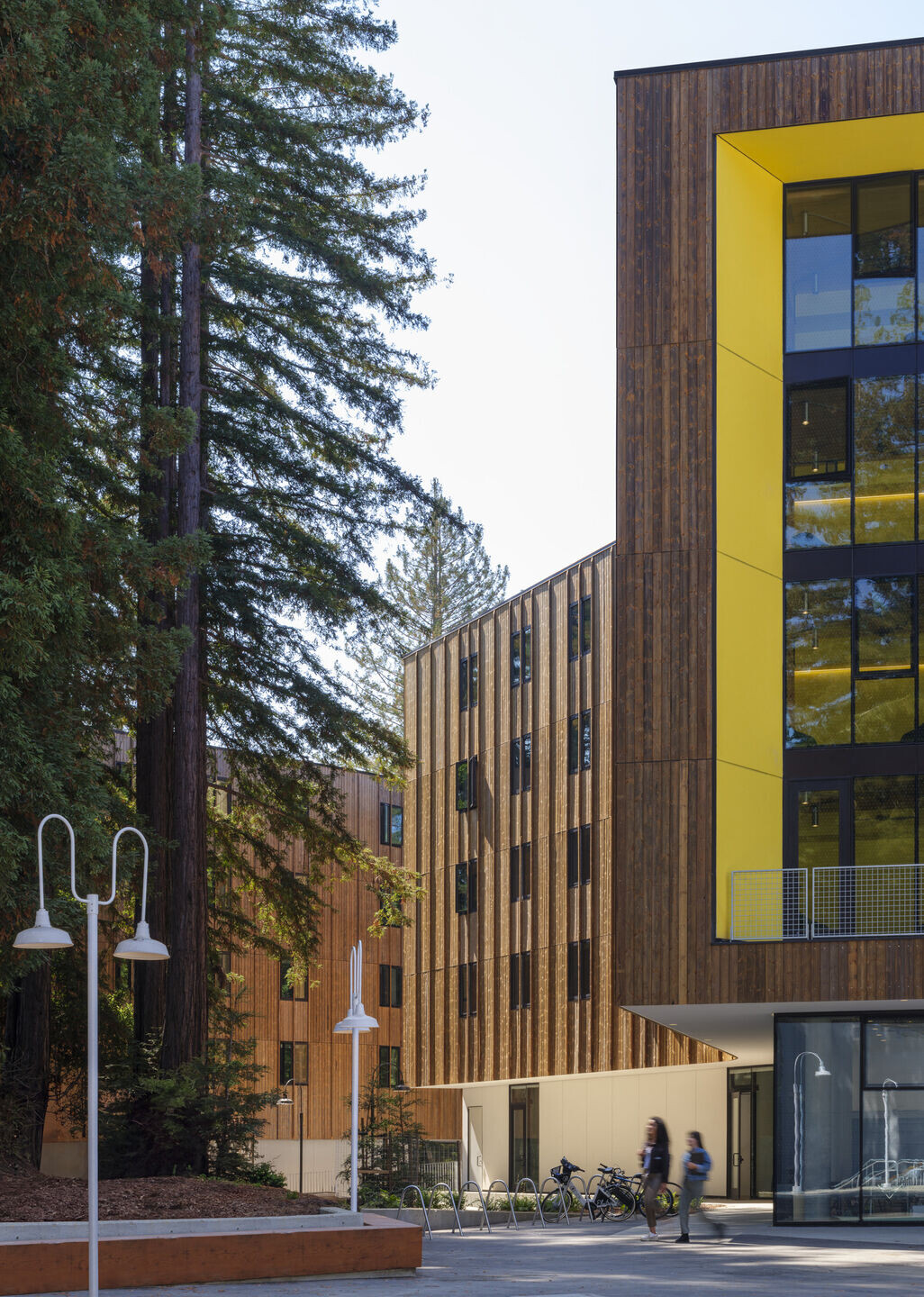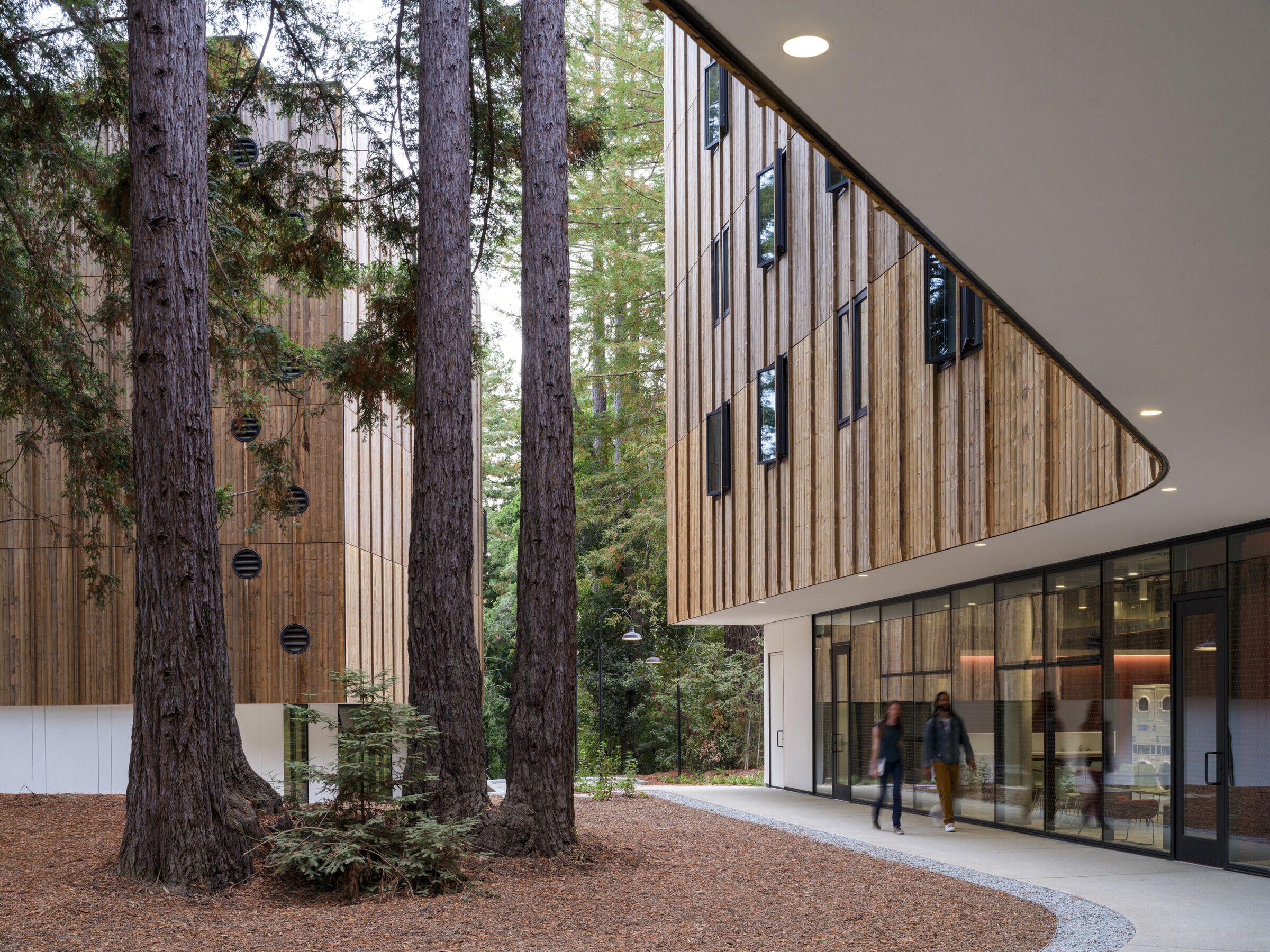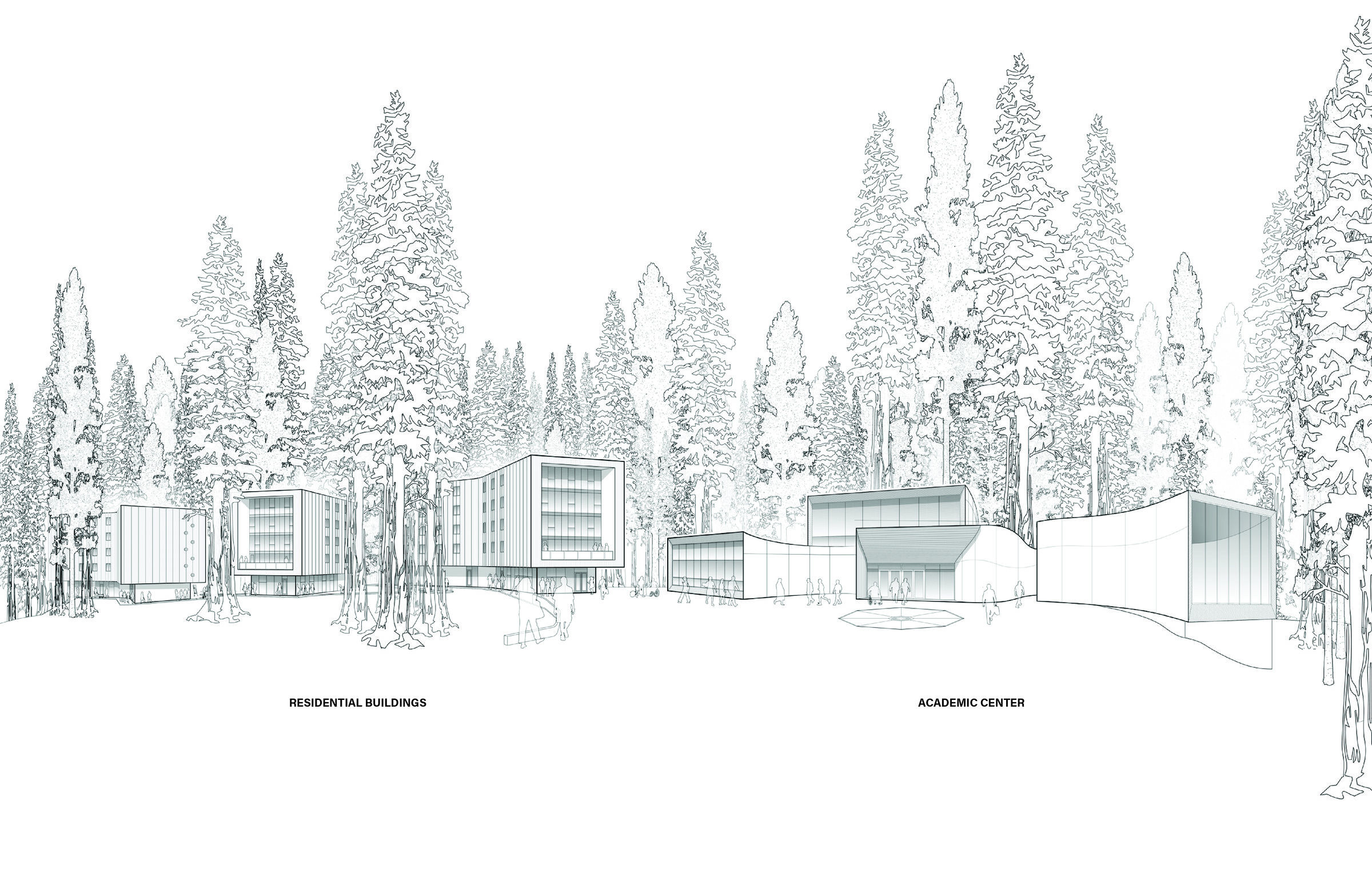Kresge College has been a vital, experimental environment for education since 1971. The addition of three residential buildings supports its growth and ability to thrive in the twenty-first century, offering social and living spaces that enhance connections among students, the wider university community, and the ecology of the site. Part of Studio Gang’s larger plan to expand the campus, the curvilinear buildings with their transparent end facades respond closely to the language of the College’s 1960s design while evolving the architecture to embrace the surrounding redwood forest.

With the pressing need for more student housing across Santa Cruz today, the new six-story residential halls allow hundreds more students to enjoy academic and campus life at Kresge. Extending the social space of the adjacent pedestrian street, the ground floor of each building is designed around shared amenities where students can come together in a visually open and welcoming environment. Residences are located on the more private upper levels, with additional shared spaces at the south end of the buildings, which bend toward the forest and open up expansive views through floor-to-ceiling windows. The brightly colored, orthogonal frames of the end facades can be glimpsed between the campus’ original Charles Moore and William Turnbull-designed buildings—weaving the language of the existing architecture into the new design.

The residential halls are also designed to protect the health and biodiversity of the surrounding forest and ravine ecosystem. The bending of the buildings is calibrated to preserve as many redwood trees as possible and frame intimate, more naturalistic landscape spaces. Their mass timber construction reinforces a material connection to the forest while also lowering the project’s overall embodied carbon. Together with other environmental strategies—large, operable windows for natural ventilation; a high-performance envelope; bird-safe fritted glass; and extensive stormwater management, which will eventually connect to a university-wide system—the design minimizes the buildings’ resource use and impact on the site’s ecology, while encouraging students to learn about and experience the forest anew.



























