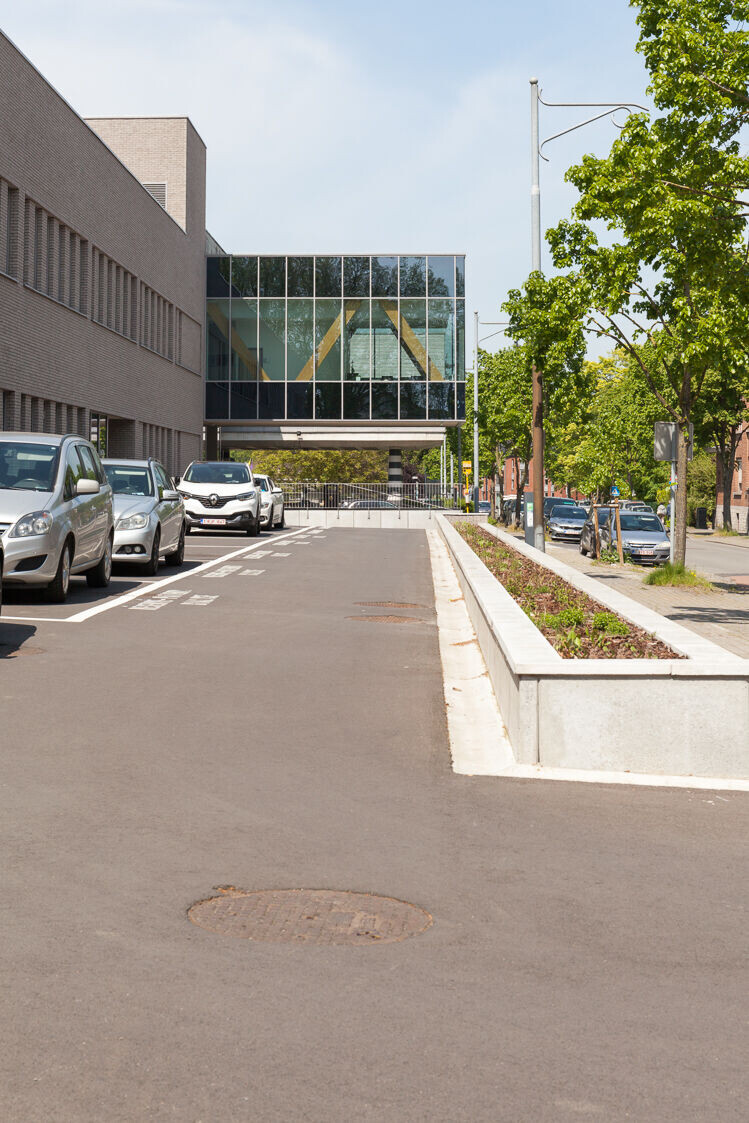The extension project of the Madeleine Hospital Complex, designed by RESERVOIR A and DDV for the EpiCURA group, reorganizes circulation flows and proposes an efficient distribution of functions based on a critical historical analysis of the site's development.




A series of small-scale additions that previously consumed a large portion of ground space have been demolished to make way for an entirely new volume. This new structure consists of two rectangular wings arranged in an "L" shape over three levels, plus a basement. The layout echoes that of the very first hospital that historically occupied the site in the 19th century. It first redefines the site's access road with a more urban character by reinforcing the built edge along the street. A cantilever marks the new entrance, now clearly oriented toward the city center. The new outdoor spaces, facing the Petite Dendre River and the center of Ath, clarify the building’s relationship with its context, in a way that shows greater respect for it.




Inside, the entire program has been rethought: logistics flows are located in the basement, visitor flows naturally on the ground floor, and patient flows on the first and second floors. To put the notion of well-being back at the heart of the project, the hospital reclaims a green central courtyard, much like the former hospice once did. Aiming to restore a sense of community, the cafeteria and commercial spaces are placed at the core of the new building.




The project provides greater flexibility in use by introducing a new distribution axis in the form of an interior street — a true two-level spine, filled with natural light and open to the green space. It makes the overall volumetry and the logic of the layout permanently legible. The east and west façades are punctuated along their entire length by narrow openings arranged in a regular rhythm.



































