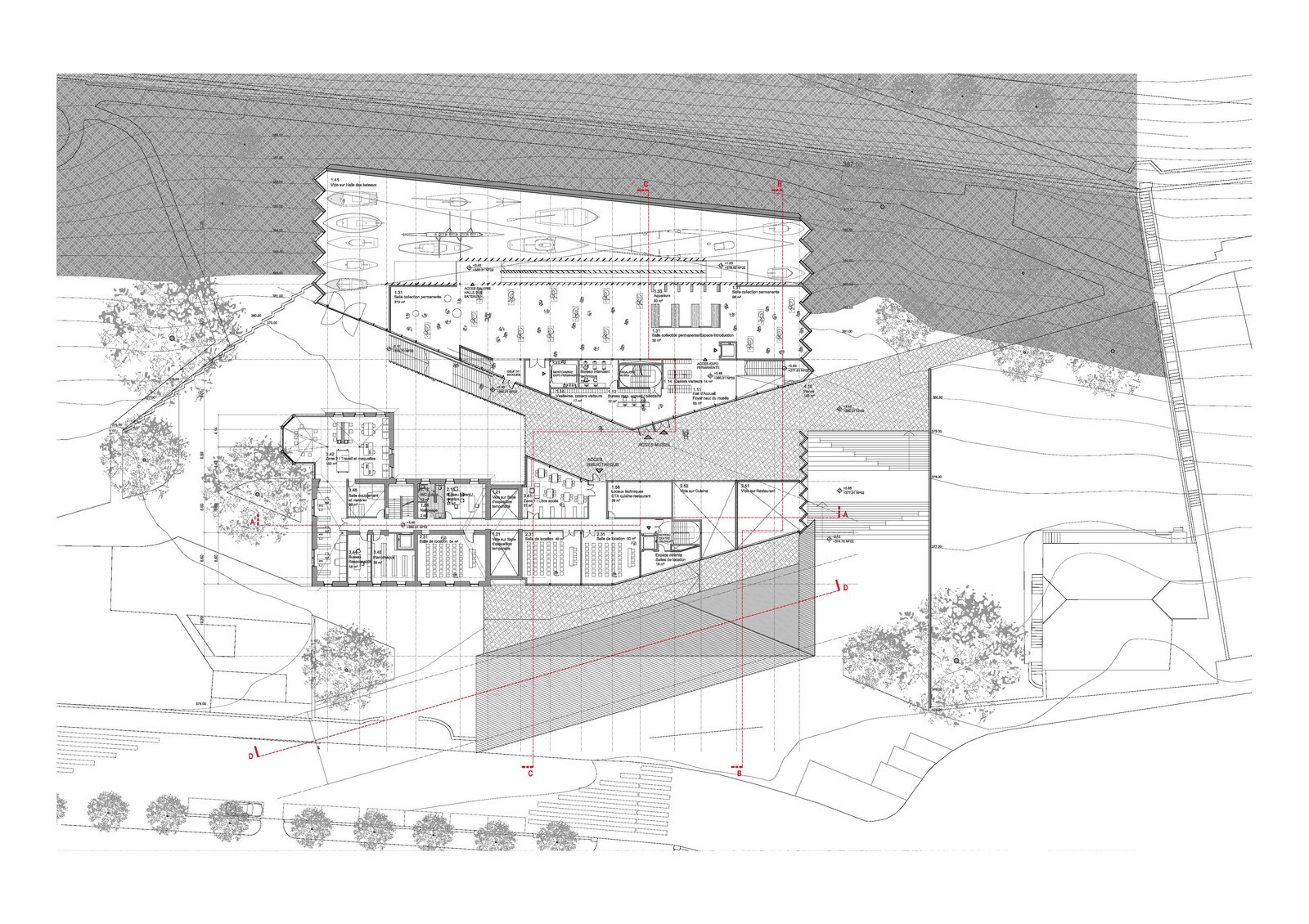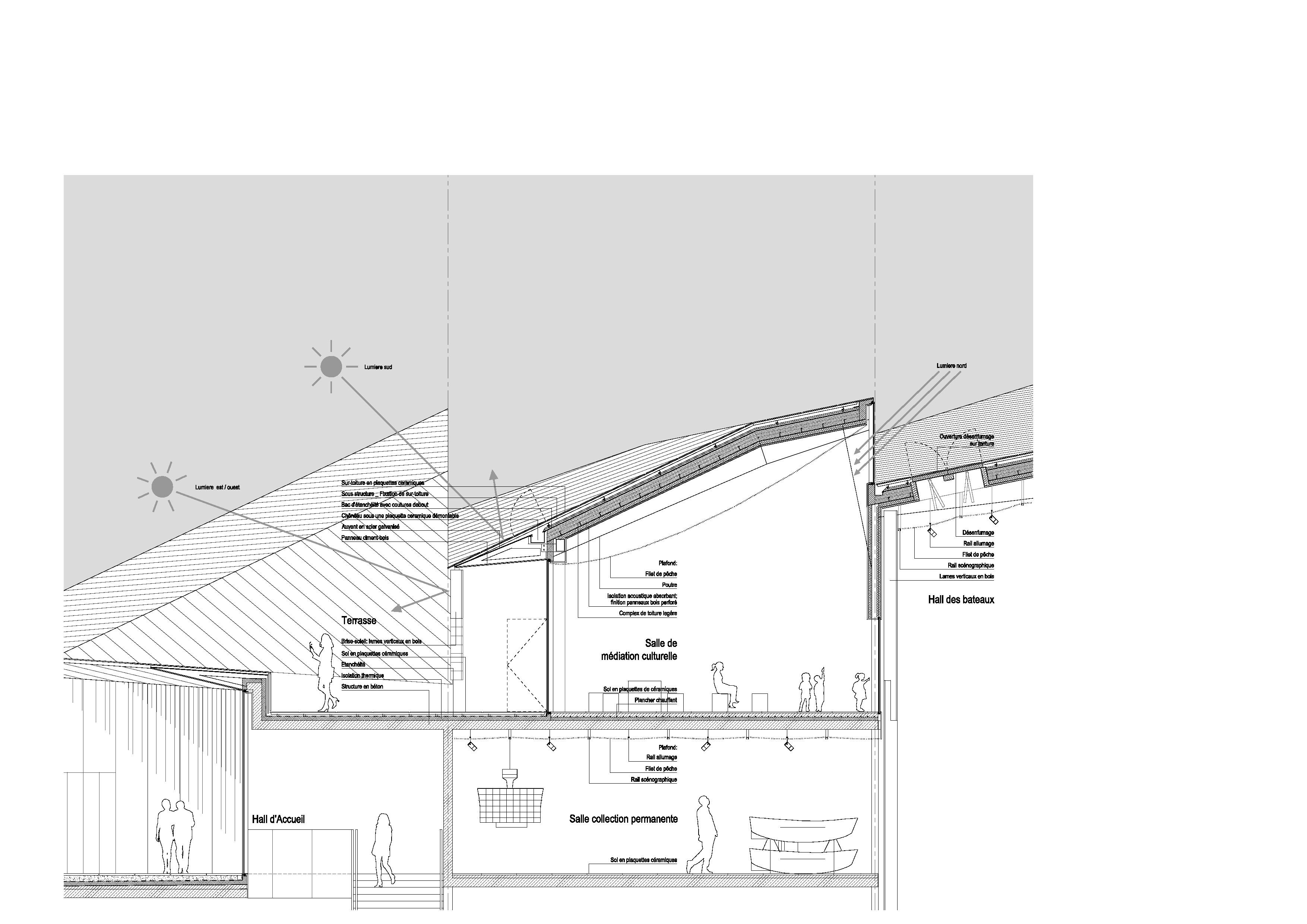Lake Leman museum site is located in the midst of a green public area. The existing museum faces the lake to the south and links two main green areas from east to west. The project enhances this flow making possible the strong green link east west going through the building This east-west diagonal link gives a response to the brief requirements to combine an entrance from the city on the north east and another one from the lake side and the current museum to the south west.
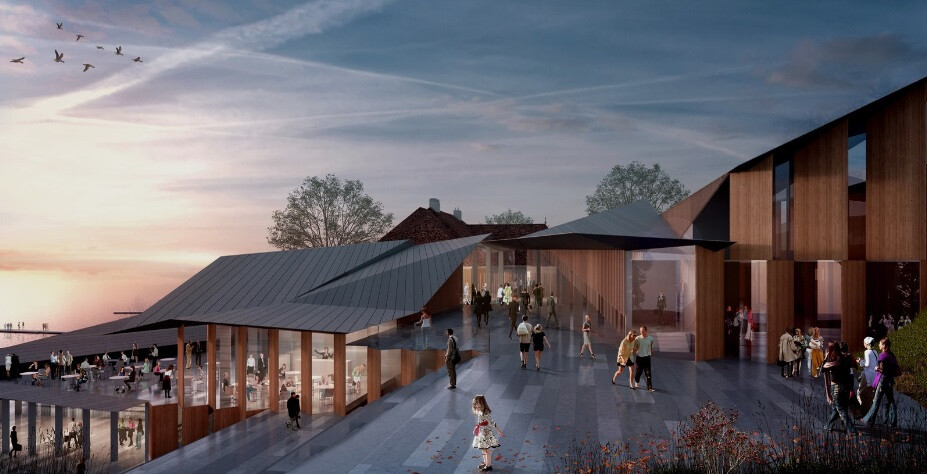
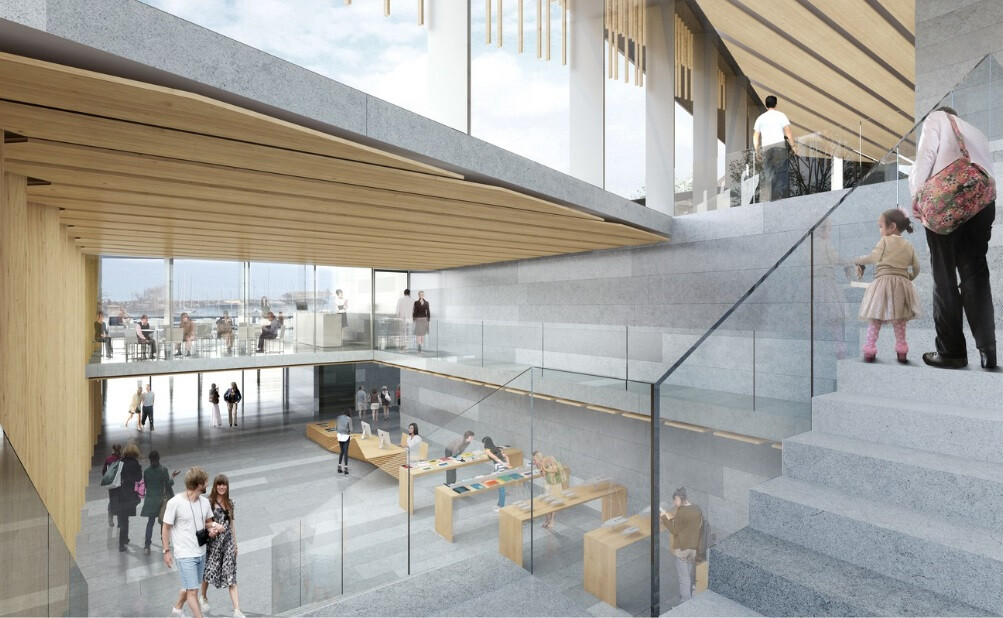
As a result the museum extension becomes a permeable building that respects the flow through the site connecting these two green areas There is a respect to the existing building museum and the new extension tries to frame it and not to be higher at its most visible façade facing the lake The new museum plays with the exiting topography, to reproduce it, to re-interpretate it. As a result, a soft and light roof underlines the intended pedestrian flow.
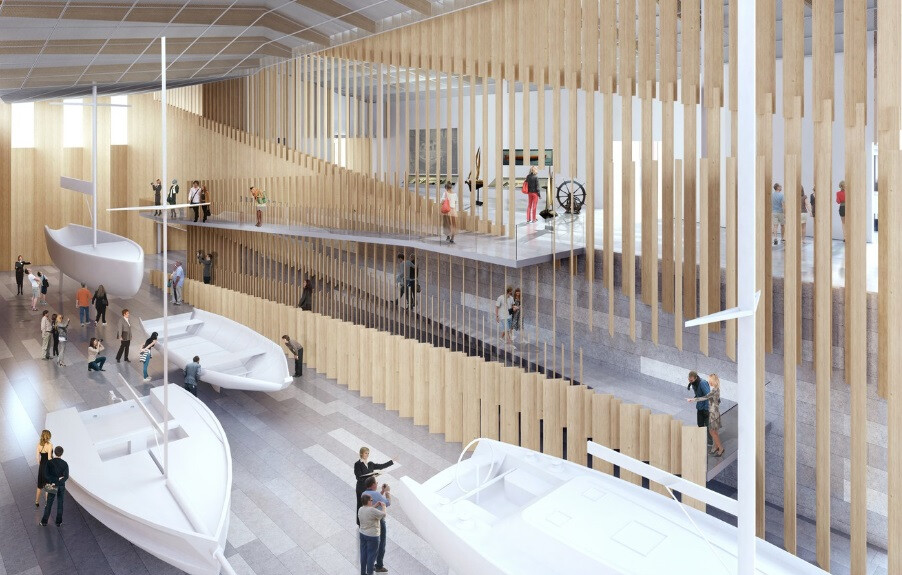
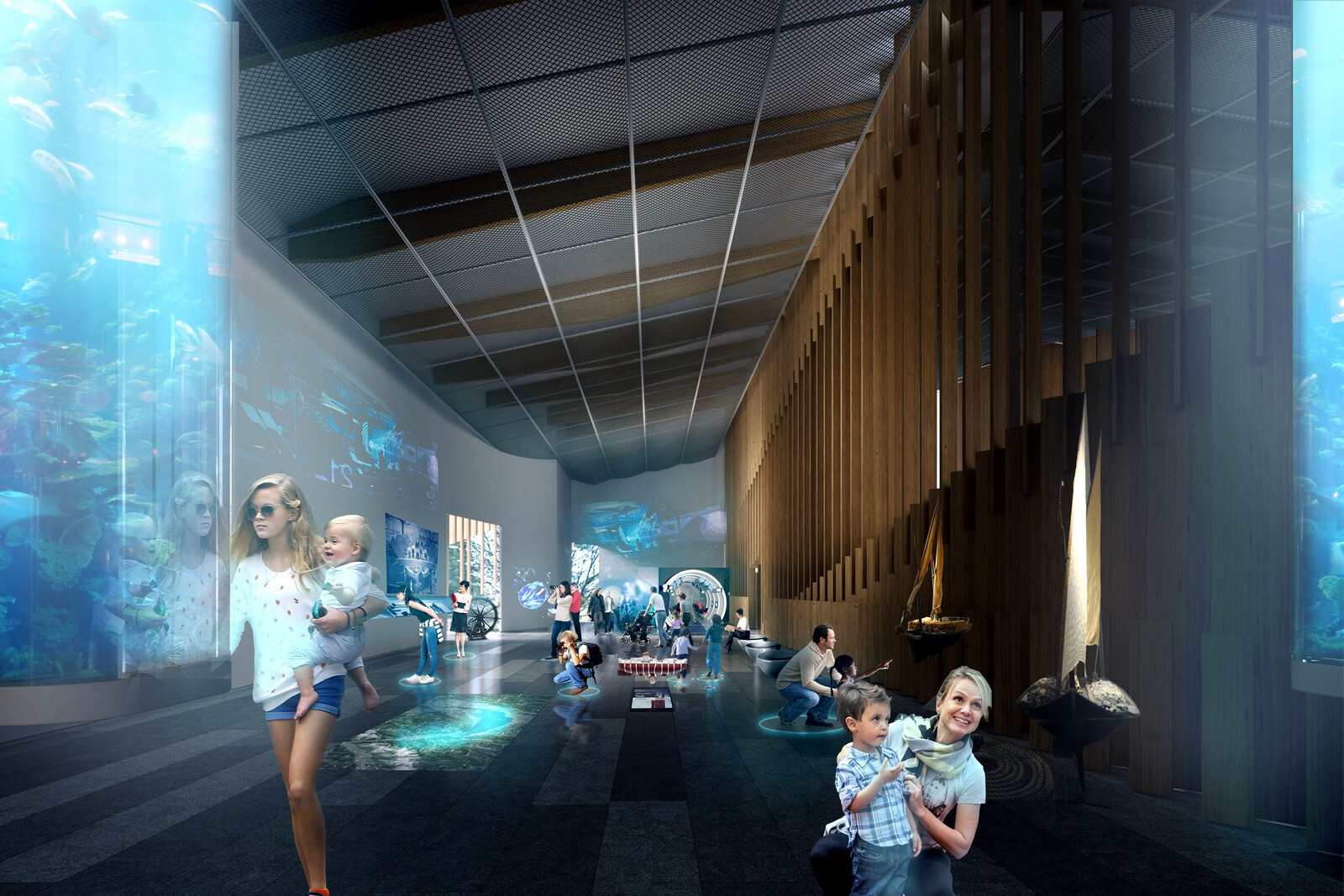
The program and the structure is organized longitudinally following the topographic flow The building expresses the lightness through a roof that becomes the main architectural element and the main expression of the museum. The roof bends letting the natural light get inside the spaces. The shape of the roofs-sails moves to privilege the northern light and give sun protection to the south. This movement allows as well crossing ventilation at the highest part of exhibition volumes.
