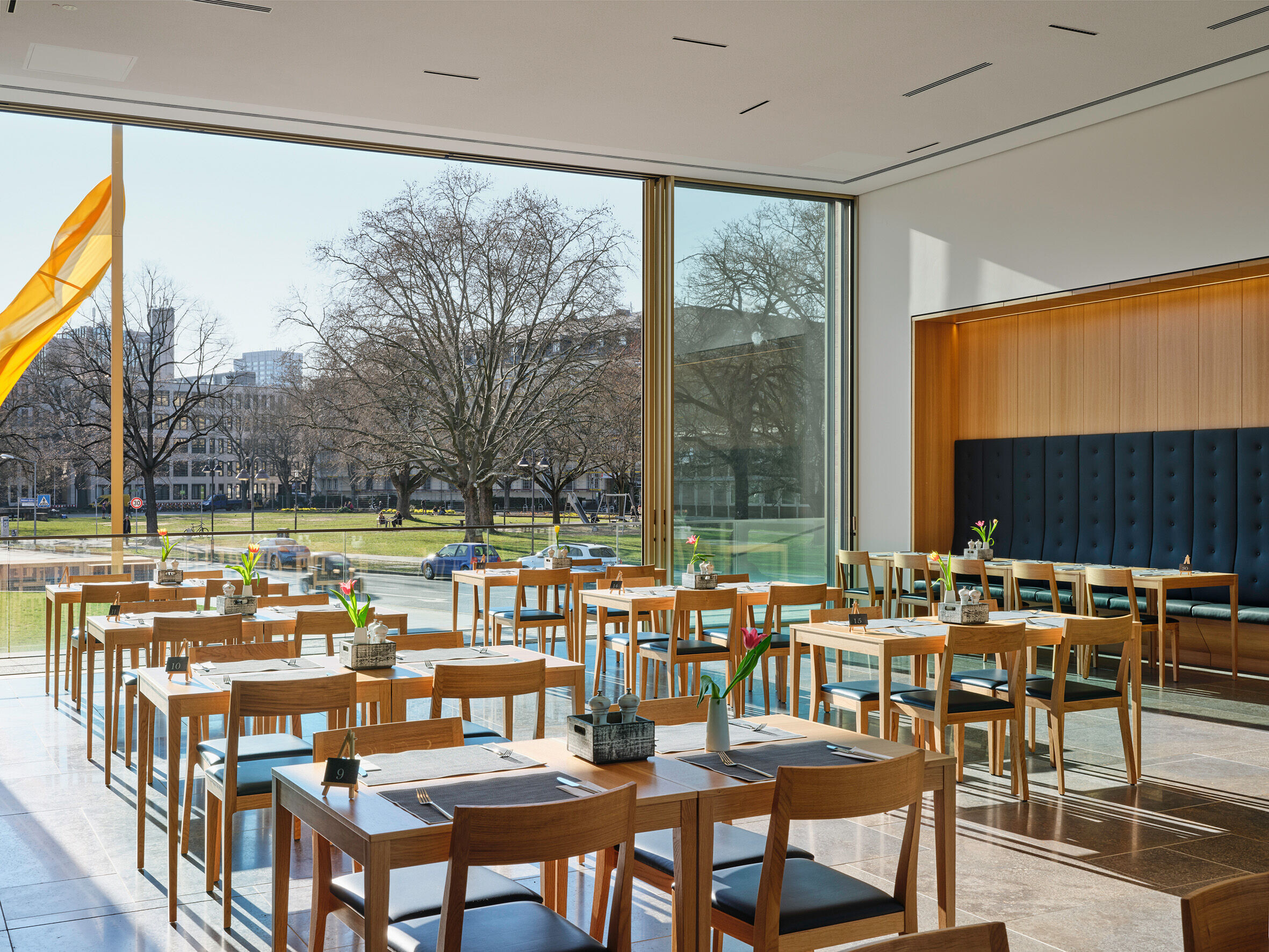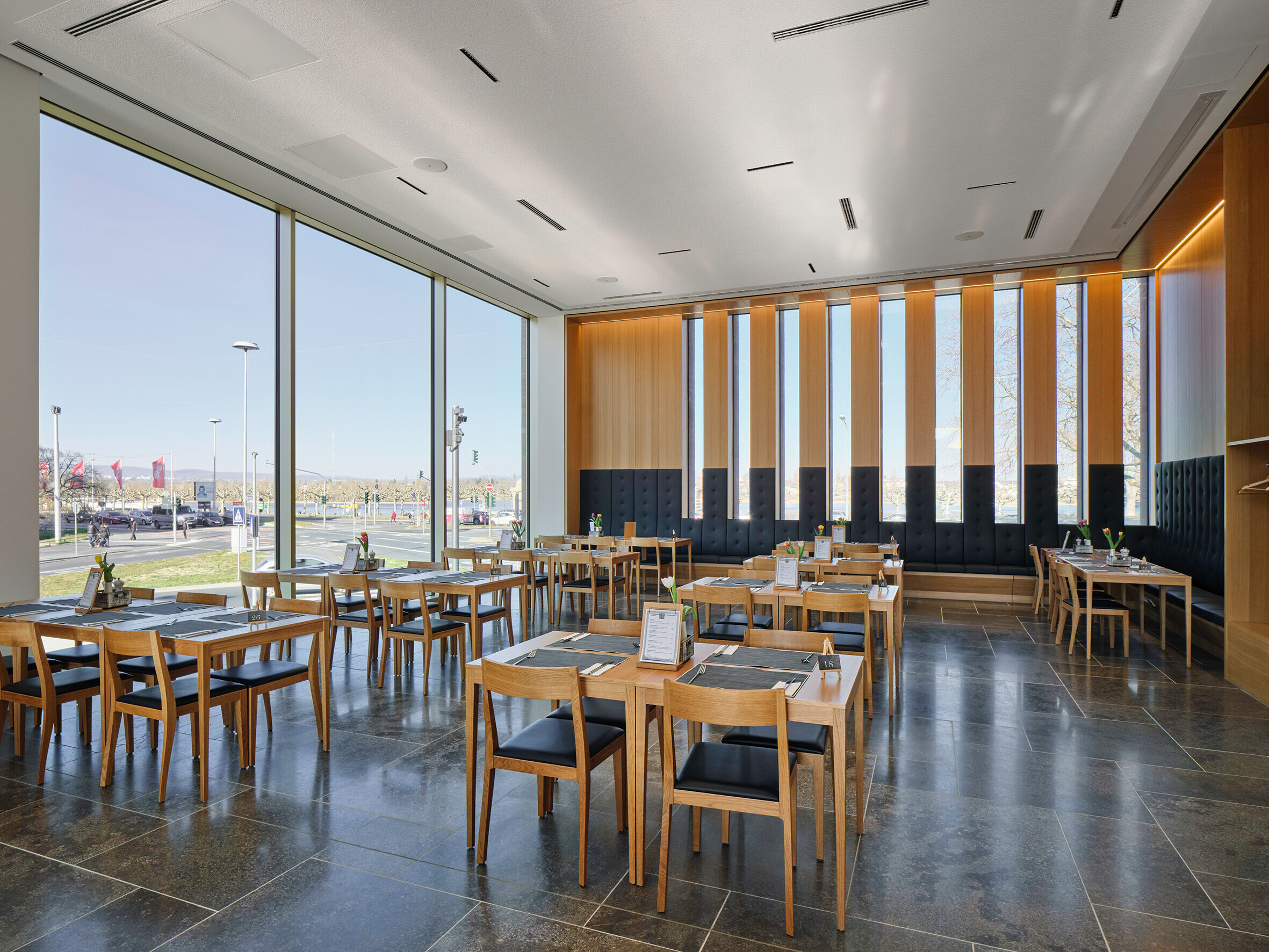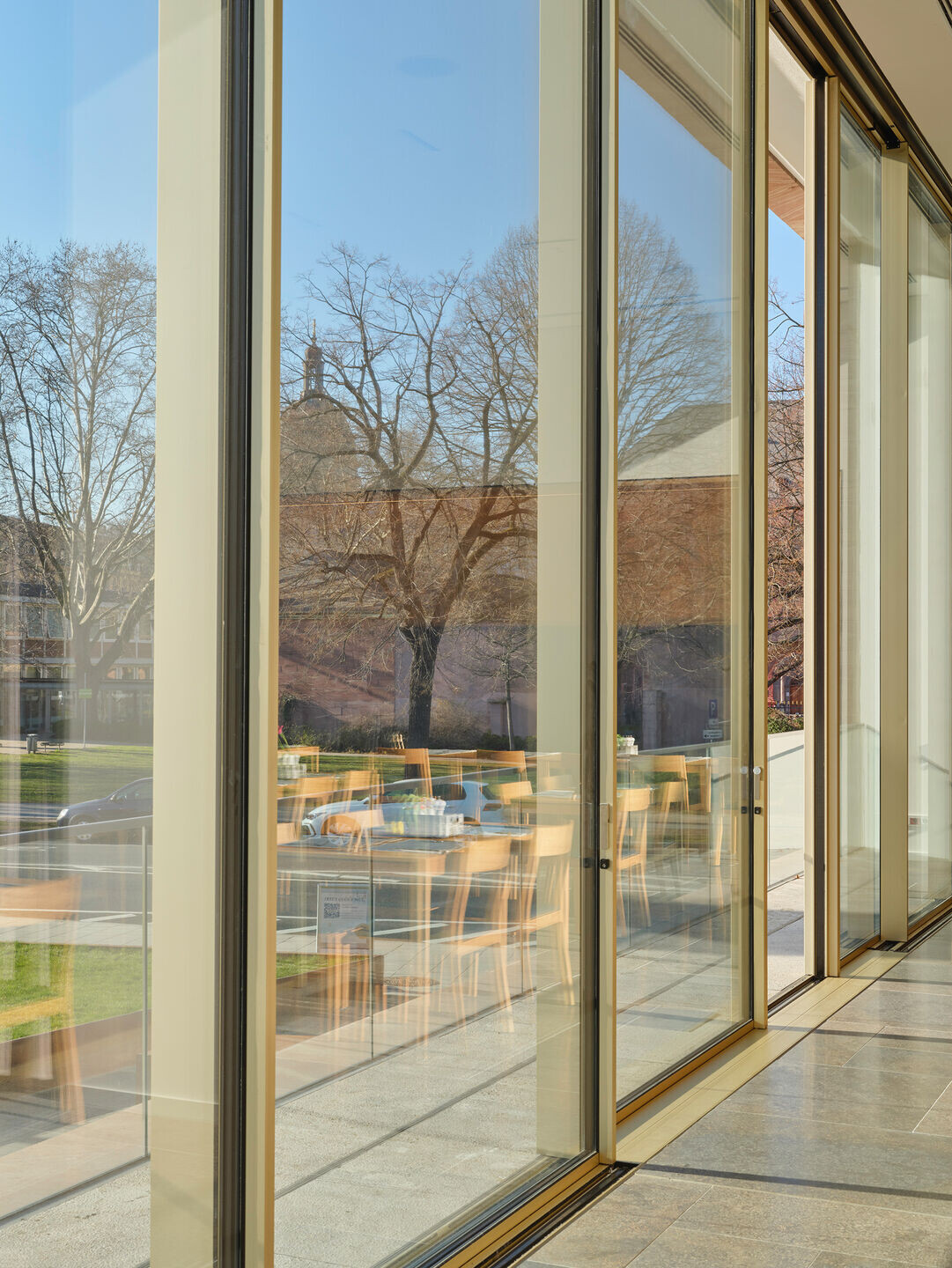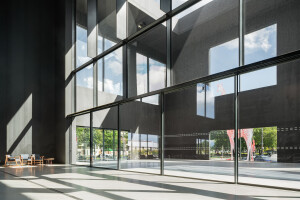For over 70 years Rhineland-Palatinate’s state parliament has held its sessions in the Deutschhaus, on the bank of the River Rhine in Mainz. The listed building recently underwent a full renovation, including a complete overhaul of its interior and the addition of a modern extension. The architects’ bureau in charge of the project has managed to create an ensemble of buildings worthy of their listed status that reflect the core values of every democracy: openness, approachability and transparency.

a|sh sander.hofrichter architekten walked the line between the historical and the modern in a way only experts can, adding a sleek, quadratic new build to the existing Deutschhaus. A glass section between the two buildings allows the newcomer to maintain a respectful distance from its elder while still maintaining their connection. The same approach was used to dock the State Chancellery onto the other side of the Deutschhaus. In urban planning terms, the three structures form a harmonious whole that does not compromise the independence of the individual buildings themselves.
The State Parliament Restaurant – Open and for the people
The State Parliament’s “RheinTisch” restaurant is traditionally open to all citizens, offering an affordable, à la carte menu. Its lunches are particularly popular among the locals – and the redesign and rebuild have provided scope for evening meals, too.
Despite its stocky appearance – a product of the sandstone facade and cuboid shape – the building still feels open and approachable to the everyday citizen. This is thanks in no small part to its large glass front and the narrow covers balcony that extends beyond it. When the days get warmer and a large section of the glass front is opened up, the boundaries between the indoors and the outdoors dissolve, thanks to the transparency that Solarlux’s cero sliding windows lend the building.

Maximum opening, slender frame
A total of six cero sliding windows have been incorporated into the glass front. Four of these can slide to the left or the right, creating a maximum opening of 8.5 metres. The glass front is 13 metres wide in total, and 4.46 metres tall. The owners of the restaurant decided they didn’t need electric drives for the system, even though each panel weighs around 600 kilograms.
In order to meet the client’s high energy standards, the designers opted for passive-house-standard triple glazing with a thermal efficiency of 0.8 W/m²K. Thanks to the use of white glass, even the thick cero glazing chosen for the project offers perfect views of the Platz der Mainzer Republik in front of the parliament building.























