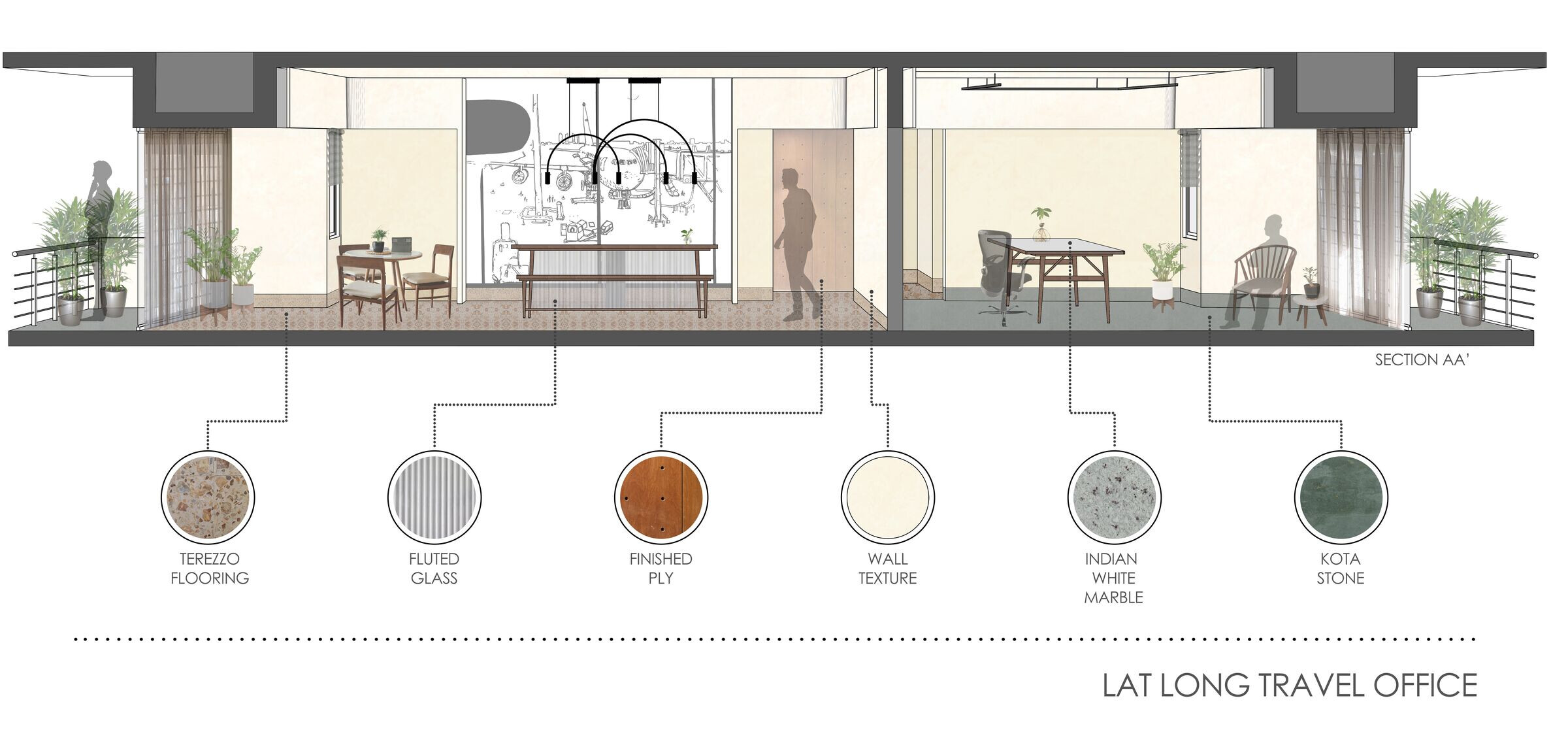This design is an ‘Adaptive Reuse’ of a residential apartment into an office that demanded functionality, flexibility and adaptability as the prime requirement, making ‘Minimalism’ as the design approach.
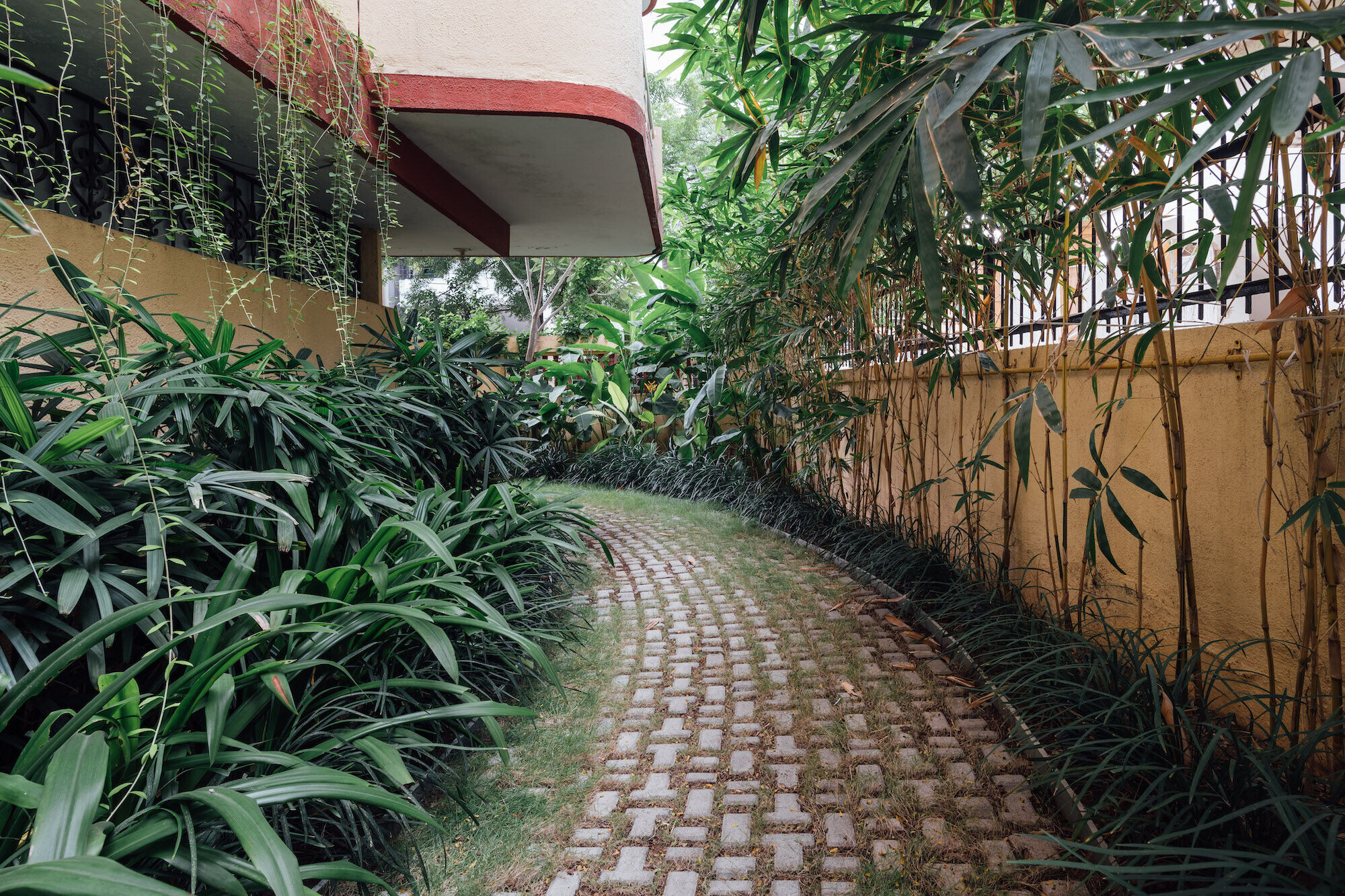
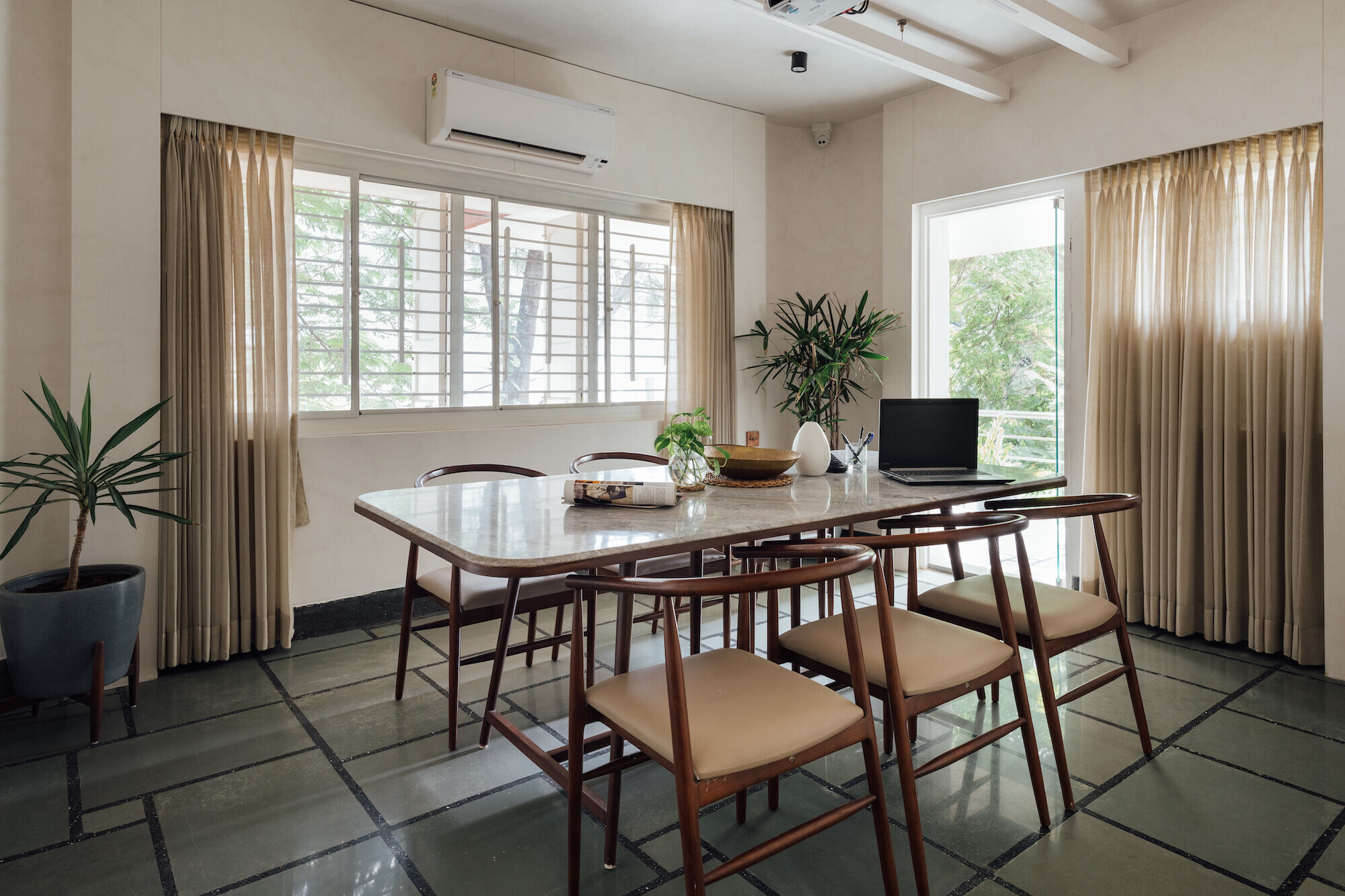
It accounts for functional hierarchy by connecting reception area with workspace, while separating M.D.’s cabin and conference room ensures privacy. The layout further involves consideration of naturally well-lit zones with ‘Biophilic’ way of design increasing occupant’s connectivity to nature by converging ‘greens’ that break into the space.
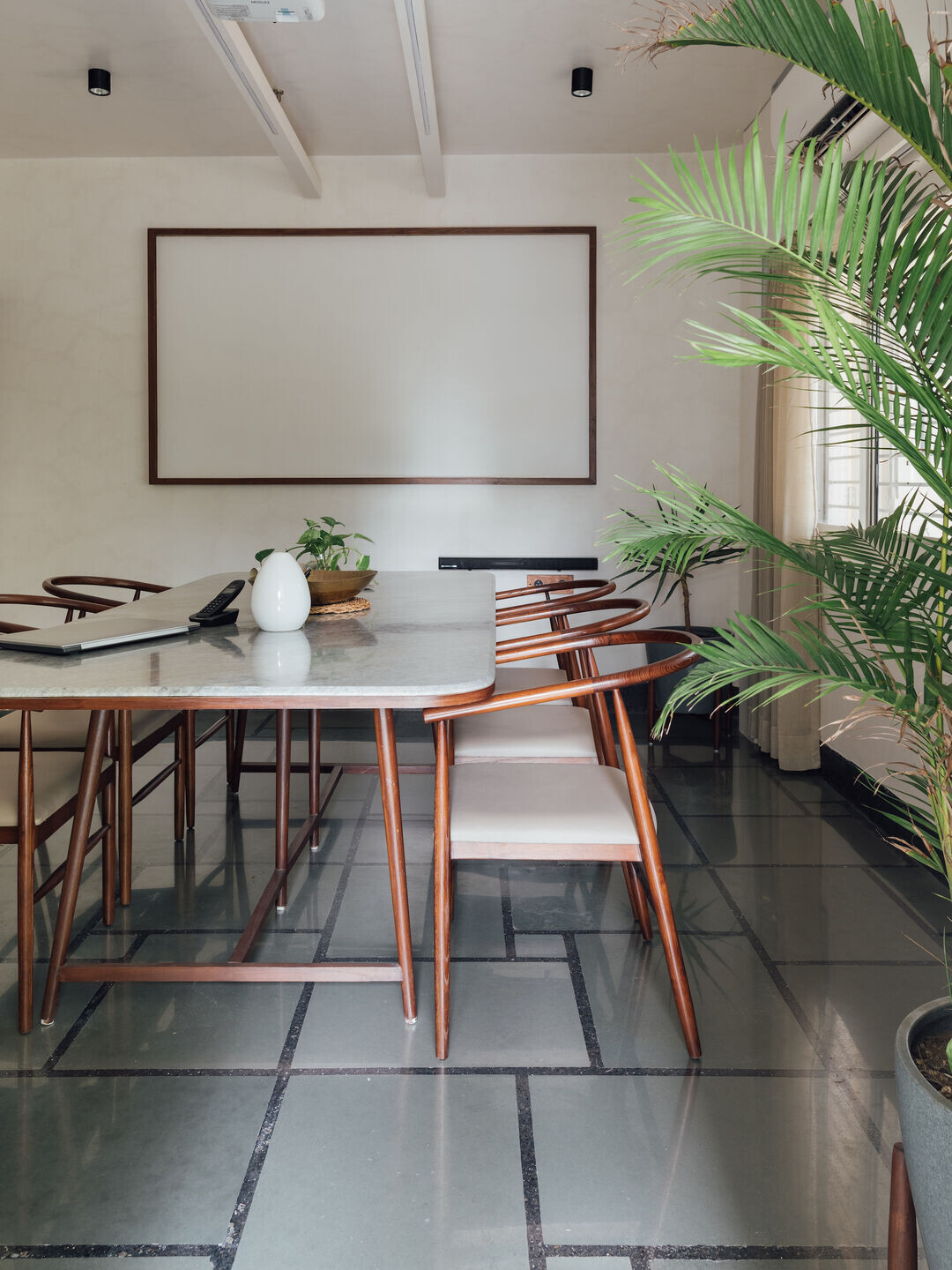

It would be an understatement to say that contemporary expression has been given to the furniture and individual elements, with no extra expression except the art wall.
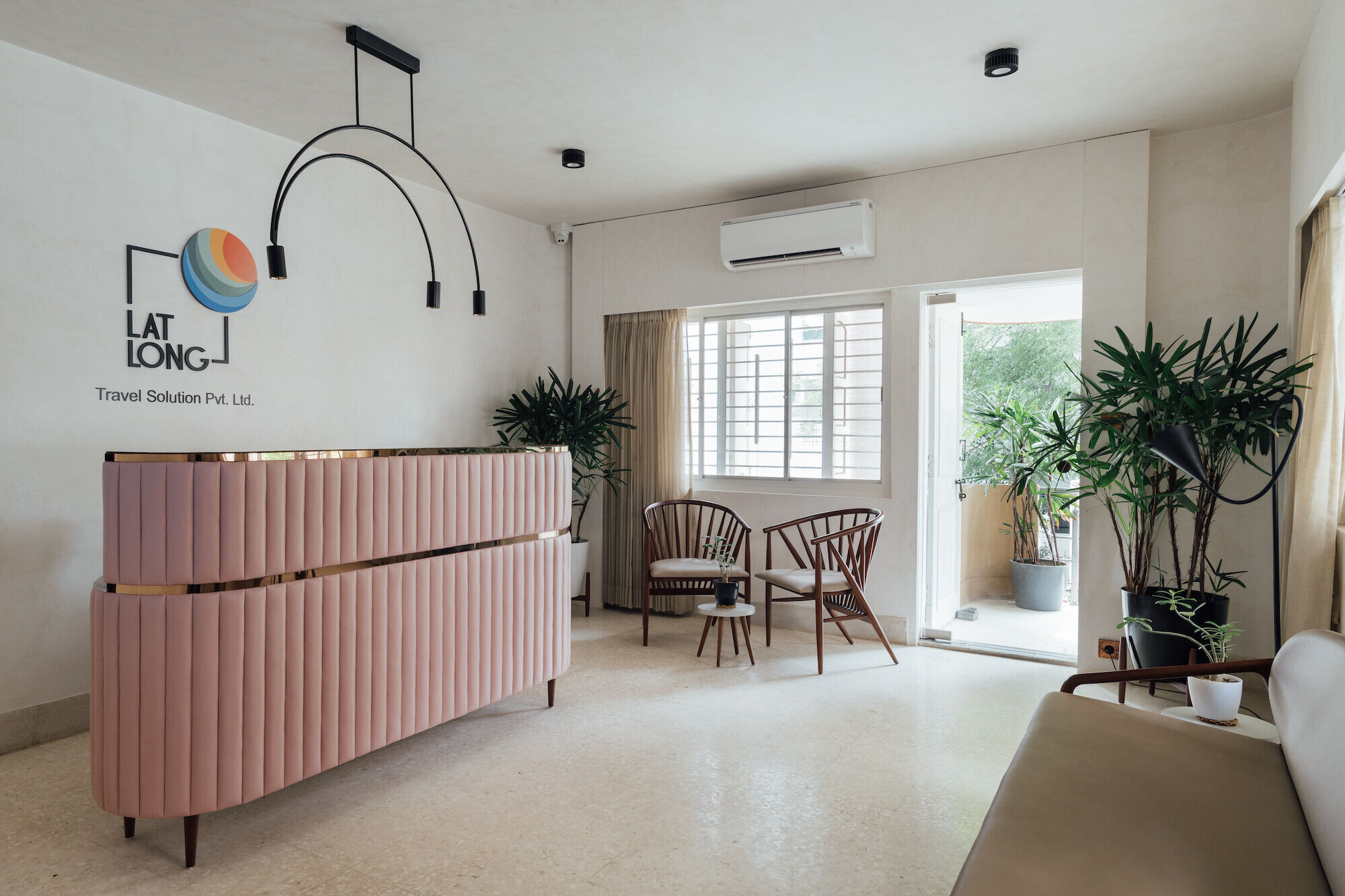
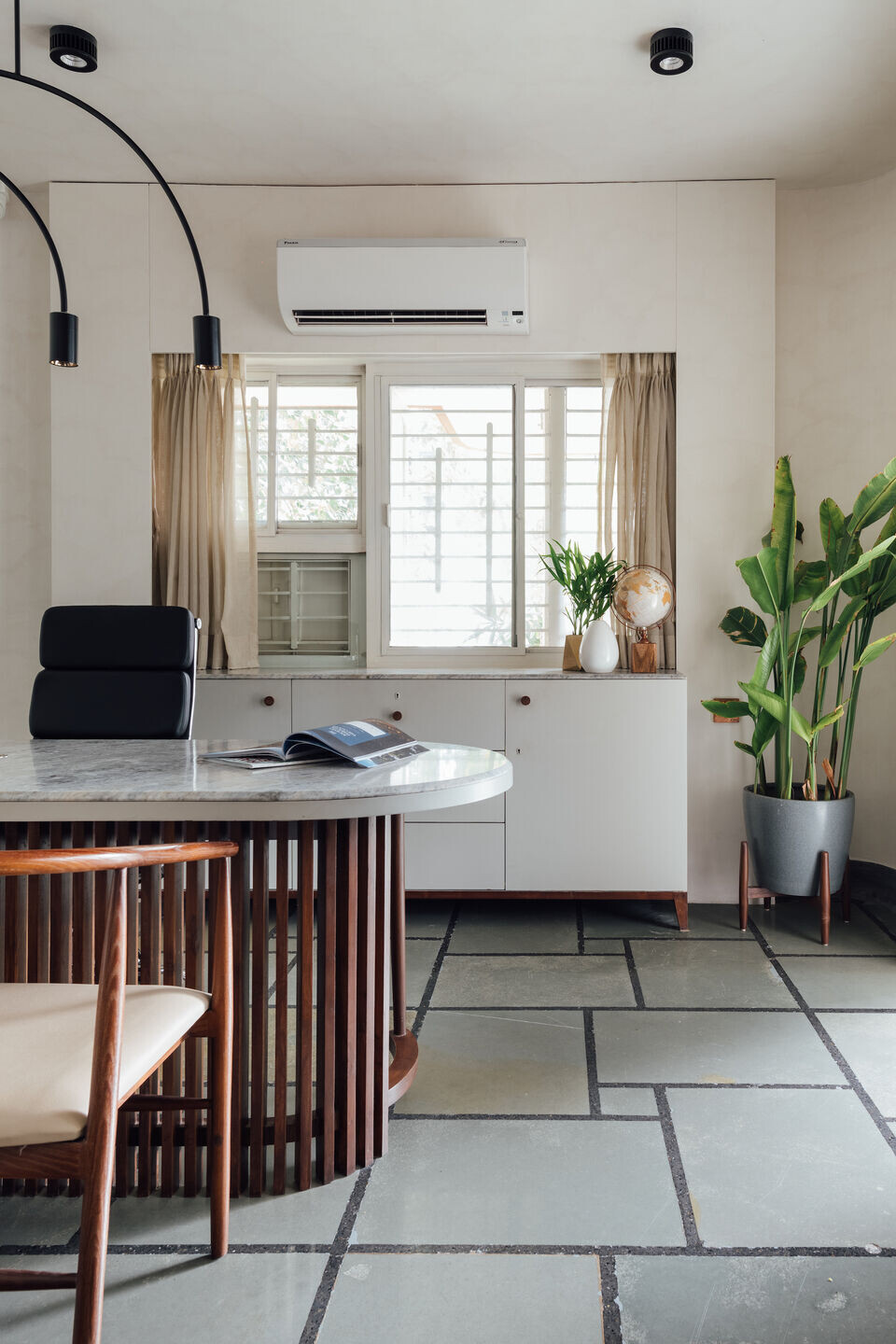
Choice of indigenous material viz. natural wood, Indian marble with walls in the shades of grey keeps the design sleek and formal. Kota and terrazzo tile flooring which prevailed on site has been conserved to reduce waste generation and increase its life cycle in a sustainable approach.
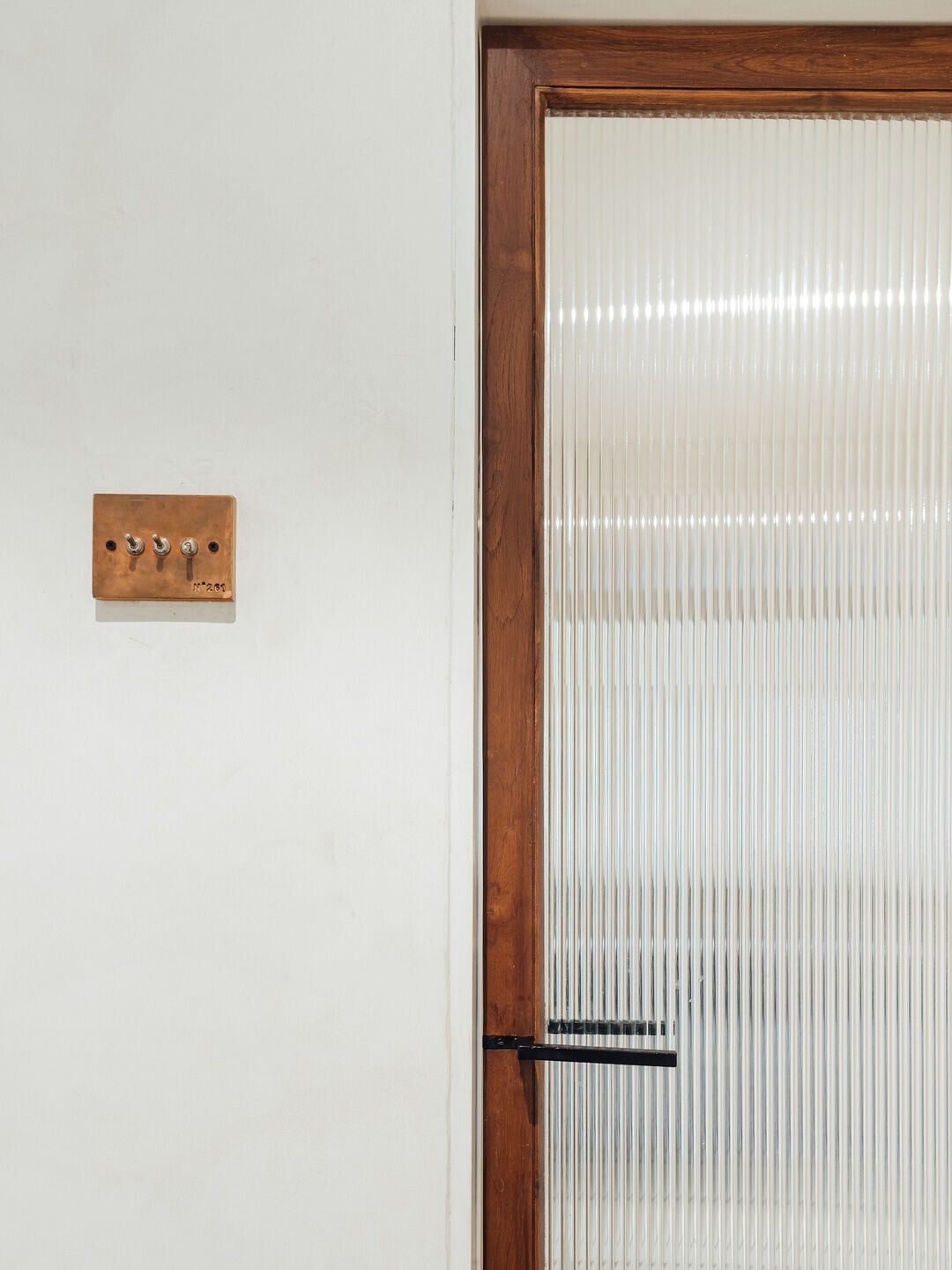
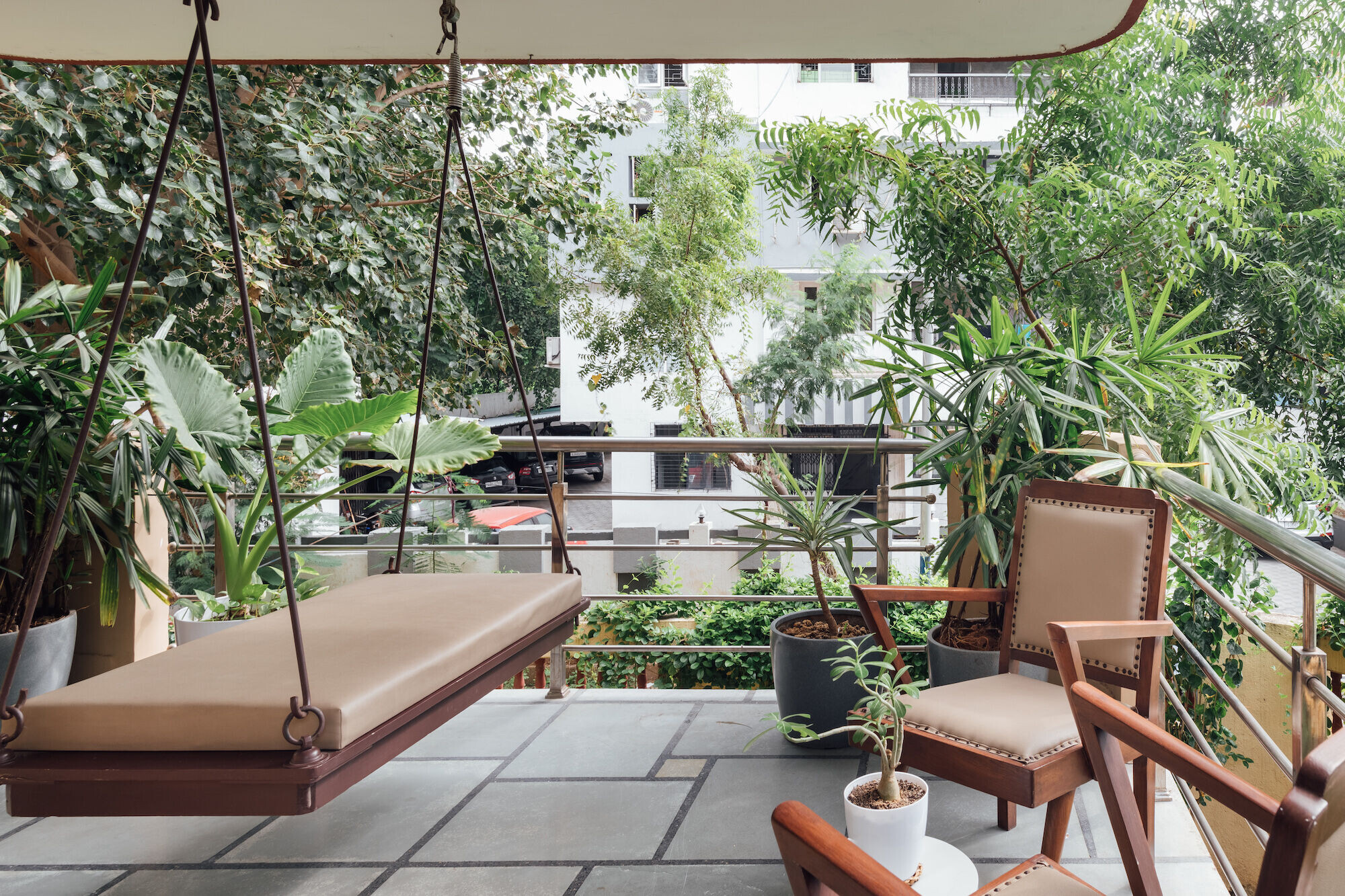
Team:
Architects: NEOGENESIS+STUDI0261
Text: Ar. Nilufer Contractor
Photographer: Ishita Sitwala
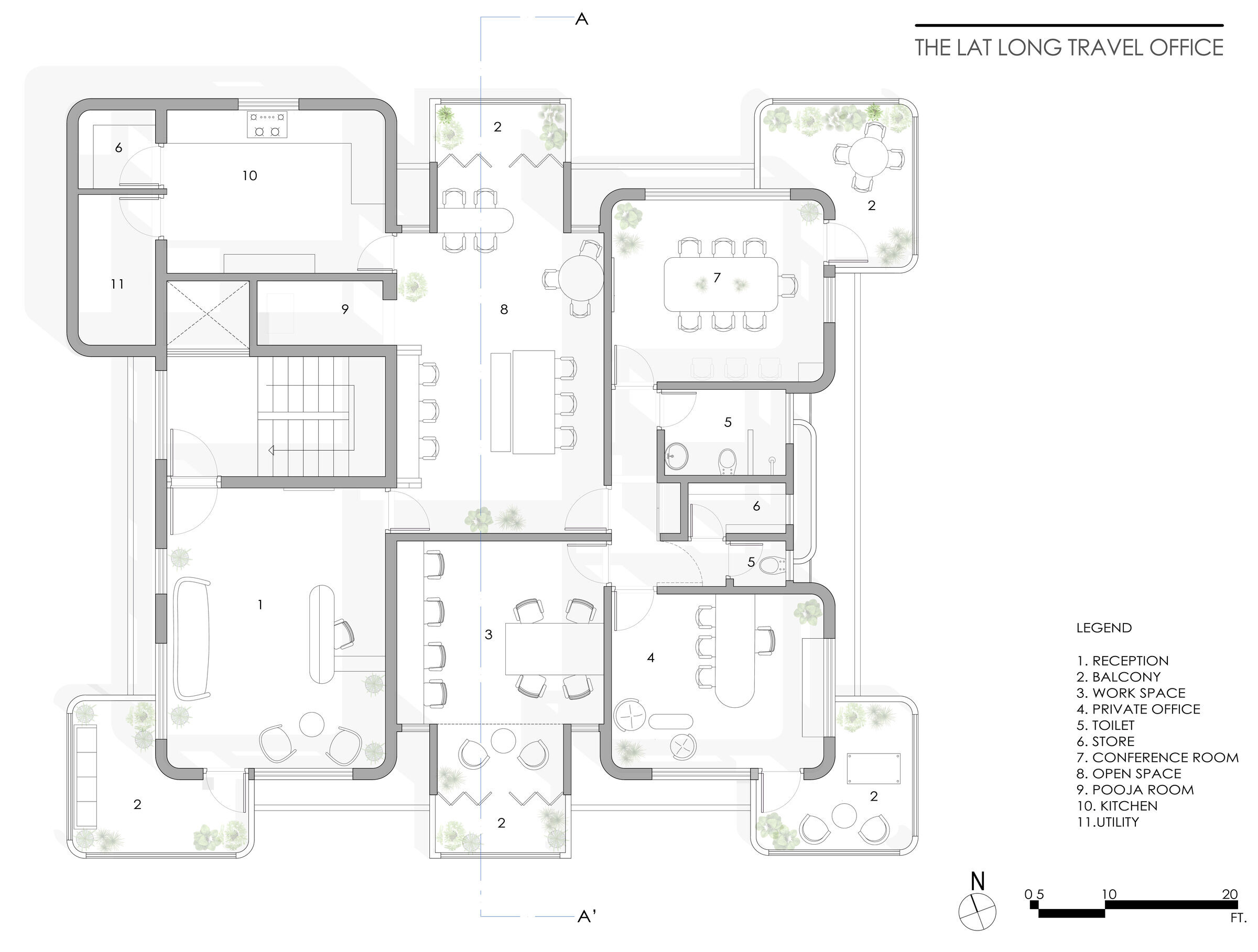
Materials Used:
Flooring: Kota,Terrazzo Tile, Local vendors
Interior lighting: Customized, Art light, Local vendors
Interior furniture: Wooden, Chair, Customized Table, F9 Furniture, Local vendors
