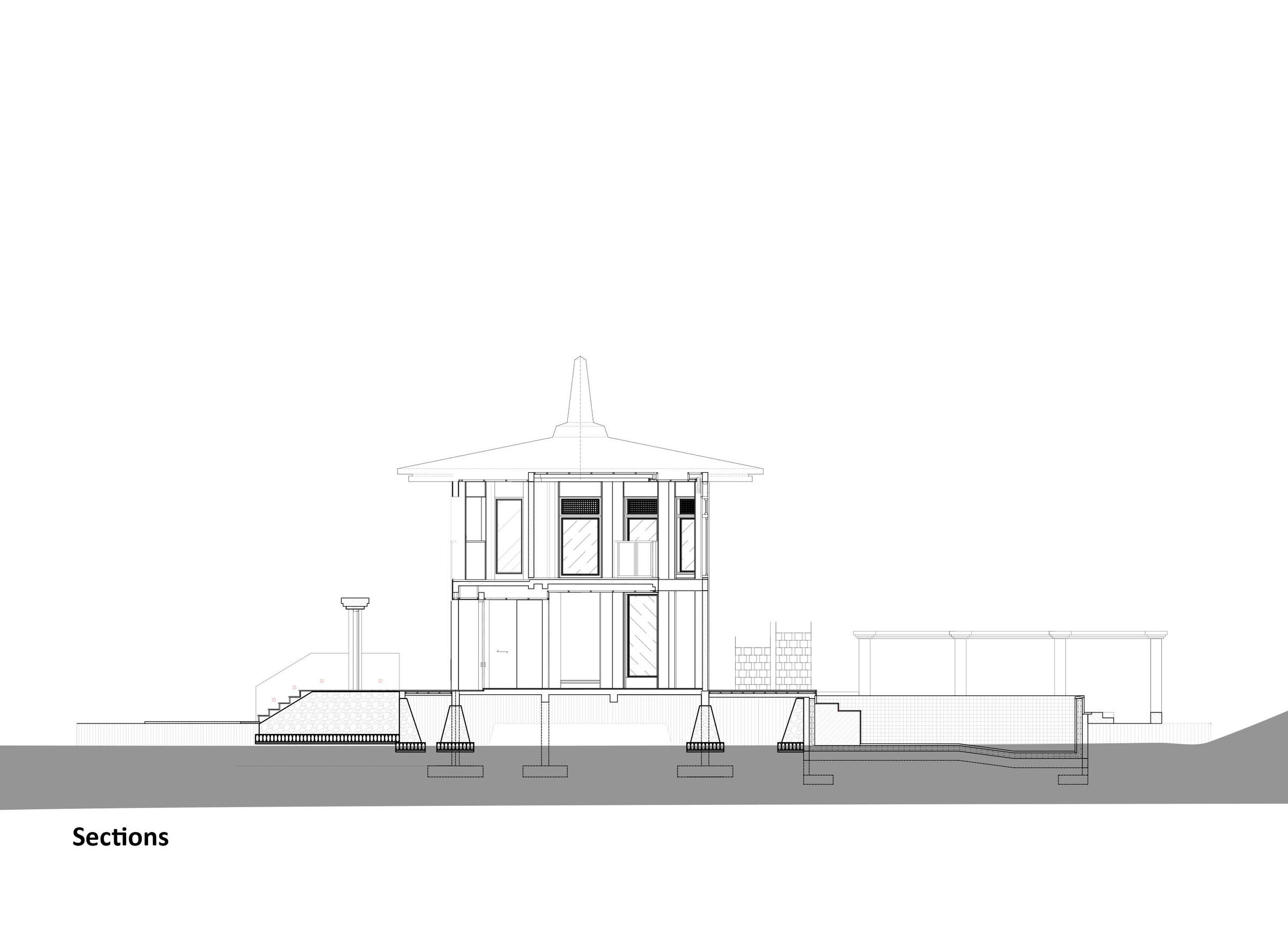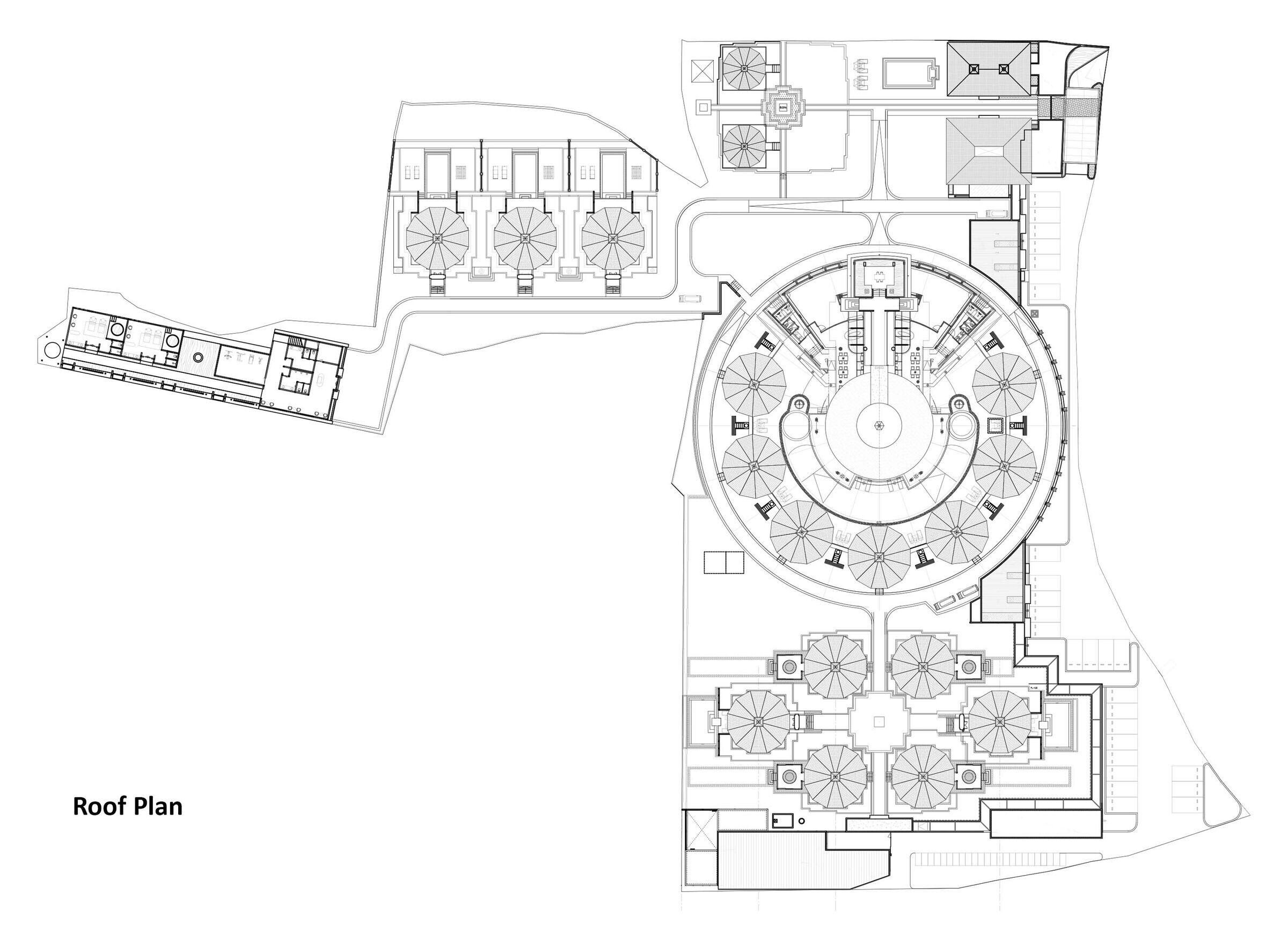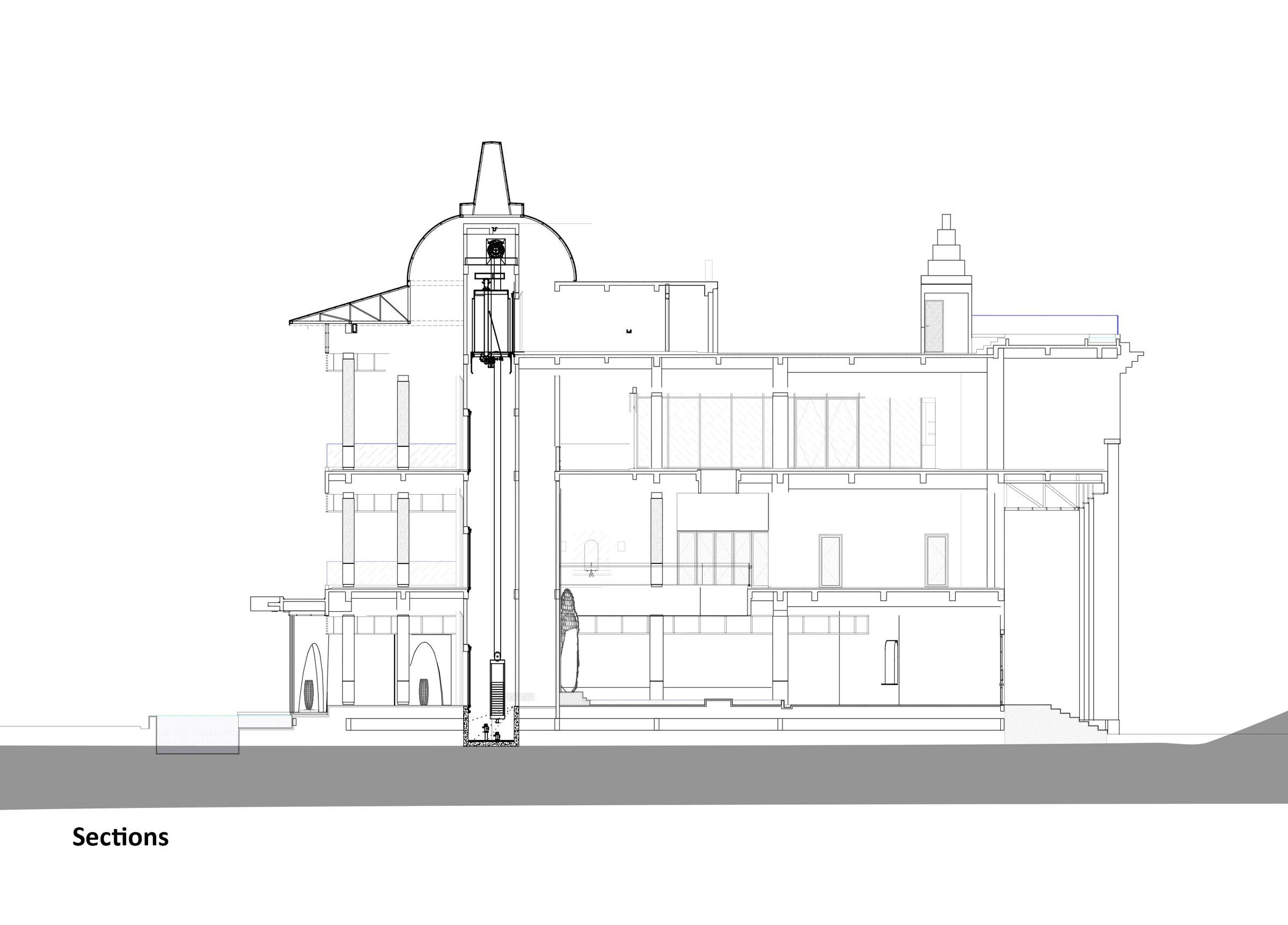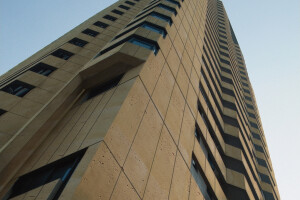le temple borobudur Inspired by Borobudur, the largest Buddhist temple in the world, Hotel Le Temple was designed by Apconsultant. The design of this new stupa is inspired by the design of the original stupa of Hotel Le Temple, where the design of this stupa was designed directly by the founder of Hotel Le Temple, Mr. Jolan Tachet. Providing guests with an unforgettable experience with a unique architectural combination inspired by the principles of Buddhist temples and the magic of Borobudur
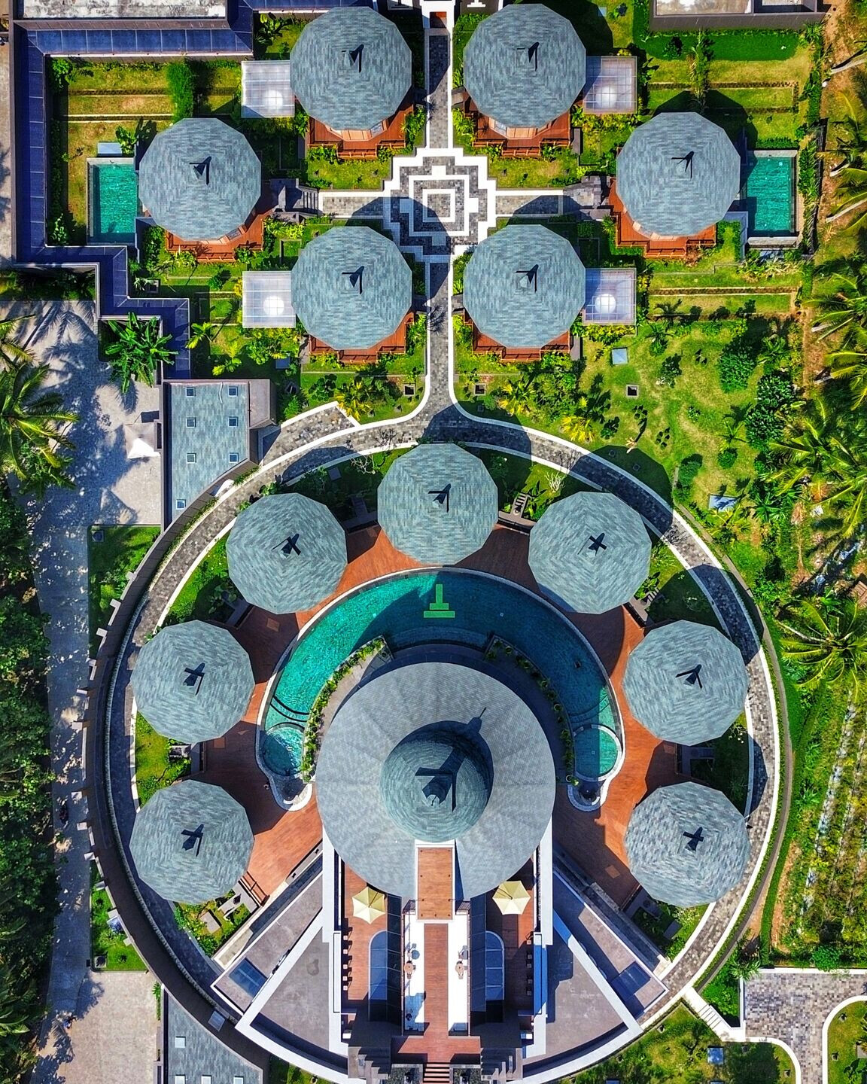
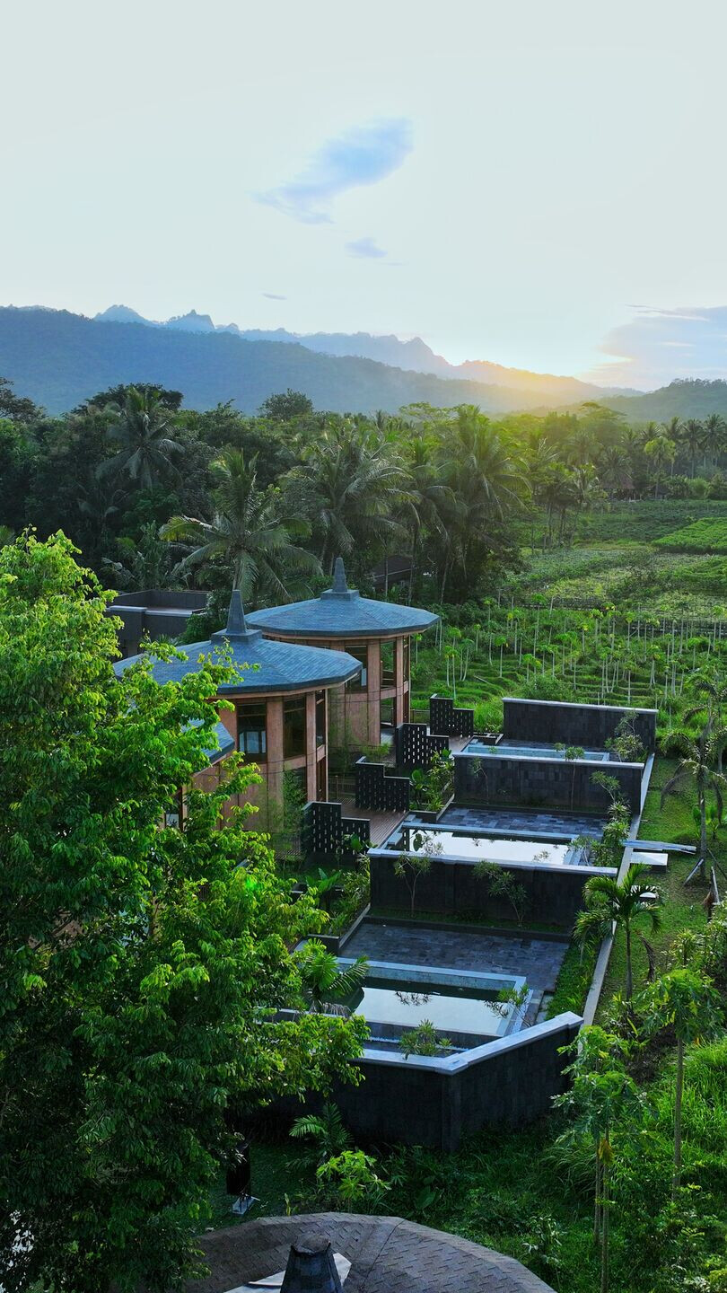
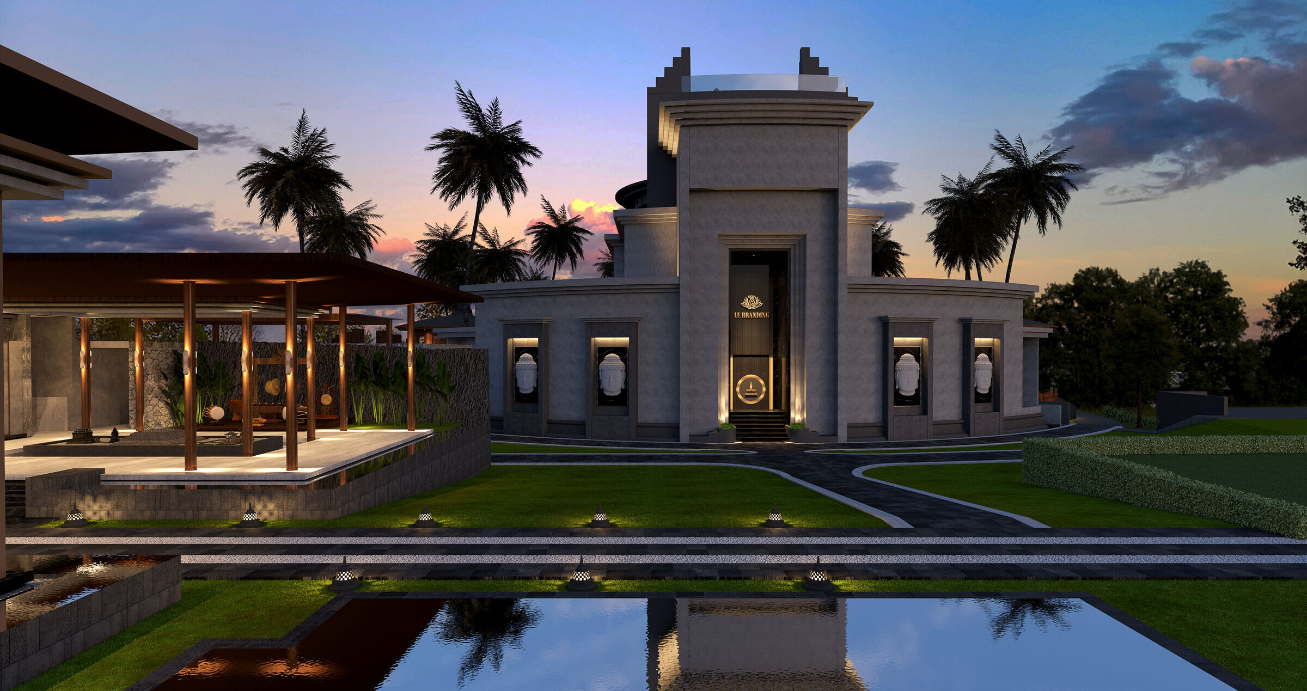
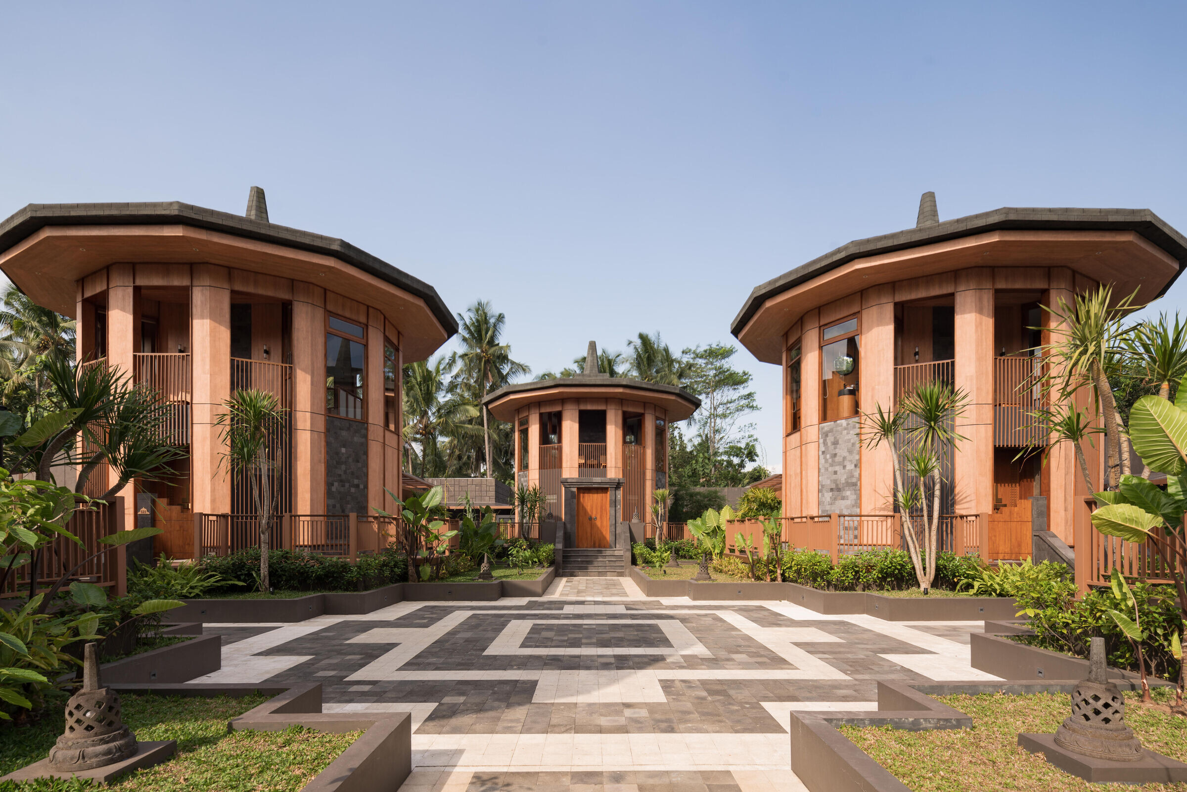
The most challenging thing is to combine temple philosophy with modern design principles - a combination that has a certain geometric composition must have a certain geometric composition using circles and stupas that depict the silhouette of Mount Mahameru and the symmetry of all its elements.
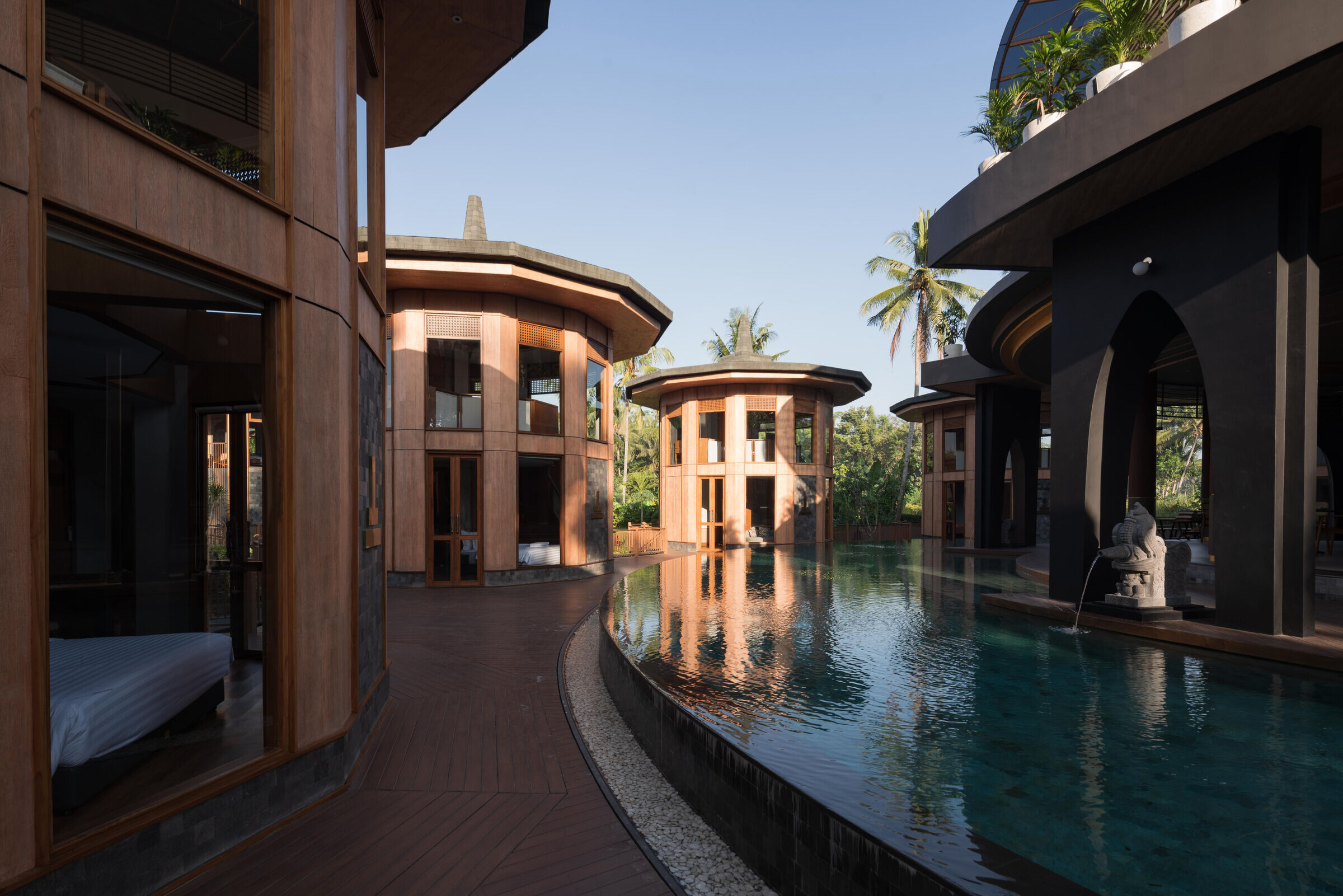

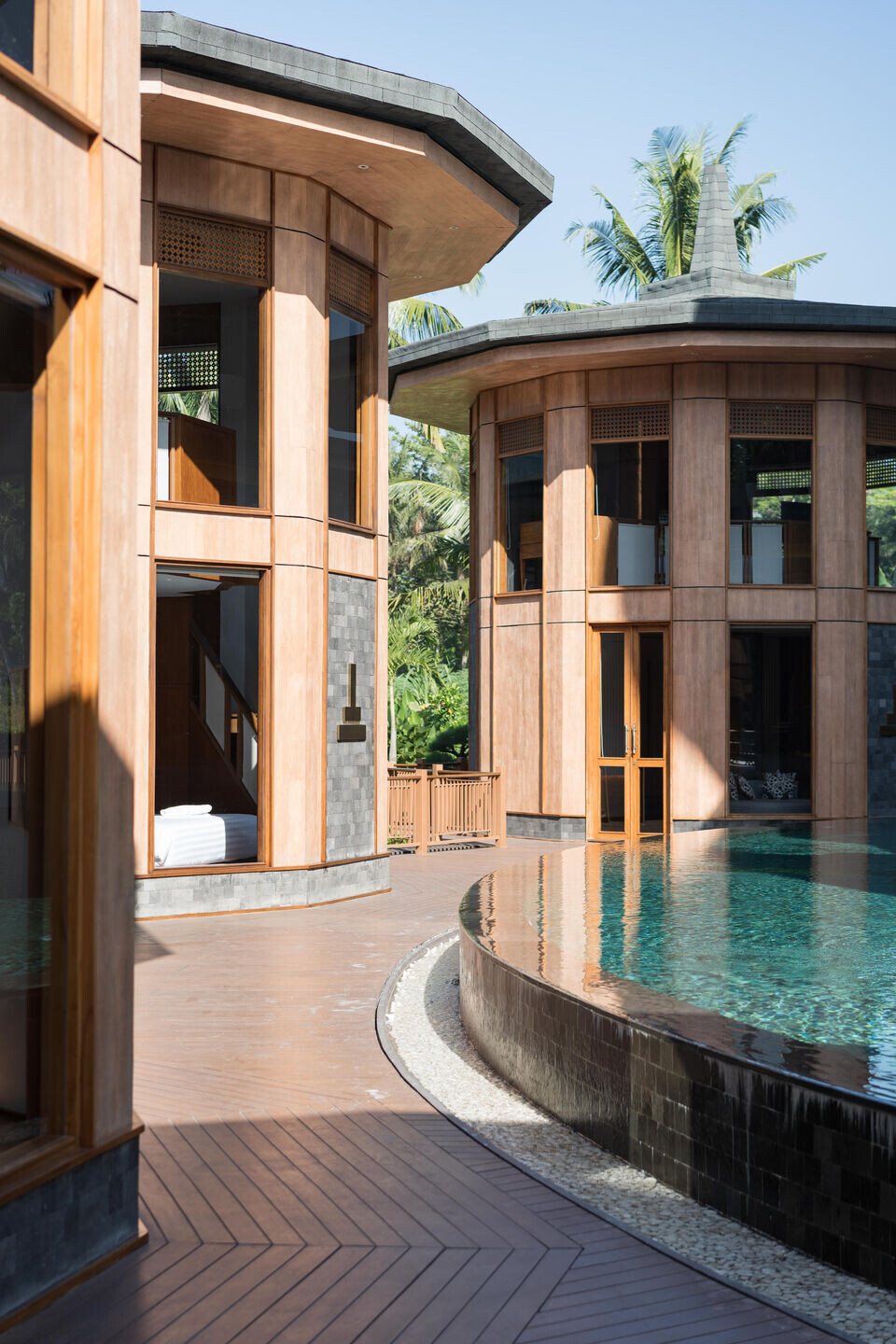
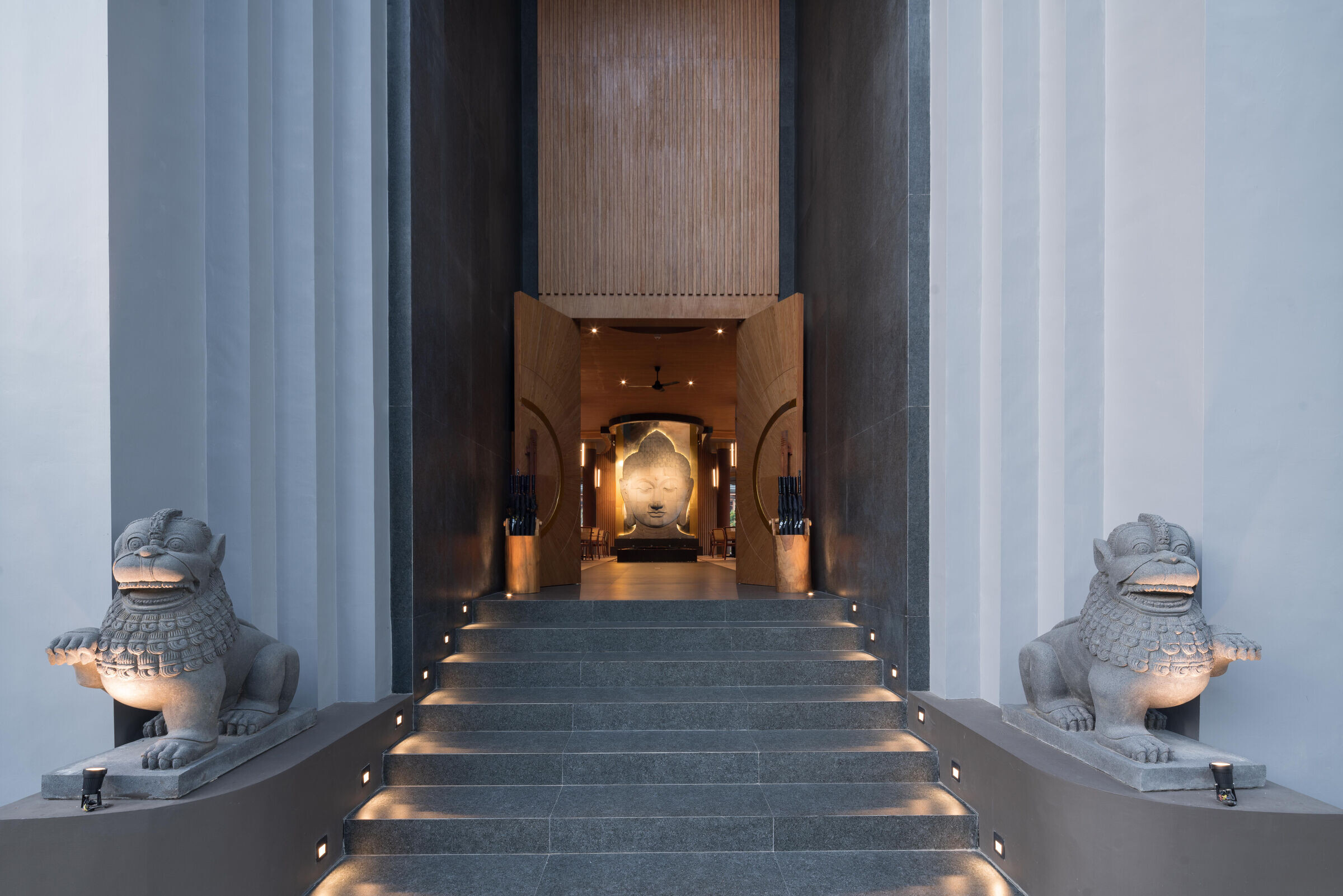
For the construction technique, I made the root of the top floor into a mezzanine according to the old concept reference. The main materials used are asphalt shingles, teak wood, several plants, modified wall clips, primed stone, and Phomi.
Buddhist reliefs adorn the facade and interior, featuring an elongated shallow pond and a striking Buddha relief on the rear wall. The second floor is dedicated to meeting rooms and function rooms, while the bar is on the third floor.
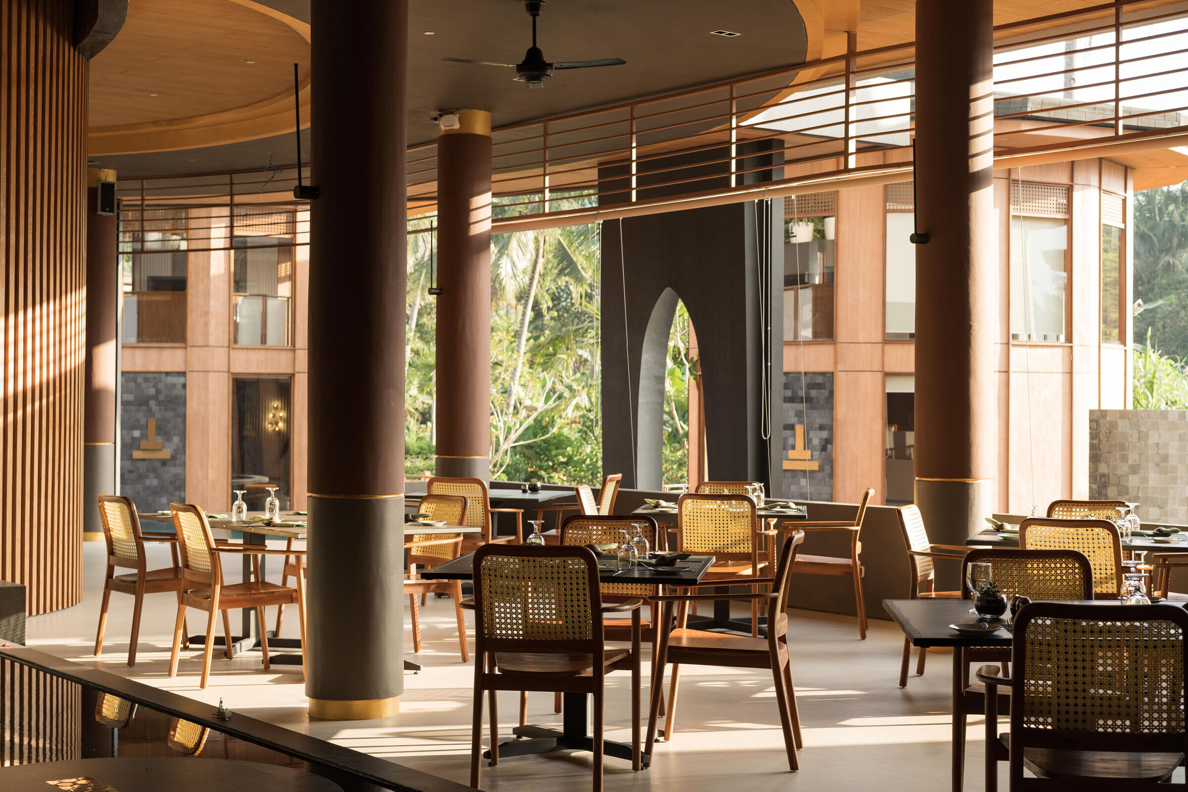
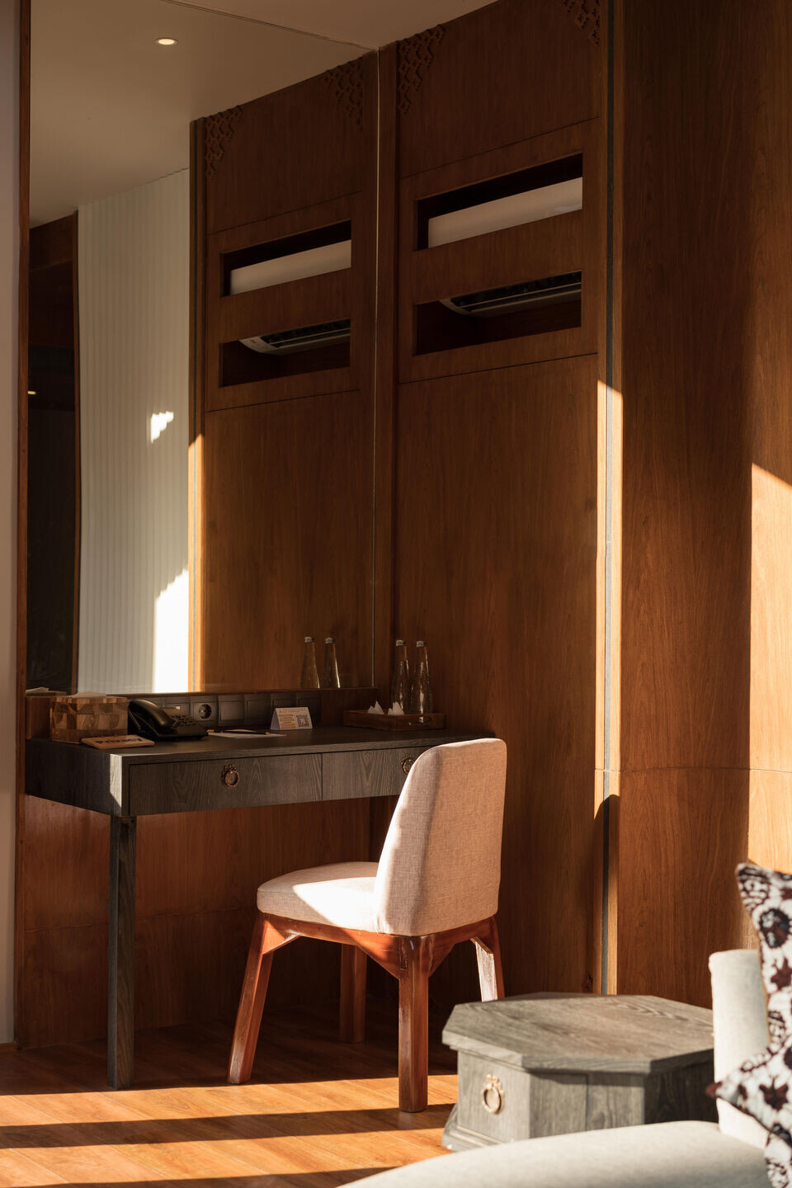
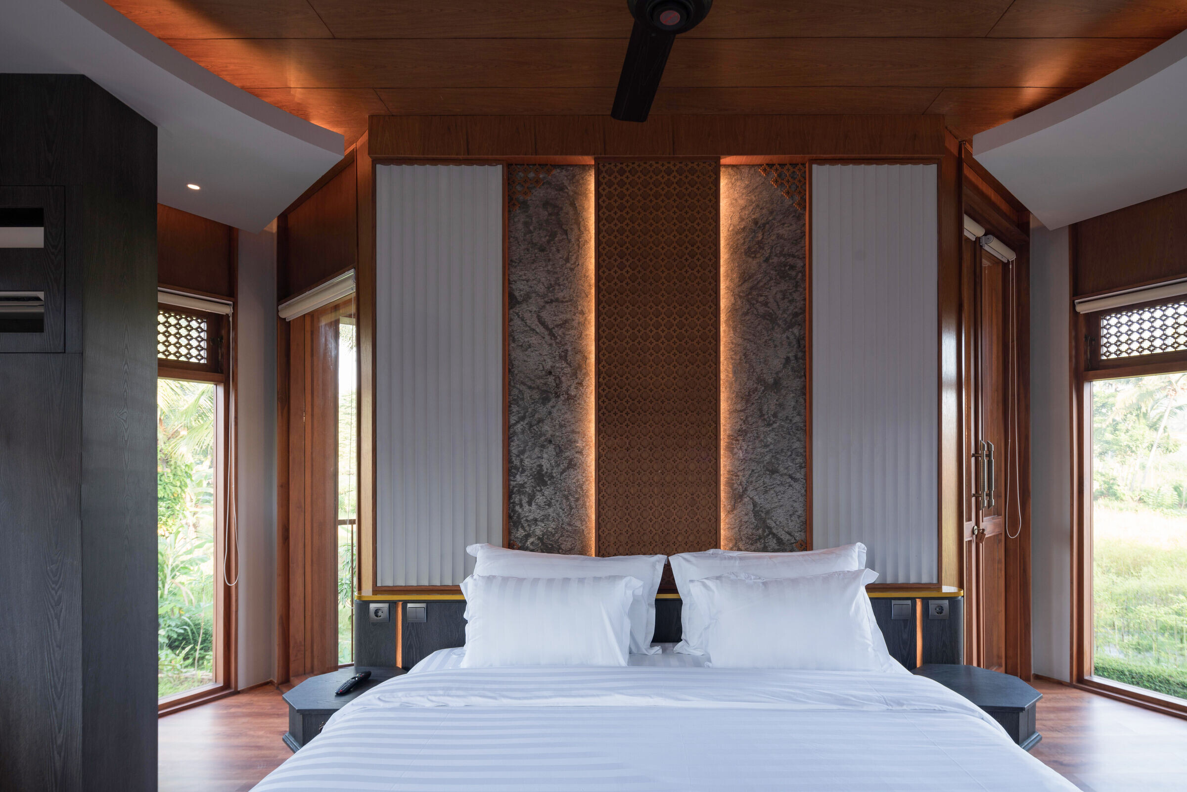
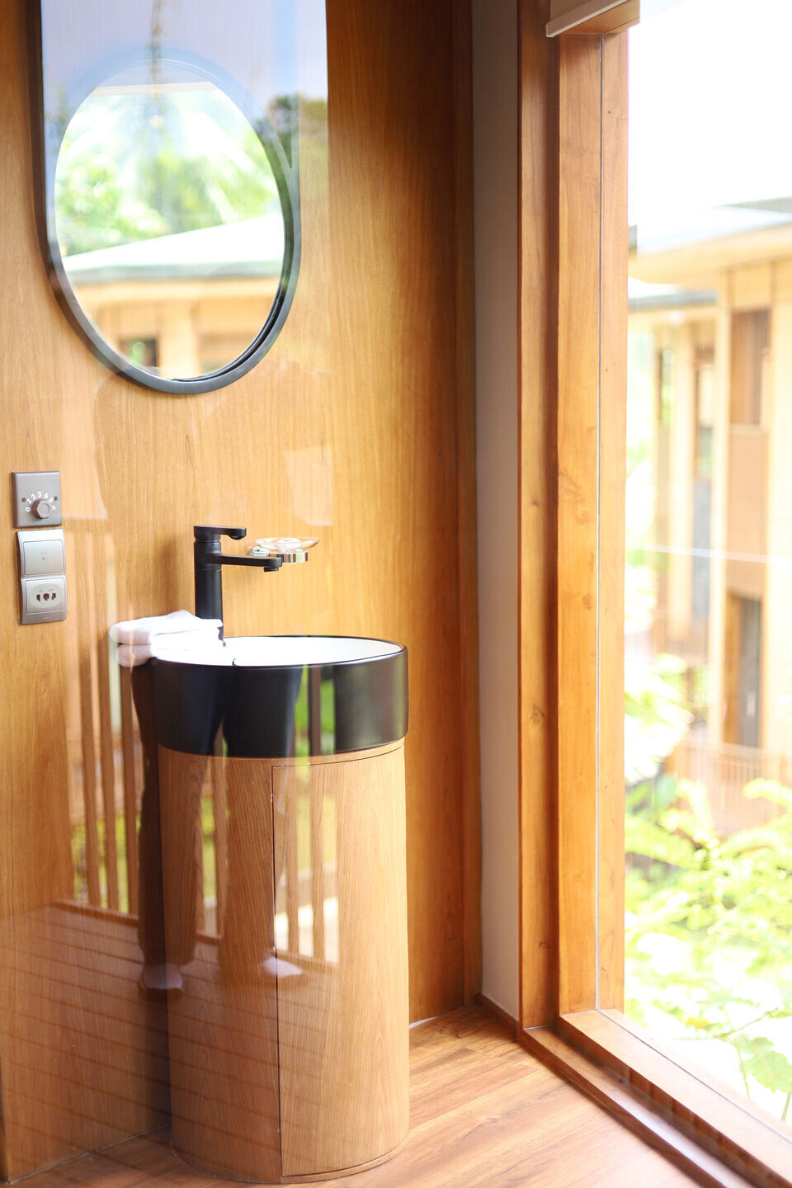
The rooftop is a great place to watch the sunrise or sunset, and the restaurant half is surrounded by a semi-circular swimming pool and seven temple-shaped villas. The location of smaller buildings forms a circle around larger buildings, such as the stupa at Borobudur Temple. For the shape of the stupa, a two-story villa must be built in each villa. The height of each story is like that; the top floor becomes a mezzanine according to the concept. The wall to the left of the restaurant depicts the discovery of Borobudur Temple.
