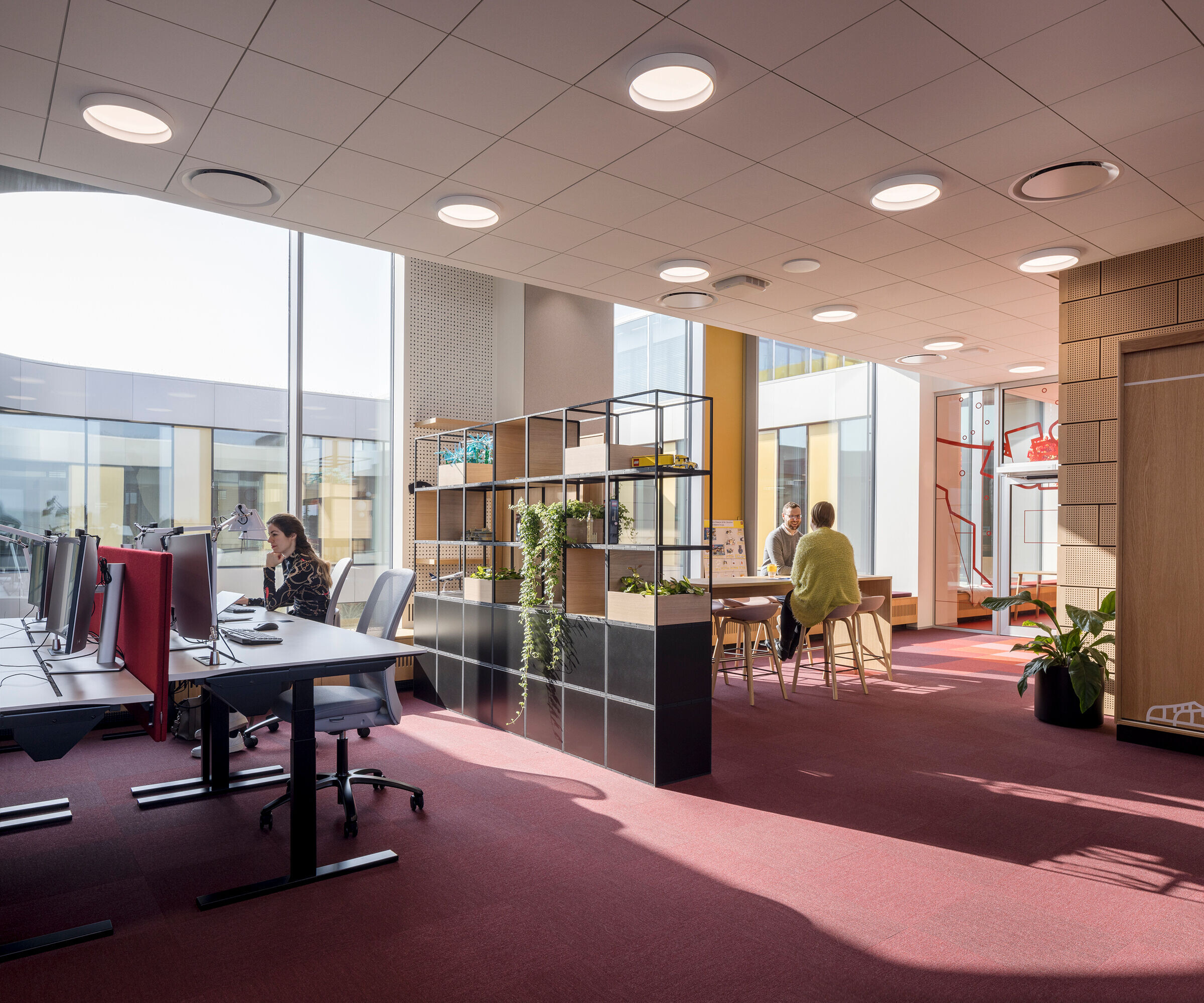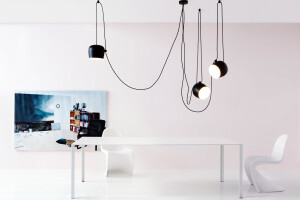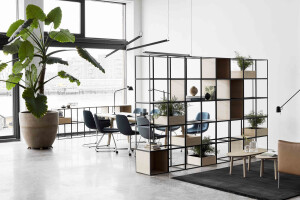LEGO® Campus is a flexible and sustainable office complex and park that supports the strong corporate values and playful culture of the LEGO Group.
The new LEGO Campus consists of eight building parts, merged to create a single continuous work and play space for 2000 employees based on the LEGO Group's values and innovative culture.

Located in a large park that is open to the public, the bright and flexible office spaces come together around a spectacular atrium with features and colours inspired by the LEGO Group’s products.The individual building parts echo the scale of the surrounding LEGO facilities as well as the city of Billund, and the ensemble deliberately avoids uniformity in favour of diversity and playful twists, to reflect the multitude of options that LEGO play represents.

Supporting innovation
A culture and activity hub called the ‘People House’ is located at the ground floorand comprises shared facilities for a variety of social and physical activities including a sports hall, event spaces and hotel accommodation. Collaborative spaces create an informal and inspirational atmosphere throughout LEGO Campus. The upper floors include spaces for a variety of work and play activities to support creativity and innovation. Where the individual building parts overlap, small squares with brightly coloured stairways form social nodes and wayfinding markers.

The facade is designed to both maximise interior daylight and minimise cooling requirements. This creates a playful yet beautiful façade which contains large LEGO bricks as one of the buildings motifs. Two giant LEGO bricks form meeting spaces on top of the building.

Integration of the building within the publiclyaccessible park, creates outdoor meeting spaces, walk and talk routes and play areas. These elements break down the barriers between inside and outside, stimulating innovation. From the interior, one is surrounded by greenery everywhere, in the form of the park, courtyards, pocket gardens, and green roofs including greenhouse and mini-golf course.

Green roofs, durable materials, enhanced biodiversity and collection of rainwater for distribution to basins and lakes, all make LEGO Campus a highly sustainable complex which achieves the strictest Danish 2020 energy certification.































































