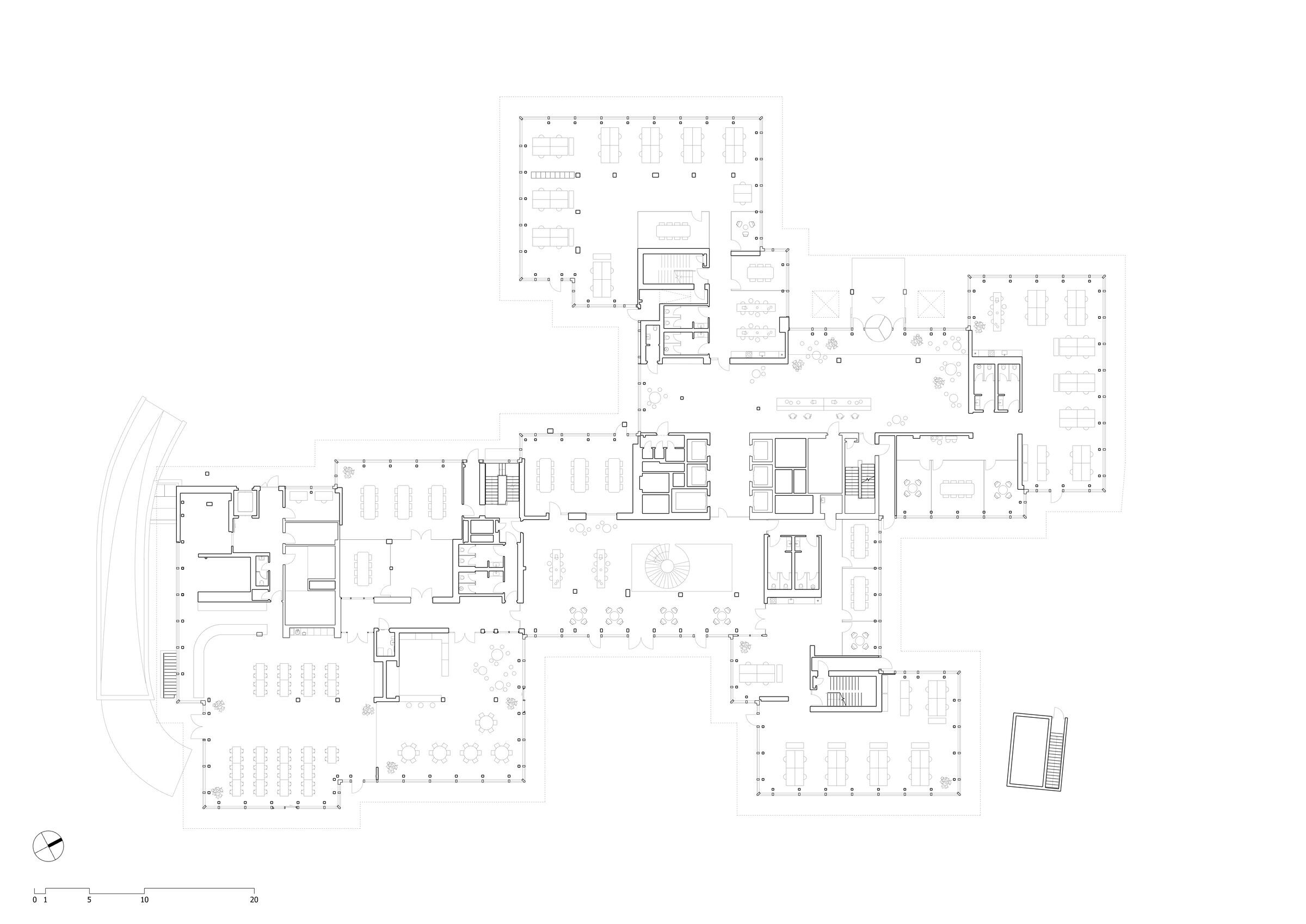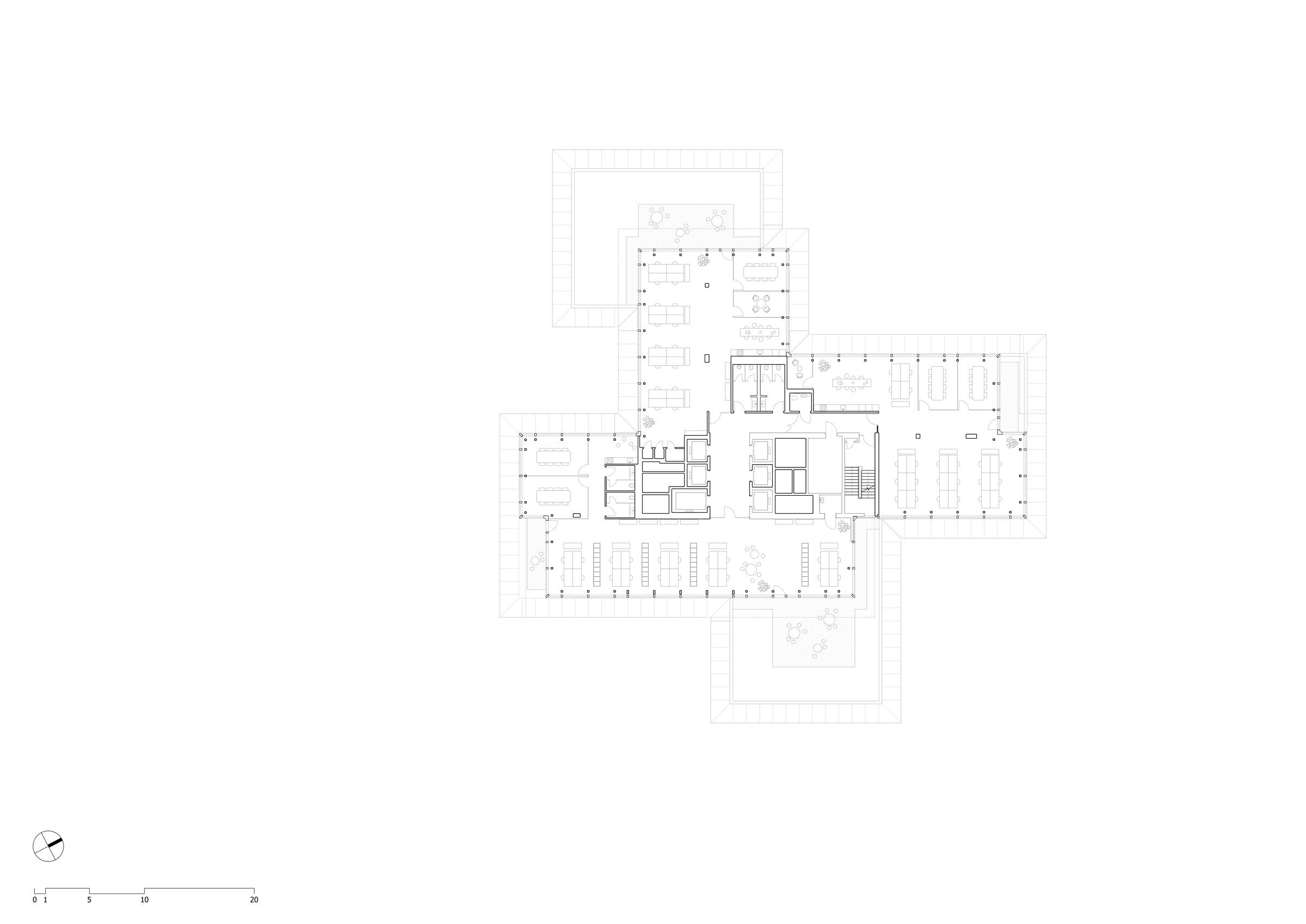The transformation of Bellerivestrasse 36 represents a harmonious integration of climate-friendly architecture and urban revitalization. The project, led by C.F. Møller Architects, involved modernizing a 1970s outdated office building on the shores of Lake Zürich into a highly climate-friendly and functional space. The façade, previously closed, was replaced with photovoltaic panels that create transparency and generate clean energy while providing shade to the interior. This enhances user comfort while improving energy efficiency.
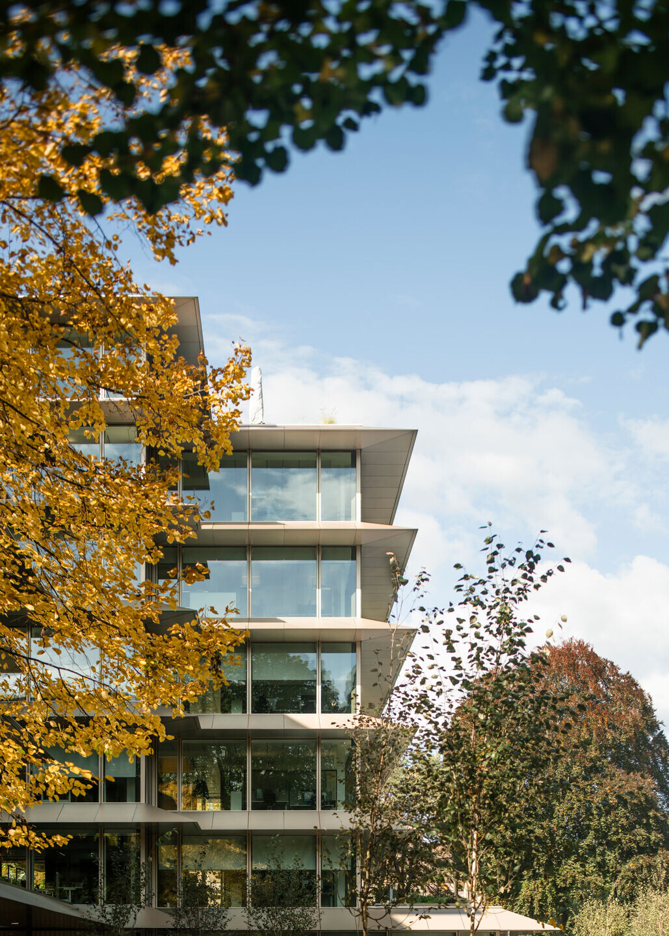
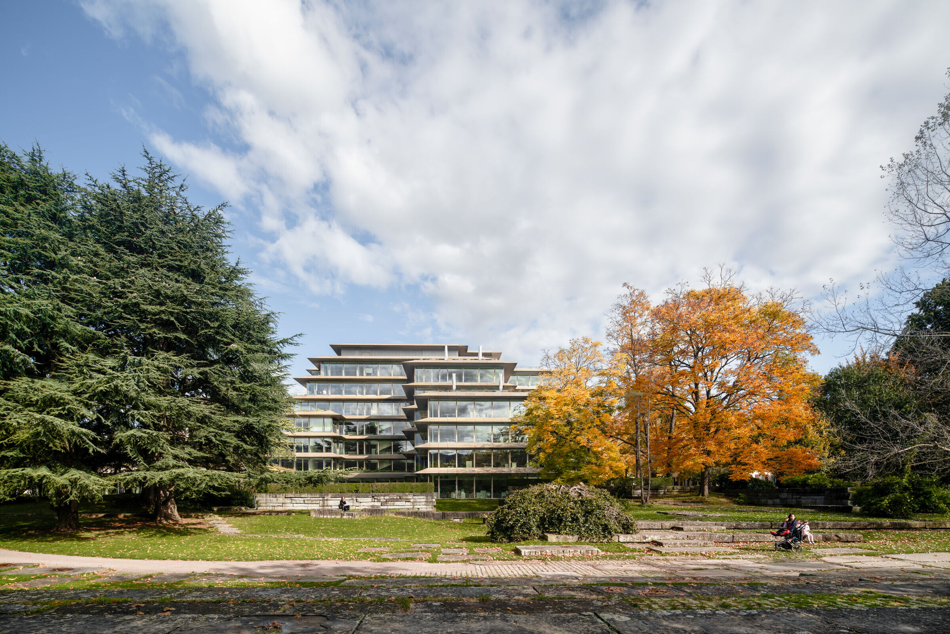
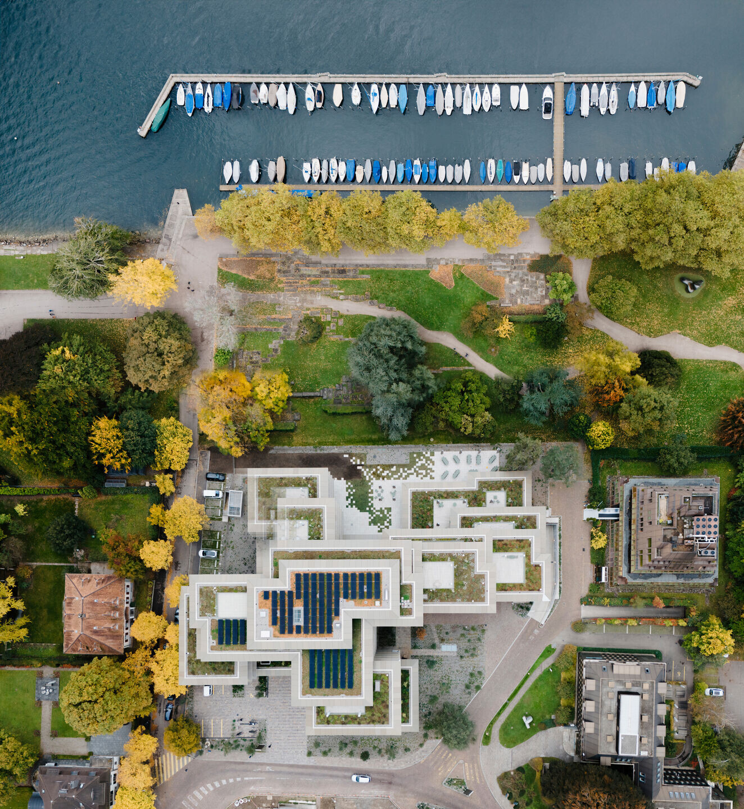
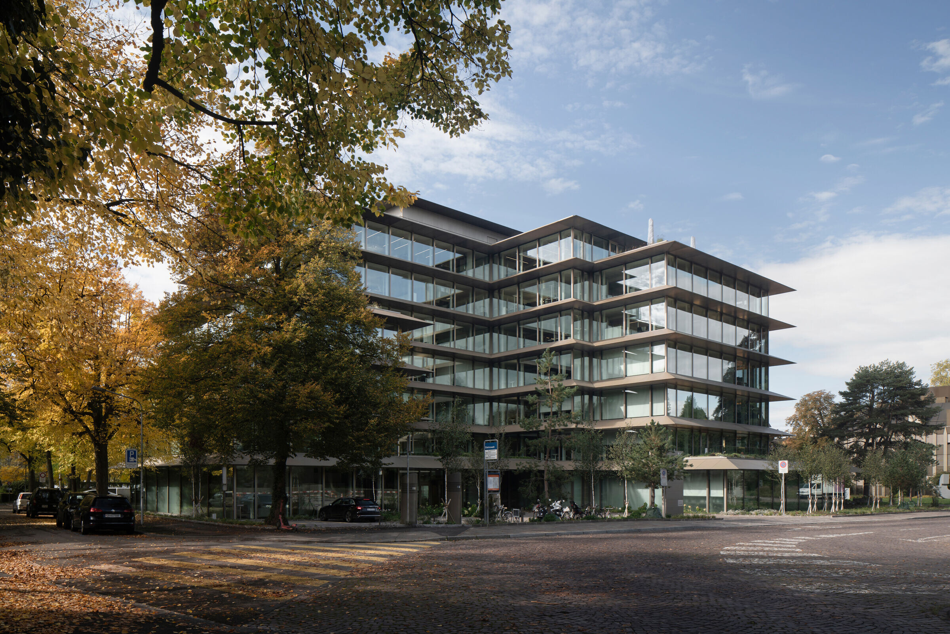
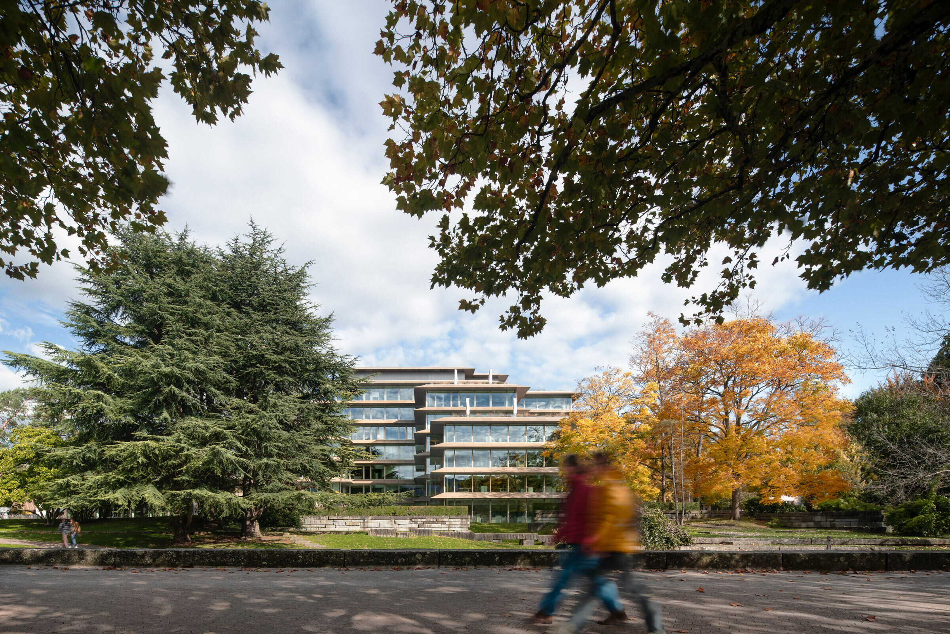


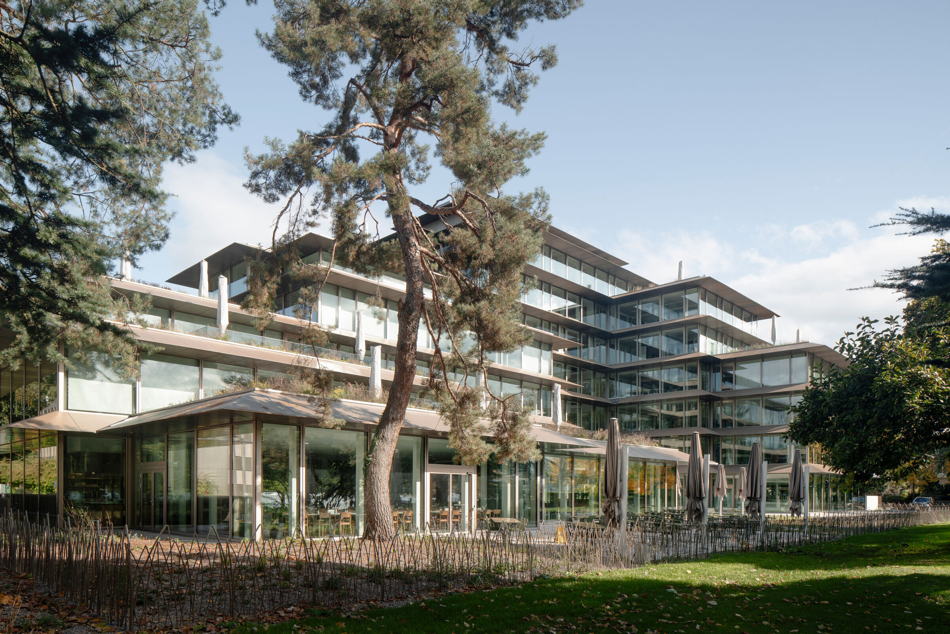
Focus on environmental and social sustainability
Internally, a central atrium was introduced, fostering collaboration and connection among the various departments. The atrium is a social hub, enriching the working environment through daylight and openness. Externally, existing roof terraces were converted into green spaces that aid in rainwater management and promote biodiversity by linking the building to the surrounding park.
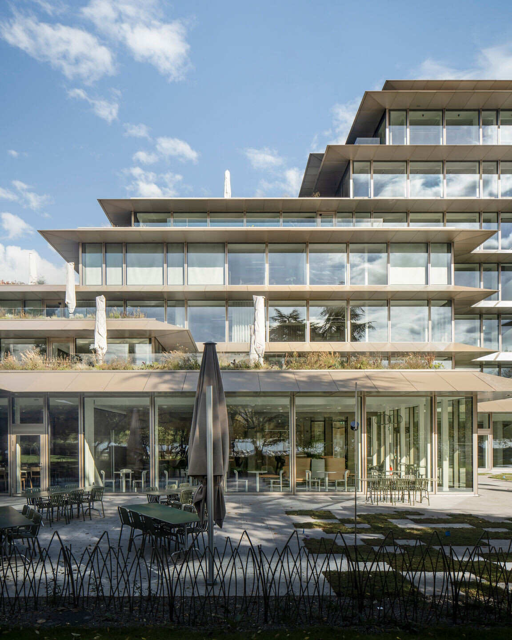
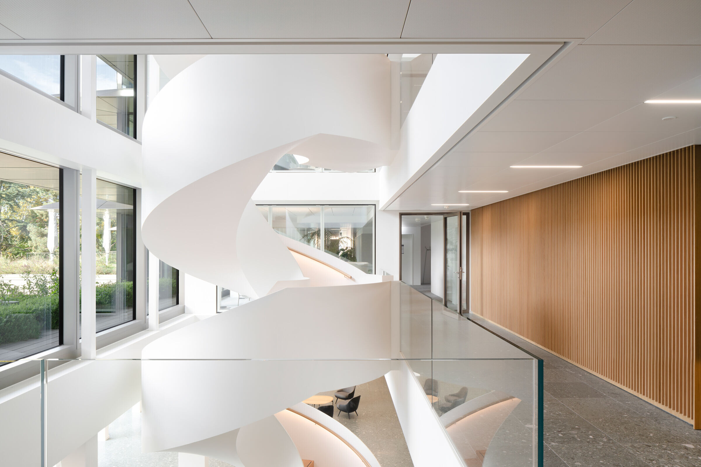
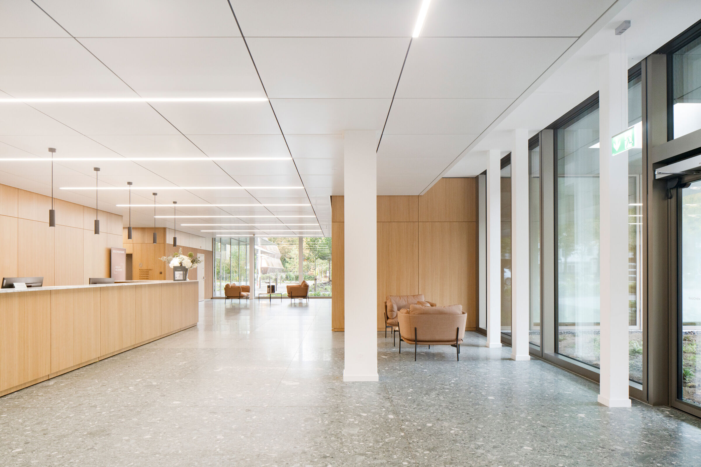
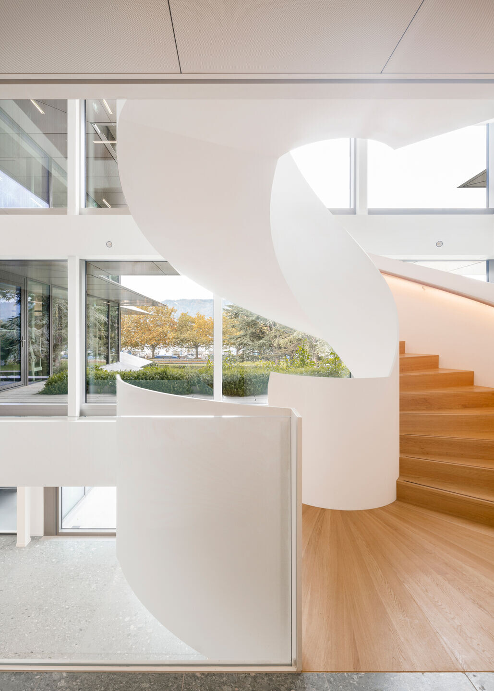
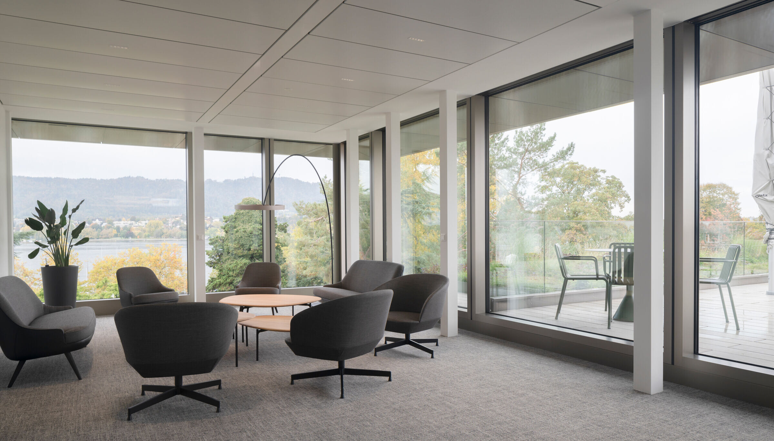
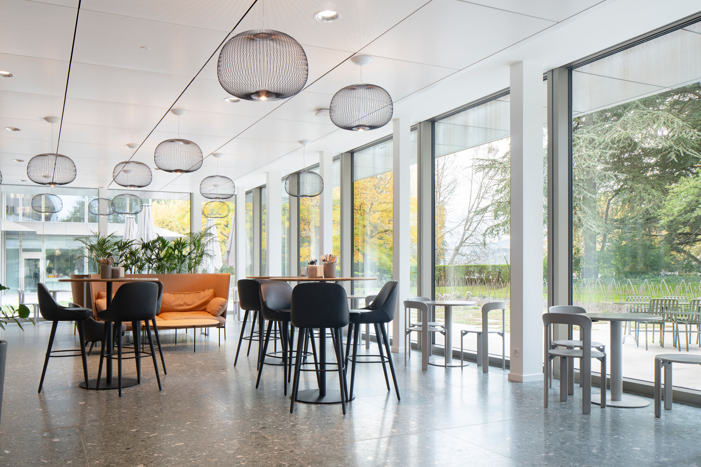
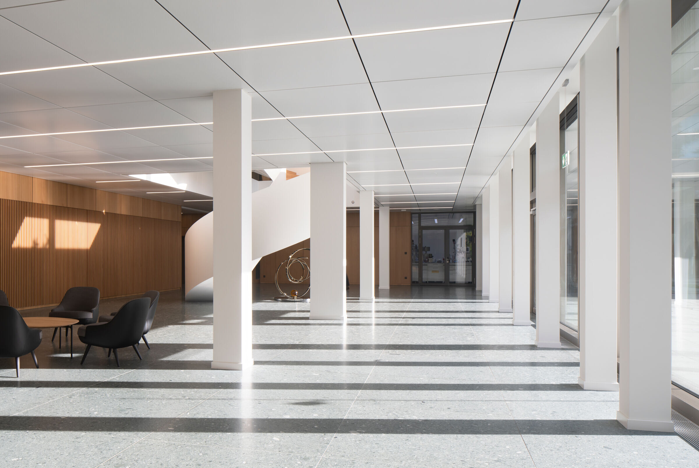
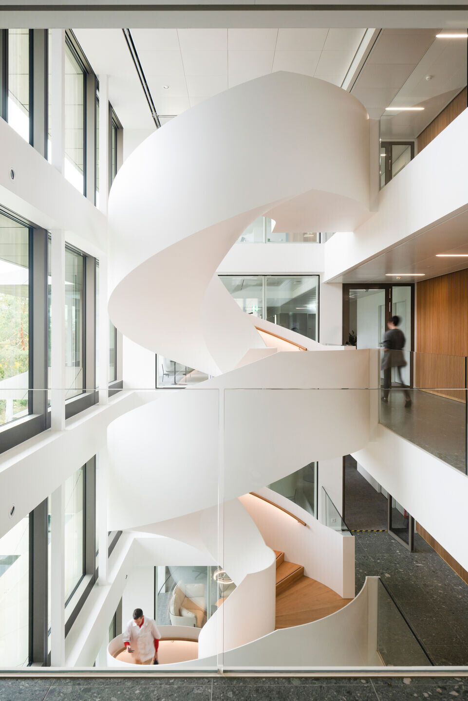
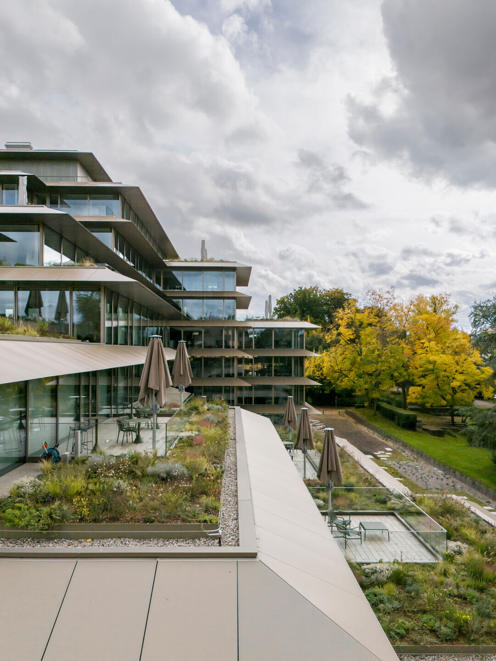
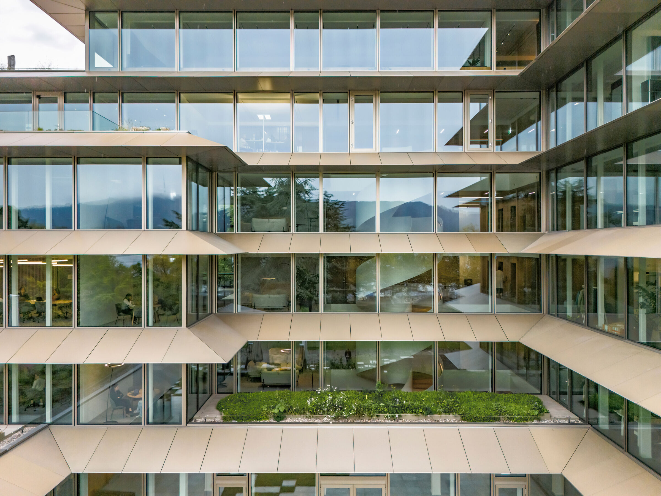
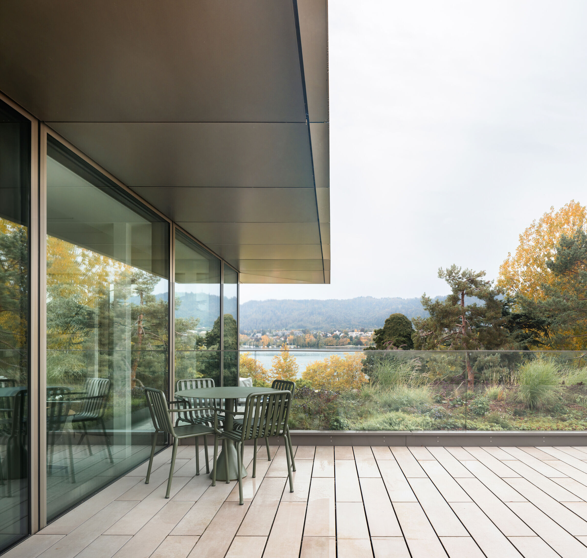
The design emphasises horizontality, with expansive, sun-shading canopies that add functionality and aesthetic value. The careful selection of materials, including colour-treated glass and wood finishes, harmonizes the building with its natural surroundings. The renovation adheres to strict sustainability standards, earning Swiss Minergie and LEED Platinium certifications for its commitment to low energy consumption and ecological impact. This rejuvenation transforms the building into a modern workplace that improves the lives of its users and contributes positively to the local environment and community.
