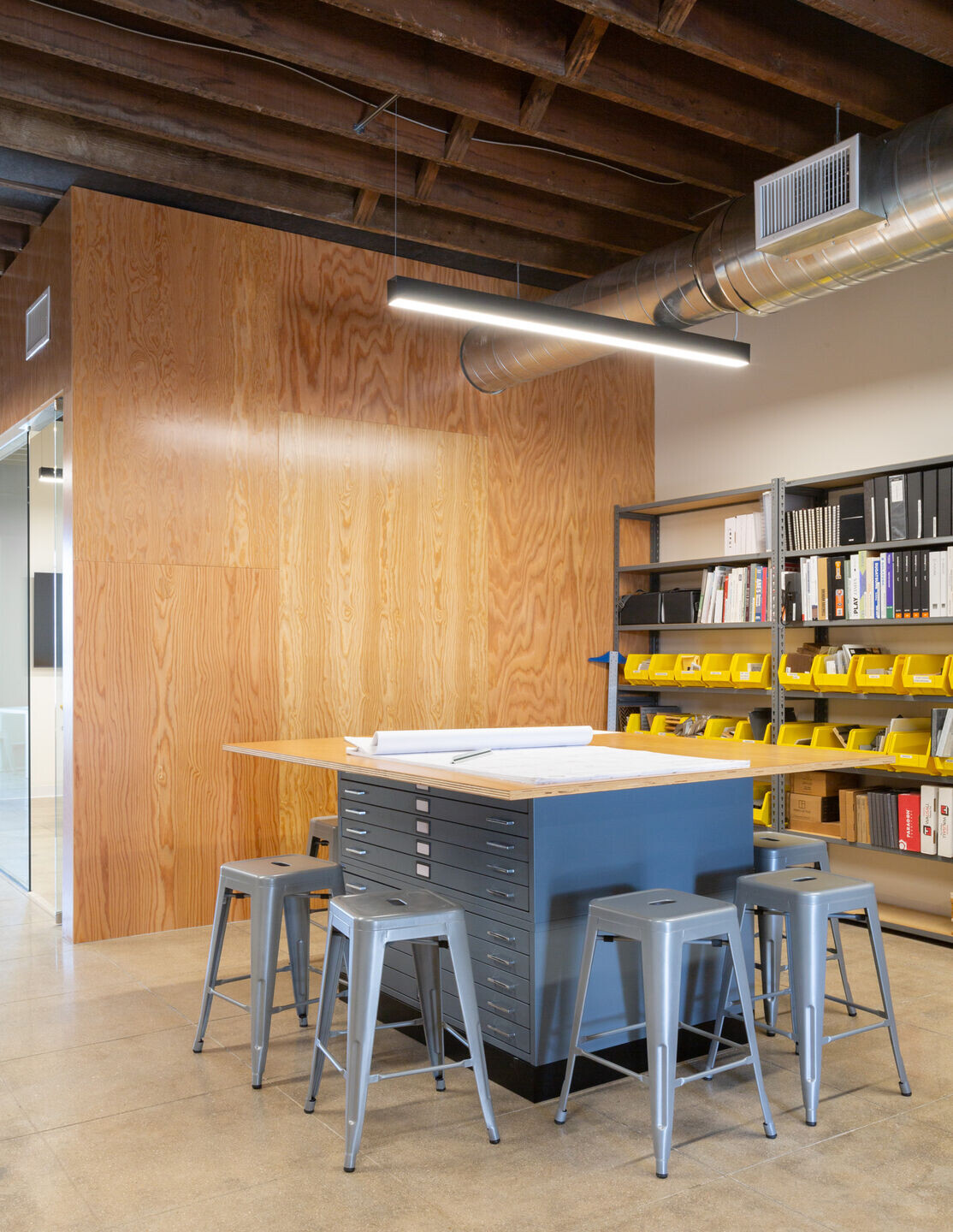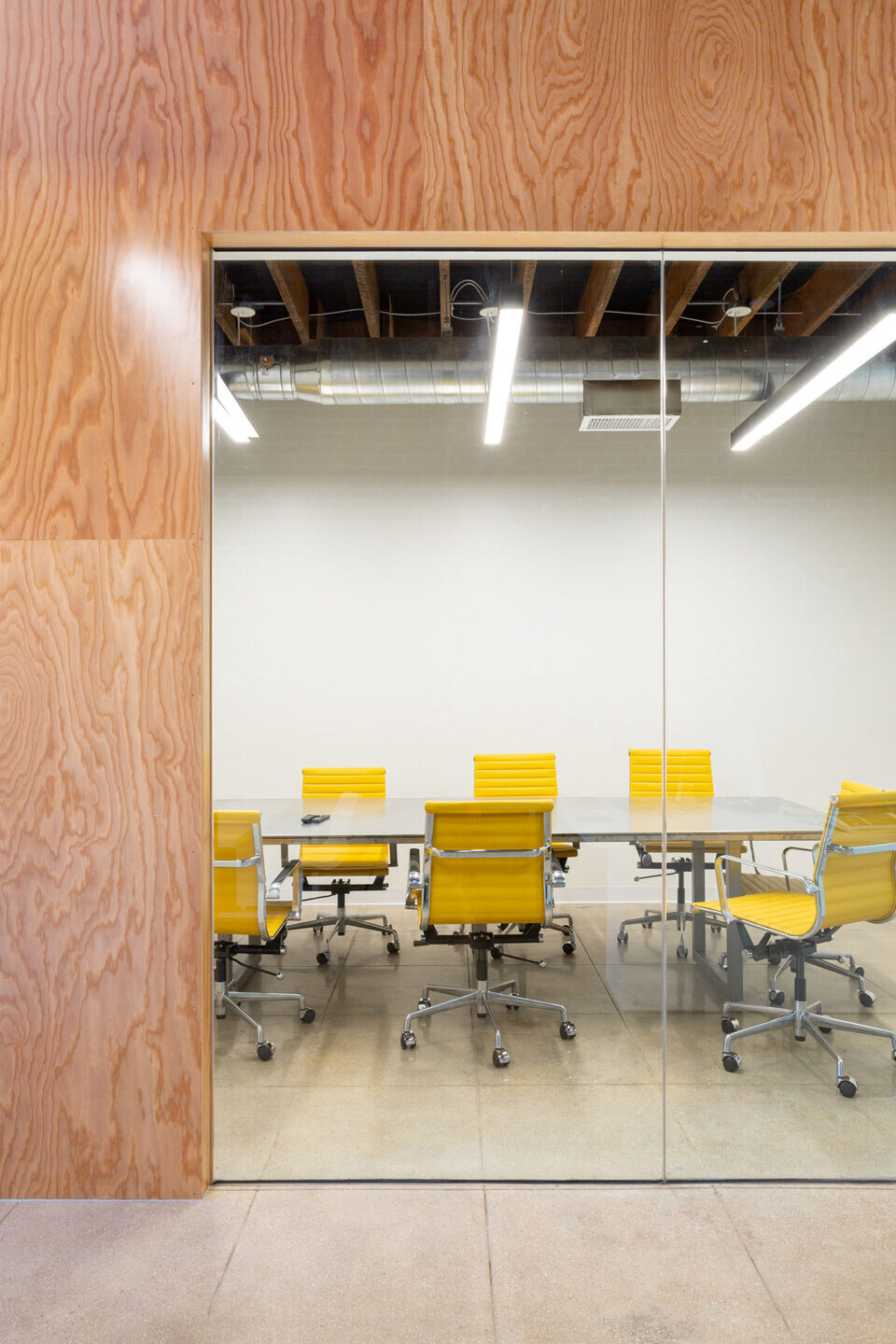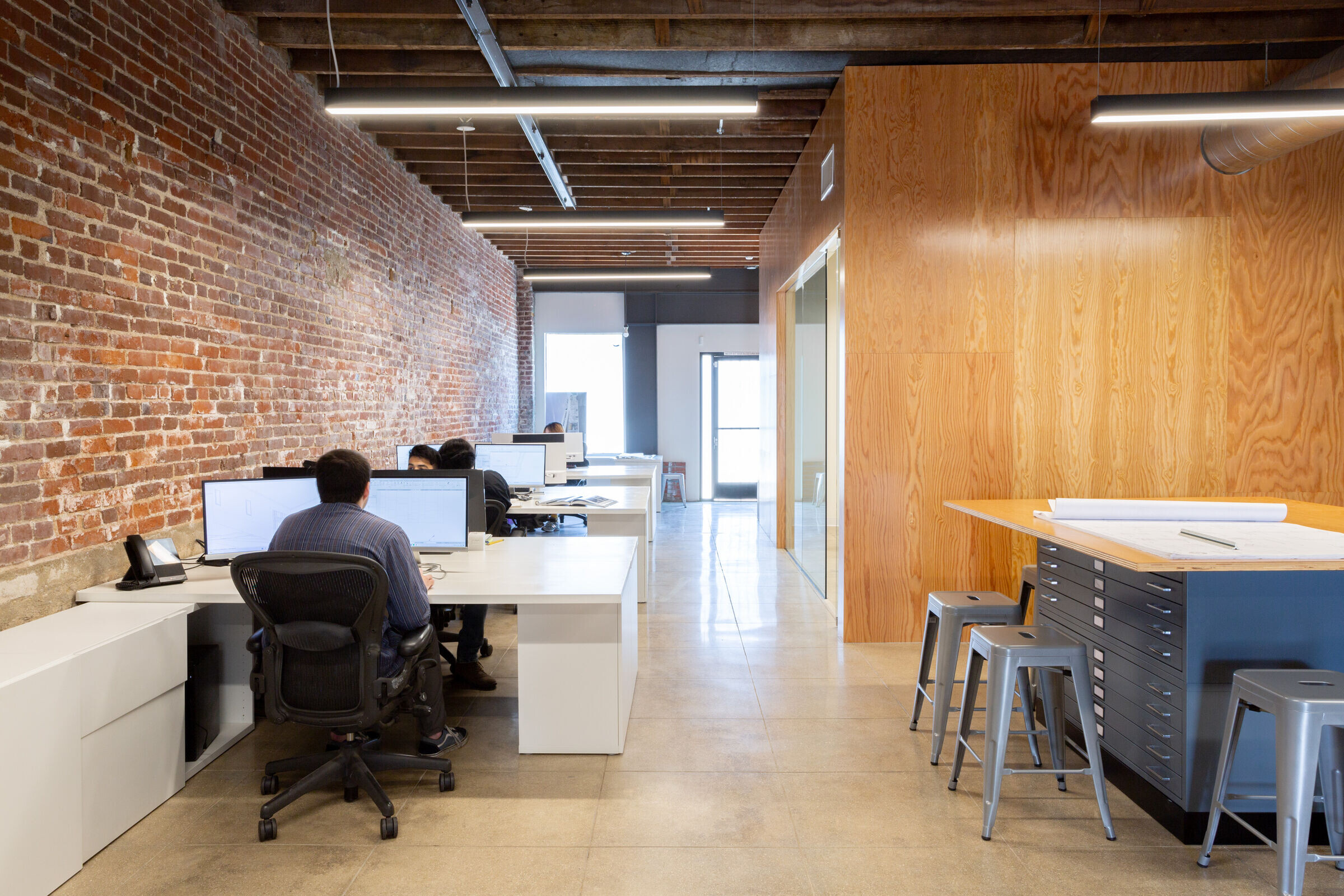This project involved the transformation of a 1,200 SF retail storefront into the new office of LOC Architects.
The process involved the removal of existing layers to reveal the soul of this former vintage clothing store.
Into this was inserted the richly textured volume of the conference room, to give better definition to the open floor plan.

The result is an attractive, highly collaborative office that provides a full set of amenties and large workstations for a team of eleven in only 1,200 SF!
To transform this 1,200 SF former vintage clothing store into an attractive and high performing workplace for our growing office.

The client is (was) LOC Architects (ourselves). Having reached a point where LOC had maxed out its previous space and was projecting significant growth, the firm took the leap to purchase a small mixed use building in Boyle Heights, 5 minutes east of the Arts District in Los Angeles. The clean lines of the volume of the existing vacant space provided an excellent canvas for LOC to better define the it identity in their first office build-out.

To transform the space on a modest budget
To design via a process of stripping away to reveal the warmth of the space-
-Removing drywall to reveal the brick below
-Removing the tile to reveal the concrete floor
-Removing the ceiling to reveal the vintage wood joists

Team:
Architects: LOC Architects
Photographer: Molly Haas


































