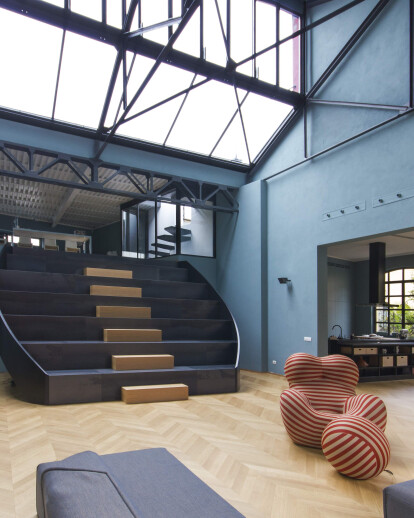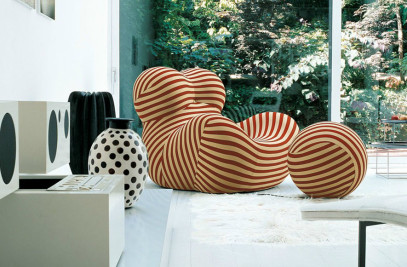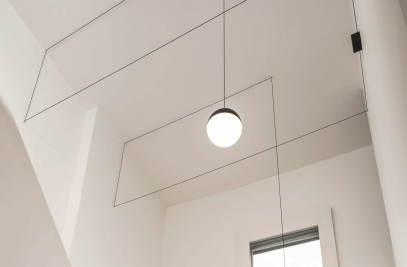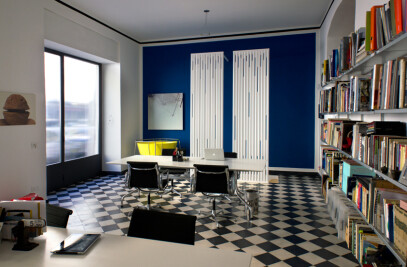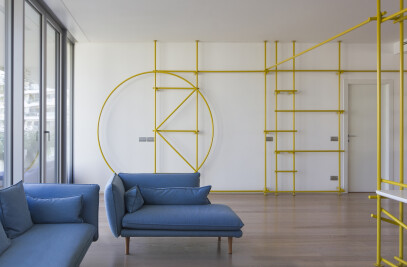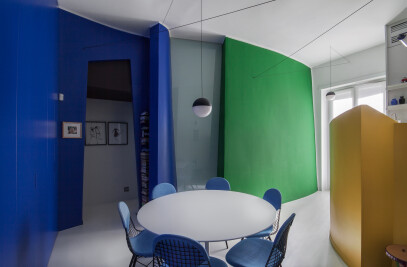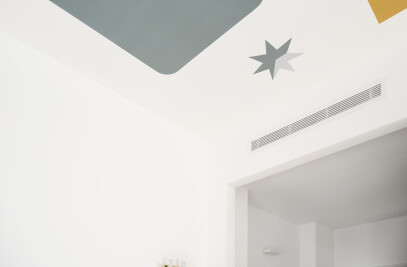The spaces of this industrial complex were bought from a young couple that felt in love with its wide spaces and its great heights.
The main element of the house is the circular staircase, around which 500 sq.m. Of loft are developed. The stair becomes the scenographic element of the house located in the heart of the entrance and living room, and it is meant to accomplish more functions: connection, sitting and storage room. Its considerable size allows it to be used not only an element that permits to reach the upper floor, but also as a meeting space, to be used during many parties organized by the couple.
Its strategic position and its volume allow not only to screen the bedroom’s and bathroom’s doors, but also to use it as storage space.
The material used is black calamine with steps in wood, similar to the parquet used for the floor of the house, that was chosen so as to give a domestic idea of the space.
The parquet together with the blue of the walls and ceiling make this space warmer.
So the aim of the architect is to create a domestic and cozy space without denaturalize the heart of the place that is born as an industrial space.
