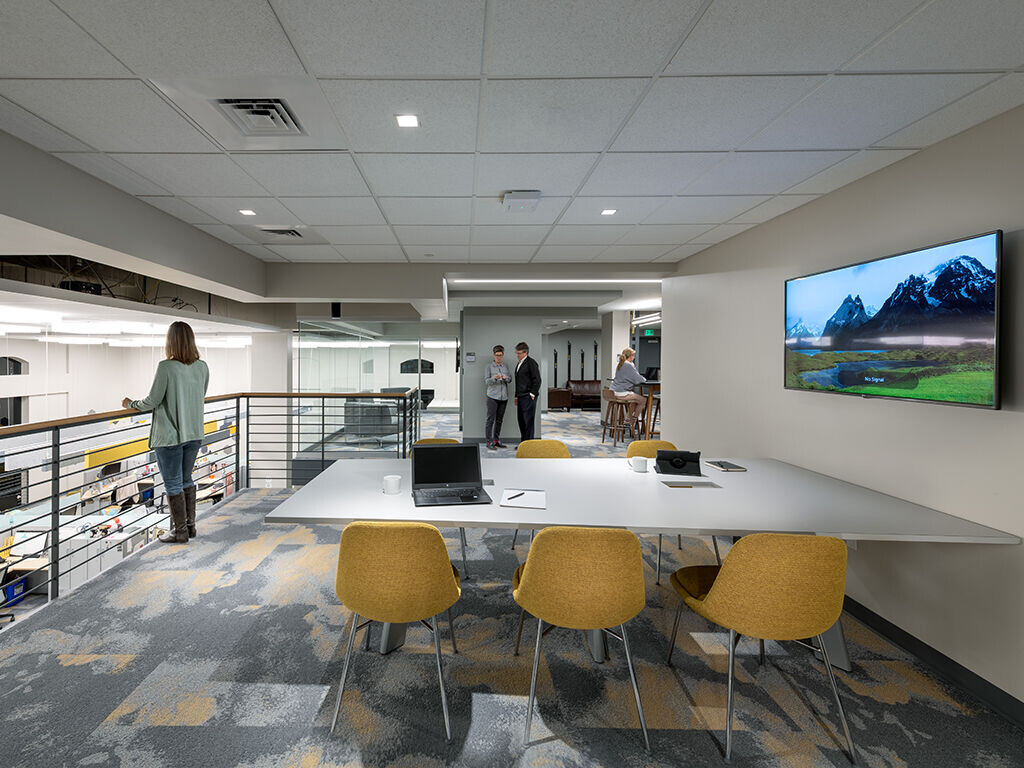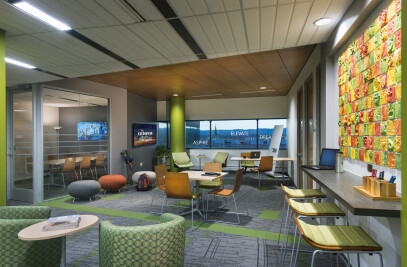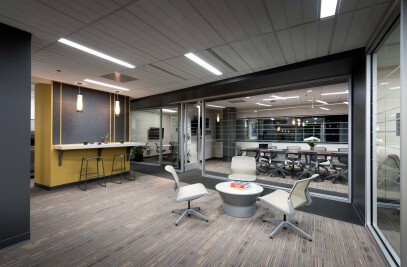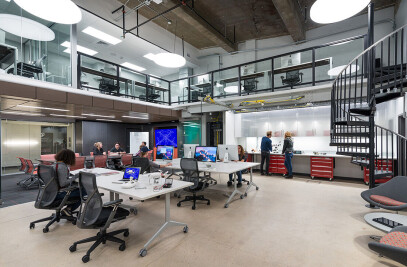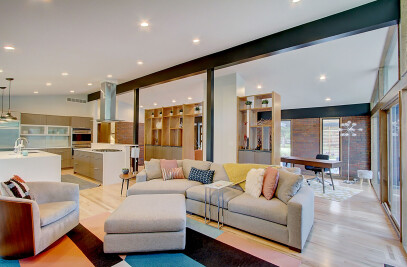LynxConnect is a one-stop shop for student resources and individualized support encompassing career opportunities and experiences outside the classroom by housing four university offices; Career Center, Experiential Learning Center, Global Education: Study Abroad, and Undergraduate Research. The old abandoned movie theater was sitting mostly unused with seating still in place in some theaters and a concession counter, the only exceptions were for storage and makeshift meeting areas. Because of its central location on campus, in the Tivoli Student Union, this location is ideal for student support departments.
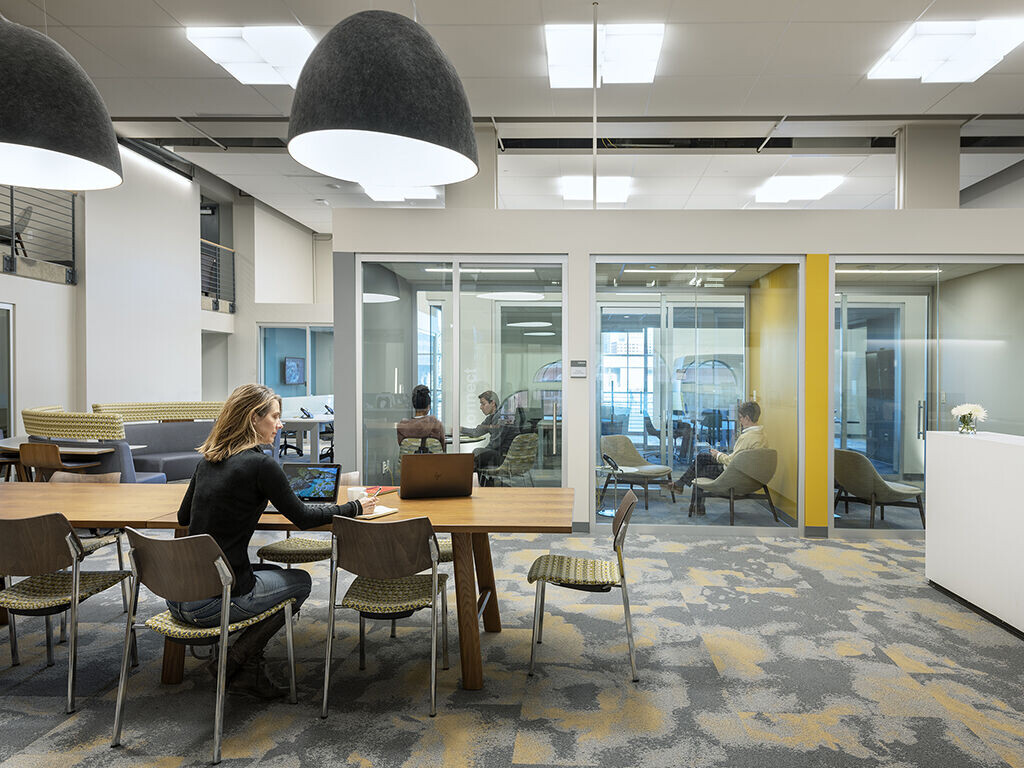
At the beginning of design, the department heads and design team toured and gathered information on other campuses. This gave the design team the understanding on how each individual group would be using the space and what their priorities were, allowing for a unified space that could serve all four departments. An early demolition phase was executed at the existing theater spaces revealing hidden features of the building that were not readily visible during initial investigation. There were ‘faux’ windows on the exterior of the space that were covered on the inside when it was a theater.
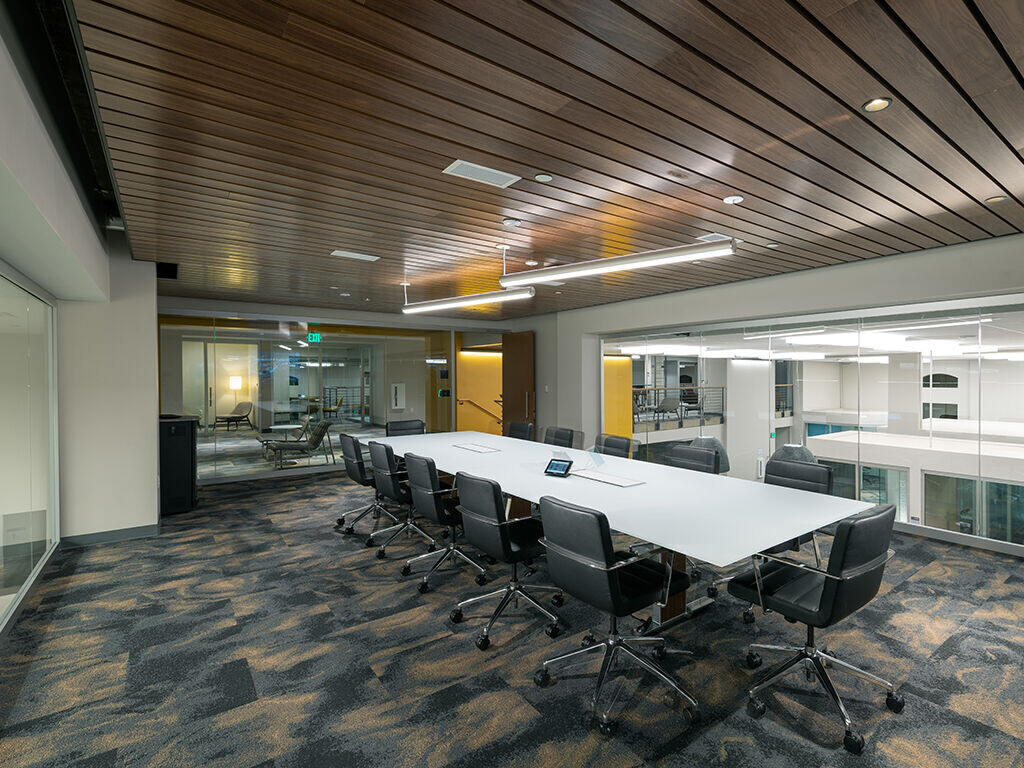
The design team knew that adding more natural light to the space was key and uncovering the windows was the answer. The high ceilings, natural lighting, and unobstructed views of the downtown Denver skyline add to the energy and vibrance of the new space. Interview rooms required a sense of acoustic privacy, being all glass still allows for light and the energy of the engagement to flow through the space. Small meetings rooms and informal conference spaces have full AV/IT systems. Crisis huddle rooms are visually private and located away from the main area. The large conference room was requested by the chancellor to accommodate various meeting types, training sessions, small expos, and career fairs.
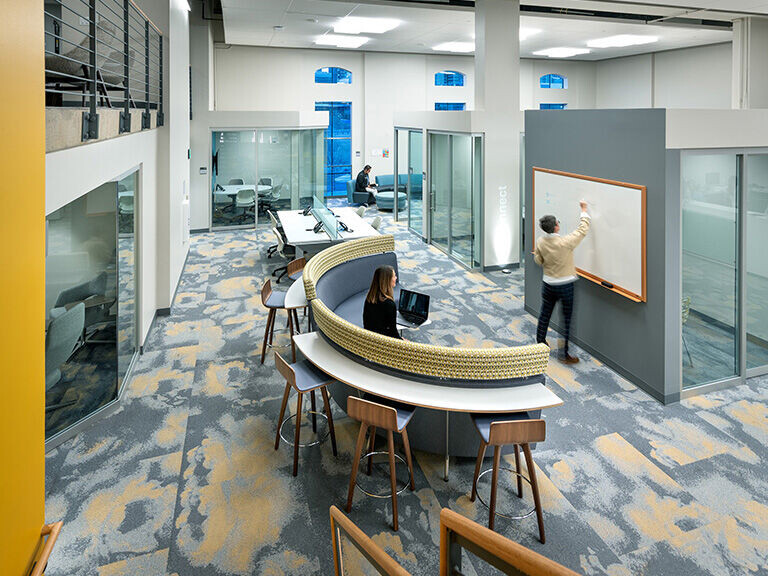
Throughout the space there are multiple areas with modern and comfortable furniture for impromptu gatherings, meetings, and presentations. The finish palette is representative of the new CU Denver branding guidelines. The building lobby was reimagined as a space for entertaining or presentations, with bleacher style seating and the Sky Box hovering overhead welcoming guests. LynxConnect is the result of the design team and four university departments successfully working in concert to create a space that is open and inviting place for students to seek guidance and a place for professionals to help them become successful in their future careers.
