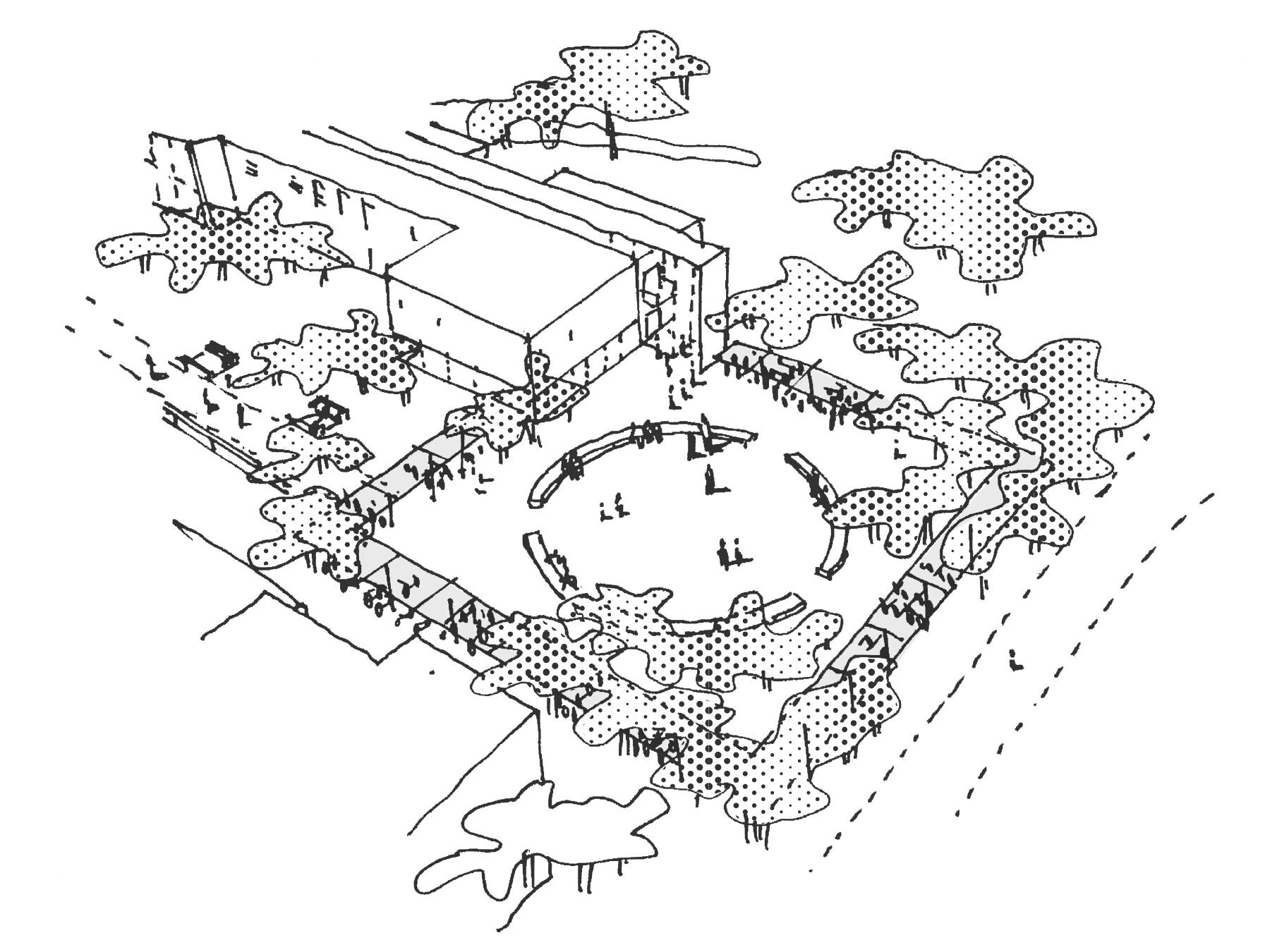The expansion of the Mærsk Mc-Kinney Møller Institute at the University of Southern Denmark (SDU) connects with the existing architecture, buildings, and outdoor areas, accommodating the growth of the research and education environment while enhancing its connection to the Faculty of Engineering.
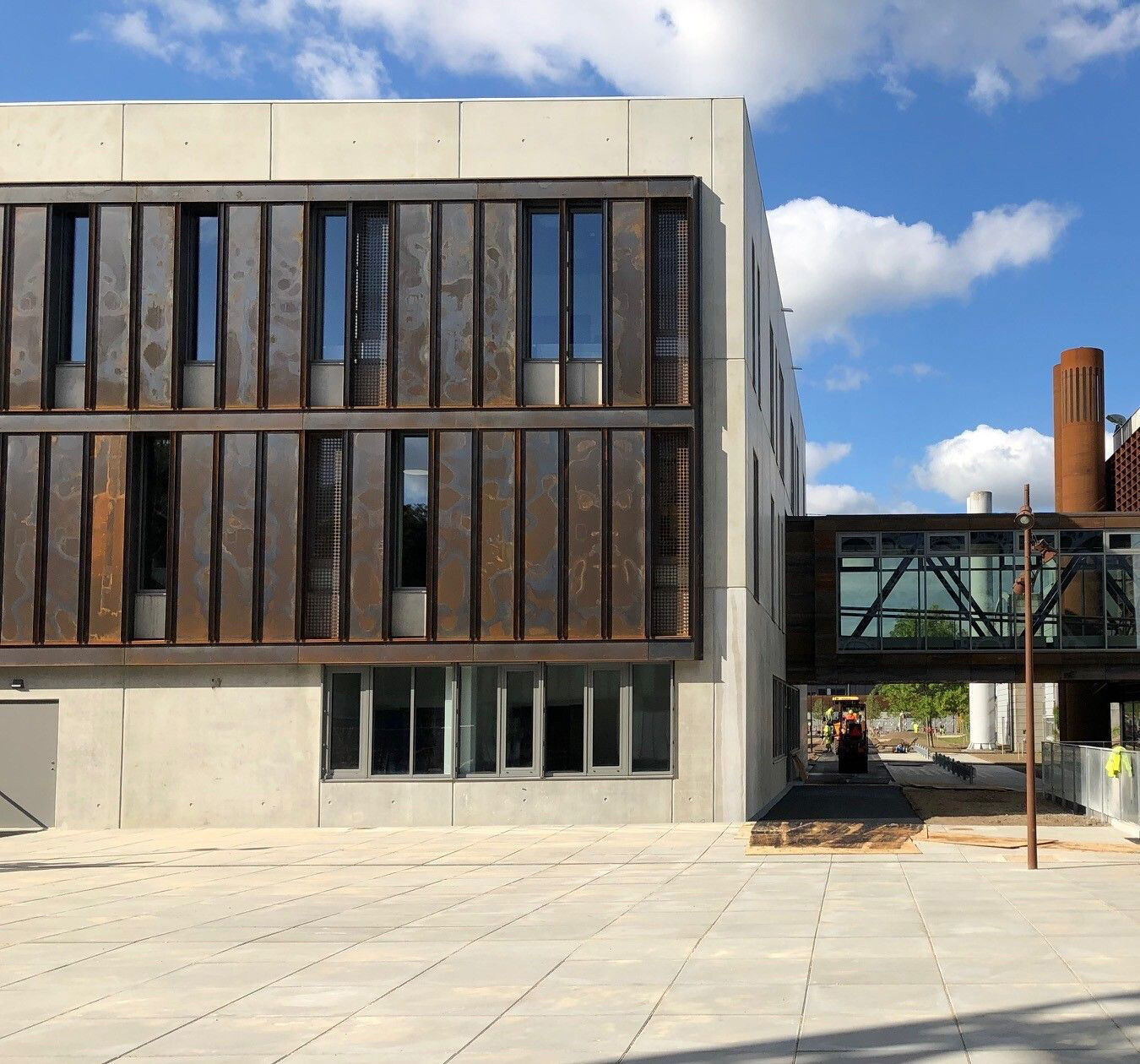
The new building also establishes a visual connection and strengthens the coherence between the three existing buildingsections of the Faculty of Engineering, each with its distinct architectural expression, by allowing the new building to evolve the original campus architecture.
The main architectural concept is rooted in the comprehensive plan for the SDU Campus Odense by the Danish Building and Property Agency, with deep respect for Architect Knud Holscher's campus plan from 1967.
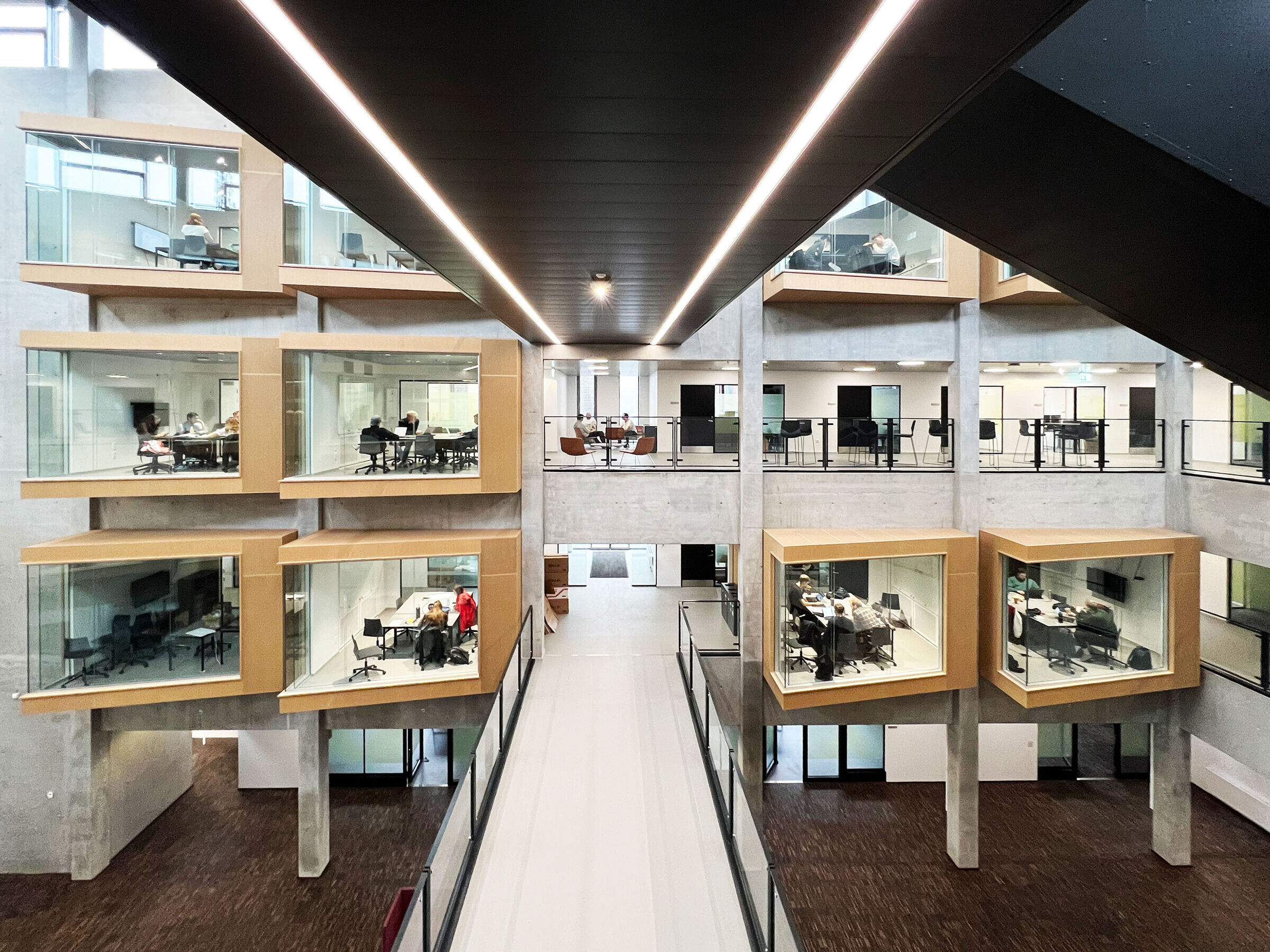
The fundamental building architecture exudes a striking solidity through the use of raw materials such as concrete, corten steel and glass, which, in their simplicity, harmonize beautifully with the surrounding natural environment. The expansion preserves the original university structure, maintaining and carrying forward its distinctive architectural values. The approach is to create contemporary architecture that reflects our time while respecting the unique character of the university environment as a significant masterpiece of modern structuralism.
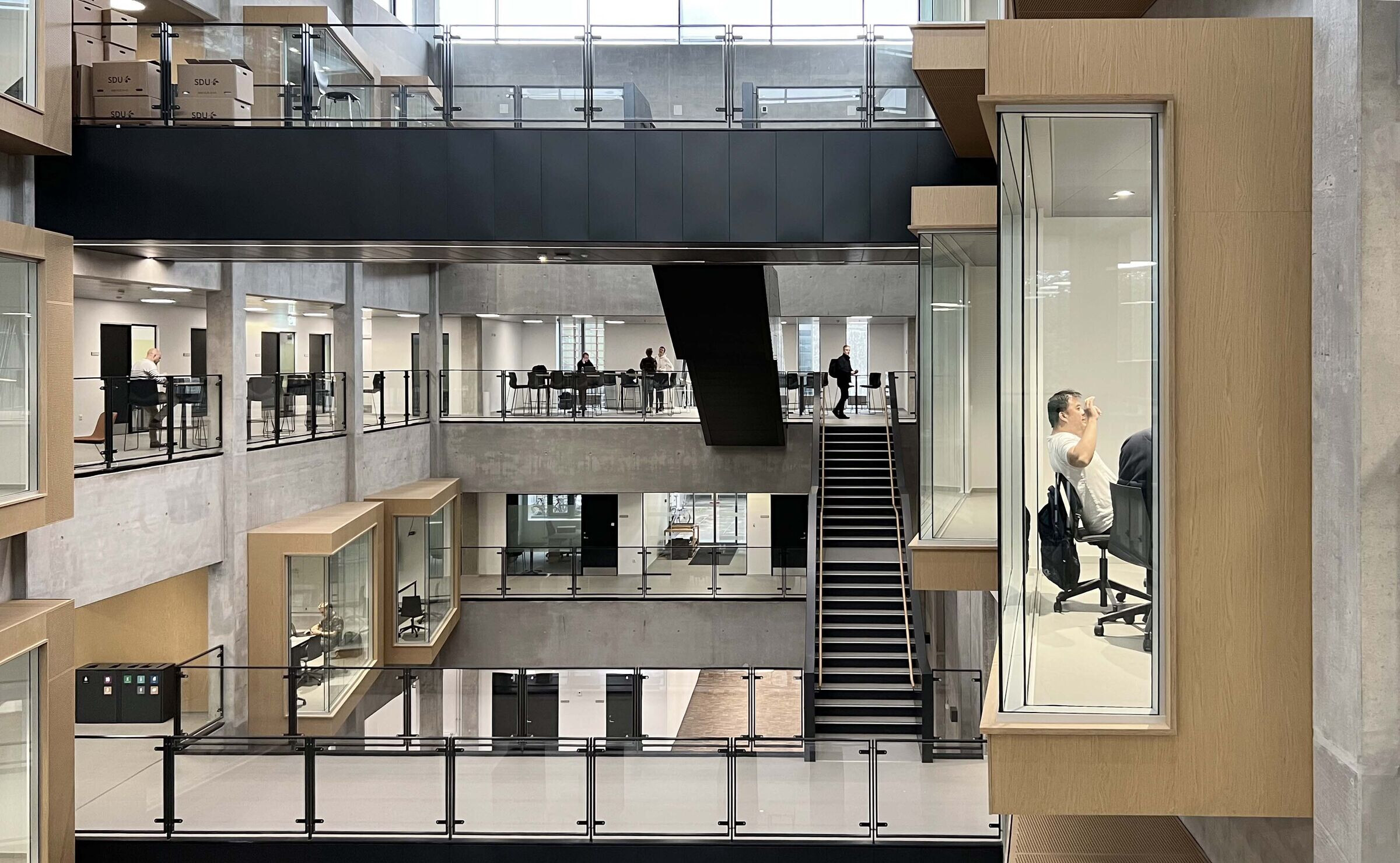
The expansion of MMMI is intended to house Denmark's new state-of-the-art DreamLab, a meeting place where people gather and stay in surroundings that stimulate curiosity and support knowledgesharing, idea generation and innovation. The imaginative interior, with angled meeting rooms that create variation, emphasizes a dynamic and powerful space where spontaneous encounters can occur in the many open zones across the floors, on the balconies, and in the nooks between group rooms. In addition to DreamLab, the expansion includes workshops, group rooms, meeting rooms, office spaces, and common areas.
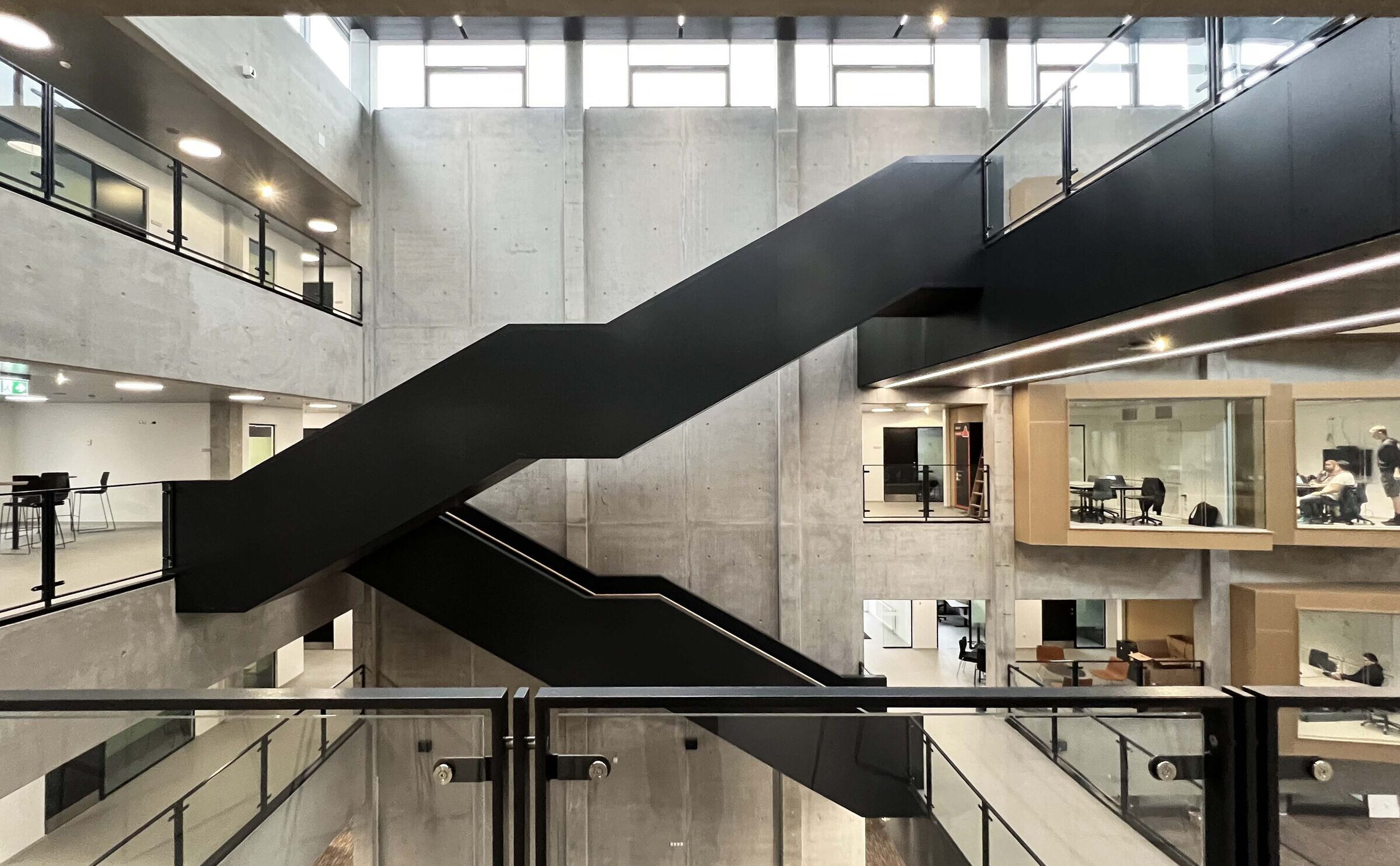
The flexibility of the building is highly prioritized, both to adapt to changing requirements for study environments and facilities and as a sustainable assurance that the building's structural concept is robust enough to accommodate future function changes. The sustainability strategy primarily revolves around creating a building that remains viable over time. Key design features include using material, construction, and surface solutions that have been well-tested on campus and proven to be longlasting. Simultaneously, there is a clear vision to integrate and bring nature into the building and to extend building activities into the natural surroundings. The construction aims for DGNB Gold certification.
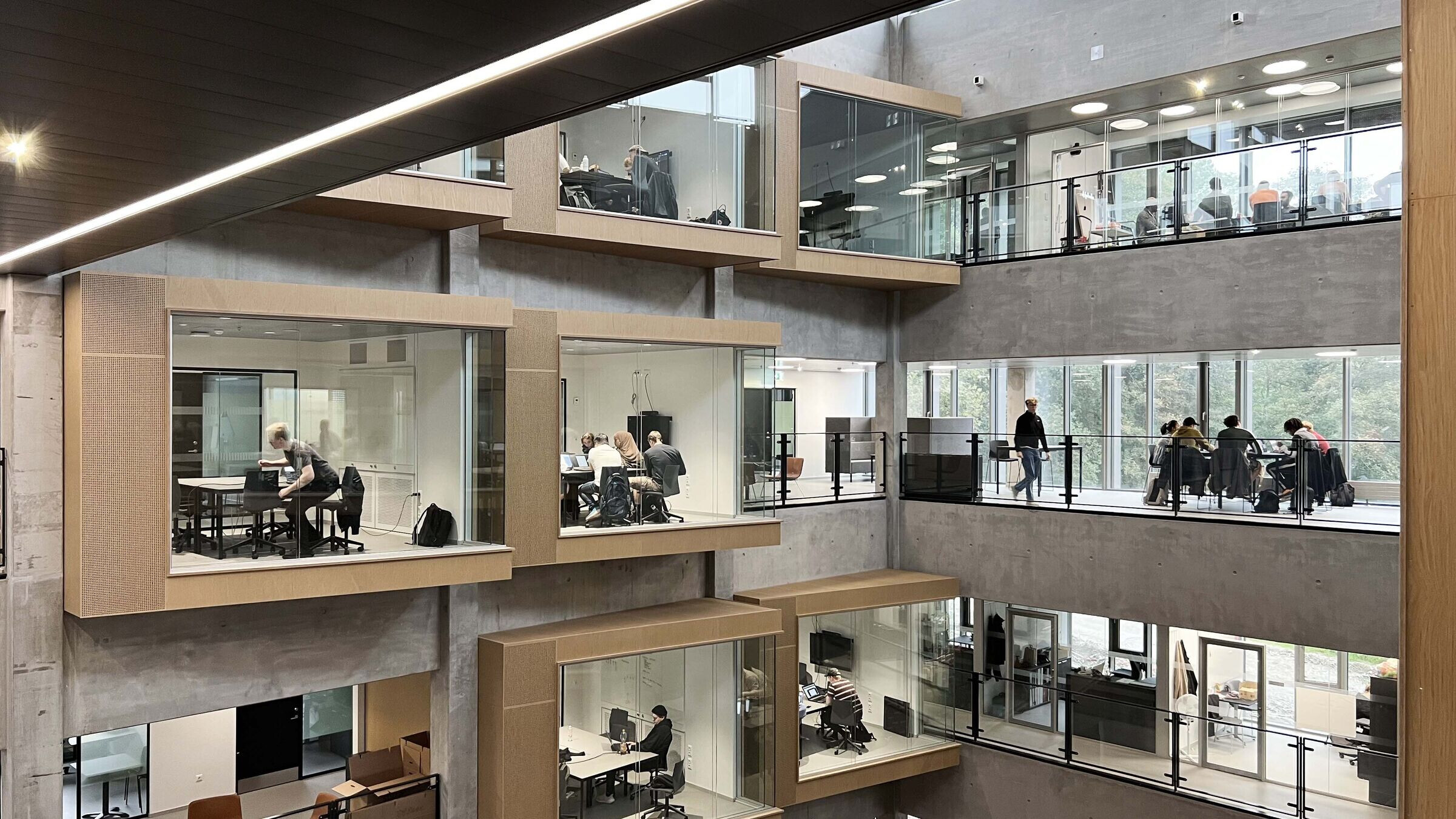
The strict structure of the original master plan serves as the basis for the landscape concept, which is shaped through five elements: the line, the hill, partial groves, afforestation, and a naturally winding LAR (Localized Water Management) water environment at the edge of the forest. The campus environment presents a park-like character that can be utilized by users for physical activities and study areas. Outdoor spaces and landscape are supported by a pathway for cyclists and pedestrians.
The building was handed over in October 2023 and will be inaugurated in November.
The expansion of MMMI is supported by the A.P. Møller and Wife Chastine Mc-Kinney Møller Foundation for General Purposes.
