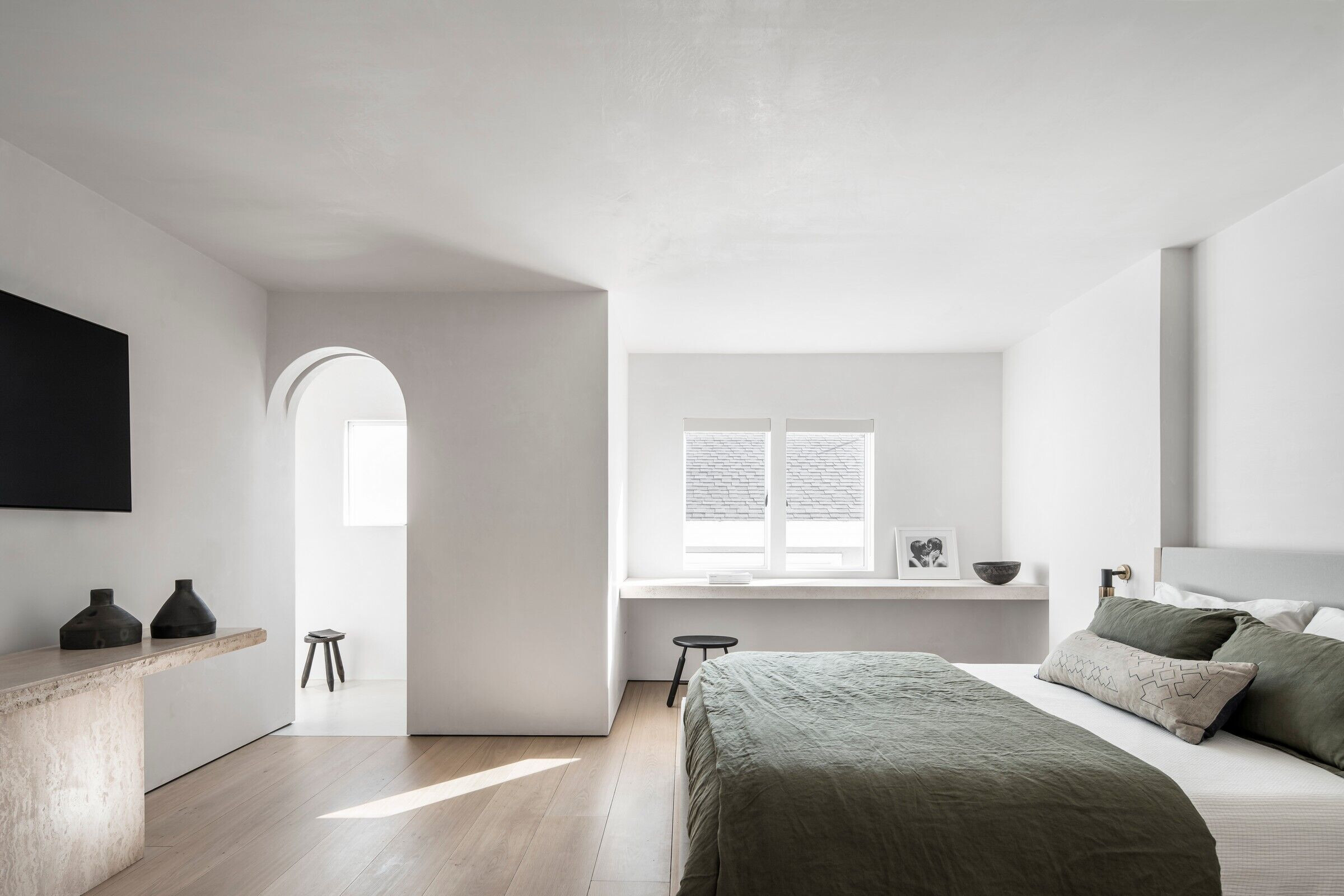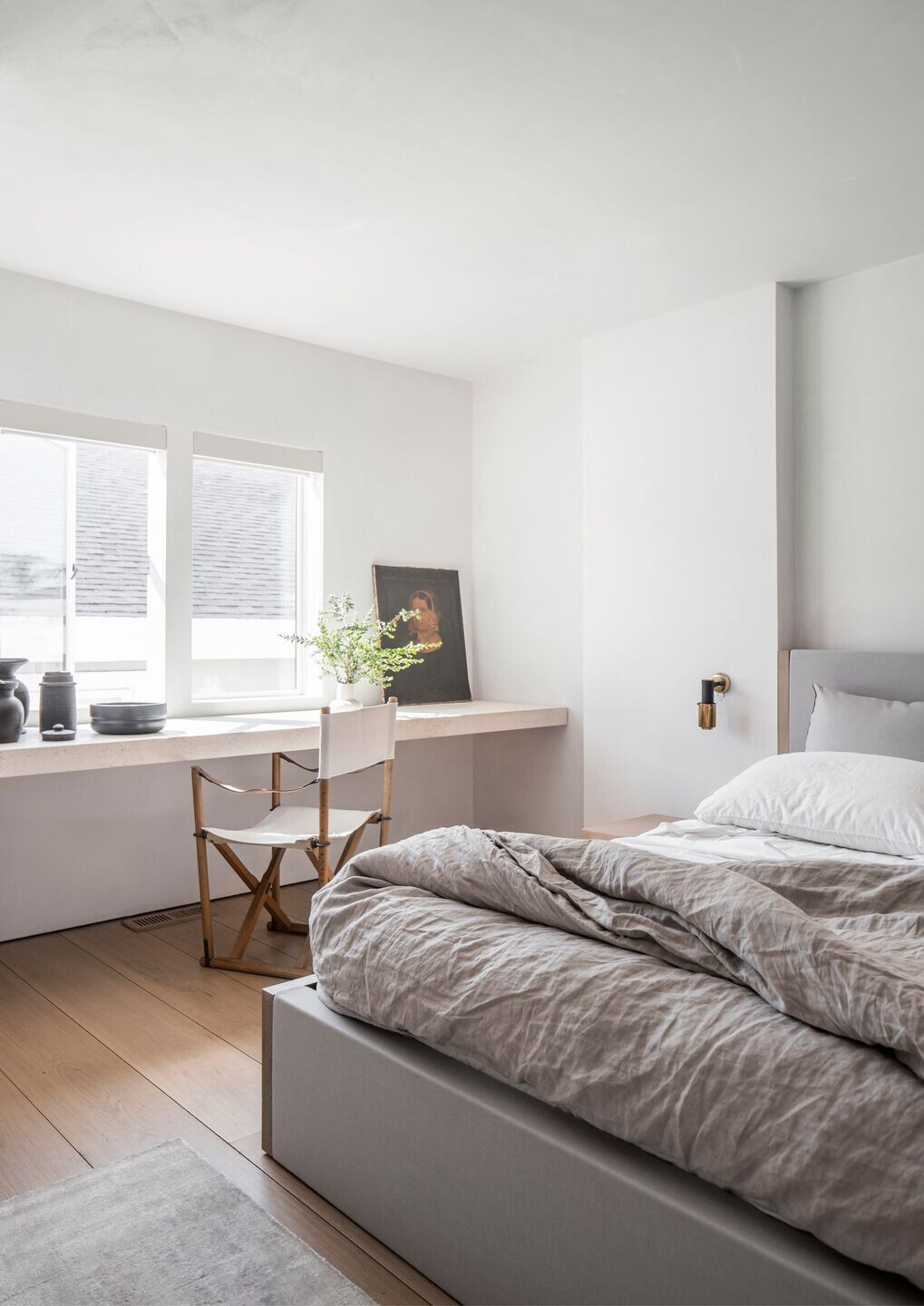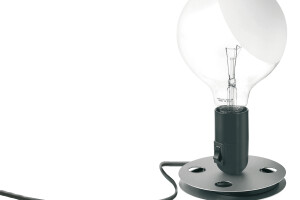Mandy Graham’s recently completed residential project in Manhattan Beach, California is the result of an ambitious renovation. The challenge was to reinvent one’s perspective on 1980’s Postmodern architecture. Graham was inspired by the intersecting boxes that characterize the home’s exterior. An equally distinct and complimentary geometry inside was articulated by creating a series of plaster arches juxtaposed by architectural blocks of stone.
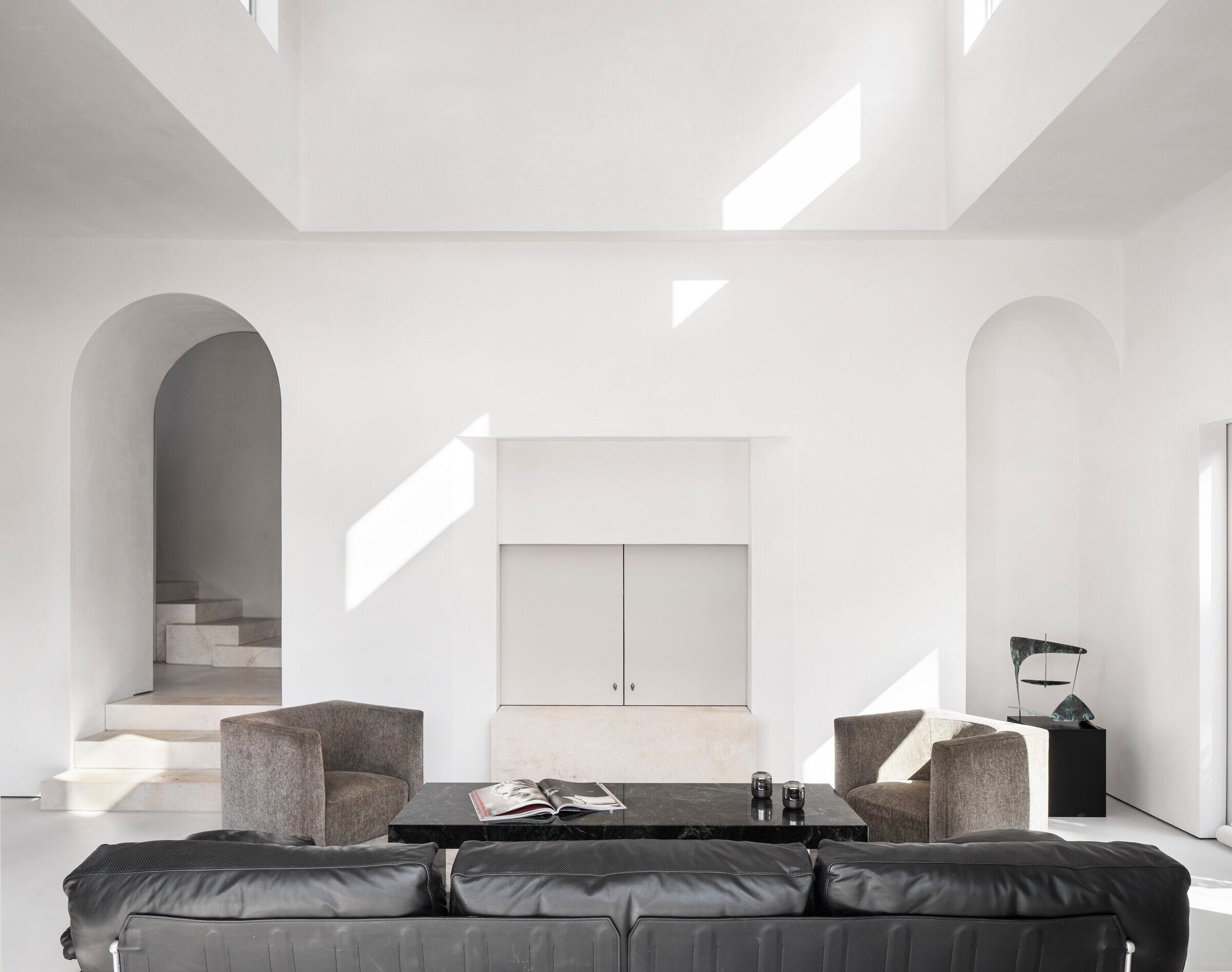
Between volume and intimacy, sophistication and simplicity, the 3,500 sq.ft. home brings together the noble character of neutral materials and contrasting textures. The walls are coated in plaster which suggest a pallet made of clay. European white oak floors and pitted travertine separate the plaster floors and walls by adding warmth and contrast. The carefully selected materials were prized not solely for their elegance, but also for their natural properties with the intention that they should weather and embellish with time.

The distribution of spaces was maintained per the original plan with the exception of the kitchen which Graham mindfully re-positioned beneath the dramatic ceiling heights and skylights of the home’s former family room. Graham designed the kitchen cabinetry with the same attention to detail as she demonstrates in her furniture collections. The epicurean kitchen features a 13.5-foot island that echoes the geometry of the home’s architecture. Structural blocks of travertine were thoughtfully positioned with the intent to embrace counter seating, concealed storage and workspace from all sides. The staggered stone blocks juxtapose light and shadow beneath the vast Neolith counter-top. Design and functionality co-exist with back-lit aluminum shelving, concealed Gaggenau double ovens and integrated refrigeration.
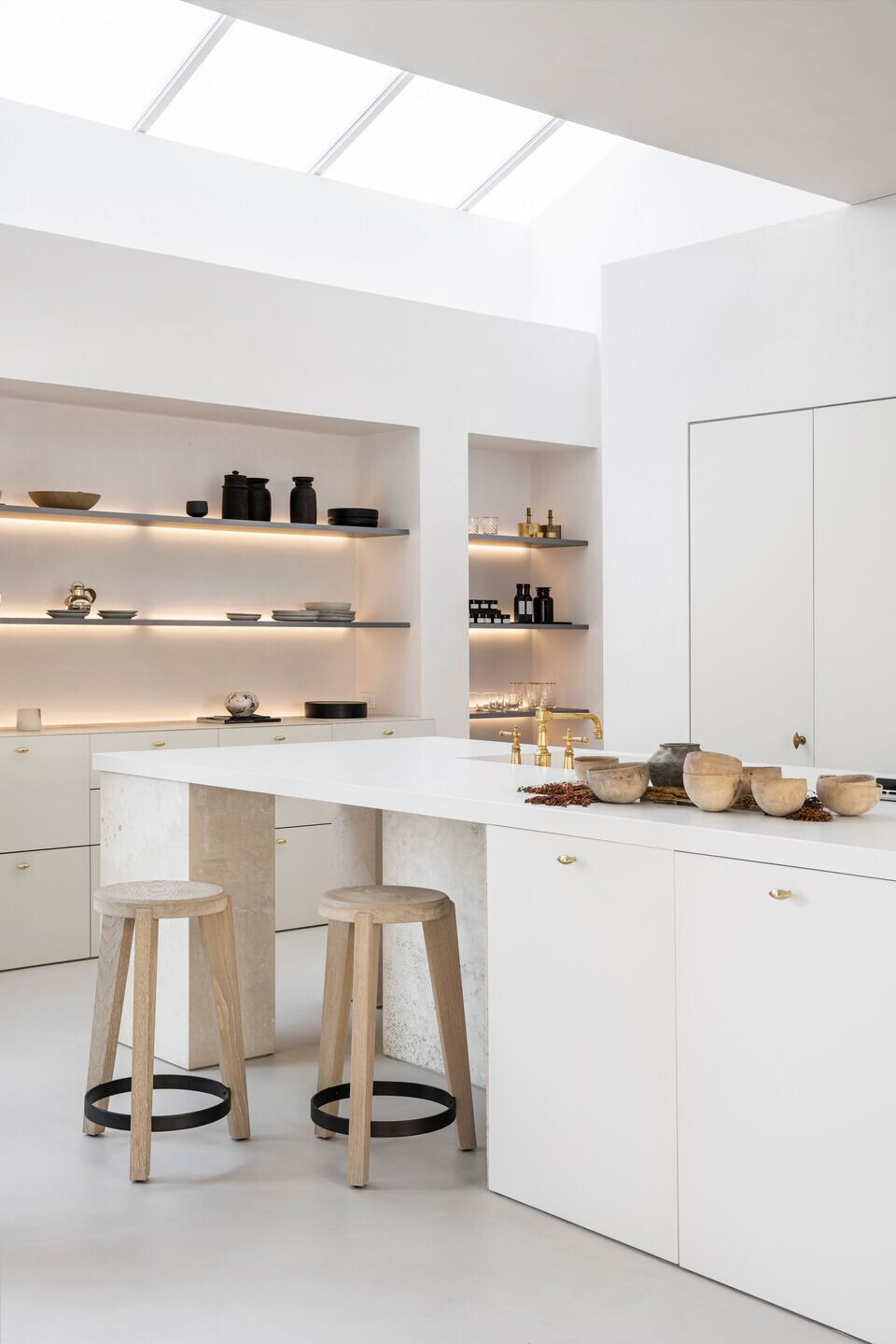
Visible from the kitchen, the cozy yet dramatic 20-foot-long dining room separates the living room from the kitchen and by default embodies the heart of the home. The warmth of the newly added fireplace resembles a moment one might have experienced in an original European interior. The Swedish antique table is surrounded by aged patina’d leather chairs by Carlo Bartoli for Matteo Grassi. The architectural elements of travertine are repeated once again beneath the windows and adorned within the illuminated arches.
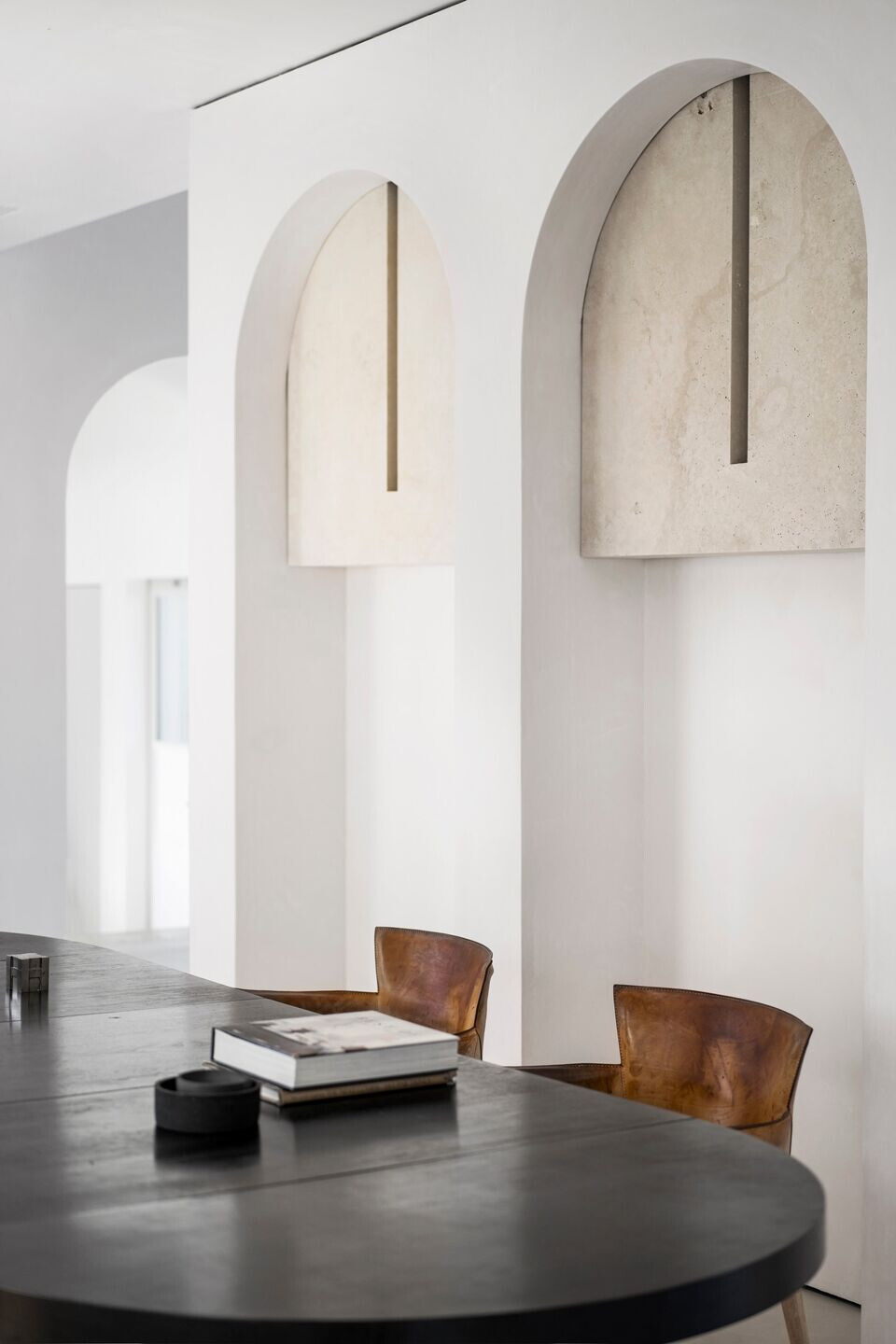
Light has space to dance in the soaring heights of the central sitting room. The surrounding gardens merge into the space and bi-fold doors open onto a front courtyard. Travertine pavers, smooth plaster walls and olive trees are an extension of home’s interior palette. Graham believes there should be purity in the presence of objects in the home. Furniture and art was chosen for intrinsic qualities including the Deisis sofa by Antonio Citterio for B&B Italia. Sculptural composition meets function when you ascend Graham's artful interpretation of stairs. What lies beyond was perhaps her greatest feat and where the architectural theme of the home was conceived. Graham reimagined the previously long and uneventful hallway into what became a repetition of arches separated by windows and blocks of stone. Fluid in its beauty and awesome in its staggering 30 foot length, light takes shape and defines how an empty space can truly be art.

Each bedroom and bathroom suite exemplifies Graham’s attention to detail and thirst for architectural integrity. The bed frames have thoughtfully been considered by way of placement within the walls. Graham believes the importance of such details provide visual depth and anchor the room. Pocket doors slice through arched openings to reveal adjoining bathroom suits. Striking Rosa del Monte marble sinks and accents were artfully designed in compositions honoring the architectural theme throughout the home.
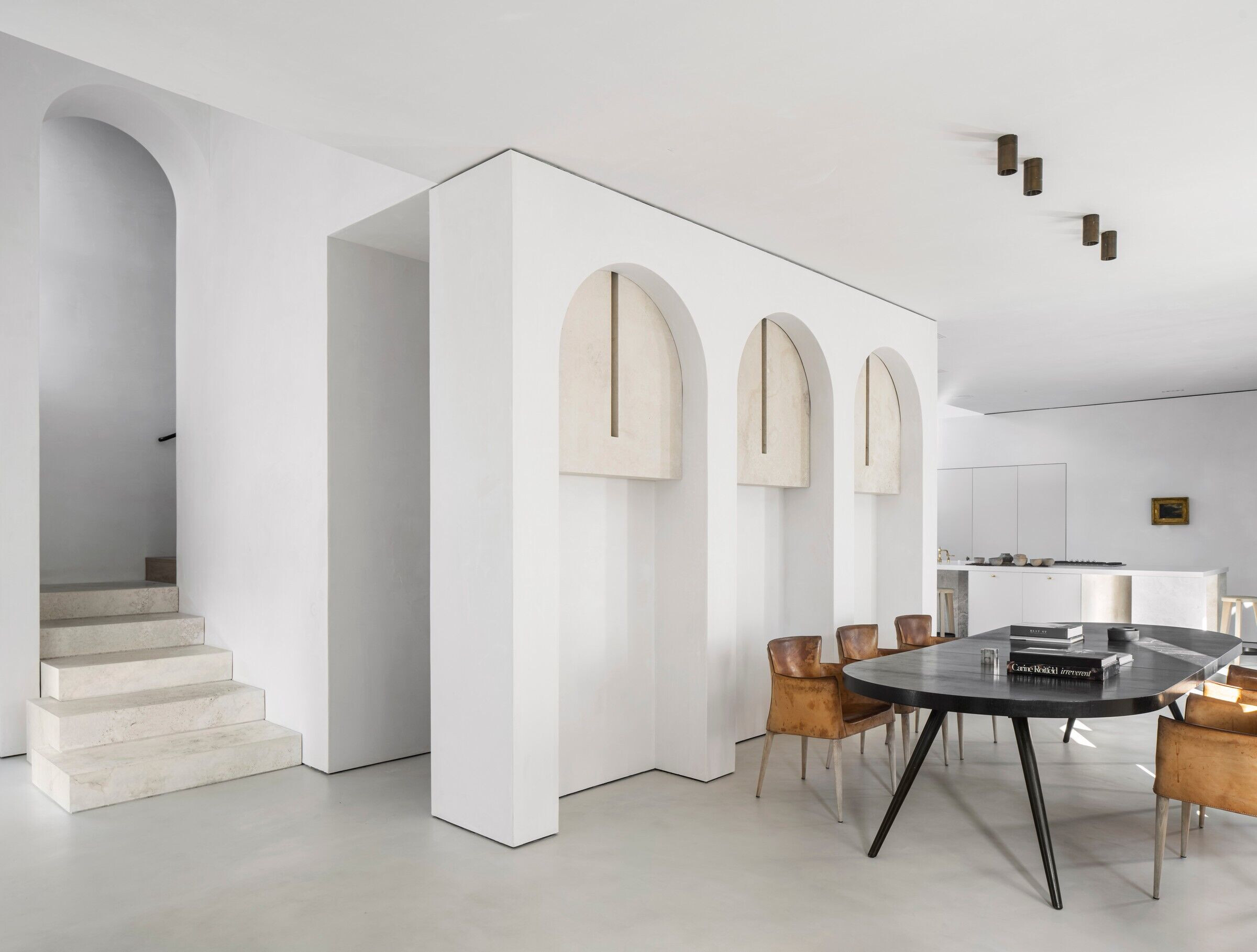
The goal in such projects for Graham is to respect the rules of great architecture: noble proportions and honesty of materials. The materials used here are few. The results give the spaces a sense of strength and timeless beauty.

