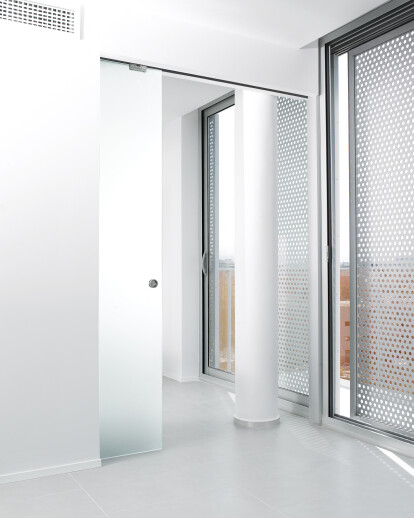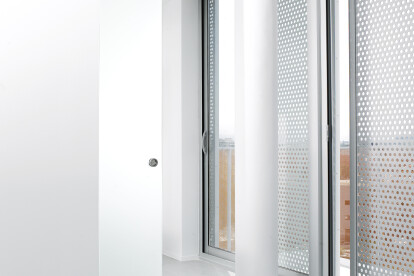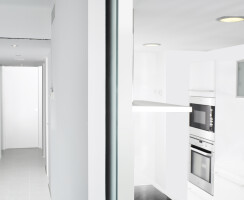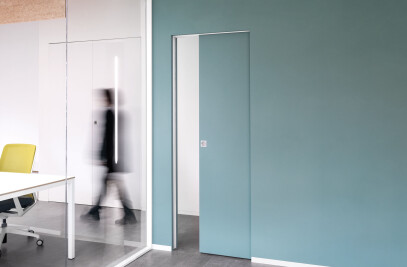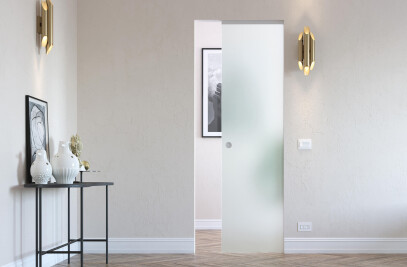The purpose of the project was that of creating fluidity in the interiors. The use of pocket door systems without architraves and jambs has made it possible to create rooms with wide ports. Pocket doors are functional, don’t hamper movements and offer several advantages over traditional hinged doors. For example, when they are put in bathrooms – and in other places of great affluence - pocket doors ensure extra space and allow furniture not only to be mounted directly on the wall where the counterframe is placed, but also to be put within the opening radius of a traditional hinged door.
From the outside, the building gives a sense of movement thanks to a changing, dynamic front with volumes and colourful balconies. The traditional blinds were replaced by large drilled sliding panels, which filter the sunlight during the day, protect the privacy of those living in the apartments at night, and, at the same time, turn the building into a big lantern which gives out the light from the inside. As lighting is different in each apartment, this creates an iridescent effect.
Particular attention has been paid to energy saving and solar panels were installed on the roof. Moreover, sliding doors shelter from the sun during the summer, while in winter they can be half-closed in order to let the sunlight enter the apartments.
The surface area of each apartment is 86 m2 + 19.9 m2 (balconies). Installing only pocket doors we have been able to save 1 m2 per room, that is about 9 m2 for each apartment. In all the apartments the dining room was placed on the corners of the building, so that openings can be distributed on both sides and there can be a wide view on the surrounding landscape.
The building is located on the central avenue of a new residential area of the town of Manresa (Spain). The view from the south-facing frontispiece is the mountain Montserrat, of which the inhabitants of the area of Bages are very fond. The building orientation allows to benefit from the heat of the sun during the winter months.
For this projects, the following Eclisse systems were used:
Syntesis® Line, with its flawless and minimal finish, has allowed the total integration of the door in the wall, resulting in a high aesthetic effect. The installation of oversized systems has made it possible to create wide and bright rooms.
