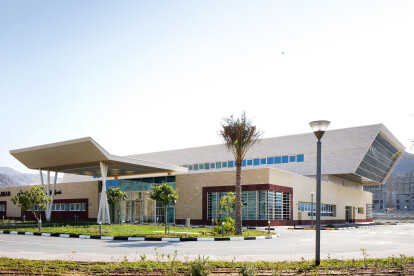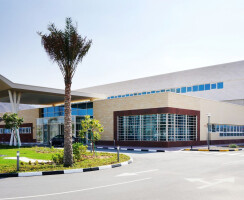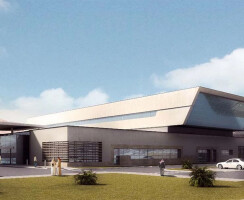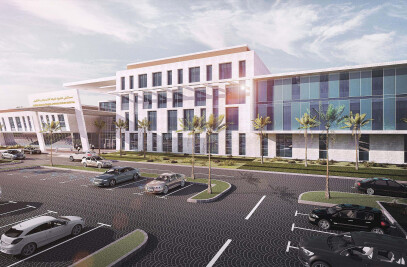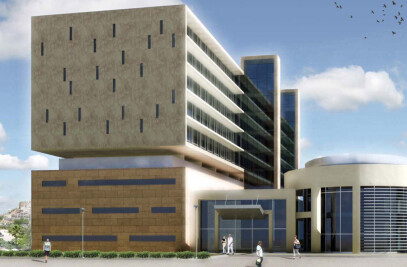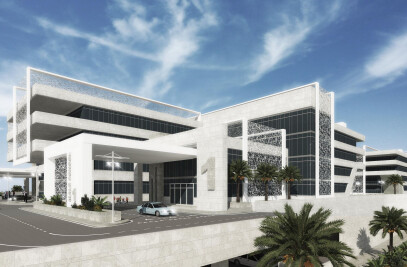This 30 beds general hospital, to be expanded up to 60 beds, is designed as prototype to be built in remote areas of United Arab Emirates: this is first built in Emirate of Ajman, in the enclave of Hatta by the Ministry of Public Works. The design started in late 2007 and construction of Masfout Hospital was completed in 2014. The second sister hospital has been completed in Shaam, in the Emirate of Ras Al Khaimah.
The project comprises of ground floor for all hospital function and first floor for inpatients and doctors’ offices; in the mezzanine are located mechanical services (as technical floors) to serve both floors from middle. This technical floor is connected by a service bridge to service block at ground floor and located at the side of hospital.
The healthcare facility is designed to provide: two general medicine wards (men's ward; women's and pediatric wards), for a total of 30 beds; two operating rooms with two intensive care rooms; two Labor delivery rooms; polyclinics outpatients with the diagnostic imaging department; emergency; ancillary services and offices, cafeteria and canteen.
The design and external materials of ground are selected to be harmonized with local stone and environmental and first floor is developed to reflect the institutional idea of technological hospital: white, essential and dynamic.
The building scrupulously follows the Health Care Facilities Guidelines of American Institute of Architects, combining technological excellence and respect for the environment. The design developed as Joint Venture between UPA Italia by Paolo Lettieri Architects and UPA, Urbanism Planning Architecture, and General Planning. Progetto MCK did consultancy services for medical planning and equipment; Urbanism Planning Architecture continued the project up to Site Supervision and Final Delivery to Client.
Material Used :
1. Graniti Fiandre – Tiles – Datauni
2. Gerflor - Vinyle
3. Disano – Lighting- Bell, Cristal, Venere, Polar, Indio, Cosmo, Minicomfort, Ermetica, Faro2, Energy 2, Punto, Hydro, Rigo, Comfort, Office
4. Nobili – Mixers
5. GAMI Abu Dhabi - Chillers and AHU
6. Otis - Elevators
7. ABB – Electric Boards
8. Le Grand – Wiring Accessories
9. Geze – Doors Operating Theatre
10. Linet – Hospital Beds – Eleganza 1


