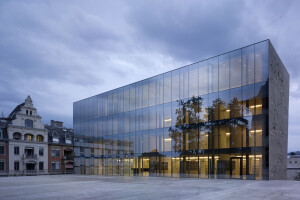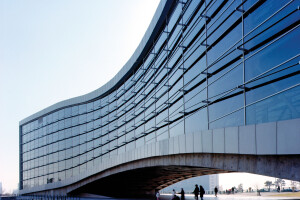The project of Mellat Park Cineplex, in Tehran, has been designed and constructed in a long and indeterminate piece of land, with the area of 6,000 sq. meter, located in the far southwest side of Mellat Park. Being located in the park, this complex takes most benefit of the park area. Due to the studies over the parks of the city of Tehran, and according to the urban planning factors, Mellat Park is considered to be a park with the urban functions and have a very extensive area of influence. Moreover, this park could also have special performance/ function with the area of influence as broad as the city in the fields of educational and professional research functions; hence, the construction of this project, not only responds to the regional necessity according to the intensive lack of cultural and cinematic spaces, but also it will leave influence on the whole city. This complex is limited by the park area in the north and the east side, by Niayesh Highway in the south side and by the Enghelab Sport Complex in the west.
Having the total built area of 15,000 sq. meter, this project consists of 4 cinema halls, each occupying 300 people and a small performance salon for 40 people, along with exhibition areas, restaurant ,coffee shop, CD and book shop, office and service areas; altogether, it can accommodate about 2200 people at the peak of its active hours. Regarding the long and indeterminate shape of the site and in order to make the possibility of creating 2 cinema halls at the basement floor and 2 other cinema halls at the basement floor, the spatial organization of the project has been defined in a way to present an idea of space in accordance with the physical program and the structure of the project, also having interaction with the exquisite nature of the environment. Hence, in order to take most advantage of the site facilities and due to the requested physical program, the cinema halls, in 2 levels at the basement and the ground floors, get connected two by two opposite to one another.
So by connecting the TURNING slope of the two cinema halls along one another, a huge covered plaza (EYVAN) was created, which is considered the main creation in this project. The covered plaza will be a place for conversations, exchanging ideas and different cultural and social activities. The strategy of space organization resulted in the creation of three extensive open spaces: the first one, at the basement, is dedicated to exhibition activities, the second one, on the ground floor, works as a roofed entrance plaza, and the 3rd one, on the highest level is dedicated to the restaurant and the food court of the complex. These three horizontal open spaces get connected to each other via two vertical spaces in two opposite sides, containing waiting areas and service spaces.
The connecting elements of the circulation such as the corridors, escalators, elevators have also been affected by the special form of the halls and the open spaces. The special stretch and curve in the form of the building, resulting in the changing widthwise sections, makes it possible to design smooth and curving ramps along the building’s northern side. Hence, like the sidewalks and topologic pathways in the park, the circulation spaces are also going to create an expression of the continuity of these spaces brought into the building, creating exquisite scenes while moving in the building. In the end, one can say the form of the building and its elements are in accordance with the shape of the site, all operates integrally like a living organism having relative and consequent elements.































