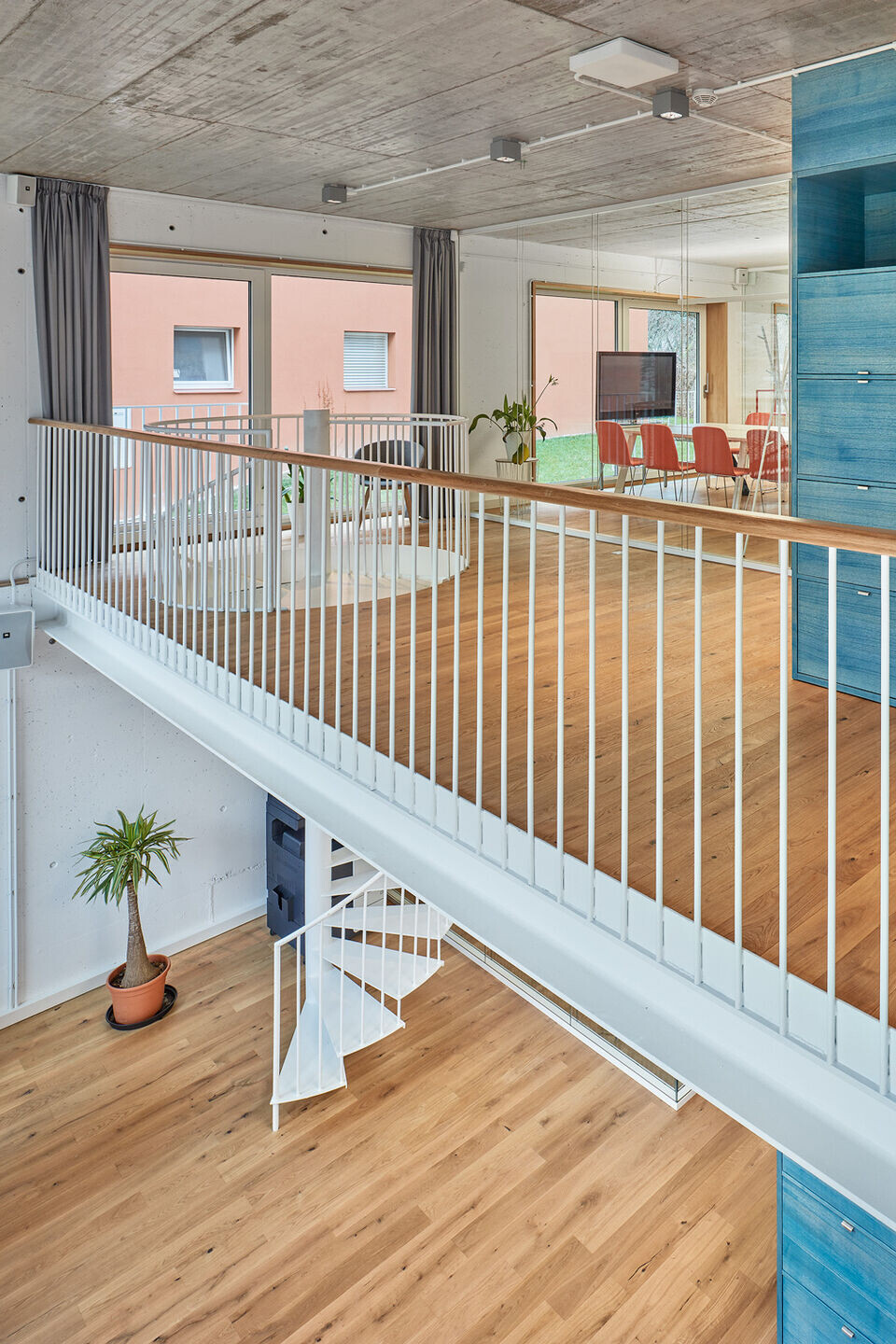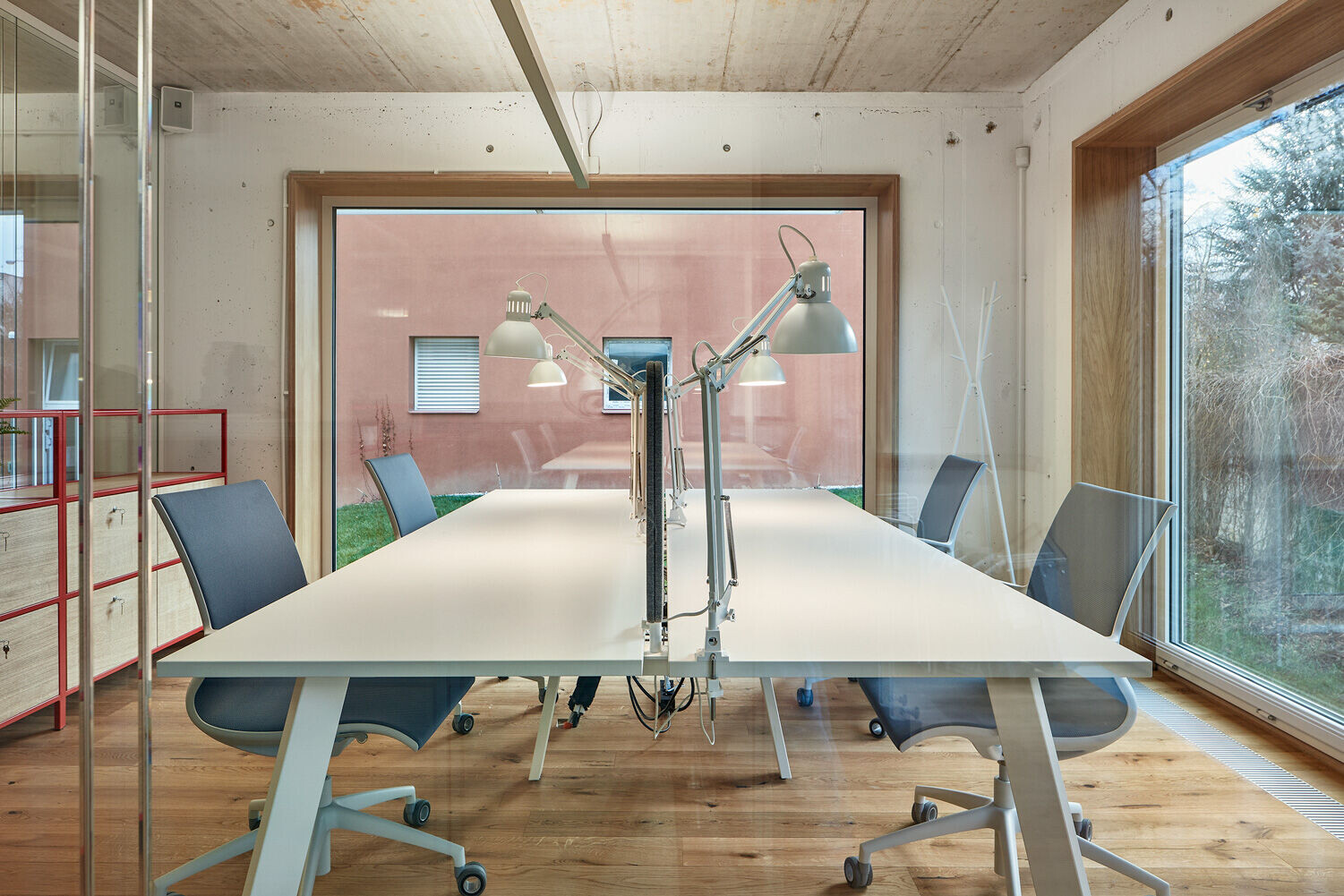Meandr (Meander), named after the nearby undulating Berounka River, is a cozy co-working space, providing space for several freelancers and smaller companies. It is located in the Corso Pod Lipami development in Řevnice by Ehl&Koumar architects. The shared workspace is located in two floors and is accessible directly from the public space, from the pedestrian connection between the station and the square.
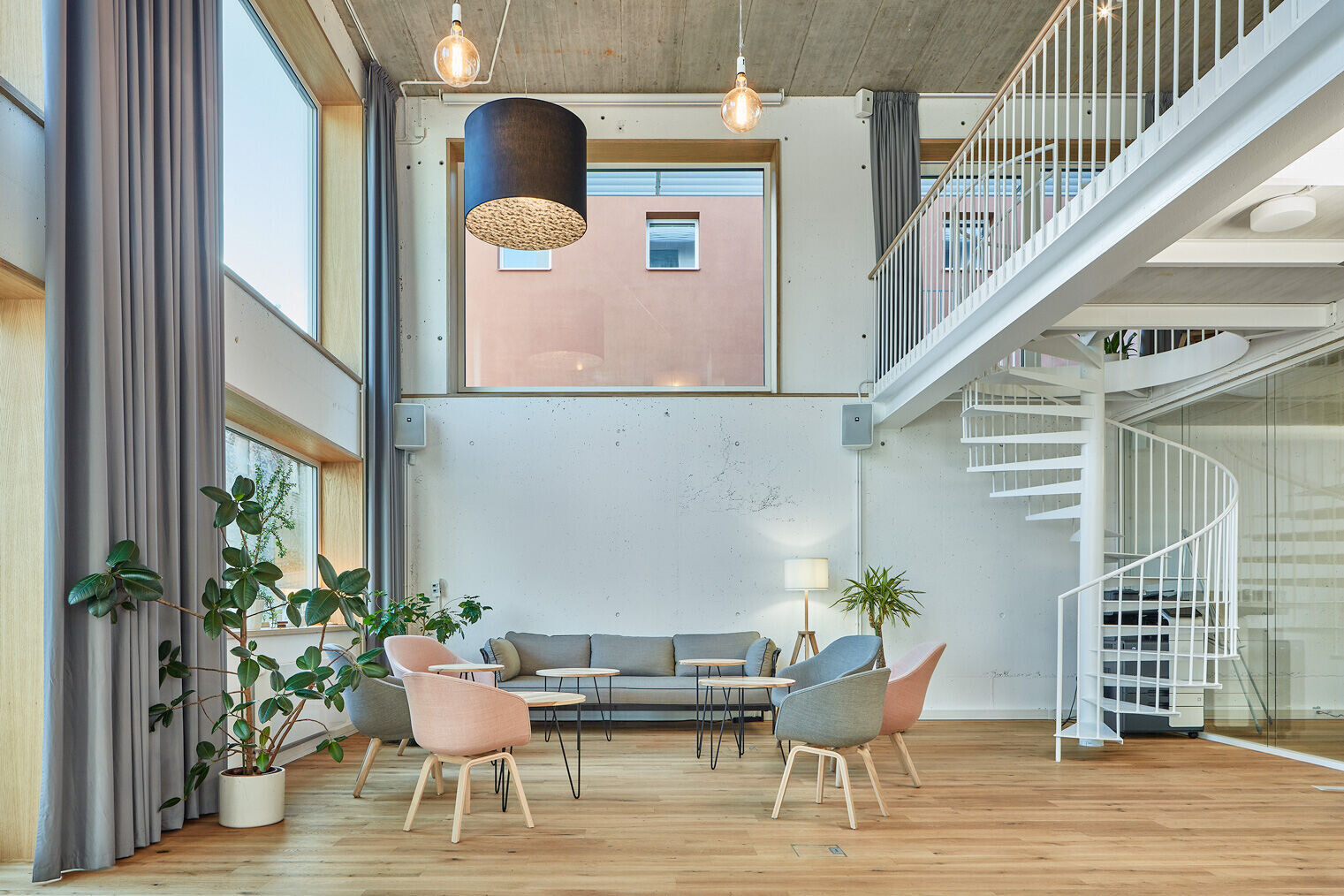
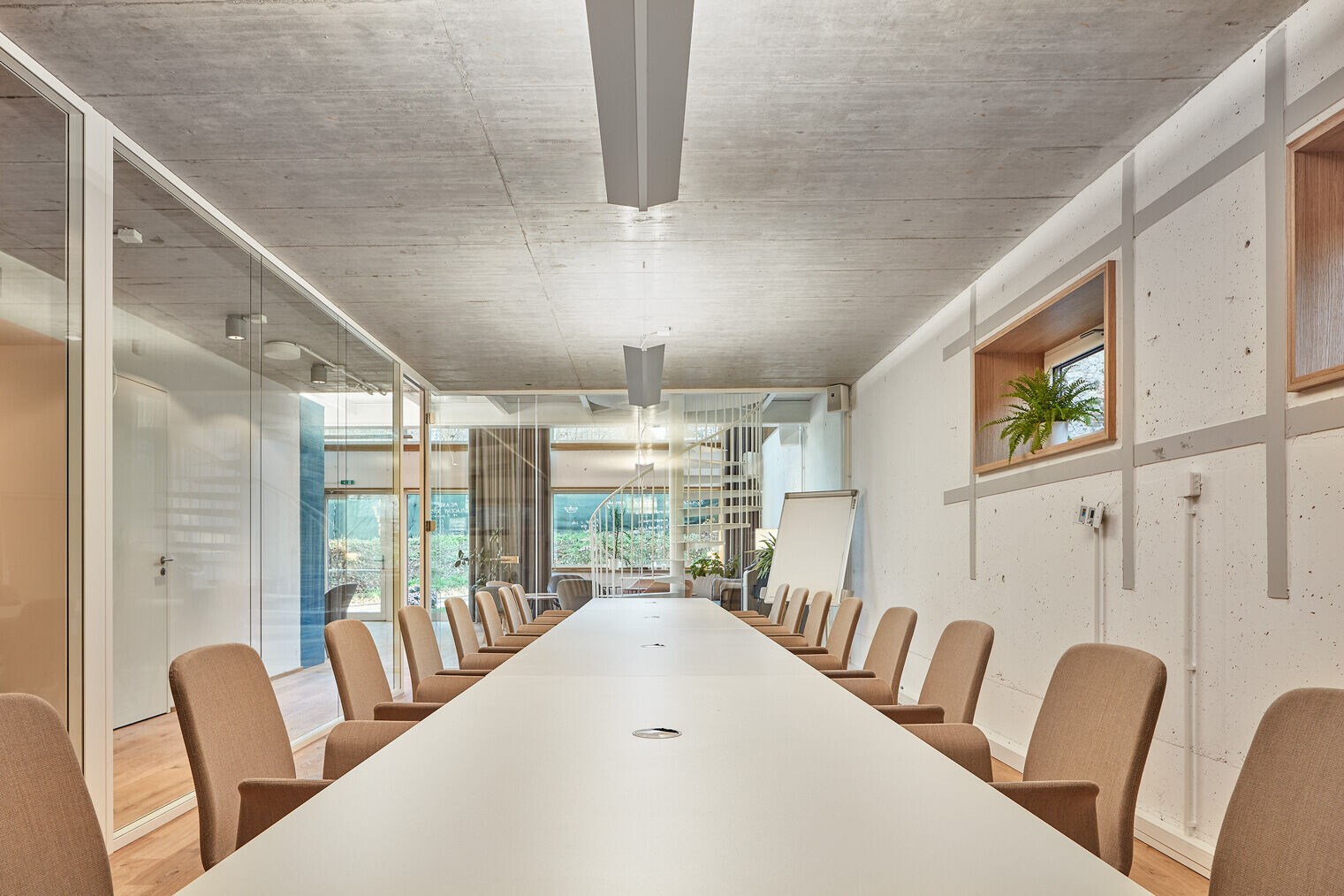
The main element of the concept was the aesthetics of the very construction of the space. The walls are made of monolithic reinforced concrete, the structure of the mezzanine part is made of massive steel beams with wooden ceiling. We did not consider it necessary to cover up or smooth out such diversity, we rather wanted to highlight its atypical beauty. The structure of irregularities and defects of concrete painted white creates a unique wall decor.
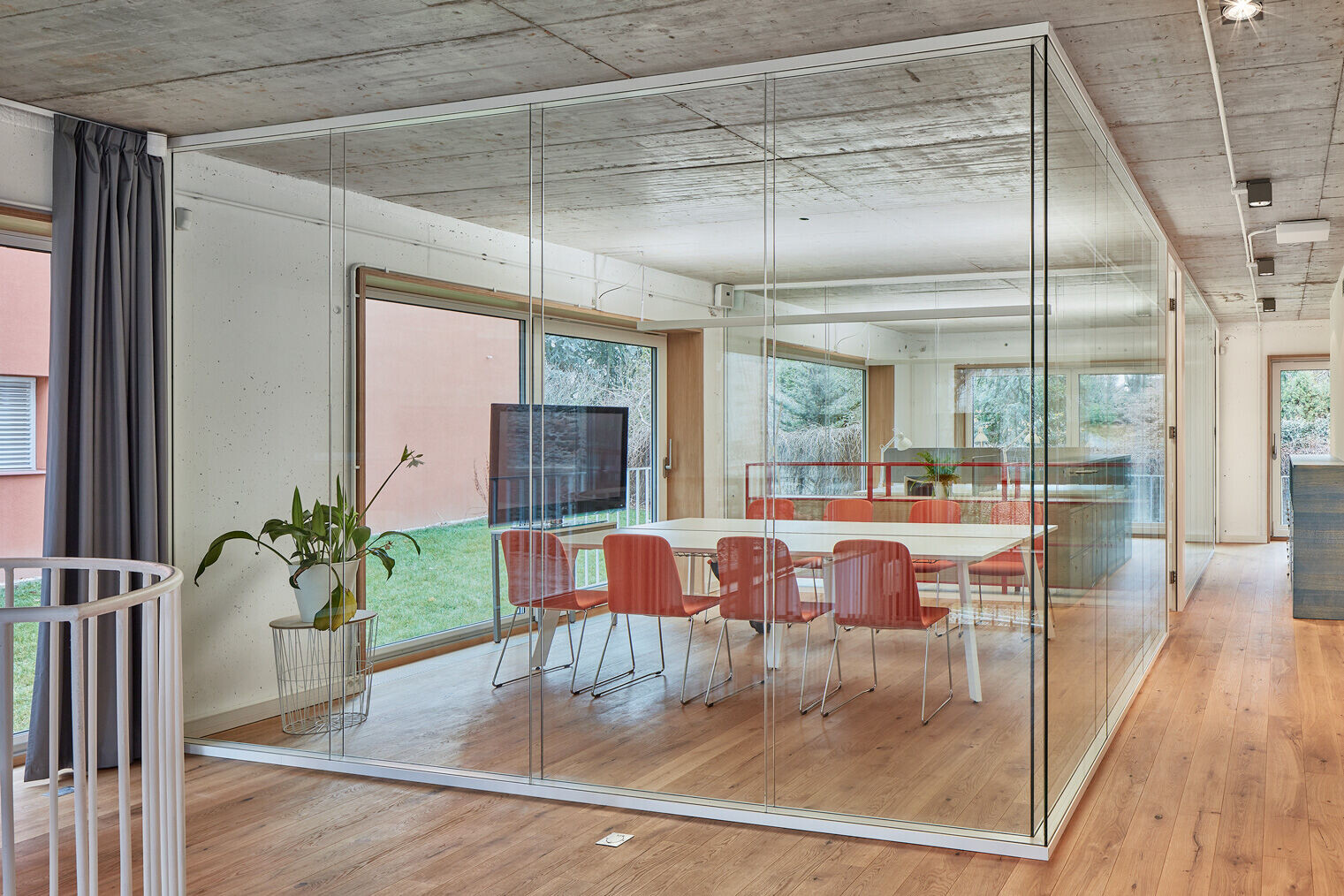
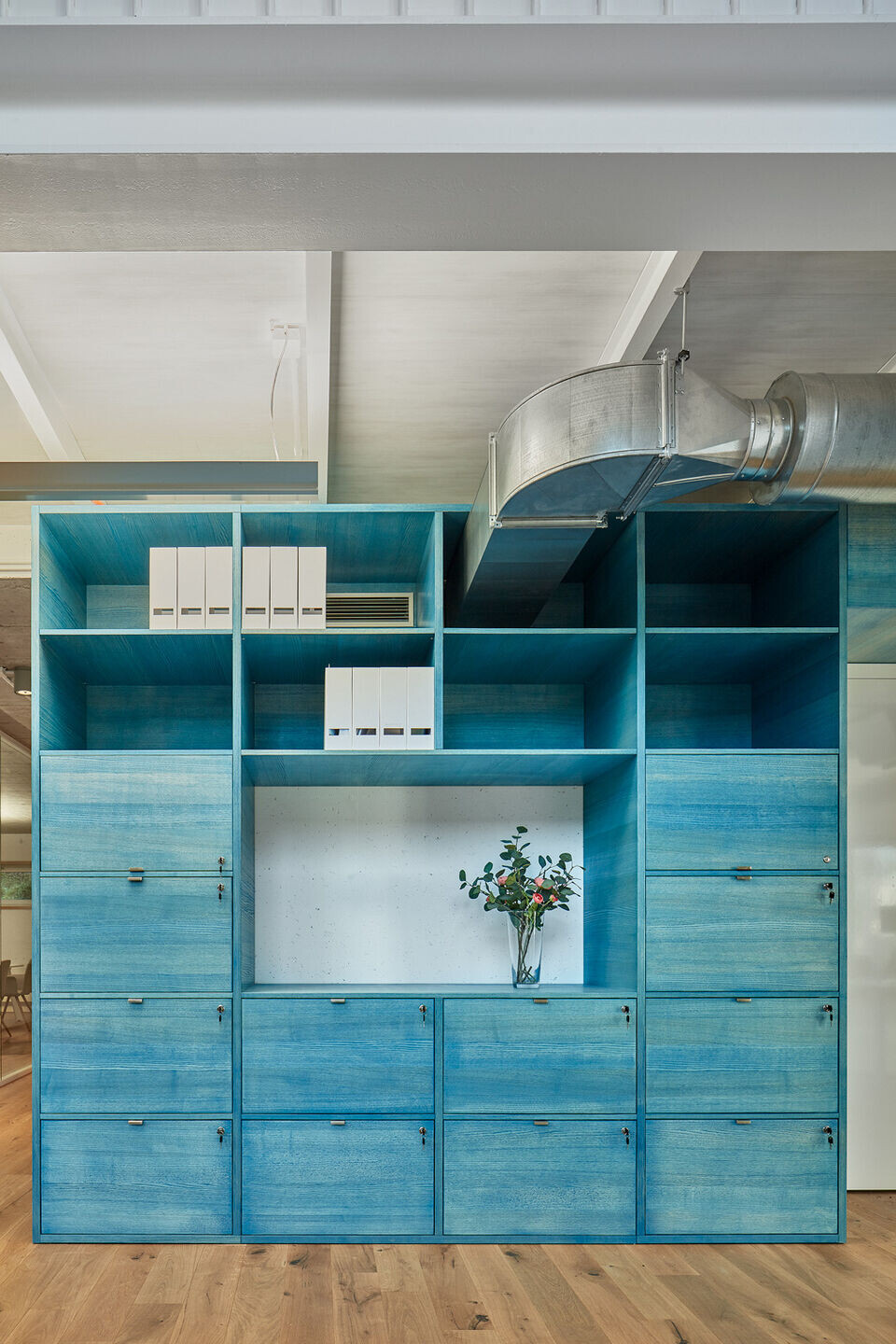
The building's architects designed generous window openings in the perimeter walls, which flood the space with plenty of natural light. The white-painted structures are balanced by wooden floors and window casings. The concrete ceiling is left in its original form. The natural color of the materials used and the white walls are complemented by a set of storage spaces made of blue-stained ash veneer. Furniture in otherwise muted colors complements the accent of several distinctly red elements – chairs and metal structures. The free-standing furniture was also selected or designed from quality and durable materials – solid wood or veneer, plywood, painted metal.
