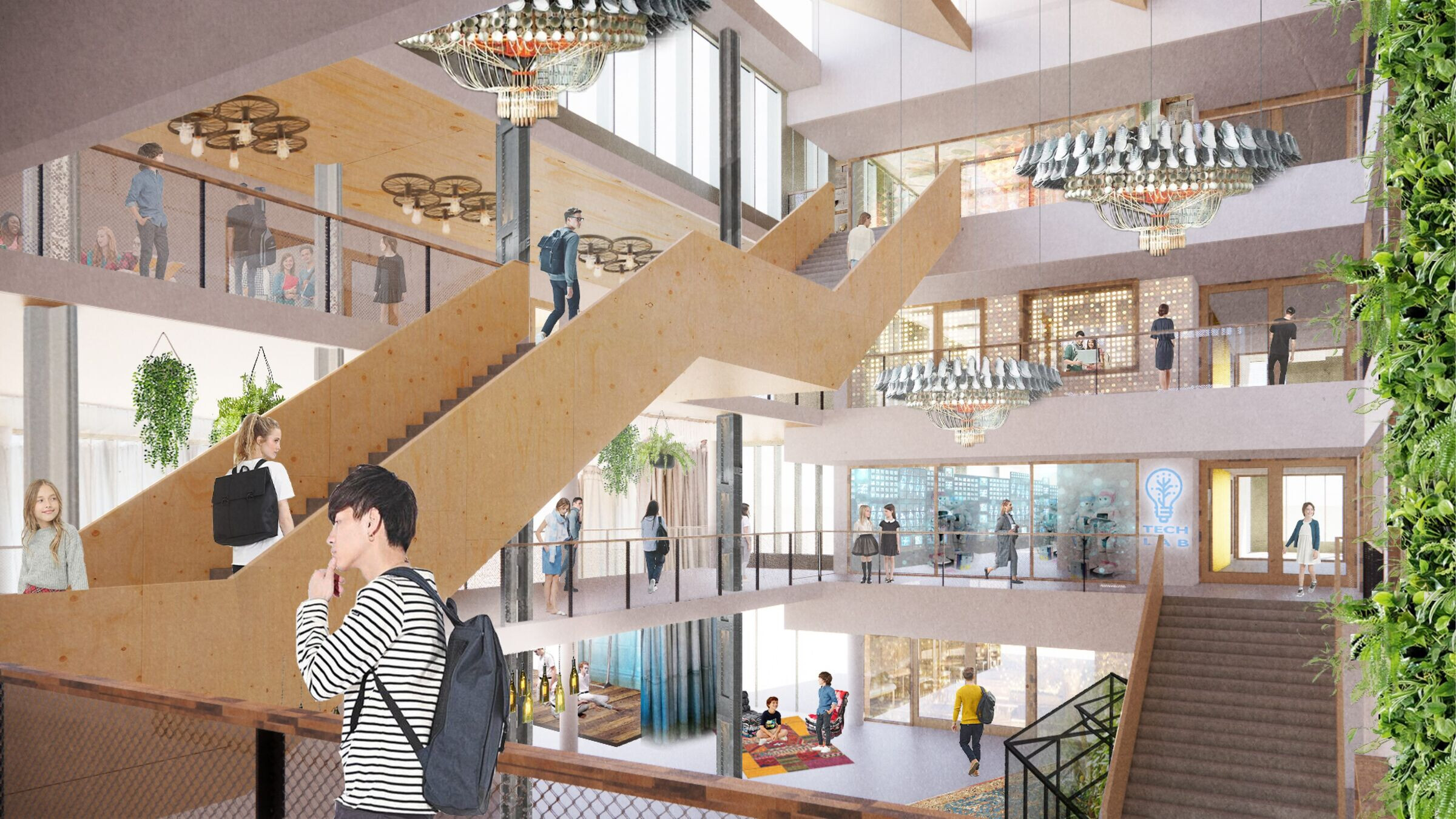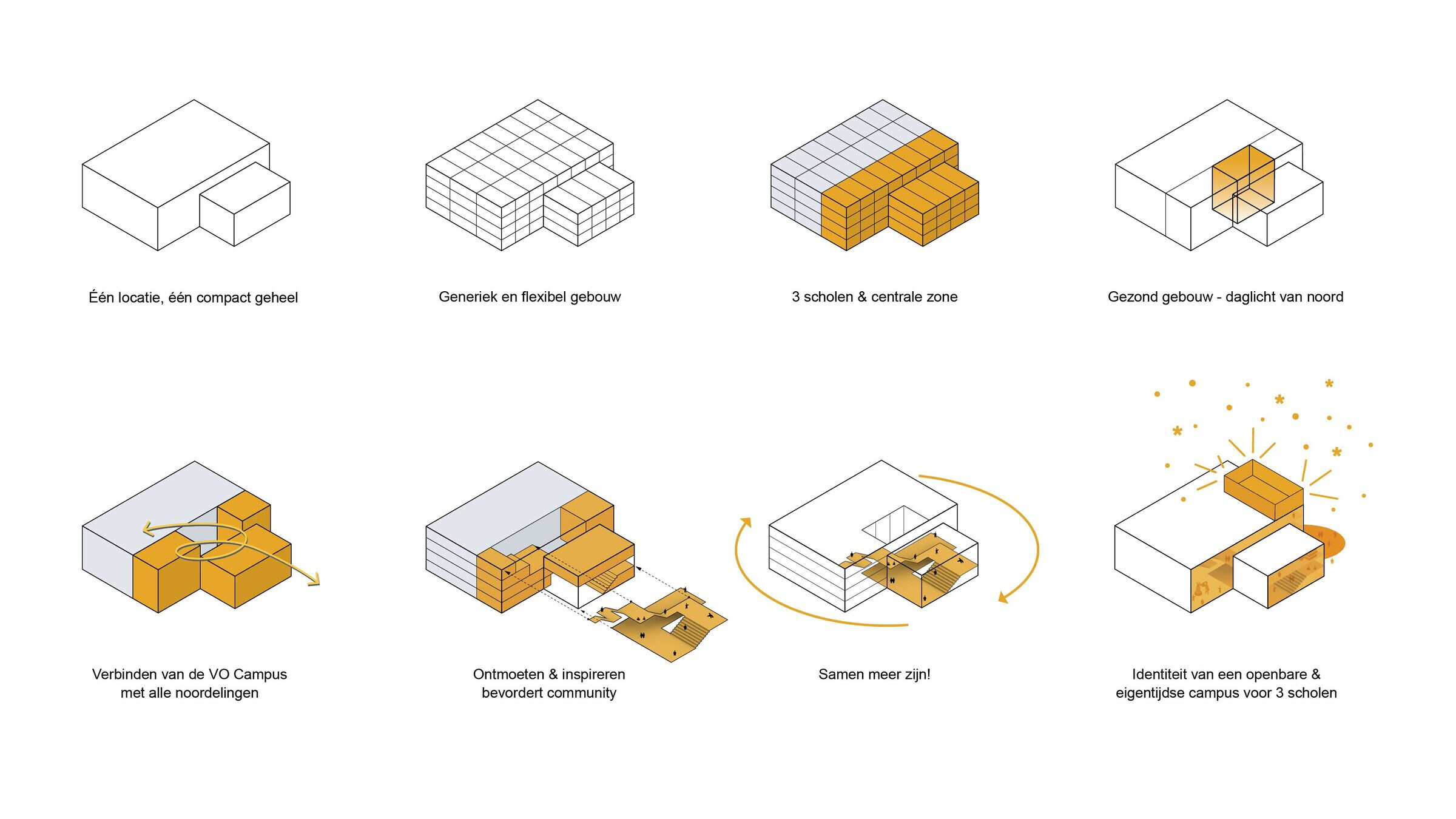The Metropolis Lyceum will form a new and vibrant educational hub at a central location in the north of Amsterdam; its thinking based on sustainable communities and the circular economy.
The design translates the future-oriented educational vision to a modern building, where students can enjoy freedom of learning within a clear framework. Education spaces are clustered by type of subject and grouped around a common breakout space. A central social route meanders through the building, connecting practical teaching labs which display the innovative education to the school’s interior as well as its surroundings. The route promotes connections between students, local community, businesses, and social organisations, so that all can be part of the educational concept through the seamless intermingling of lectures, presentations, and projects.


Circular economy features include the recycled wooden ceilings, harvested from the existing school, wooden hollow-core slabs and a structural frame from reused steel columns.
The building’s massing and layout was parametrically designed to provide an optimal educational climate. The practical teaching spaces face north to enjoy daylight, without overheating and vertical fins on the facades reflect sunlight to reduce the need for cooling while maintaining the views of the park alongside the famous Noord-Hollands Canal.



























