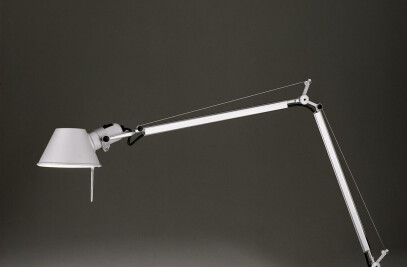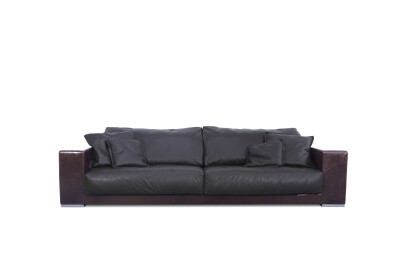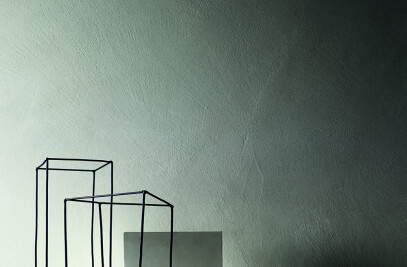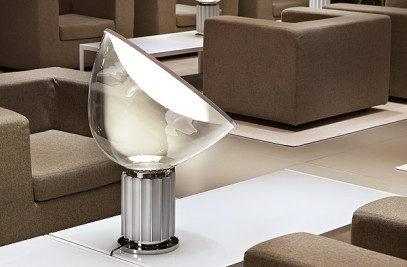In an early 1900s building in the heart of Colle Oppio, Punto Zero worked on a traditional interior of 115 m2 - a classic linear plan, with a sequence of rooms, all facing outwards - to transform its spatiality, through new volumes and grafts unexpected.

The apartment is the new home of Giorgio Marchese - founder of the Punto Zero studio which oversaw the project - with Gianluca Panetti.
“Being a customer of yourself is the most unlikely operation there is. This is why the project has matured in the continuous dialogue with my sentimental and professional partners, Gianluca and Arianna. We wanted a house that moved around light, and it was the search for sight and brightness that made us overturn the original functions of the apartment.“

“We wanted to keep traces of its 20th-century origins - the old grit floors with designs, the ceiling frescoes rediscovered during the works, or the original doors - while at the same time welcoming a rock soul, through a series of choices of elements and colors that highlight the new contemporary lymph” explains Arianna Nobile, founder with Marchese of the studio.

The project envisaged a structural intervention, to reduce the entrance and obtain the master bathroom, creating a dark resin "box" in the sleeping area.
Some parts of this box were then removed to make room for striped glass diaphragms that screen the shower and give light to the bathroom and entrance.
At the corner end of the building, another volume contains the guest bathroom, and disengages the kitchen from a study room, defined by full-height panels. Finally, the introduction of giant panels, original doors and camouflage doors allow you to play with the perception of space, visually expanding it or vice versa, when needed, making it isolated and intimate.

FURNISHINGS AND COLORS
The star of the living area is the super-glossy dining table designed by Punto Zero with minimal lines.
“A prototype of a line we are working on, also in the coffee table version. A search for lines and shapes to bring together a design attitude from the 70s, and our essential contemporary spirit" as Giorgio Marchese illustrates.

The choice of materials and colors has been declined in different ways, so as to make them accents of connection or disconnection of the plot of the entire project.
“We wanted a contemporary Roman house, with references to the colors and materials of the city that has adopted us: the reds, the use of natural travertine, the ocher yellow of the light of Rome”
“Sicily and Campania where we come from are pulsating with colours, which are part of our passions and jobs: architecture, fashion and cuisine.”
The resin floors, for example, act as a connective to the various original grit carpets, often disassembled and reassembled with respect to renewed needs. The same resin, but with a more material and shaded grain, highlights the new volumetric interventions of the house, enveloping all the walls and movable walls.
In the kitchen, a satin steel island is combined with wall units in semi-gloss blood orange micro-perforated sheet metal designed by Punto Zero.

THE MATERIALS
In the bathrooms, around the "box" outlined in colored resin, the choice then falls on traditional materials reinterpreted in a contemporary key. The travertine layer is thus worked with numerically controlled lasers, creating an undulating section which refers to the striped glass of the bathroom and of the entrance; the sage green resin of the guest bathroom meets a wall in compacted and pink/brick colored stone bricks and mounted in the Roman herringbone style.
The walls are dotted with various works of art by contemporary artists - Luca Capuano, Ernesta Caviola, Arianna Matta, Umberto Pintore, Yara Bonanni - as well as large maps.
![[MNT] Casa Ermete [MNT] Casa Ermete](https://archello.com/thumbs/images/2023/08/24/punto-zero--mnt--casa-ermete-appartamenti-archello.1692887233.9302.jpg?fit=crop&w=414&h=518)































![[MCN] Casa Colle Oppio [MCN] Casa Colle Oppio](https://archello.com/thumbs/images/2023/08/24/punto-zero--mcn--casa-colle-oppio-apartments-archello.1692892315.469.jpg?fit=crop&w=407&h=267&auto=compress)
![[PLC] Casa Gorgia di Leontini [PLC] Casa Gorgia di Leontini](https://archello.com/thumbs/images/2023/08/24/punto-zero--plc--casa-gorgia-di-leontini-apartments-archello.1692891243.3107.jpeg?fit=crop&w=407&h=267&auto=compress)























