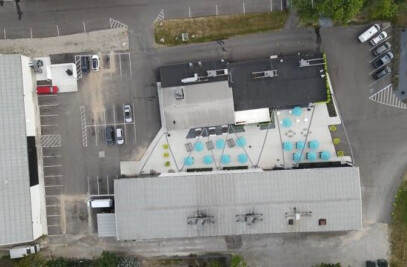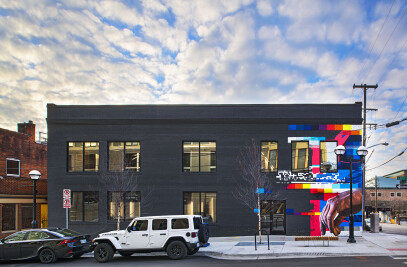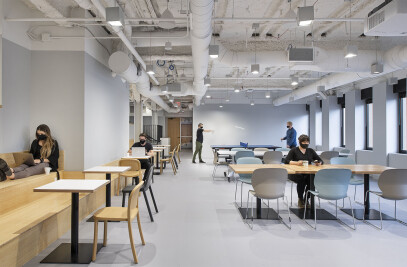The design of a growing tech office into a new space with the goal of layering in the brand throughout with tactical architectural elements that perform spatially while creating visual impact.
As a small space it was important to consider the program and use in ways that did not create confined areas. A series curtains in both the open space and meeting rooms enable the users to control visual connection and privacy layers while simultaneously partitioning and dampening acoustics. The curtains also enable the project to flex into several space configurations without the cost of building construction, creating an economical component to do several tasks for the space.
Workspace and meeting rooms are separated by a common area with kitchenette for casual touch down conversations, all-hands meetings, as well as lunch and coffee breaks. The flexible furniture including custom tables built by the design team support the rearrangement of the core space for various gathering types.
Each meeting room is an immersive color experience inspired by the sweedish origins of the company and their vibrant use of color as a cultural practice to brighten the long winter nights. This overapplication of color camouflages the exposed mechanicals and conduit for smoothing out of the rough edges of the existing space. Matching curtains complete the saturation when closed. The secondary brand colors are shades of grey and blue, utilized in the interior meeting rooms for a serene condition. The primary brand color of orange is used in the boardroom with windows to soften the contrast.
The brand colors repeat throughout the space in a smaller cadence of details including steel grid structures for lights, furniture, and millwork. The project utilized required components as design features as a strategic output of the low budget project. Such as in the start-up industry and venture capital, there is a desire to run lean and innovative in these stages of development and the design team replicated this strategy through the interior design.

































