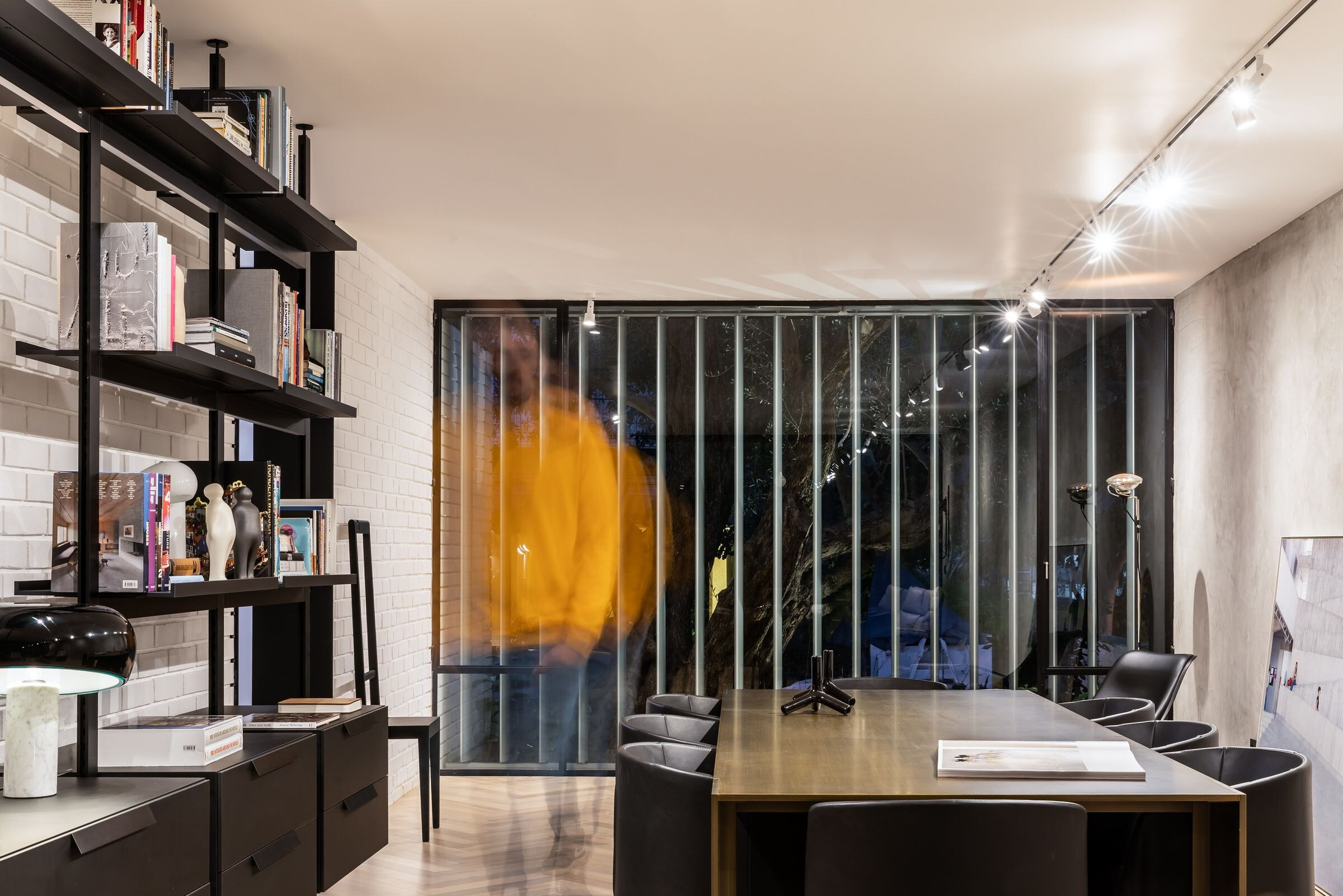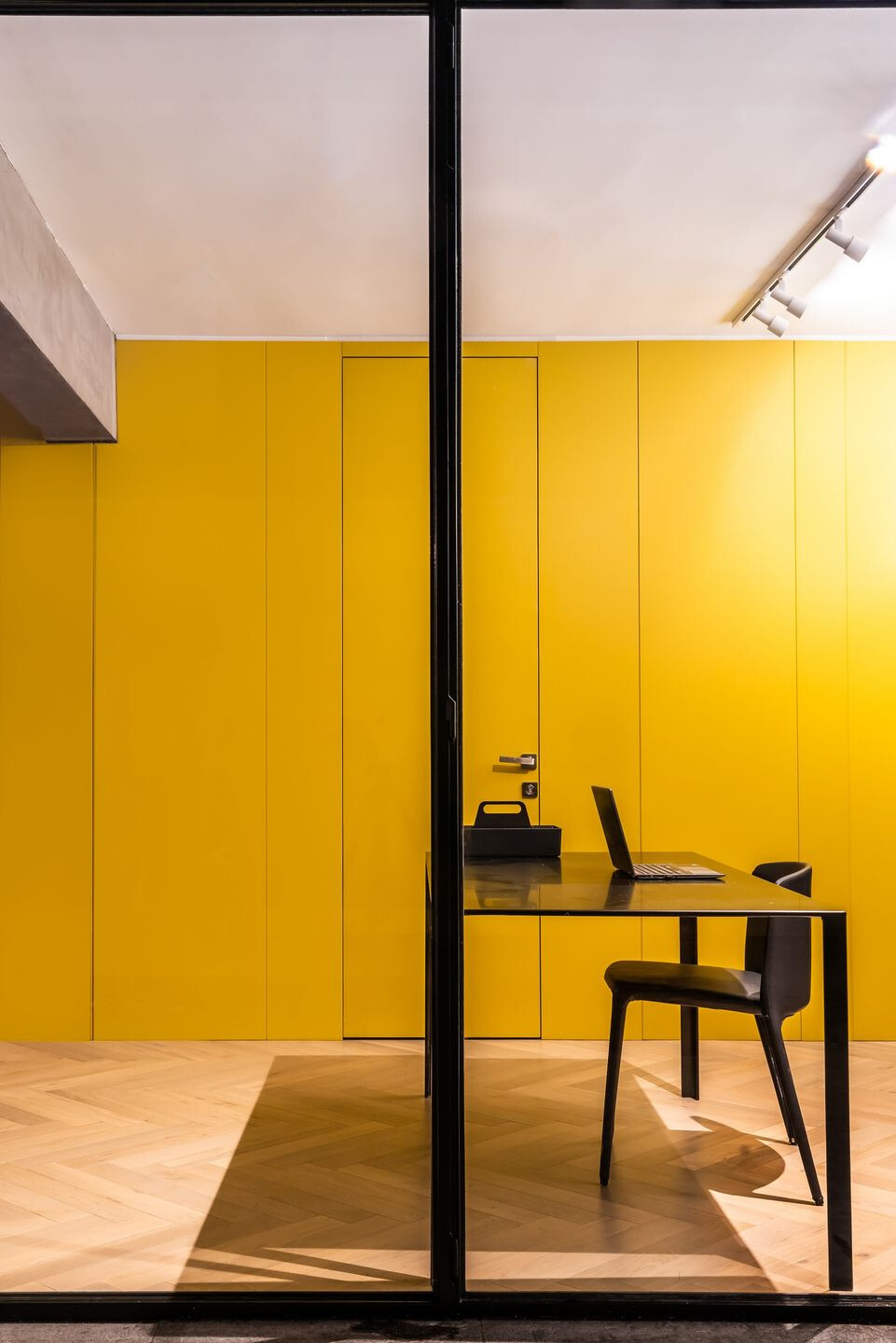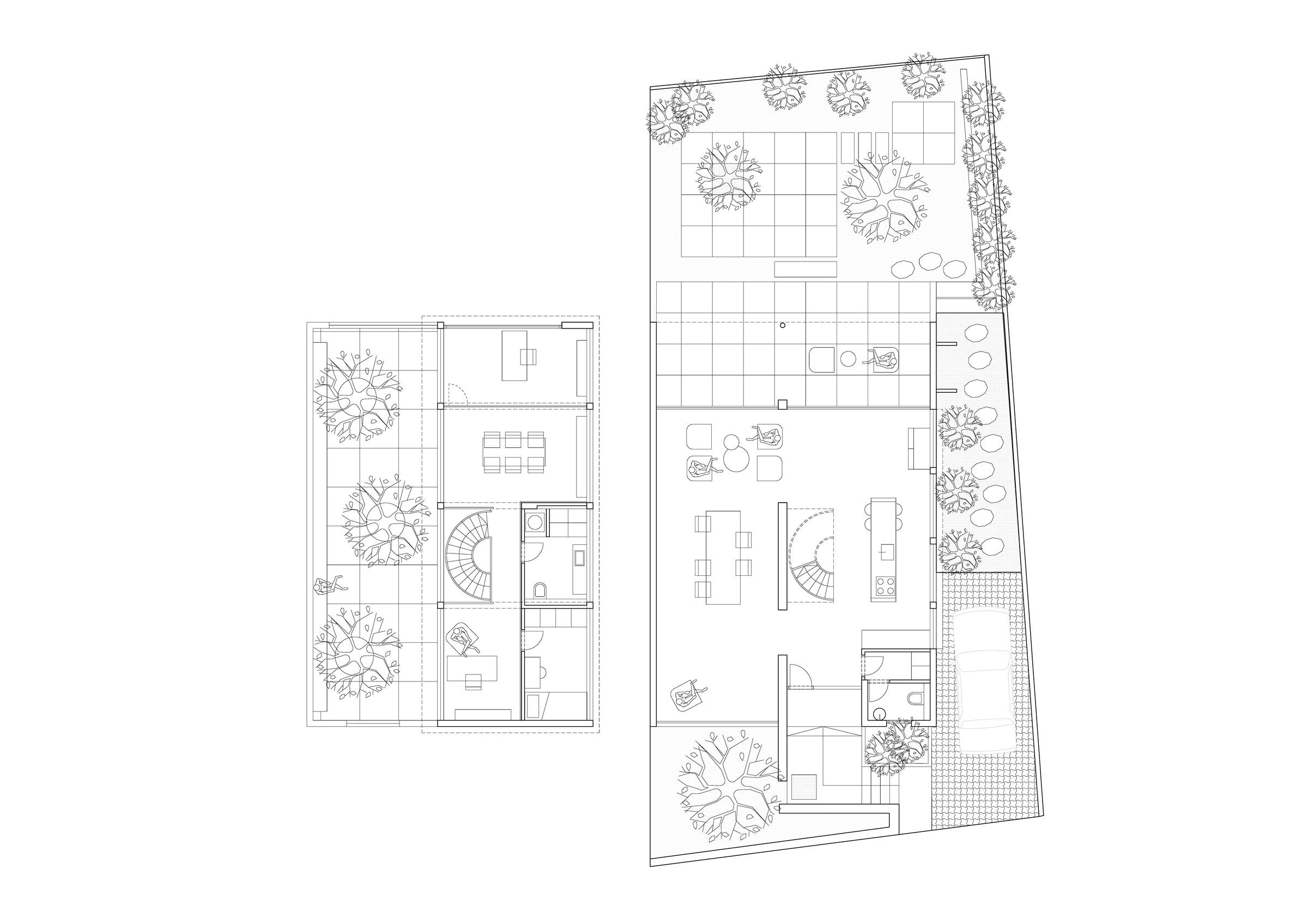A house from the 1960s designed originally by Noy Pedro Architects was purchased and used by its owners as a home office. The building was extensively renovated while maintaining the original design. The house opens into the back garden and second floor patio. The renovated patio was extended and framed with stainless steel mesh providing full transparency and a natural breeze.
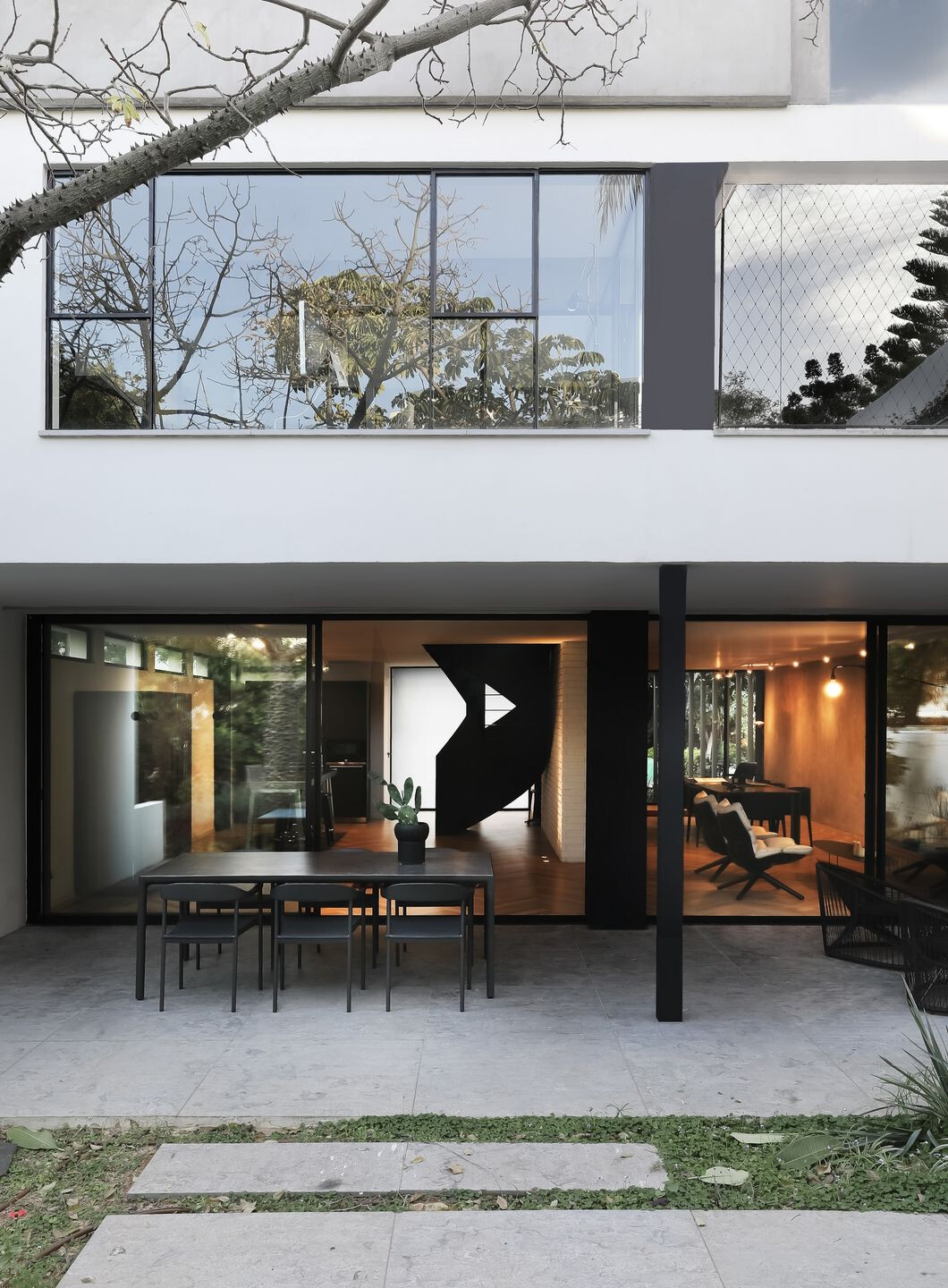
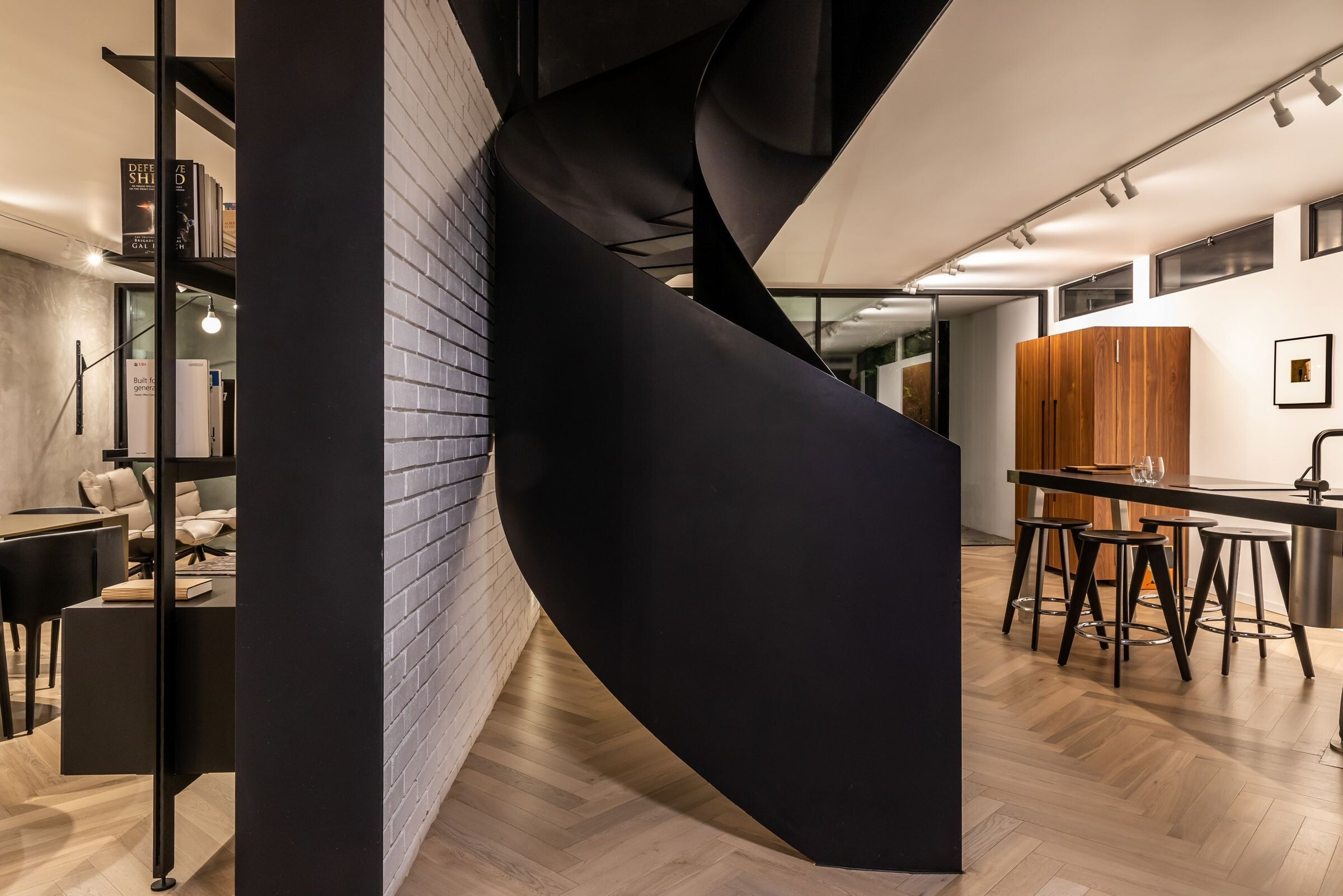
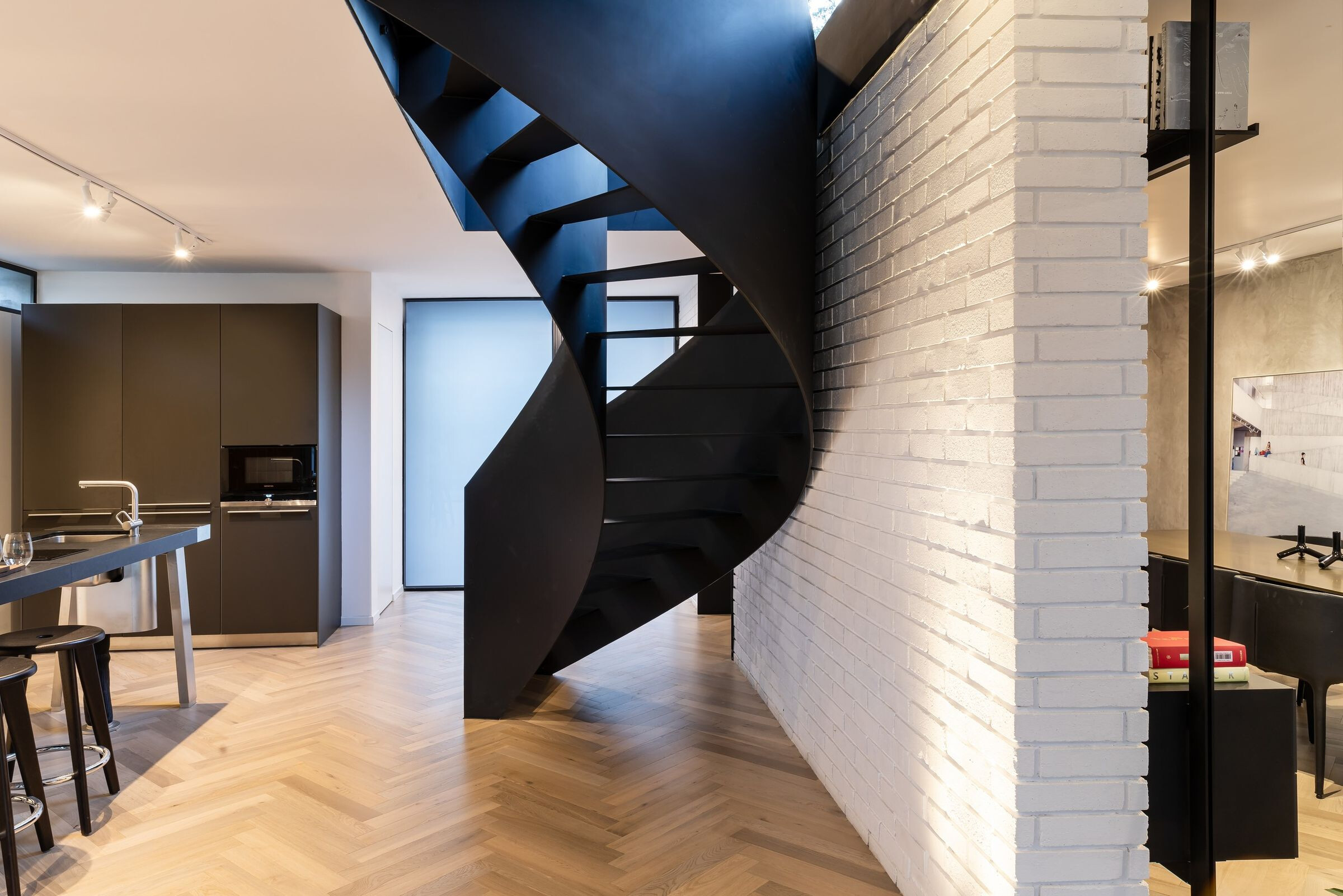
A spiral iron staircase was built as a three-dimensional sculpture in the center of the space allowing natural light from the patio above to enter the space. The original brick wall was painted in white dividing the ground floor in half. The main wall was covered in plaster with concrete shades serving as a background to the original art displayed. The wall continues upstairs to the patio with a floating concrete bench on the wall.
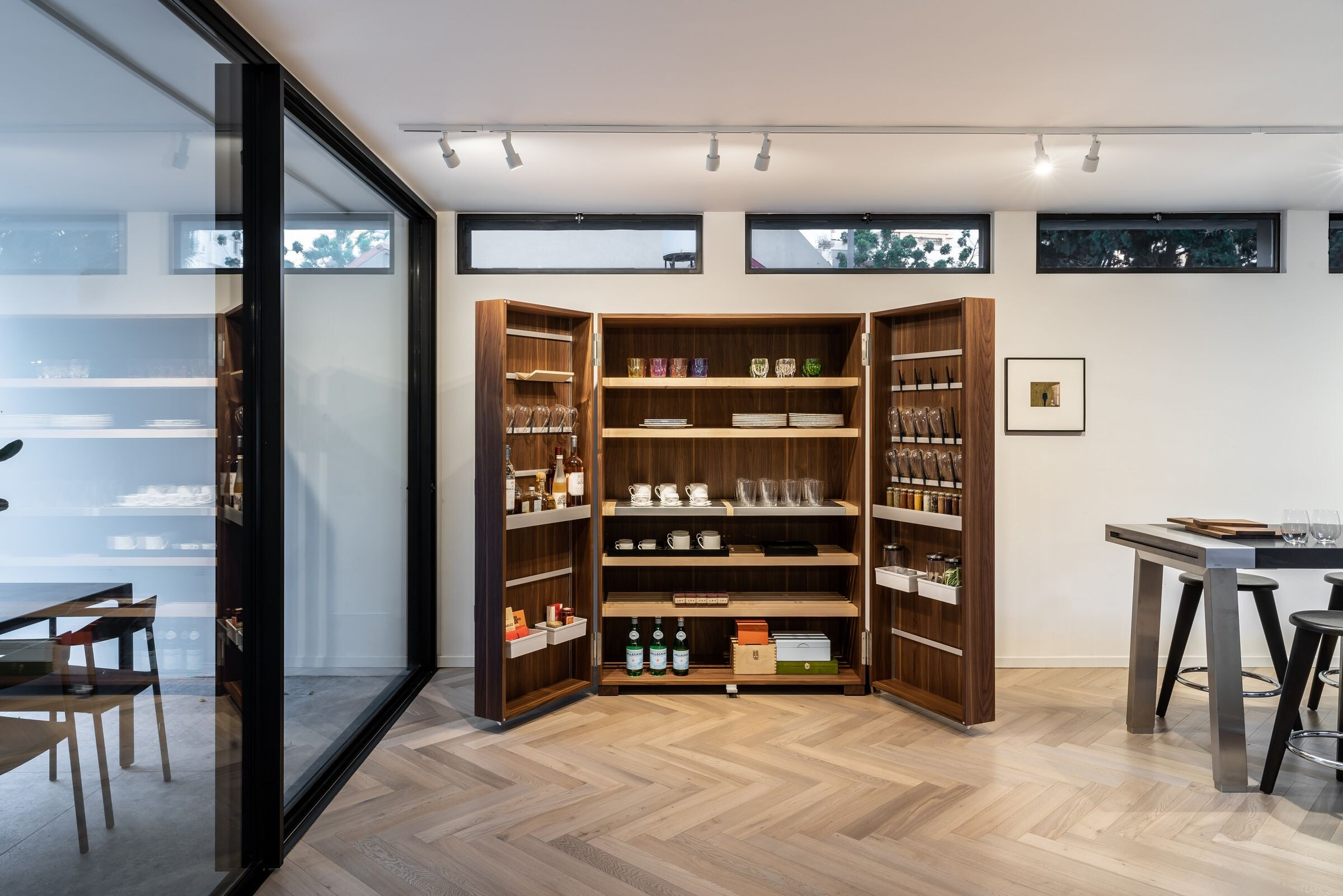
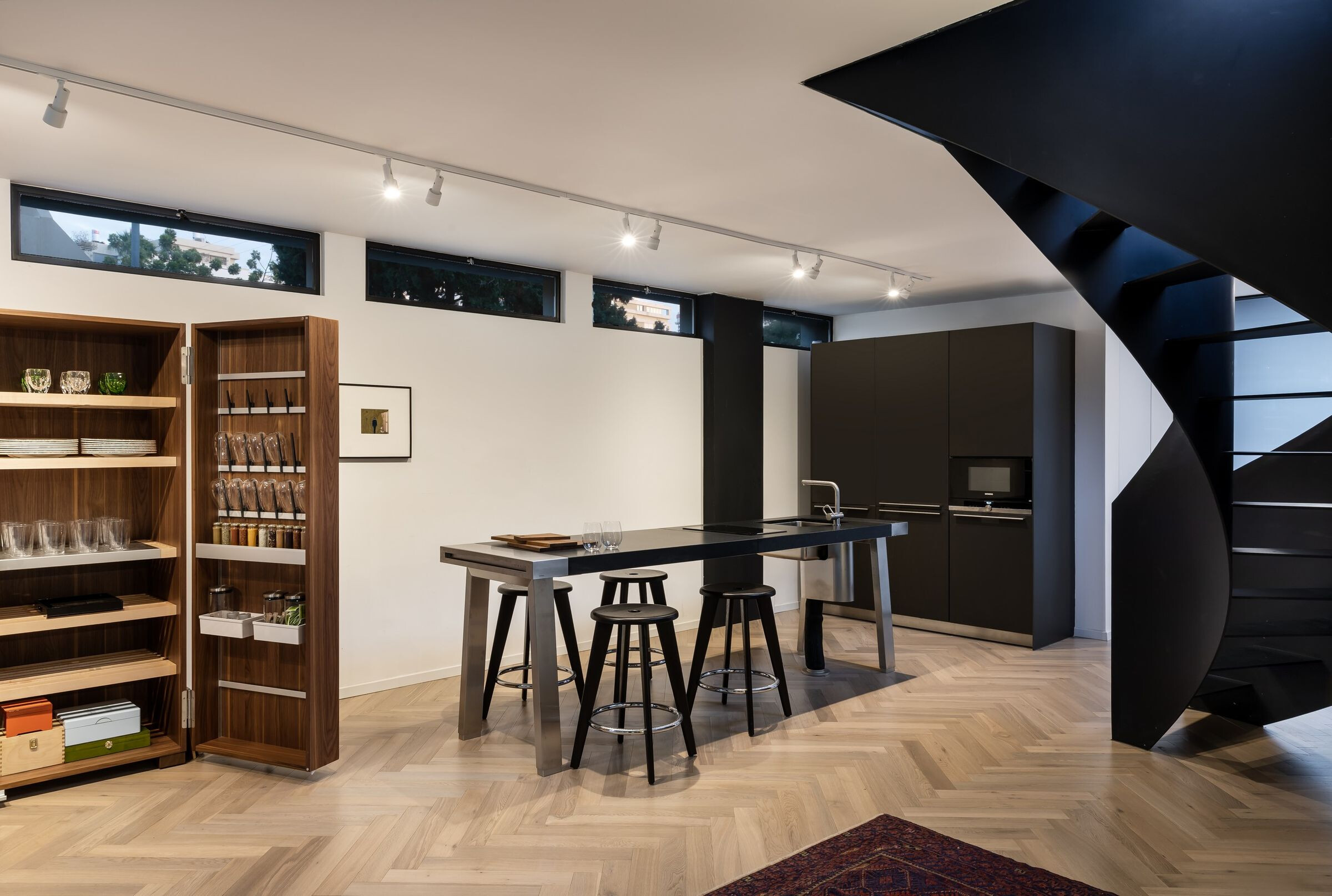
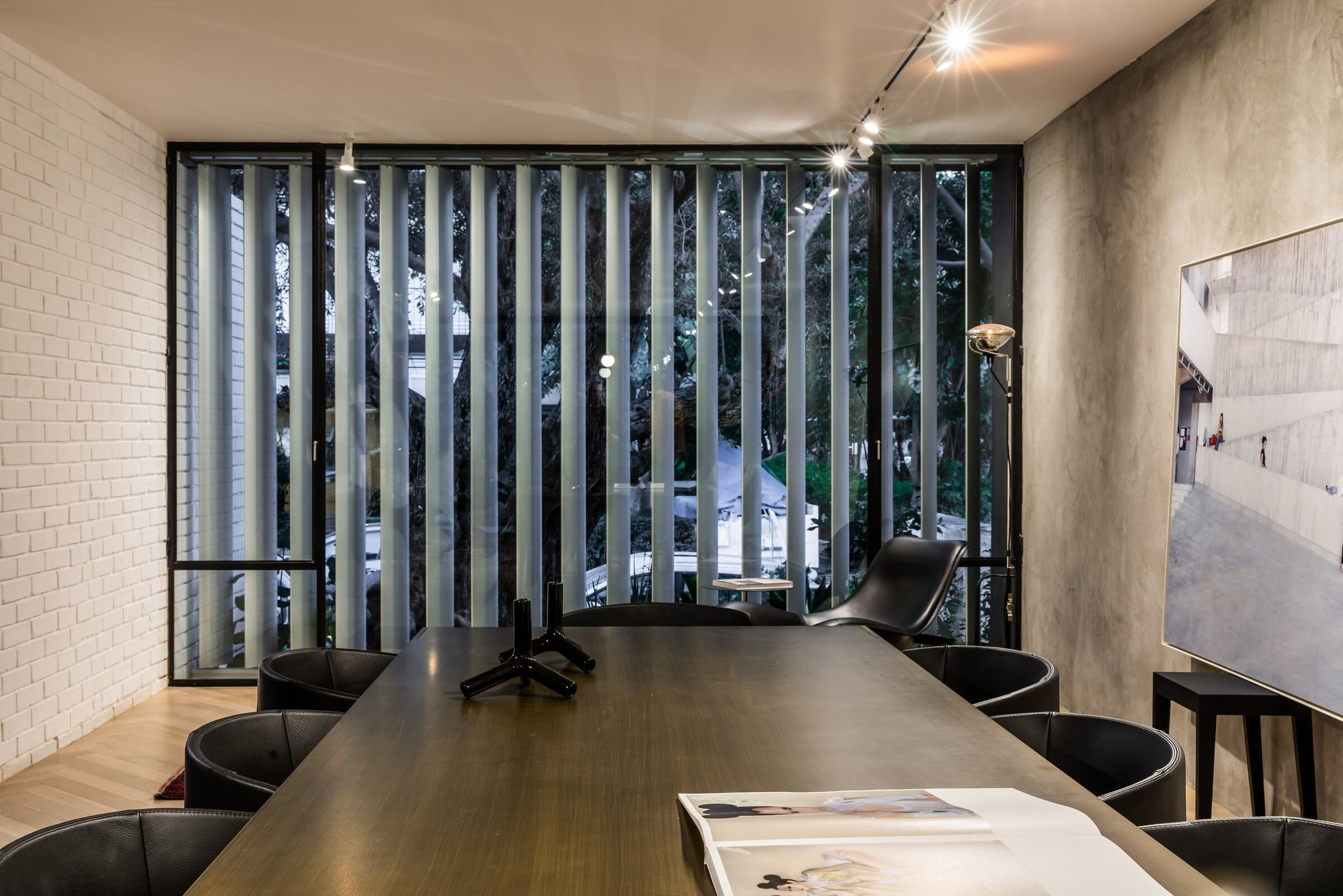
The concrete beams protruding from the second floor were restored while the roof looks like it rests on the beams. The bedrooms and bathrooms are hidden behind a wooden wall painted mustard-yellow. A new exposed concrete fence exposes the garden to the street. The openings of the ground floor towards the street are framed with iron and acid glass allowing natural light to enter the house while maintaining its’ privacy.
