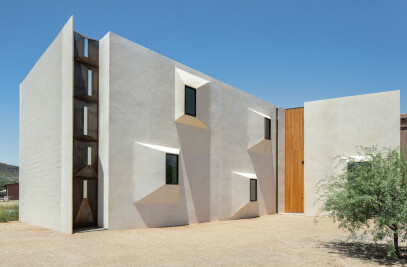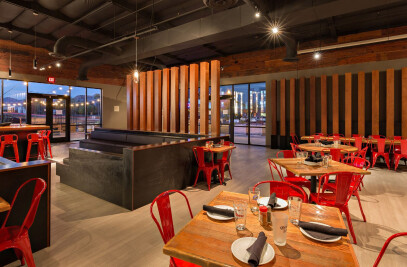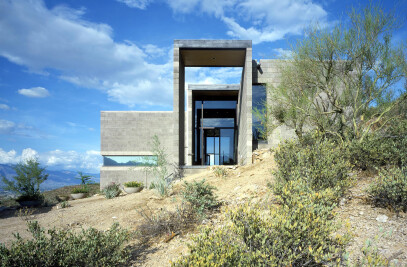This landscape project needed to address the entry sequence to the mid-century modern Tucson residence, which was previously hidden and lacked clarity. The owner also wanted to create outdoor living space that would take advantage of Southern Arizona’s climate and the views to the surrounding desert and distant mountains.
On the east side of the house mature trees volunteered in complete randomness. So an ordering system was needed to give logic to their presence and harvest their shade. Also, the land sloped awkwardly at the house, washing mud onto a brick patio outside the entry door. Therefore our intervention had to also correct this problem.
To cue a visitor toward the front door, which was not at all in the front but on the side, a bold marker was obligatory, but not so bold as to overpower the house. A double-cantilevered, site-cast concrete wall is the visitor's first experience. The path begins beneath this gateless gate, which invites guests through a new masonry patio wall. This concrete block patio wall is like a stratified formation that plays horizontally against the sloping earth.
Once through this understated wall, the design unfolds to reveal a framework of hovering horizontal planes rendered in colored concrete. The stacked concrete slabs create planters, benches and outdoor space, which cantilever quietly above the desert floor. The owners experience is that of sailing on a stationary lawn chair, cool drink in hand, into the desert’s horizon. The material palette is restrained: cast concrete, concrete block, glass tile and native plants. The concrete does most of the spatial work but does so in the background as a simple stage for life. Our solution was to simplify and amplify the energy of the space that was already there.

































