Interior re-modelling of a 2-storey apartment on the Thames. The apartment sits near the finishing line of the Oxford / Cambridge boat race, at a bend in the river with an unobstructed view east and west.
The existing interior was stripped back to the structure to address acoustic issues between apartments. A new layout places the kitchen dining and living area parallel to the Thames. Views are extended through the interior to give a sense of the bigger whole and glimpses of the rooms beyond.
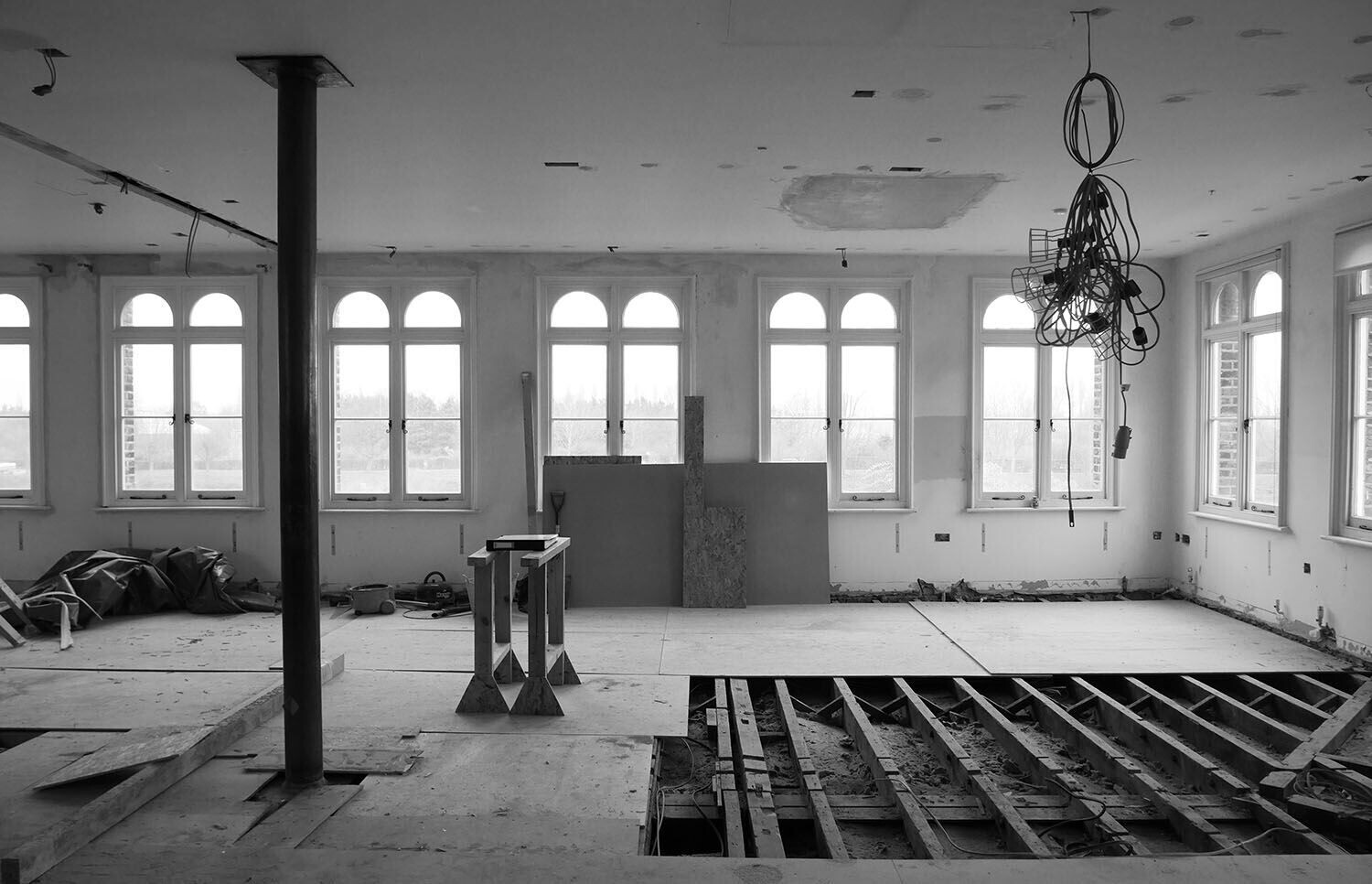
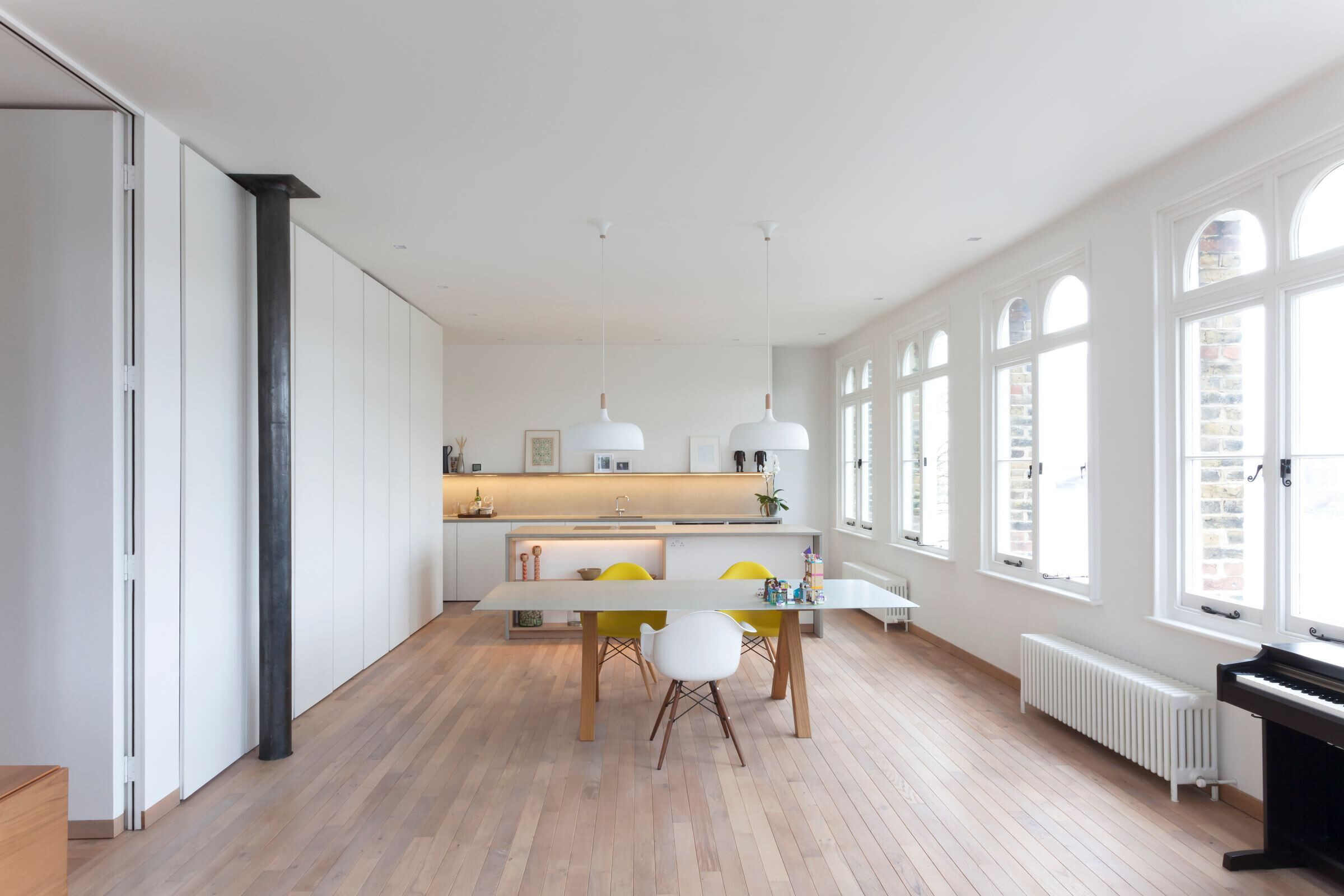
Narrow boards of solid English oak is used for both flooring and skirting. It is also continued across the base of all internal doors. The oak is taken diagonally up both walls of the stair to the sunroom above and also used for treads and risers. The board setting out on the left wall of the stair mirrors exactly the of the setting out on the right, creating a symmetrical design.
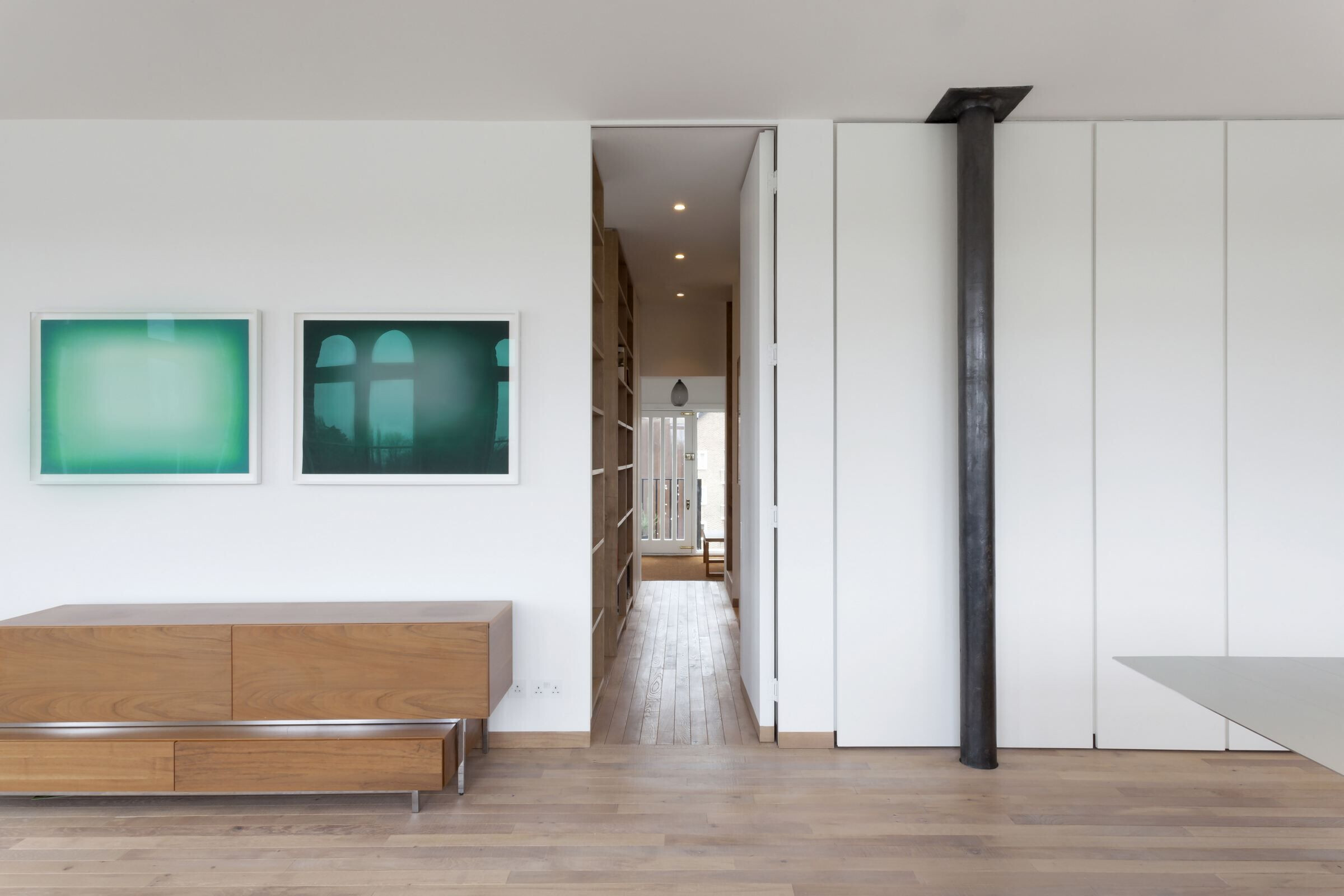
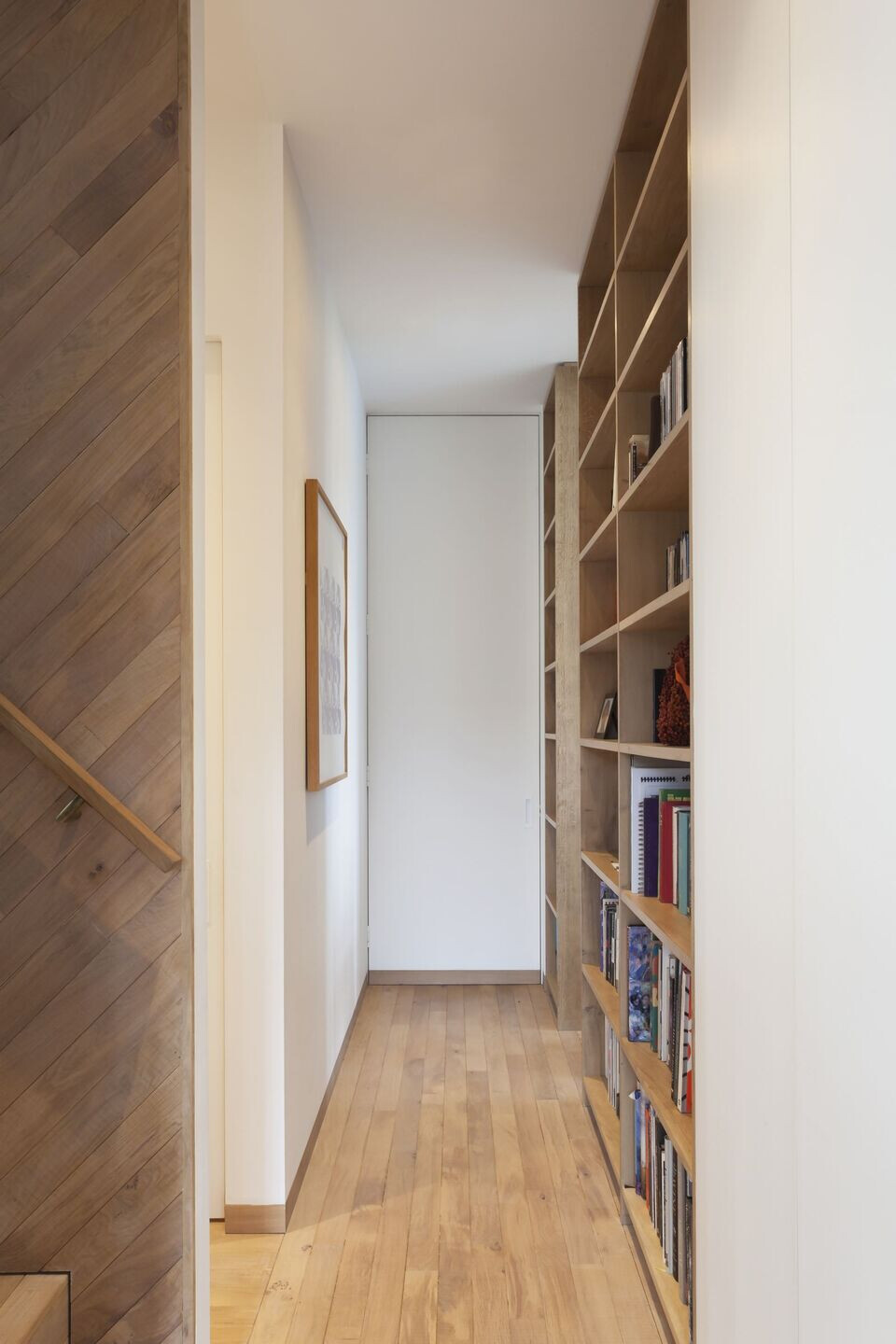
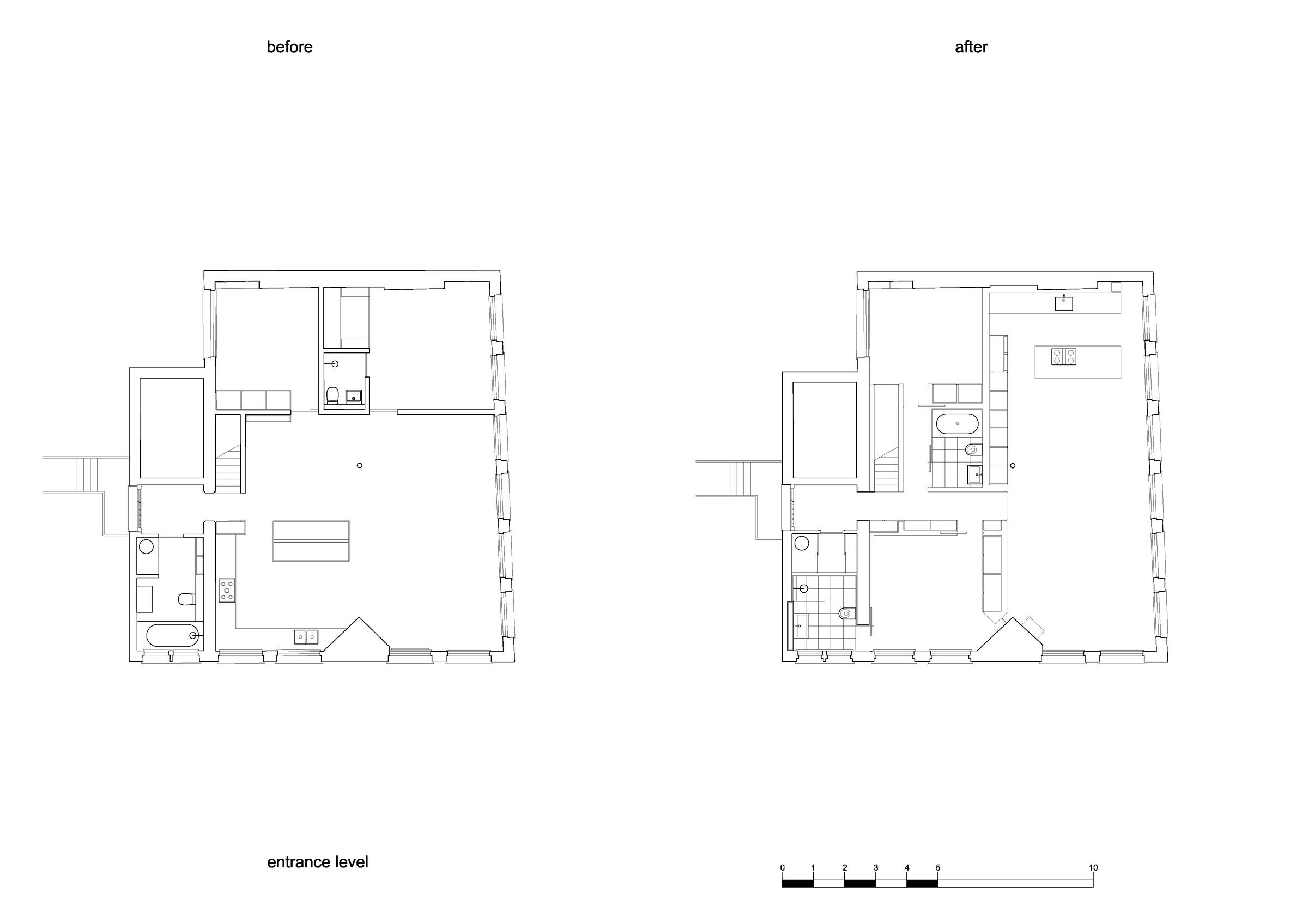
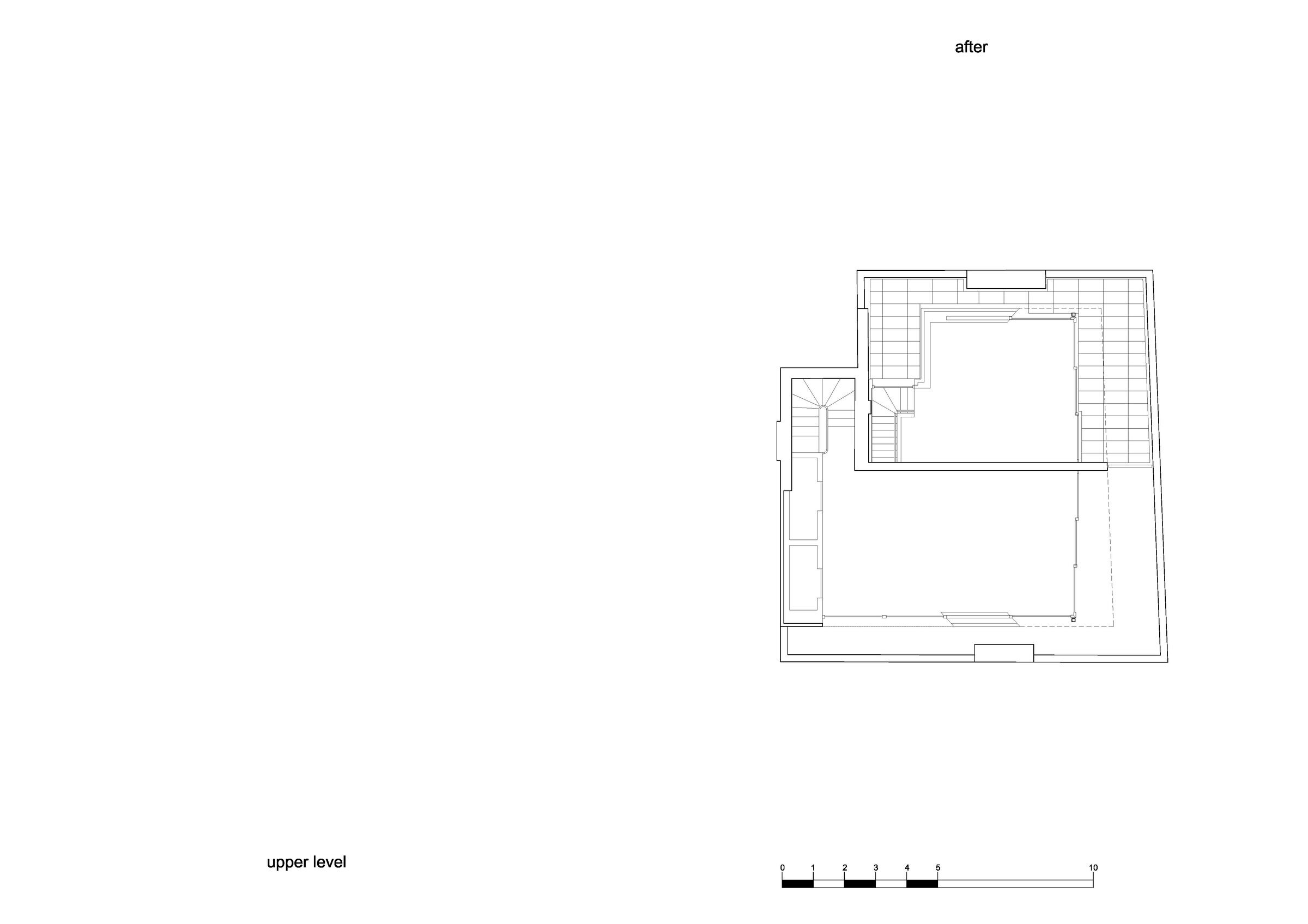
Material Used:
1. Flooring: English oak, supplier Whippletree
2. Doors: bespoke – made by main contractor Harris Calnan and their joiner, Village Cabinets
3. Windows: Sash Window Workshop Ltd.
4. Interior lighting: Light iQ
5. Interior furniture: Table B with Aluminium Anodized Top & Wood Legs, Konstantin Grcic
6. Tap: Vola HV1
7. Shower: Hansgrohe Axor Starck Downpour
8. Shower Mixer: Vola 5471
9. Shower Gulley: Schluter Kerdi linear drain
10. WC: wall hung Duravit Starck 3
11. Sinks: Duravit Vero
12. Bath: Bette Starlet
13. Radiators (living room): Classic Bisque
14. Kitchen Worktop: supplied by Stone Age, Parsons Green
















































