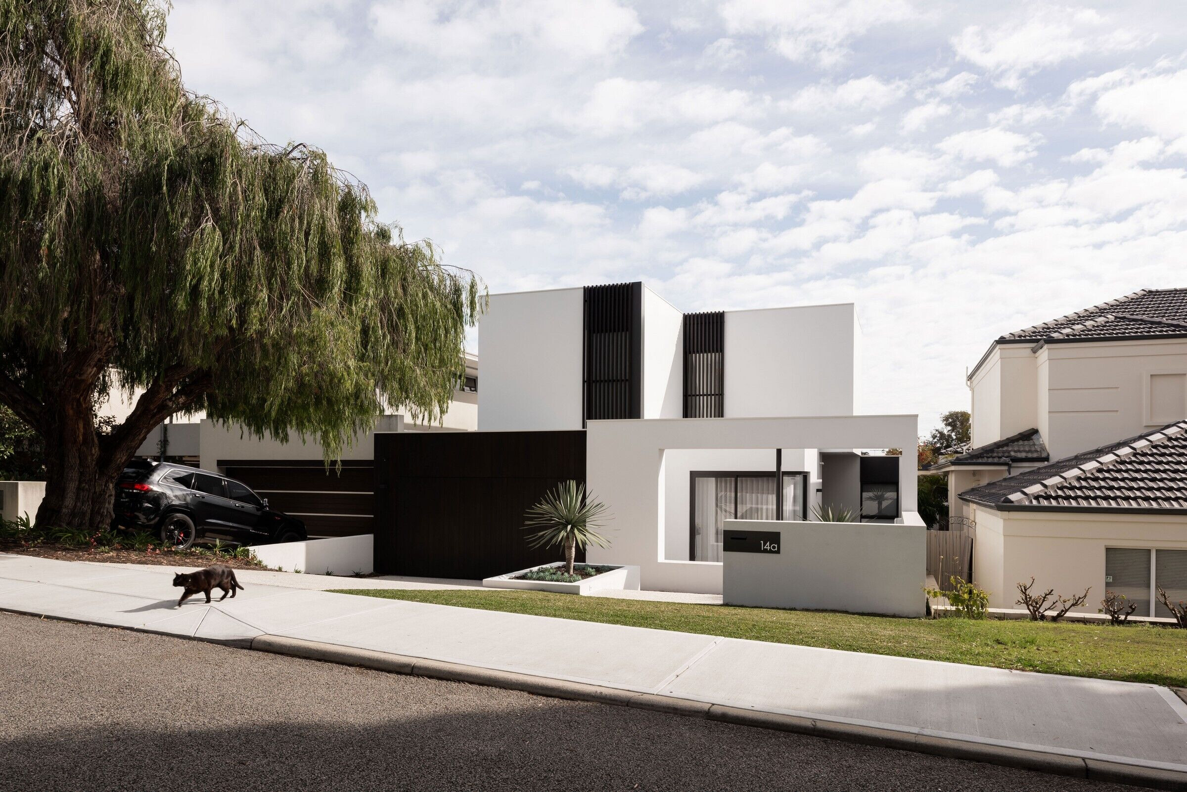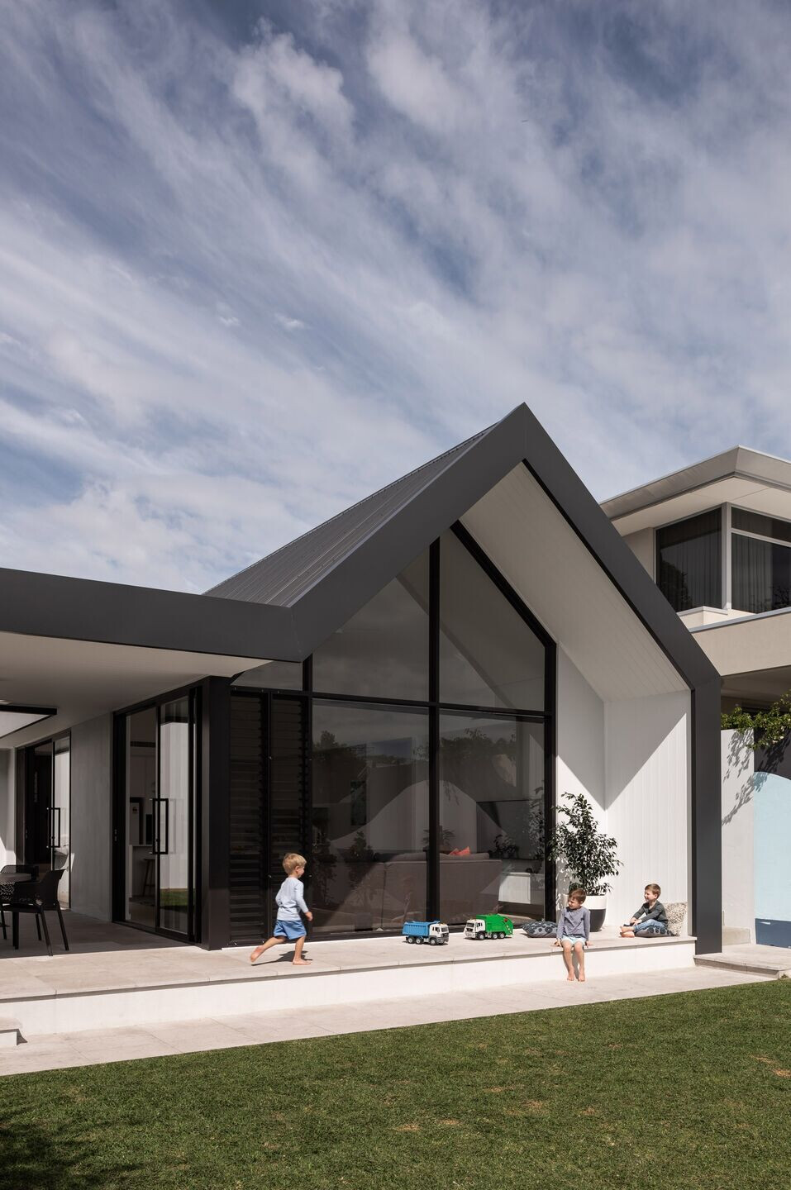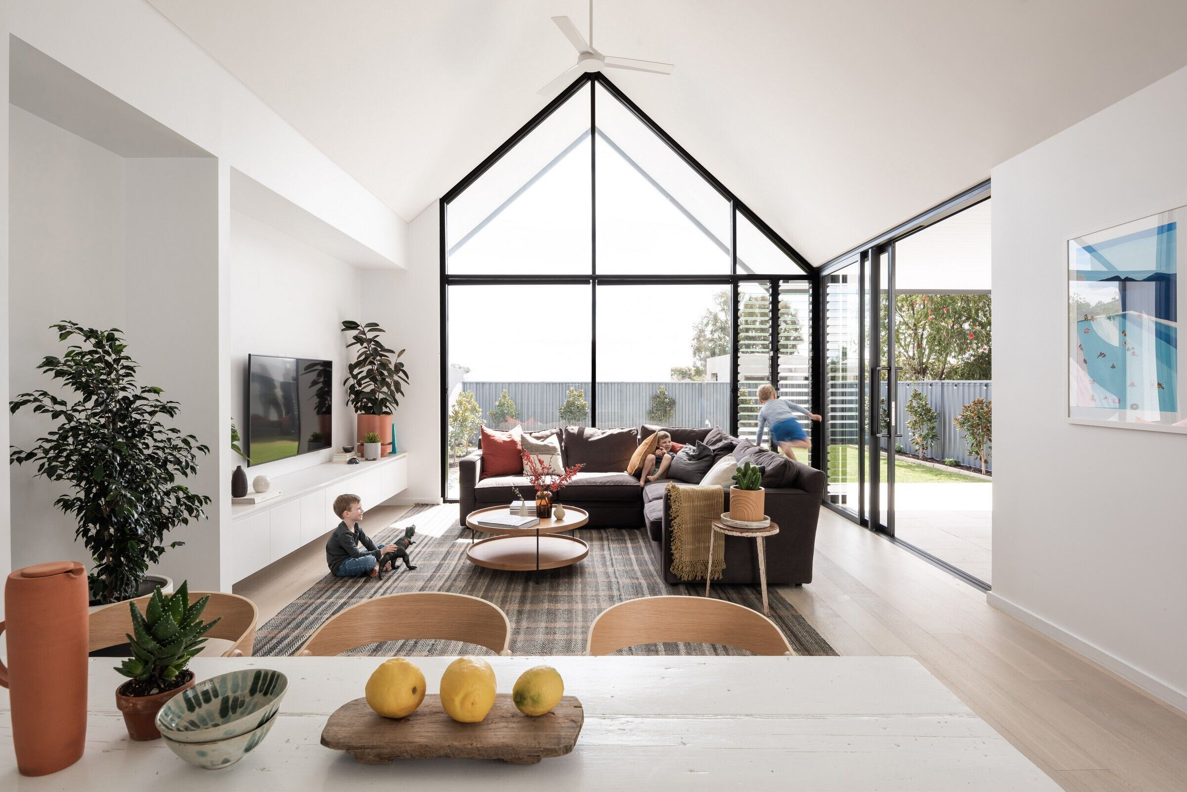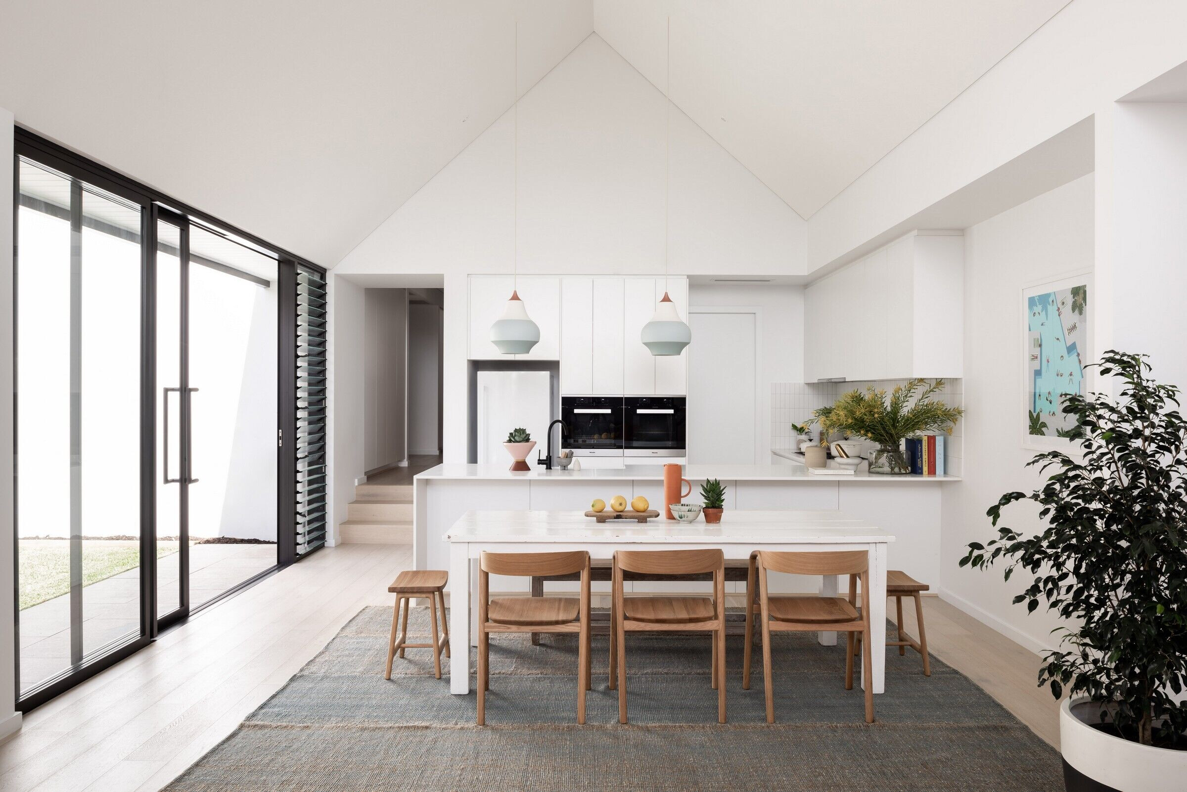THE BRIEF
A home for a growing young family, one in which they can enjoy and grow into for years to come. The program includes four bedrooms, two bathrooms, and a spacious living and outdoor dining area. With an advantageous northern block orientation, we hinged the design decisions around making the most of it, to create thermally comfortable and functional living areas. The living space comprising kitchen, dining and lounge is rectangular in form and runs in a north-south orientation with the length of the block. Pushed to the west, it allowed for an eastern courtyard that opens to the kitchen allowing morning sun to flow through. Dividing this courtyard and the garden is a covered outdoor dining room, having the dual aspect of both green spaces. The first floor houses the parents' bedroom and ensuite, separated from the rest of the house that also grabs those city views, best seen at night.


STREET PRESENCE
When it comes to building forms, there are two at play in this home. From the street, rectilinear forms dominate, a modern and simple composition with minimal openings for privacy. These forms hide the dramatically pitched roof of the rear living areas, pitched to pull northern light into the home. We did not design any upper floor building over this living space, allowing us to have these soaring high ceilings and still adhere to council height limits. The two-storey portion of this home is entirely located to the street side, with the remainder of the home being single storey.

















































