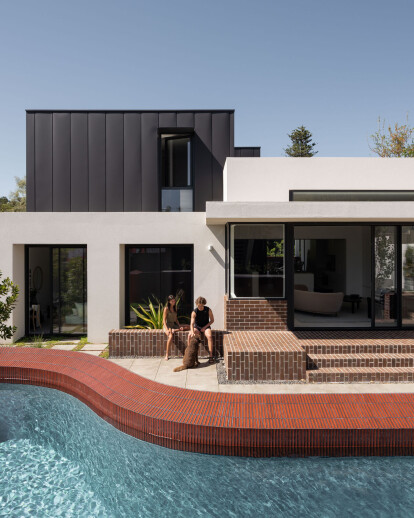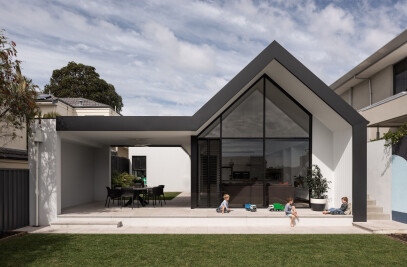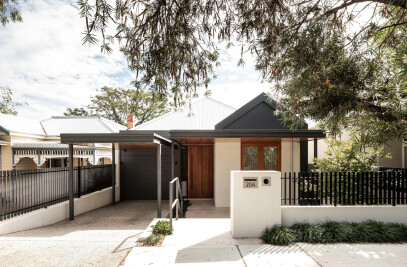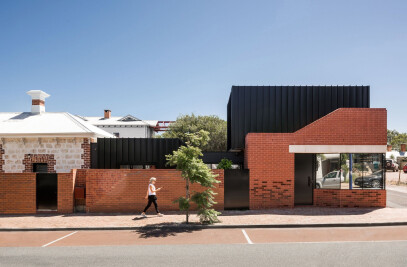Situated on a busy street, the Hyde Park House seeks to maximise views to both the leafy Hyde Park across the road and the city skyline, whilst maintaining the privacy of the family. The challenge was to design a home that was not trying to replicate a character home, but was contemporary to suit the needs of the family and fit in with its streetscape, not imposing on it given it would be two storey and the neighbours were single storey.

The conceptual response to site, context and brief was to split the home lengthways down the middle, with the eastern side sitting on natural ground level with a first floor over and basement for cars under. This lets us comply with height limitations placed on the property. The western half of the home we decided to keep single storey and allocate to the living areas. We lifted this ‘wing’ 0.5m above natural ground level which provided privacy from cars and pedestrians on the street and also meant we could create high and interesting ceiling heights and volumes over the living areas and still comply with height requirements. This raised living wing allowed for better views of the park’s trees while blocking out the busy traffic and cars parked below. Lines of sight were drawn at planning stage from eye levels of both pedestrians on the street and the occupants sitting at their dining room table, to ensure the living wing was raised at the right height for privacy. The full height Vitrosca glazing to the dining room slides back into a pocket enabling the dining room to stretch out to the terrace, forming one larger indoor / outdoor room that feels external yet protected.

While the dining room faces south to the views, the lounge was located at the opposite end of the living wing to the rear of the house facing north. This enabled us to design glazing and eaves for maximum winter sun penetration and no sun penetration during summer. The lounge opens onto a large back yard with a raised pool and pool deck.

The pool deck and pool were raised so that when sitting in the pool, you can see straight through the living wing to the leafy views of Hyde Park and beyond. The high ceilings, and tall glazing allowed for this opportunity to pick up the view from even the back corner of the block. Raising the pool also removed the need for a layer of pool balustrading, as the height of the pool effectively formed this barrier protection. The pool wall is clad in a burgundy Japanese ceramic tile, with recessed landscape up lighting to light it at night. CAPA landscape architects provided concept design for both front and rear garden areas, including the shape of the pool which is curved, contrasting nicely with the rectilinear building forms.

Much has gone into the aspects of the home that can not be seen, but more importantly make the home feel comfortable. Thermally broken double glazed windows were used throughout. Minimal windows were placed on the eastern and western façade, with the majority facing north to maximise the homes energy efficiency. The upper floor construction was reverse brick veneer which is much better suited to Perth’s temperate climate than the preferred double brick construction that is so prevalent. Behind the charcoal metal cladding was a 30mm layer of foil board and additional insulation batts.

Solar panels on the roof power the the homes electrical needs, including powering the underfloor hydronic heating which is piped through the tile screen on ground floor and under the timber flooring on the first floor. While in summer ceiling fans in all rooms are utilised to assist in air flow. Openable windows are located strategically to encourage perth’s ‘freo doctor’ to cool the home in summer afternoons and push out hot air.


























































