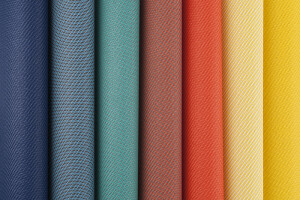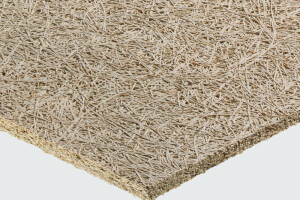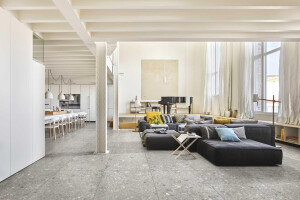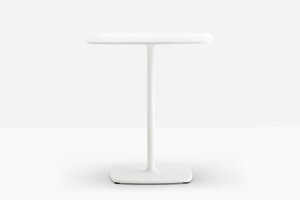The design for the new Mozzanica headquarters involves the transformation of a production building into a multi functional complex organized into three main areas: offices, production and a large area for training activities and events related to safety and fire prevention systems.

The original core of offices on the ground floor has been extended to the upper floor and towards the inside of the building. The considerable height and the very wide step of the structural pillars allowed to build a second architecture inside the existing building.
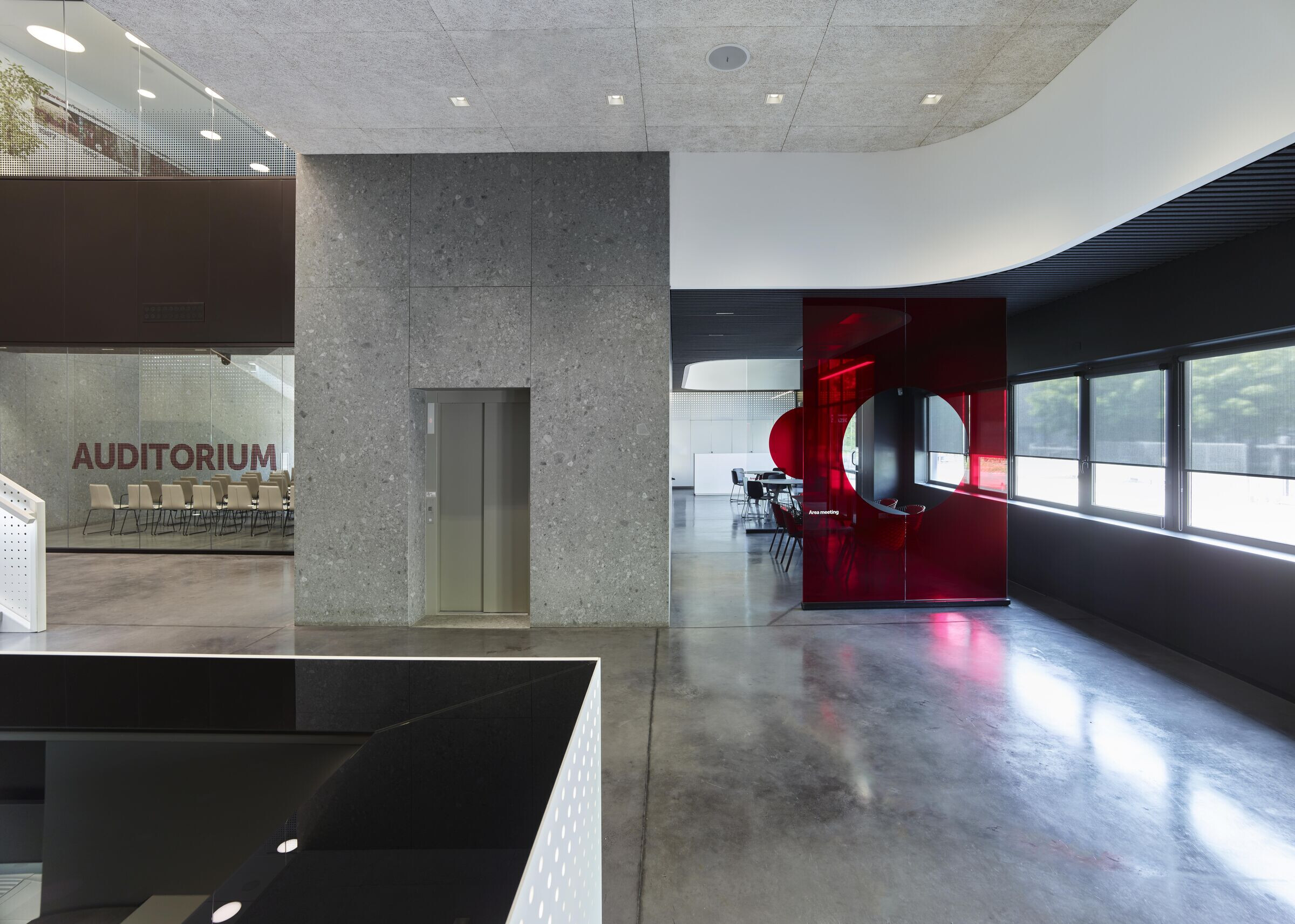
Maurizio Montagna
The main entrance leads to a large double-height atrium with a ramping metal staircase leading to the first-floor offices. The entrance hall also leads to the auditorium for training where, on the side of the lecture hall, there is a demonstration container with functioning fire extinguishing devices. Special glass walls can be opened so to take the container outside for special testing of the technologies produced by Mozzanica.
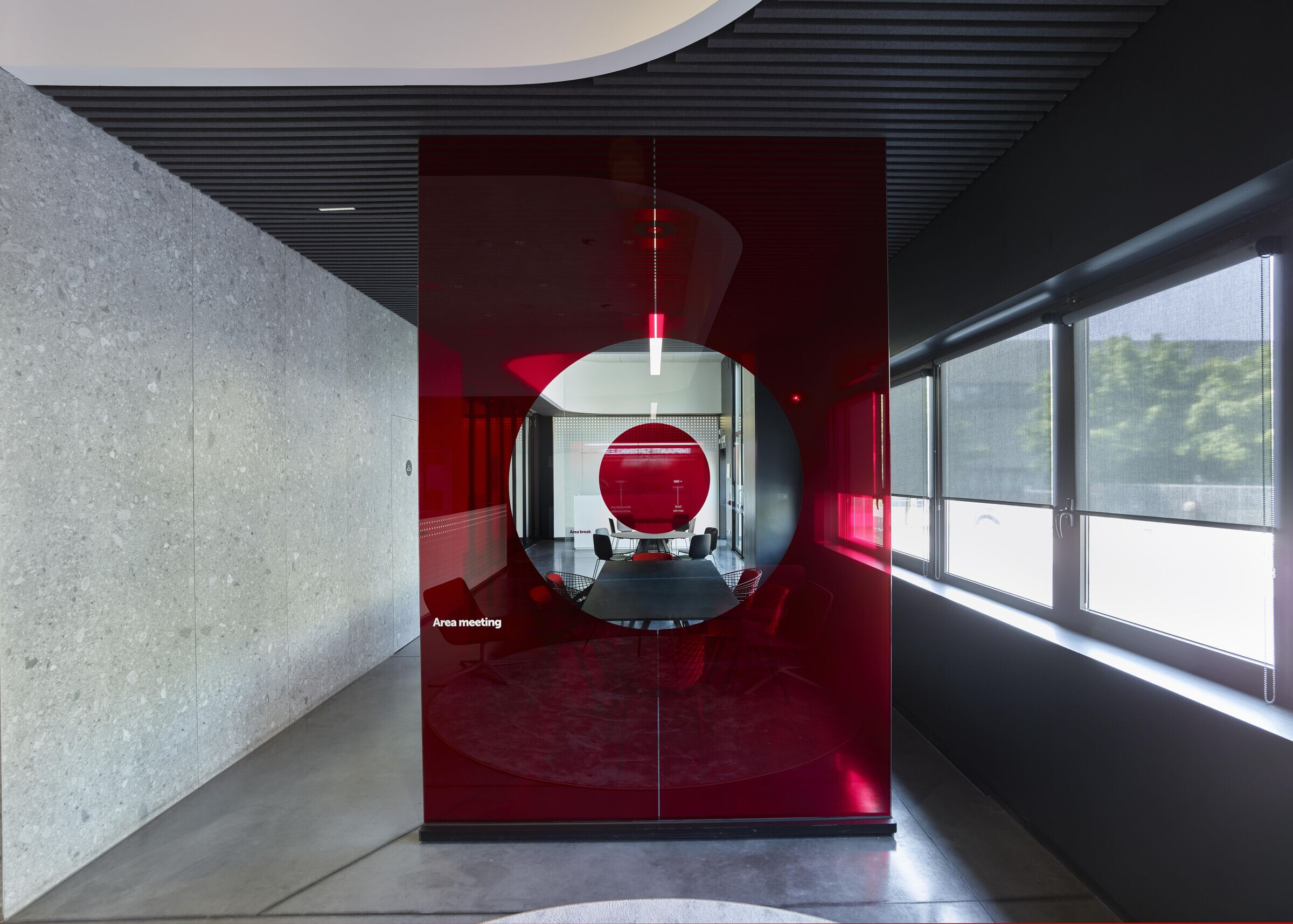
Maurizio Montagna
All areas dedicated to visitors are designed as fluid and communicating spaces, which can be modified for special events. Transparent partitions and movable walls allow natural light to enter all spaces. The same on the first floor, where some offices open towards the double-height atrium or towards the production pavilion.

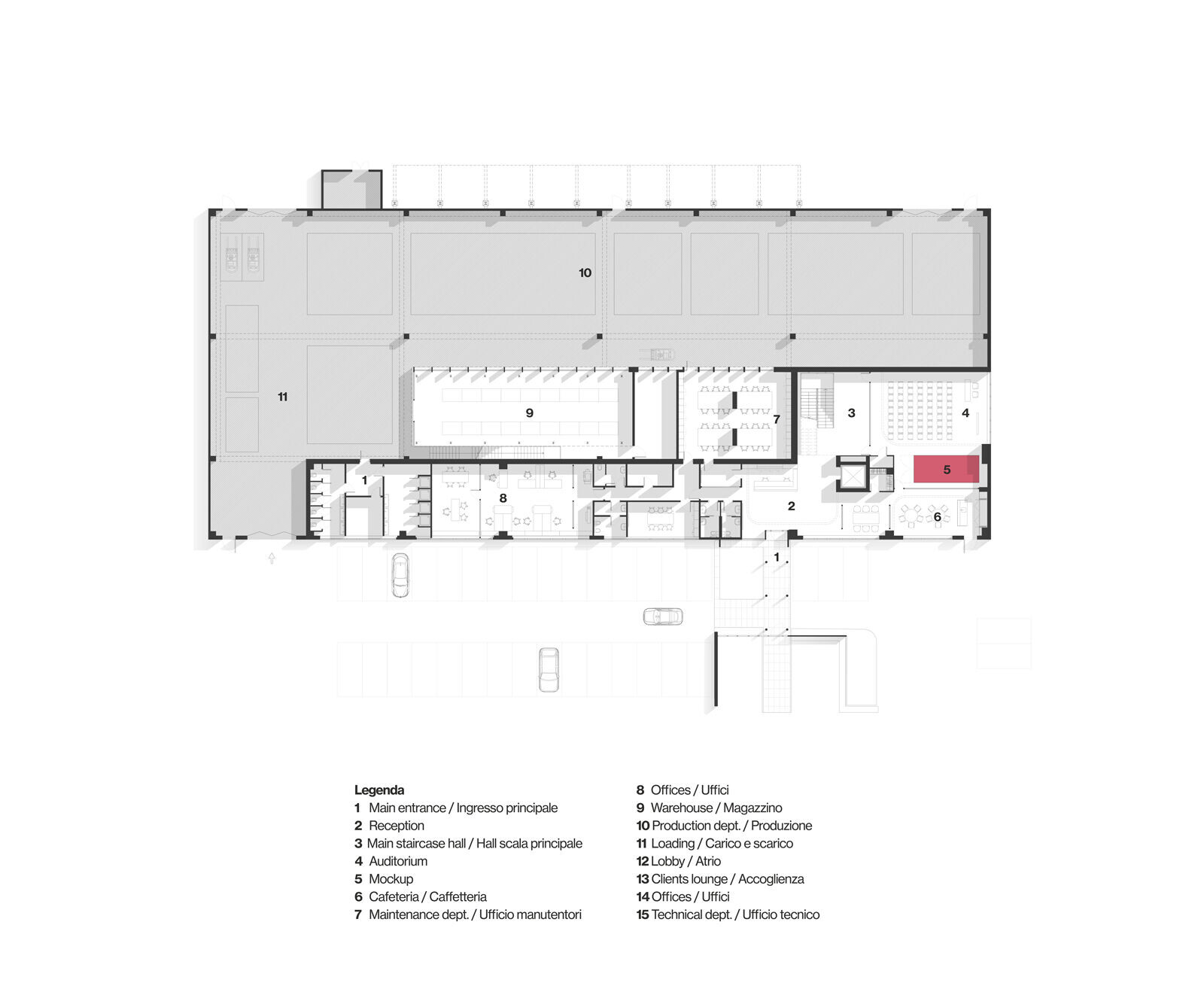
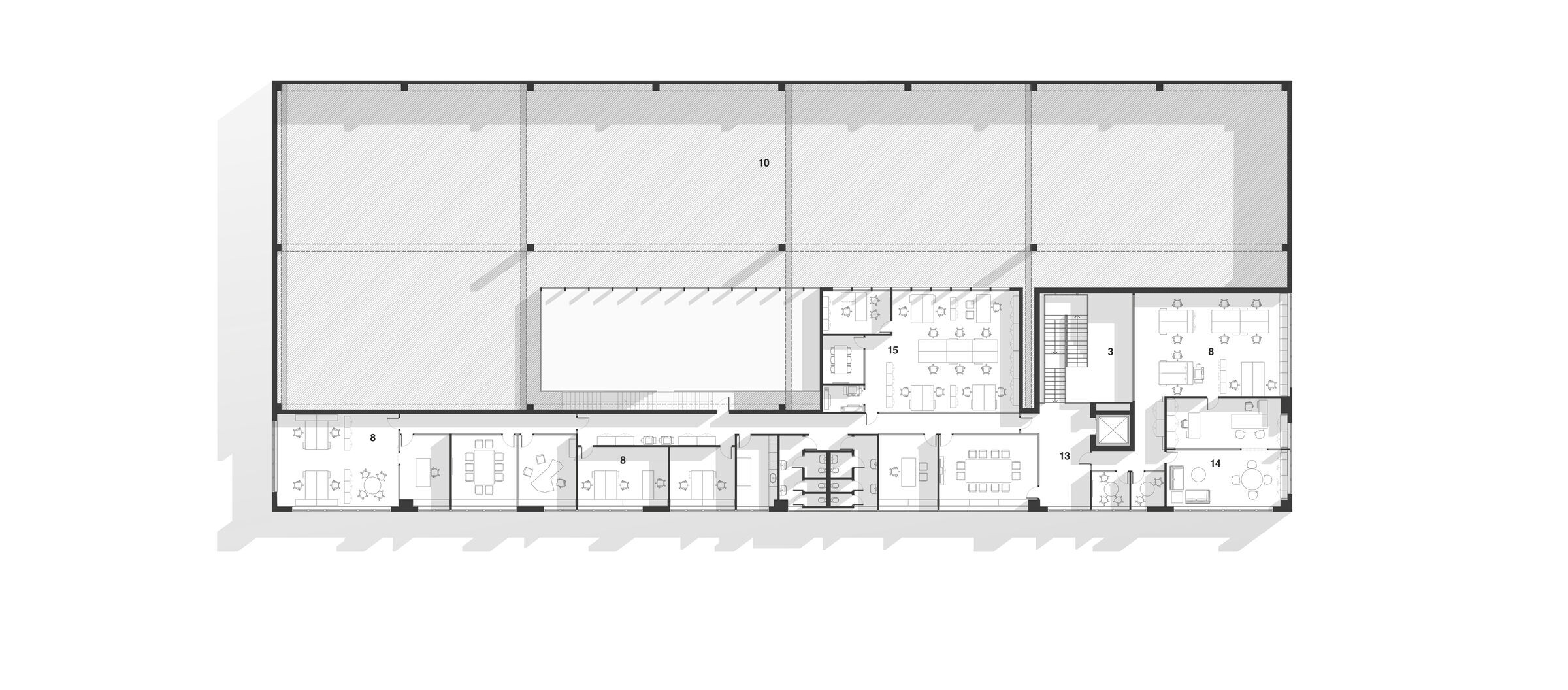
Maurizio Montagna
Maurizio Montagna
Client: Mozzanica & Mozzanica
Year: in progress (design 2018)
Project by: Alessandro Villa
Project team:
Alice Dian
Martina Dozio
Simone Pellizza
Marta Micheletti
Construction management and structural engineering:
Lorenzo Mazzoleni
Electrical engineering:
Paolo Casiraghi, PC Project
Services:
Donato Mauri, Studio tecnico associato Salvioni & Mauri
Lighting consultant:
Cesare Brunati, Sacchi Luce
ph.: Maurizio Montagna





