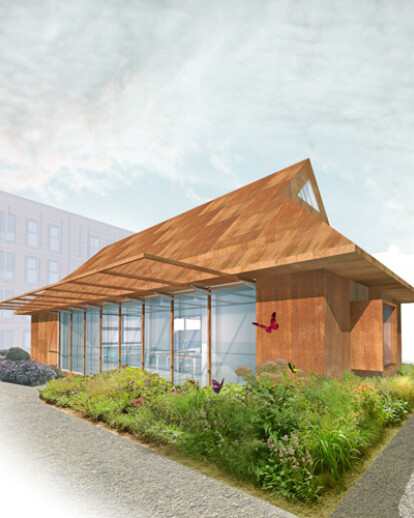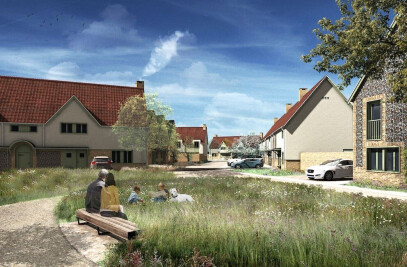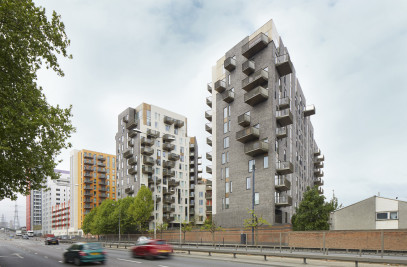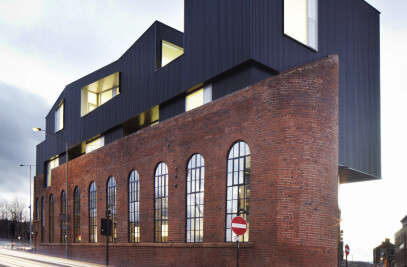The brief was to design a marketing suite for a new residential development that would change the perception of the area, and inspire potential buyers with a thought provoking and well-designed building.
Our inspiration came from a café pavilion in the neighbouring park that dates from 1980, and features a tiled hip roof and Tudor style panelling. We decided to reinterpret this typology and form, updating it to the 21st Century to become a building of our time, thus connecting past and present across the site. Once the marketing suite is no longer required, the building can be relocated to become a permanent fixture as a café/tea pavilion for the local community nearby.
The structure is a steel frame, externally clad in Corten steel, which has been pre-rusted and gives a natural but robust finish. By day the metal shutters open to reveal a bright glazed interior, but by night the building is closed and gently glows.
The parking is located to the rear of the pavilion, freeing up space to the front and sides to be planted with grasses, flowering native plants and reeds; an urban meadow to provide an ever-changing setting.
































