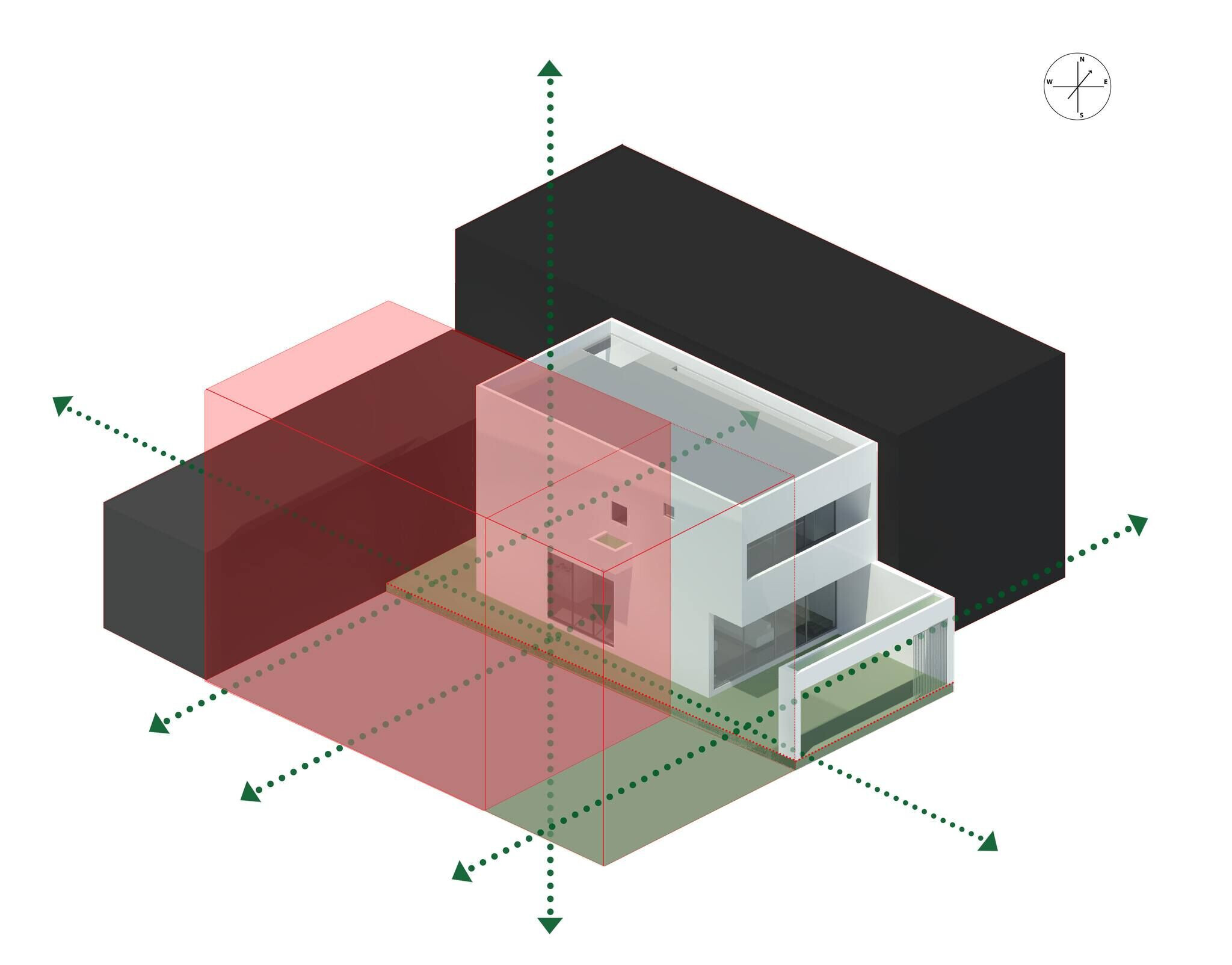NAH House is a housing project designed by us in the rural area of Dien Chau, Nghe An. The newly built land is part of the old land area that grandparents cut out for their children and grandchildren, located next to the old one-story house with a Thai roof, typical of today's rural areas. The old house at that time was the residence of a family consisting of a grandmother, a young couple and 3 grandchildren. Initially, their wish was to build a new, more spacious house so that the young family could be independent and convenient. Through physical analysis and different spirit relationships in the context. We are more interested in solving community-based problems than space solutions that can only be solved independently for a new house.



In the rural context, houses are gradually divided into many lots and built close together, the connections are broken, so our overall solution is that the entire Southeast side of the new block of houses adjacent to the old block of houses, is cut into a depth of two meters, developed lengthwise, horizontally and vertically to create a long corridor that draws cool air deep into the entire new block of houses. The Southeast side of the house also has an additional open side, so that the spaces inside the house can get more light, ventilation and connect with other architectural components outside





The common corridor seamlessly connects the front and rear gardens of the two blocks into a cohesive and unified whole.
The free connection between such buffer spaces brings a very complex and that bring a life to the project, different functions and activities can be customized to fill according to different time points in the future. In the context of the current “New Rural Area”, the common courtyards between the new and old blocks of houses connect the emotional relationship between three generations in the family very closely and clearly. This is also what we are most satisfied with when we have had the opportunity to observe and propose this time.



















































