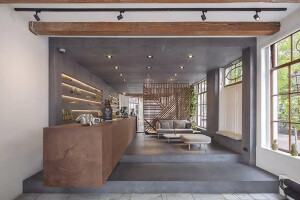The coronavirus pandemic has accelerated transformations, such as teleworking or sustainable mobility, that are here to stay. Other alterations may be temporary, but 2020 will be remembered as the year when we enjoyed the interior of our homes the most. Although video calls and take-away food are trending, this is no excuse for forgetting the importance of public space.
The street is still the main showcase and that is why NAKANO did not give up on commissioning an architectural project to land in the city of Alicante.This new Japanese takeaway specialising in ramen and sushi has adapted its opening to the circumstances.
Located in the centre of Alicante, the design takes advantage of its narrowness to materialise the values of speed and quality that this type of premises should transmit. As if it were a journey through the Tokyo night, the curved stoneware wall transports the customers to a Japanese underground tunnel bathed in warm light.
The contrast of light is the main element that shades the difference between the pick-up space - intended for customers - and the delivery space - reserved for riders. In this way, the space on the right, lined with dark boards made of wood particles and concrete, generates different openings for vegetation.
The bar marks the private area of the takeaway, which includes the kitchen, toilets and storeroom, clad by the same stoneware as the walls. In addition, an orange backlit methacrylate contributes, together with the NAKANO signs, to generate an image of oriental sophistication. A project with a great expressive charge that allows aspects of Japanese life to be transferred so that the visitor is impregnated with the experience while enjoying the gastronomy.
Material Used :
1. Flooring: Wood-cement panel | Viroc, black finish Gresite I Mosavit
2. Facing: Wood-cement panel | Viroc, black finish Gresite I Mosavit
3. Ceiling: Wood-cement panel | Viroc, black finish Gresite I Mosavit











































