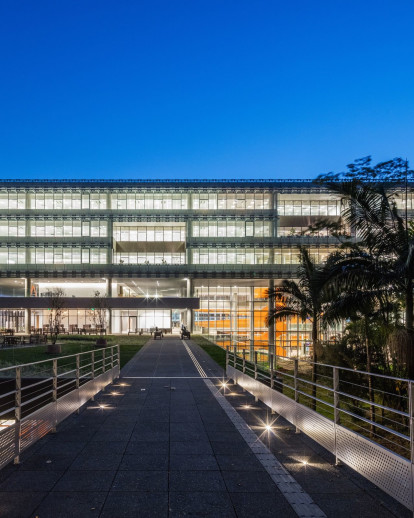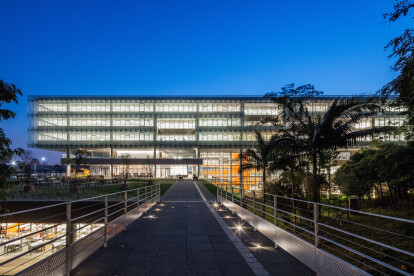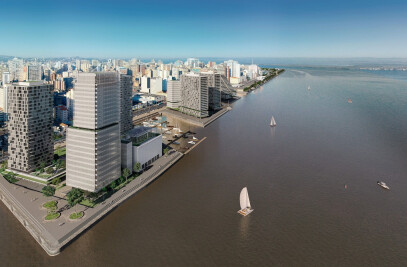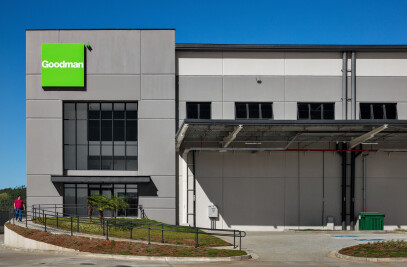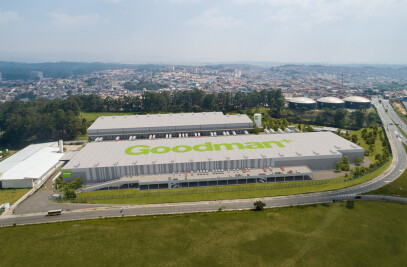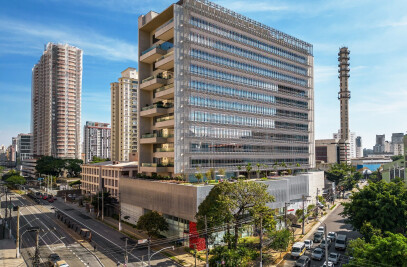In 2011, Natura, a Brazilian multinational company of cosmetics and beauty products, promoted an architectural competition on invitation to its new administrative headquarters in São Paulo. The project chosen among nine participating teams is located on the borders of Via Anhanguera, one kilometer from Marginal Tietê. Built next to the company's distribution center, it occupies a plot with dense vegetation of approximately 112,000 square meters. With an area of 29,700 m², its program includes corporate spaces for 1,600 employees, as well as support areas, services and utilities.
Respecting the natural conditions of the site, the building was thought of as a transparent and highly permeable Horizontal Tower, approximately 100 meters long. Like a "floating" volume amid the exuberant vegetation, it receives the main flows of pedestrians through walkways that pass through the treetops. Gardens, green areas and reflecting pools appear as incisions and elements that invade its built mass and balance its volumetry.
Comprising six floors (ground floor, three standard stories and two lower floors), its internal spaces are articulated around an Integrating Void, which crosses all floors. Internal gardens and circulation areas are also facing the void. Panoramic lifts and a set of stairs cross the space and reinforce the prerogative of an extroverted building that exposes the flow and movement of users. A wide Unifying Cover, consisting of horizontal glazed frames and metallic perforated louvers, filters the natural light.
Following eco-efficiency’s principles, the east and west glazed facades are protected by a laminated glass louver system fixed in metallic frames. Metal louvers implanted on the north and south faces decrease the indoor insolation. Furthermore, the green roof aims to intensify the building’s thermal isolation.
Offering unconventional, dynamic, fluid and extroverted work spaces, the NASP architecture seeks to externalize the principles that underlie, govern and drive the company's actions - sustainability, innovation, transparency and social-environmental commitment.
