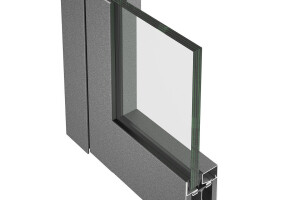The new building, popularly called ‘the Bath Tub’, adds over 9,000m2 to the historic museum building and the extension consisting of a basement with a solid superstructure appears to hovering above ground level. The building is celebrated for its majestic staircase, grand rooms and natural lighting. An information Centre, the library, a museum shop and a restaurant with terrace on Museumplein, occupies the transparent addition, and a large exhibition hall forms the main feature. The building is sensitively reinstated in its former glory as it embarks on a new life facing Museumplein under one roof with the new addition.
More from the architect:
Amsterdam's Stedelijk Museum is being renovated and enlarged. Designed by A.W. Weissman, the building is celebrated for its majestic staircase, grand rooms and natural lighting. These strong points have been retained in the design along with the colour white introduced throughout the museum by former director Willem Sandberg. The existing building is left almost entirely intact and in full view by lifting part of the new volume into space and sinking the rest underground. Its entrance has been moved to the open expanse of Museumplein where it occupies a spacious transparent extension. The volume above the entrance with its roof jutting far into space has a seamless sandwich construction of reinforced fibre. With this change in orientation and the jutting roof, the museum comes to lie alongside a roofed plaza that belongs as much to the building as to Museumplein. An information centre, the library, a museum shop and a restaurant with terrace on Museumplein are to occupy the transparent addition. Below the square, the main feature will be a large exhibition hall of some 1100 m2. The exhibition room in the hovering volume is directly connected to the main exhibition hall of the original building. The Weissman building is to be sensitively reinstated in its former glory as it embarks on a new life facing Museumplein under one roof with the new addition.
The smooth white surface of the facade ismade up of 271 panels of a pioneering new
composite material with Twaron® fiber as its keyingredient. The panels are attached to the steel structure by 1,100 aluminum brackets.Twaron, a synthetic fiber, is extremelylightweight (27 kilograms per square meter, orless than half the weight of a normal curtainwall), is five times as strong as steel, maintainsits shape and strength in varying weatherconditions and does not melt in fire. Becausethe composite with carbon fiber andTwaron can be molded, it permits the creationof a smooth, seamless surface of virtuallyany area. Twaron is ordinarily used for the hullsof motorboats and racing yachts, sailcloth,aerospace and industrial componentsand sports equipment such as tennis racketsand hockey sticks. At the Stedelijk, it isbeing used for the first time for a large-scalearchitectural facade.












































































