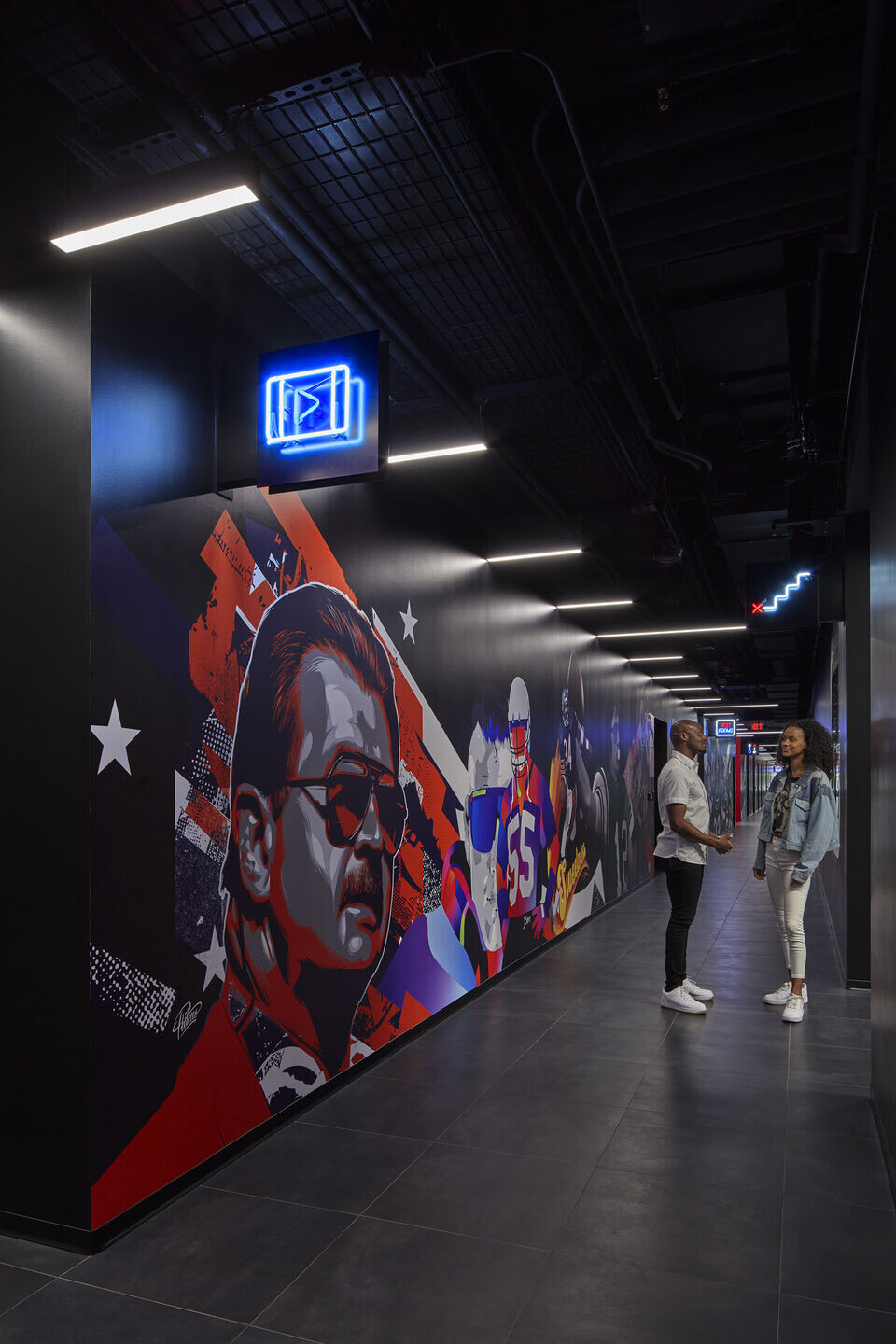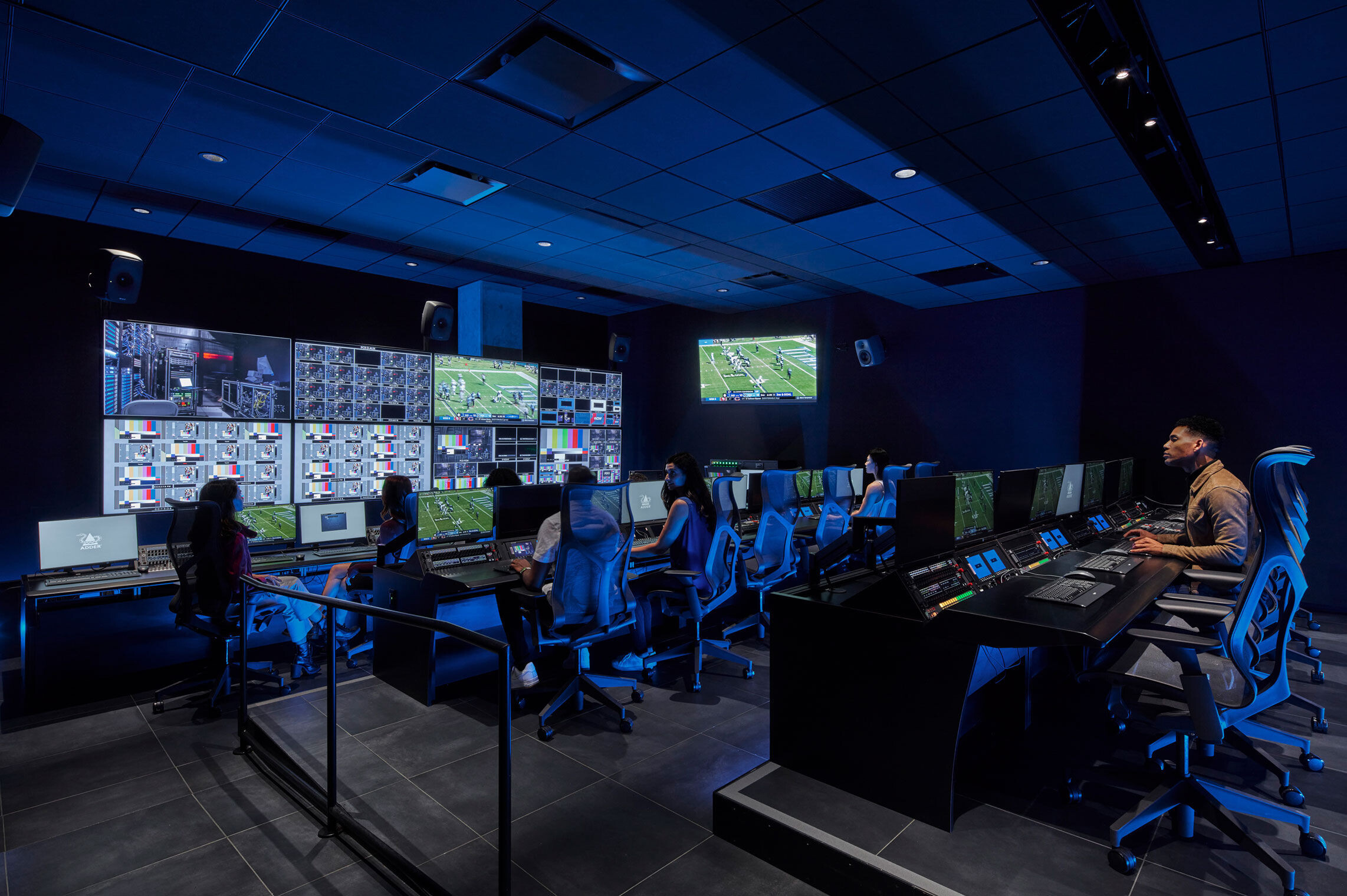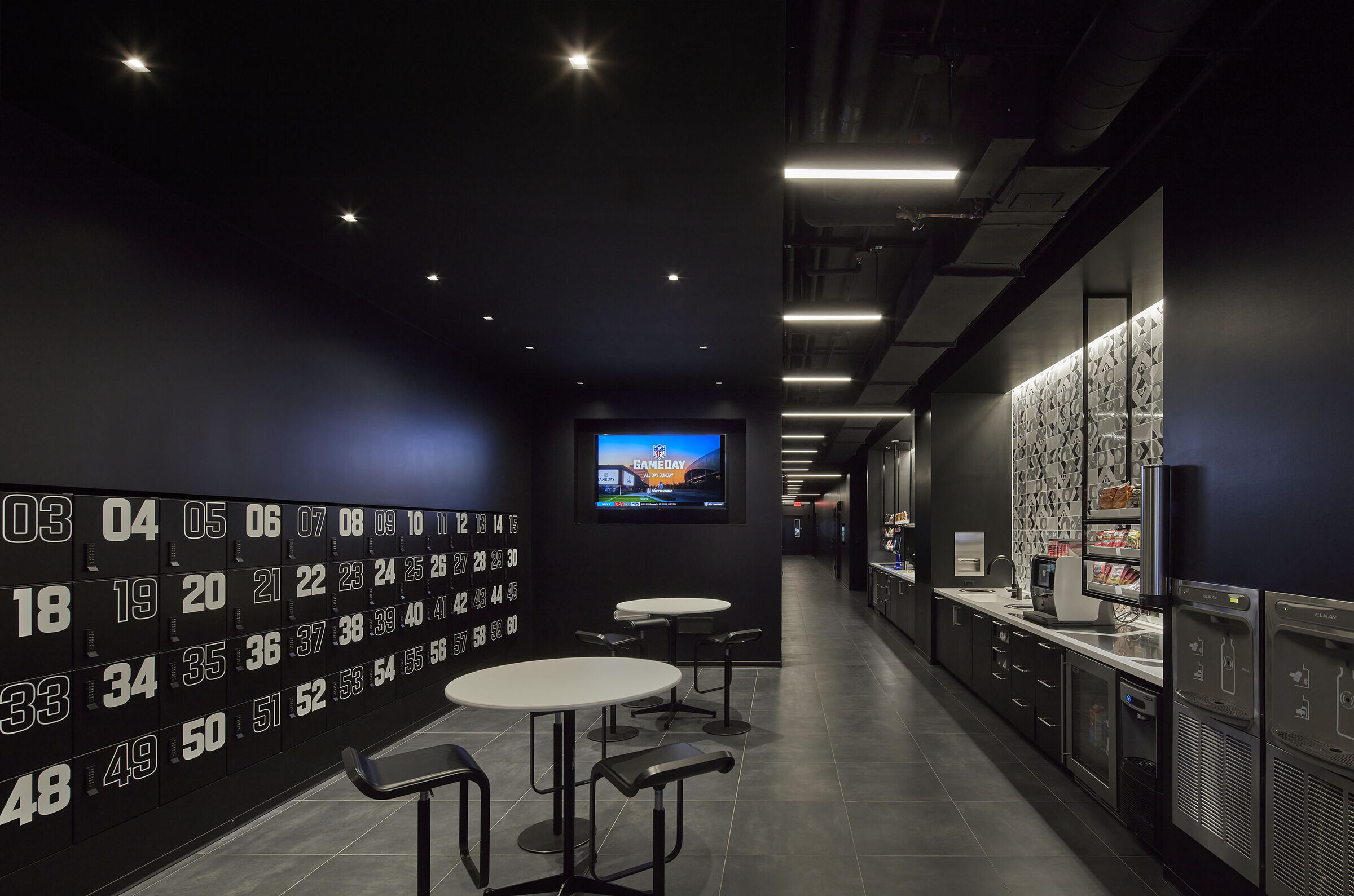NFL Los Angeles at Hollywood Park serves as a technical facility that houses NFL Network, NFL.com, NFL RedZone, the NFL app and other media and business operations. The building was designed to be scalable to accommodate future production formats. The facility features more than 20 conference rooms, 18 post-production edit rooms, multiple studios for on-air footage, podcasts and voiceover recordings and enough raised access flooring to nearly cover an entire football field.

A facility like this, with more than 800 monitors throughout the building, has a lot of wires to manage. In fact, at the time of the building’s ribbon cutting, they were using ~386 miles of ethernet cabling alone. By placing that cabling under the raised access floor, they gain the ability to reroute the cables as needed to accommodate future layout and technology changes. This is an ideal solution for buildings constructed to be scalable and flexible.
The designers chose a few different finishes to be used with the raised floors, including HPL and porcelain. The High Pressure Laminate finish is used in a high profile server room that will often be shown on NFL broadcasts. Chris Mitchell, Design Director for Gensler, spoke of the floor finish and the benefits raised access floors brought to this project.

“Tate’s porcelain access flooring fit the design intent perfectly, while blending the functional, day-to-day use characteristics and heavy traffic requirements necessitated by the NFL,” said Mitchell. “The additional benefits of the tiered system allowed a seamless design and functional transition in the control rooms and the engineering zones.”
By utilizing raised access floors with Underfloor Service Distribution, NFL Los Angeles futureproofed their facility to easily accommodate future production and office needs. In addition to the technical benefits, the designers were able to maintain their original design intent by selecting from Tate’s line of high-end architectural finishes




























