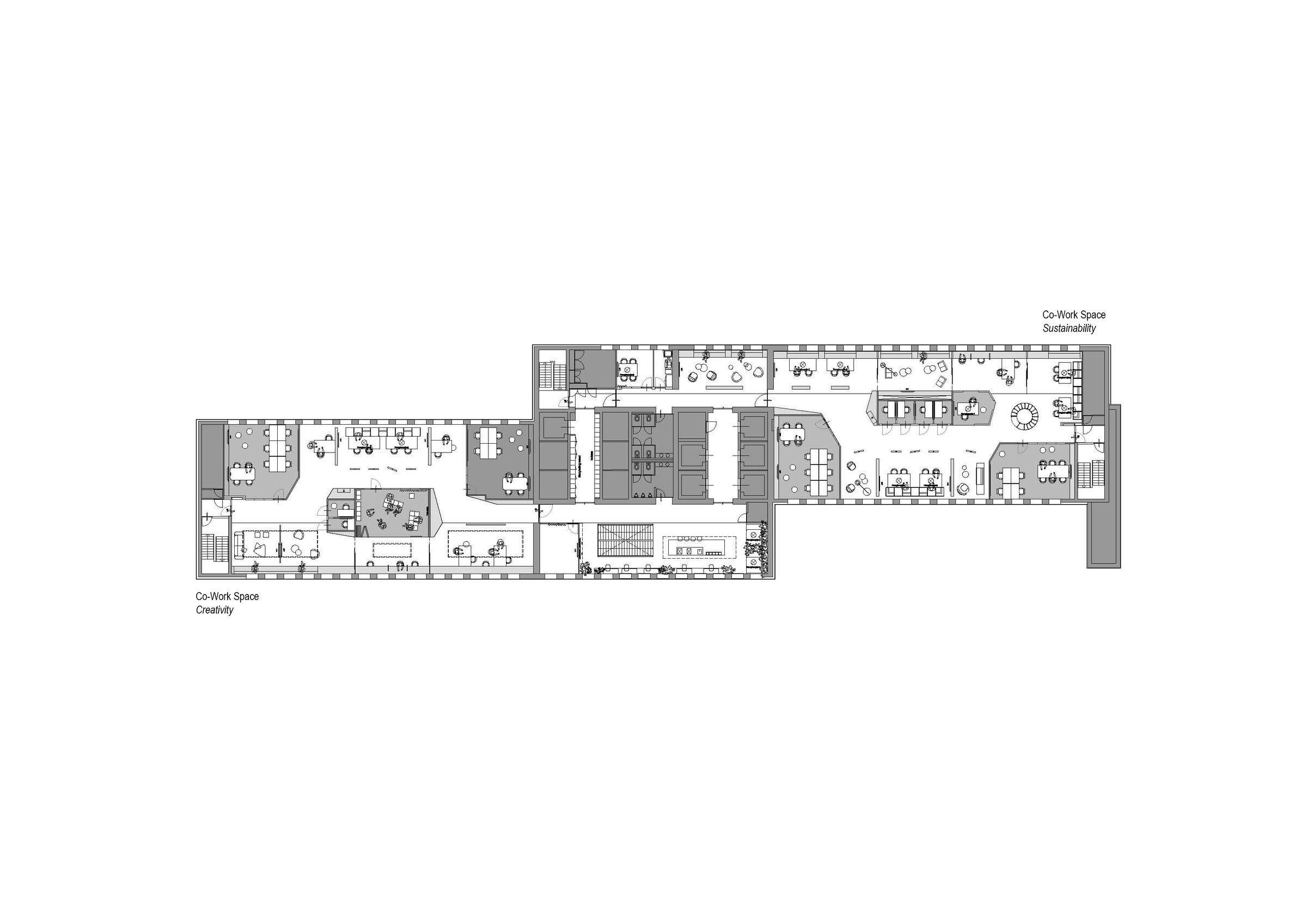Nationale-Nederlanden (NN) makes a strong statement with the complete renewal of its office environment in Rotterdam and The Hague in the Netherlands. The fully circular, zero-waste renovation required an unconventional approach, creating an exciting new spatial experience. Fokkema & Partners and Silo joined forces to design an Event Space and four Co-working Spaces that facilitate interaction and immerse users in the world of NN.
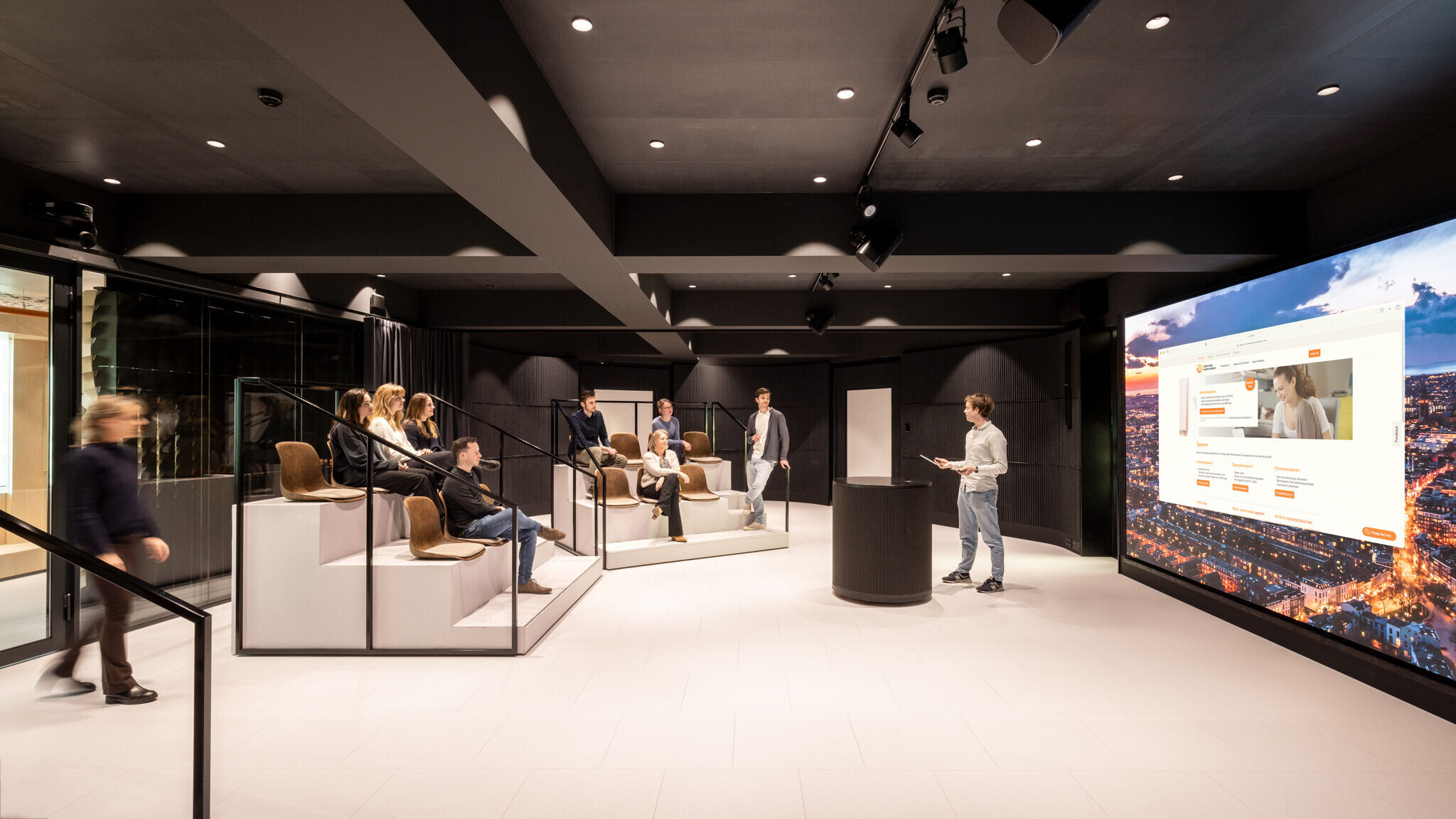
All events in-house
In the post-COVID world, people work from home much more often, and employees go to the office to meet their colleagues and business contacts. This also applies to financial services provider NN. In the iconic bridge over the A12 motorway in The Hague, an Event Space has been realised where employees and guests can come together for important occasions.
The entrance to the Event Space is an interactive transition zone that puts guests in a creative mood. Scintillating orange lines on the ceiling move with the visitors as a translation of the energy they bring into the space.
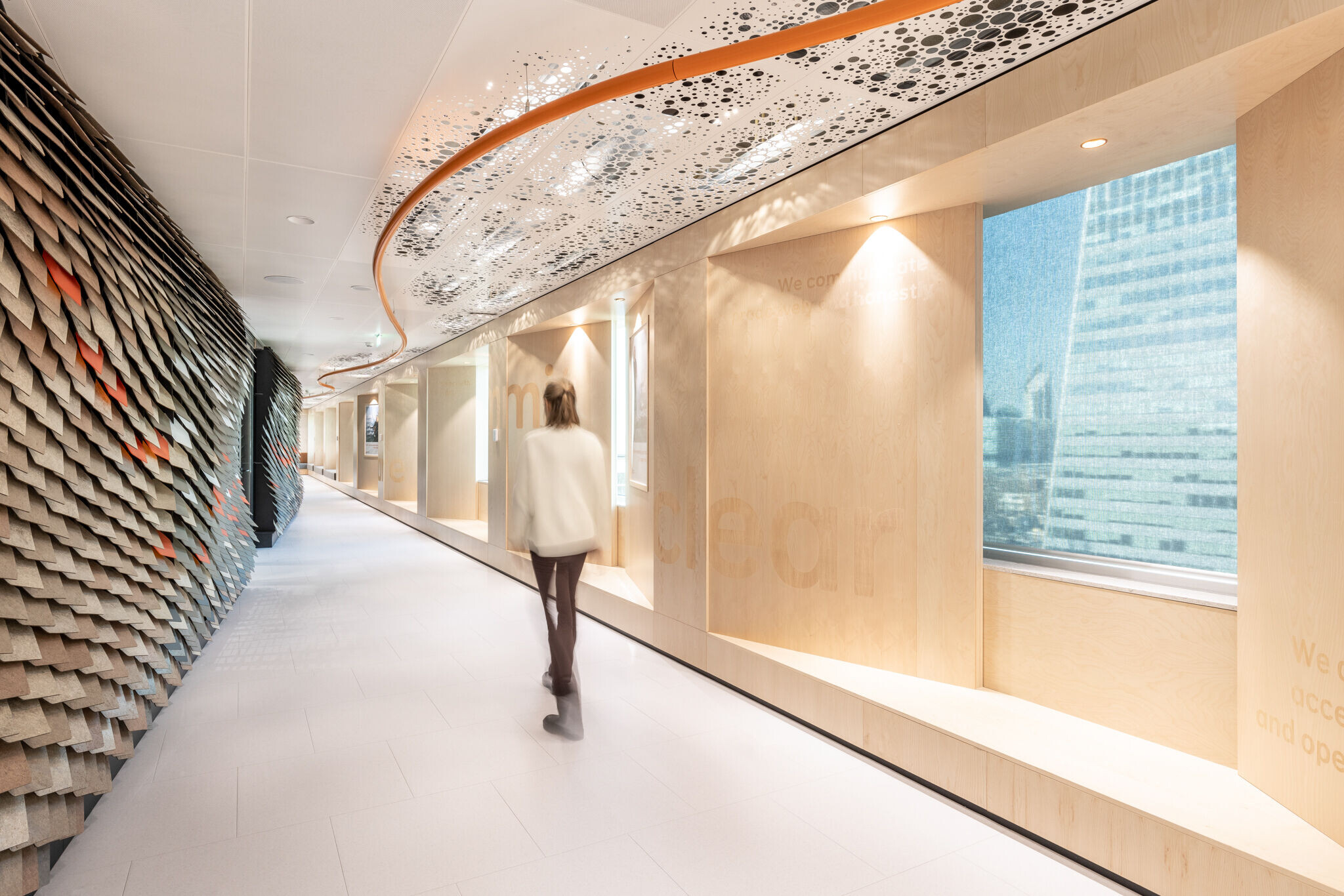
In a friendly and bright environment, visitors are welcomed at a large mirrored bar: the central place to meet up and connect. Biophilic design principles and circular materials give a natural sense of comfort and communicate NN's sustainability values. The receding walls invite you to wander further into the Event Space, while the perforated steel ceiling is reminiscent of a canopy. The organically shaped auditorium is clad in flax-based scales, resembling a pine cone or feathers of a bird.
The heart of the Event Space is the dark, engaging auditorium with state-of-the-art AV facilities. Mobile seating elements and clever curtain rails make the space easily adaptable.

After the session, guests gather at the bar where the sustainability philosophy has been implemented even on a gastronomic level.
The integrated approach ensures that all Event Space users experience the organisation's core values at every opportunity.
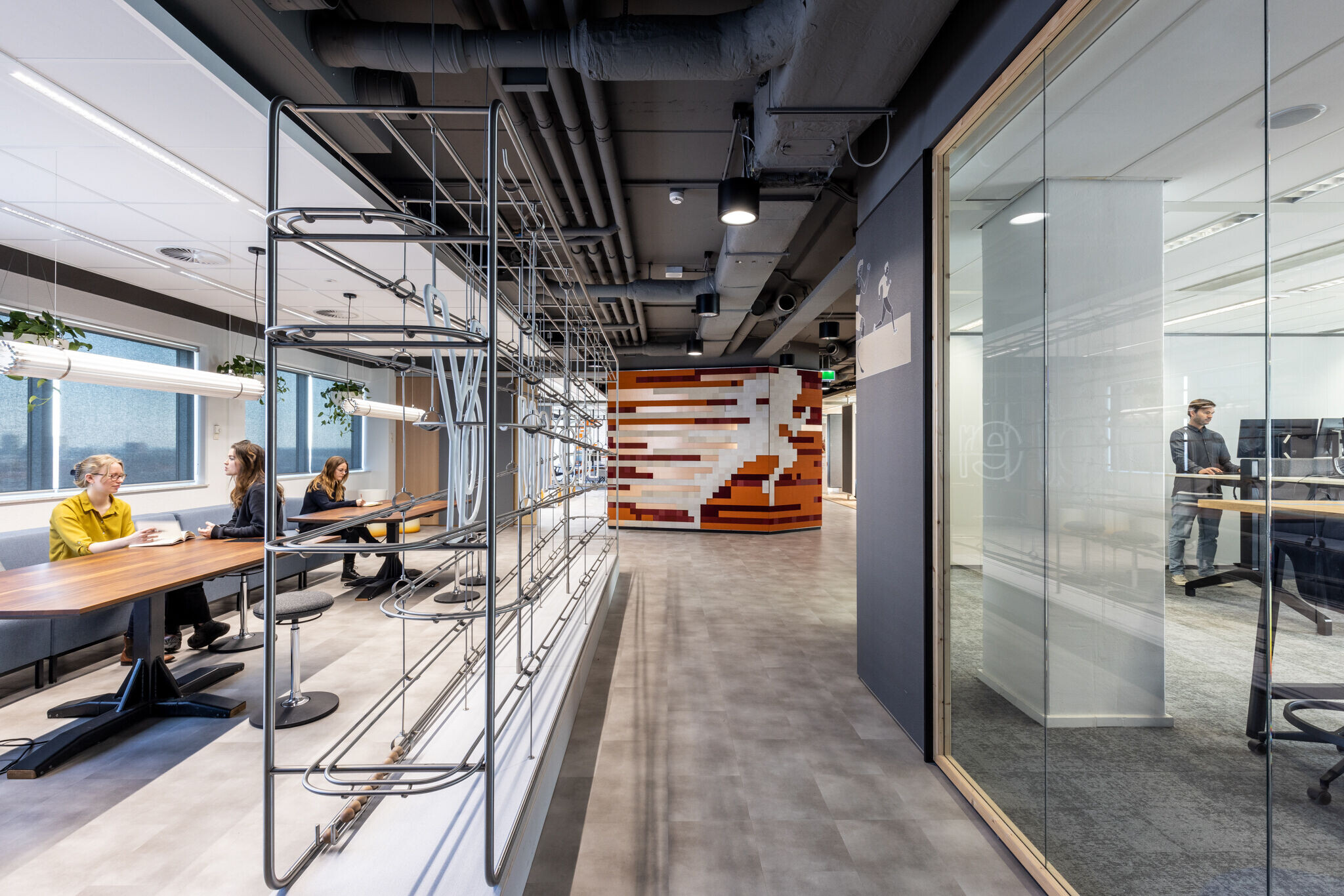
Activity-based working in the Co-working Spaces
The Co-working Spaces are cross-departmental and spread over four spacious wings in The Hague and Rotterdam. Colleagues from other cities can use the touchdown desks, and teams can reserve a project space to collaborate for a more extended period. Each of these wings focuses on a theme important to NN: creativity, community, sustainability and vitality. Walking along the strategically placed volumes, which include brainstorming rooms and quiet workplaces, the topic of the wing unfolds step by step.
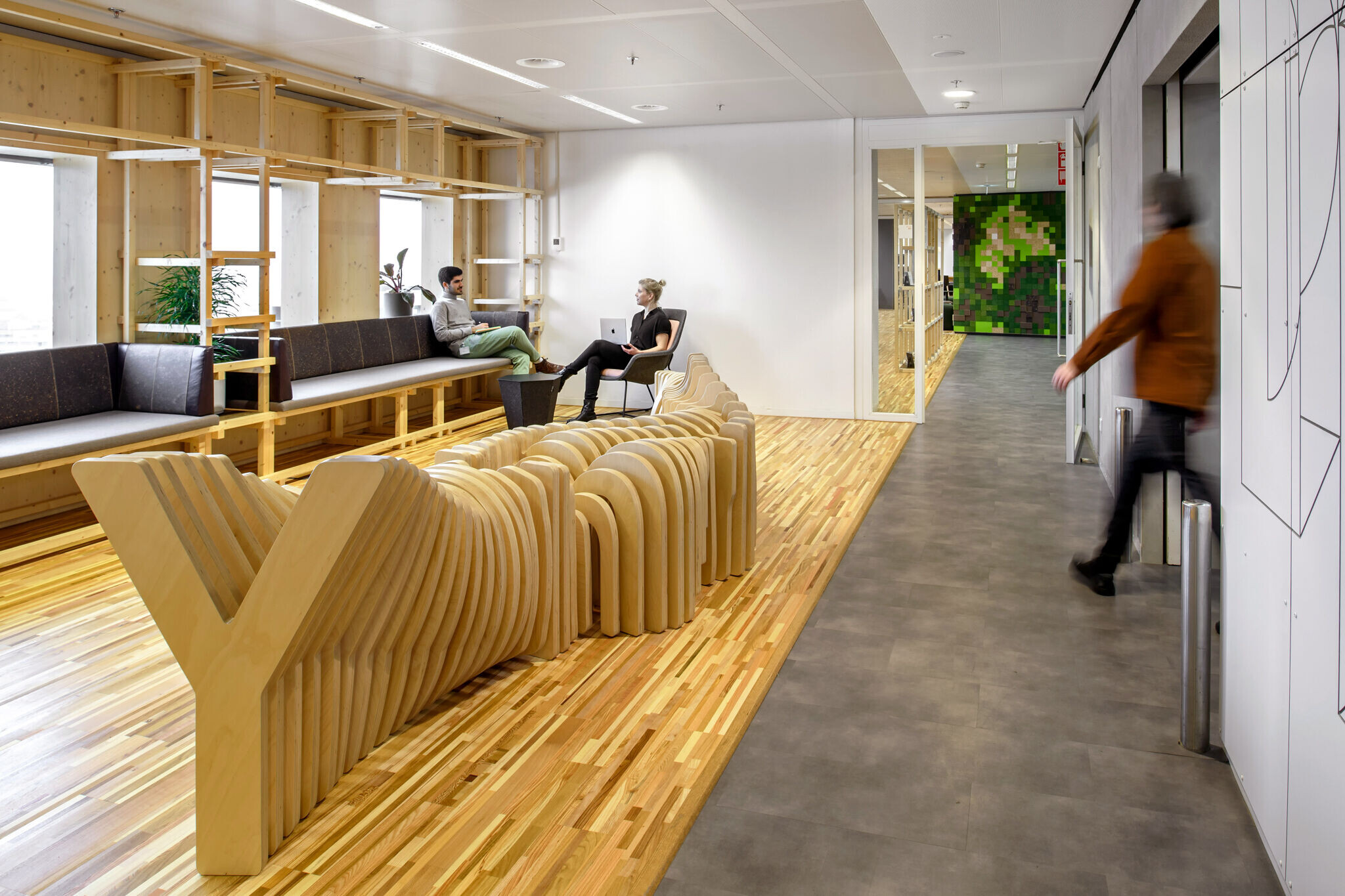
In the vitality space - where everything revolves around an active lifestyle - one finds tennis table desks, orange monkey bars, illustrations encouraging movement, and mosaics made of residual materials. NN's brand essence, 'You matter', is represented in a marble run that adds dynamism and lightness to the workplace.
Part of a circular transformation
The Event Space and Co-working Spaces are part of the complete renovation of all office floors at the two NN locations. The comprehensive harvest plan for this renovation has resulted in the largest circular 'harvest hall' in the Netherlands. An inspiring reservoir of ideas and a new aesthetic are created by connecting all material flows and enabling manufacturers to contribute their expertise on efficient processing.
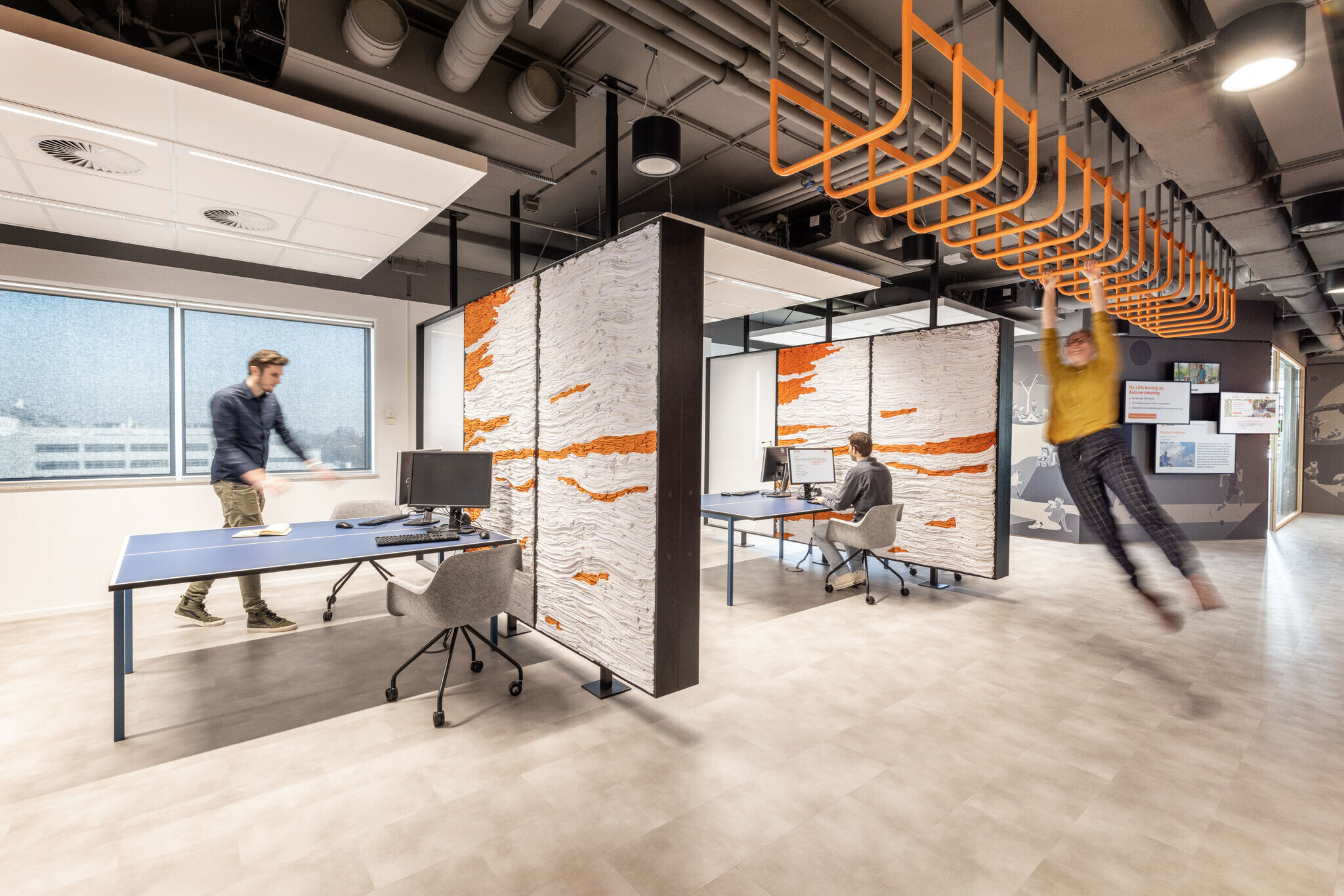
For the Event Space and Co-working Spaces, in addition to harvested materials, new innovative materials and products were used that are circular, cleverly designed and have a 'rock 'n roll' factor. Moreover, the materials have been mounted so that everything can be disassembled and reused. In total, the project saved 2,722 tonnes of waste. A circularity of 89% was reached with a 70% reduction in environmental impact (ECI). The targeted WELL Platinum certification was also achieved.
