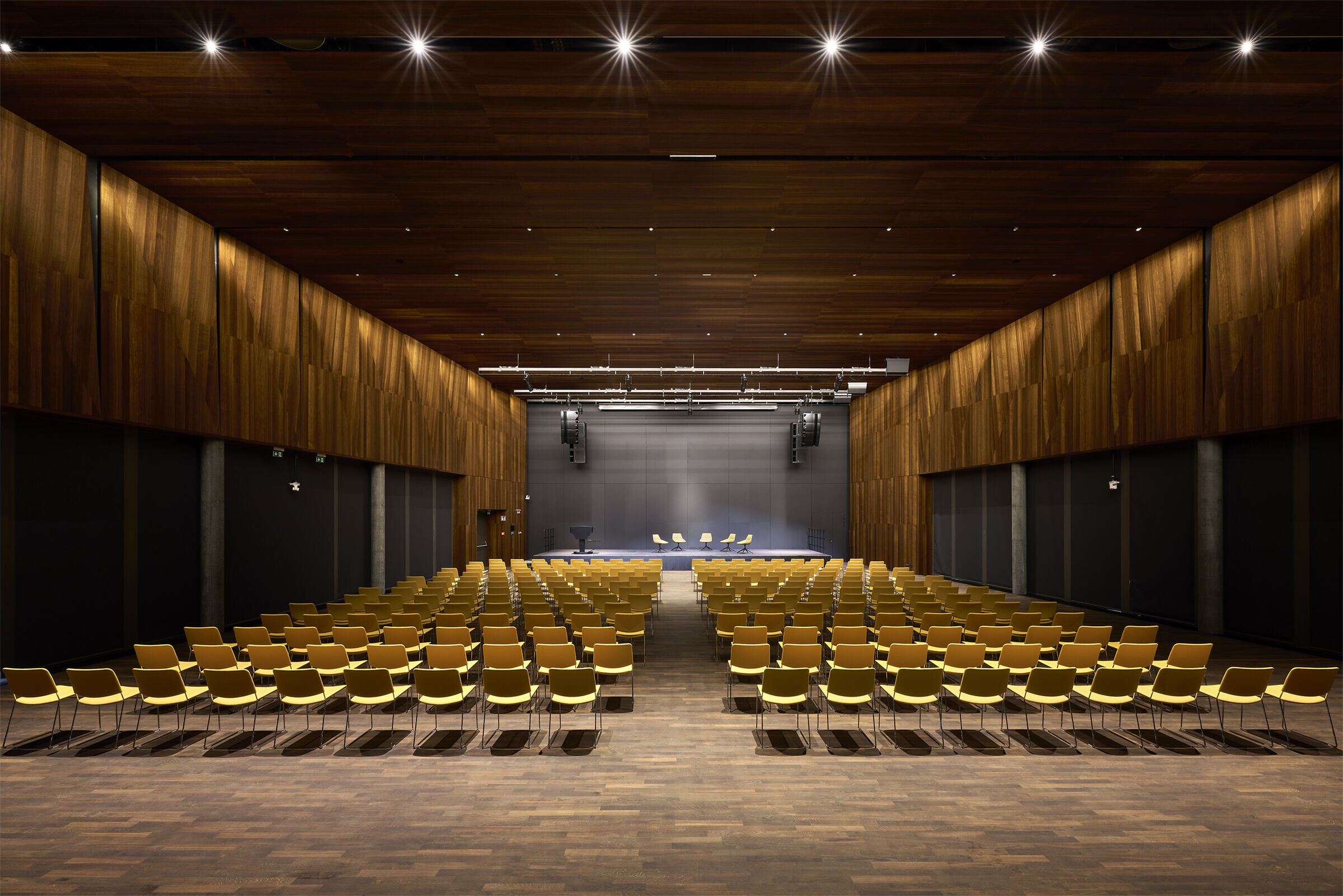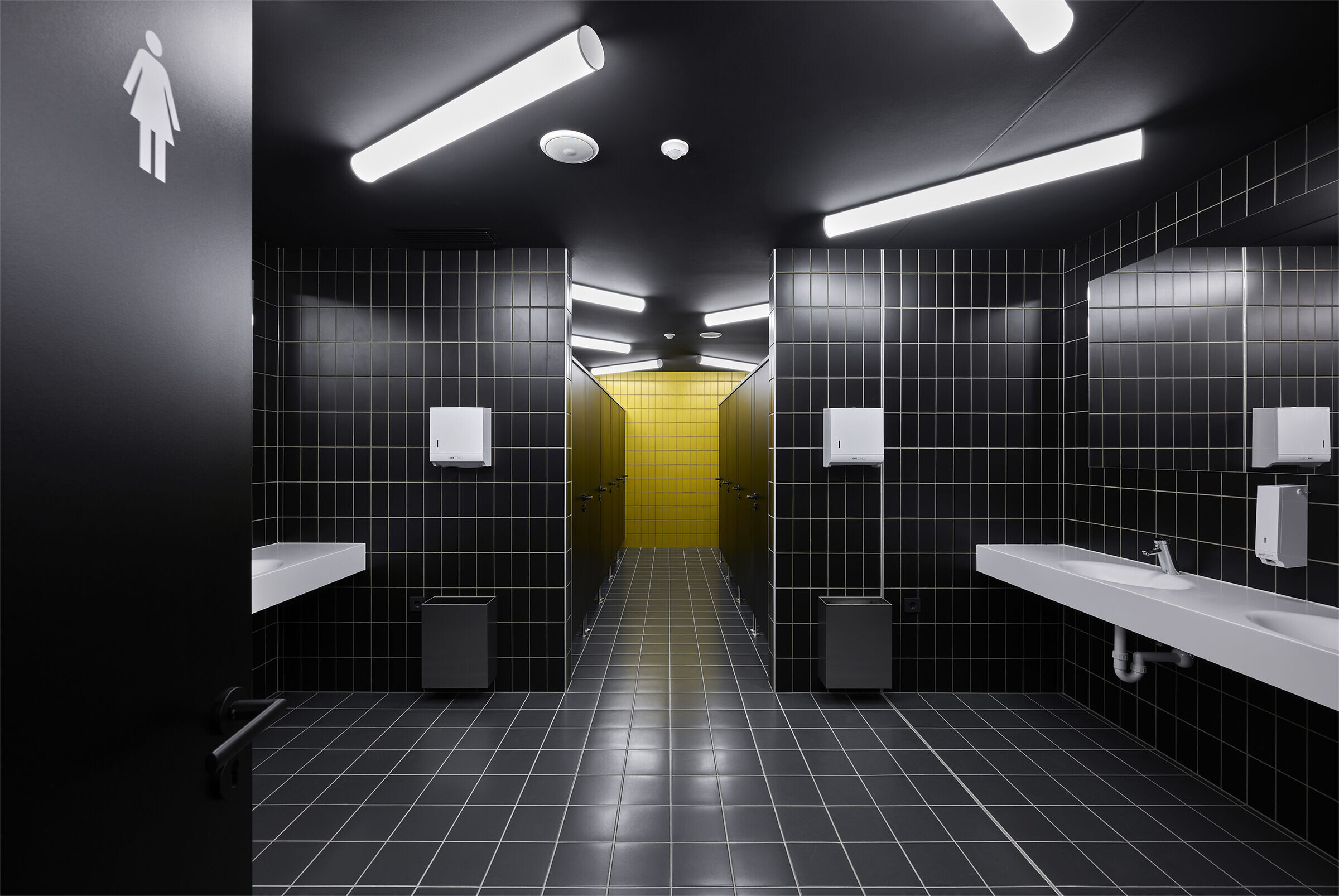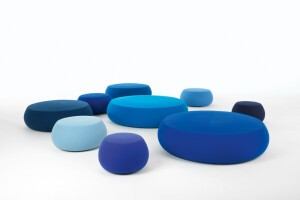The NOI Techpark Bruneck is a science and technology park in which companies, institutions and universities conduct research and development in joint projects. Under the core concept of the NOI strategy "Nature of Innovation", a place of networking, collaboration, sustainability and adaptability has been created in Bruneck. The building is used by five users with different needs: Automotive Excellence Südtirol, Free University of Bozen-Bolzano, Nobis event centre, coworking space and gastronomy.

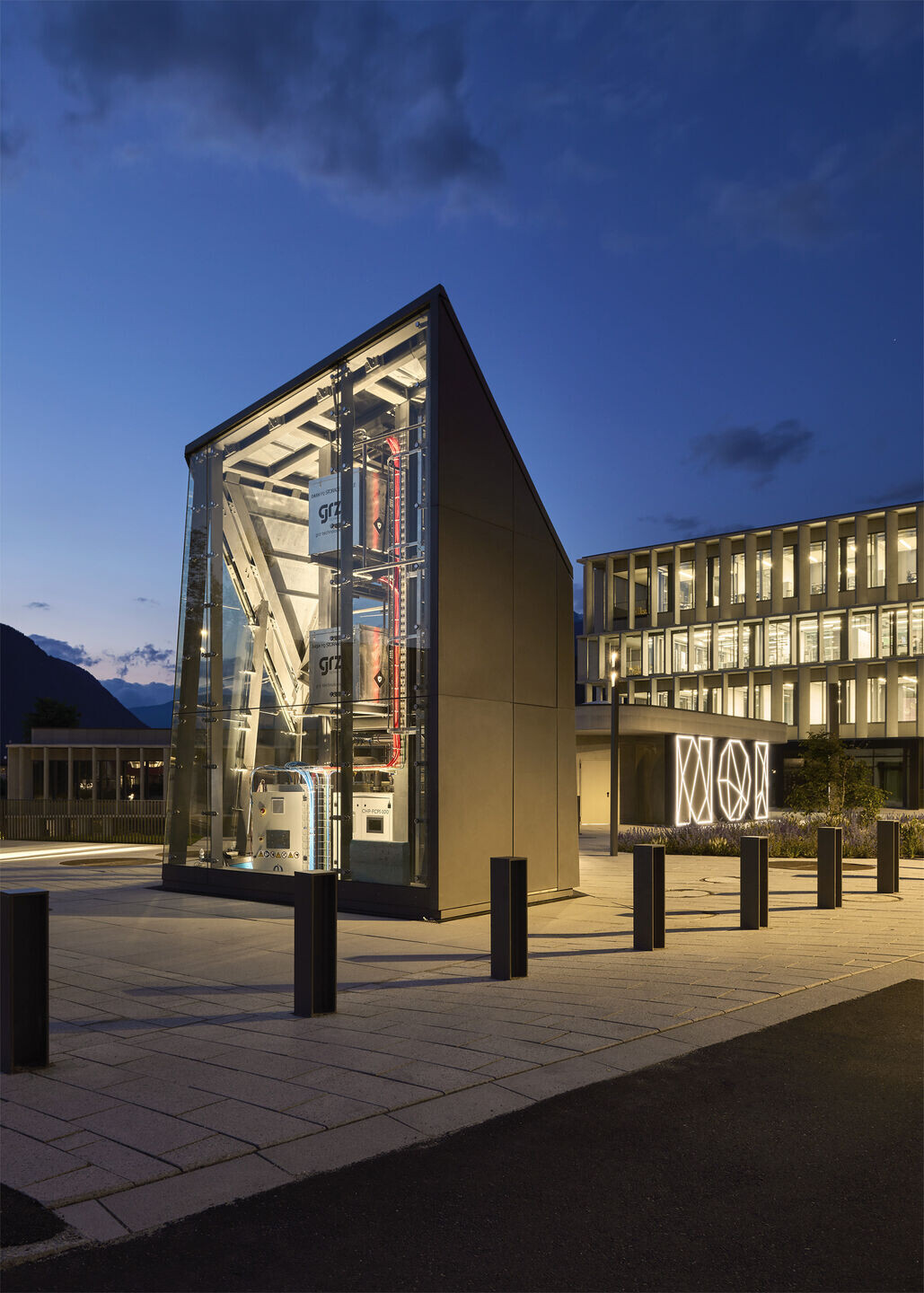
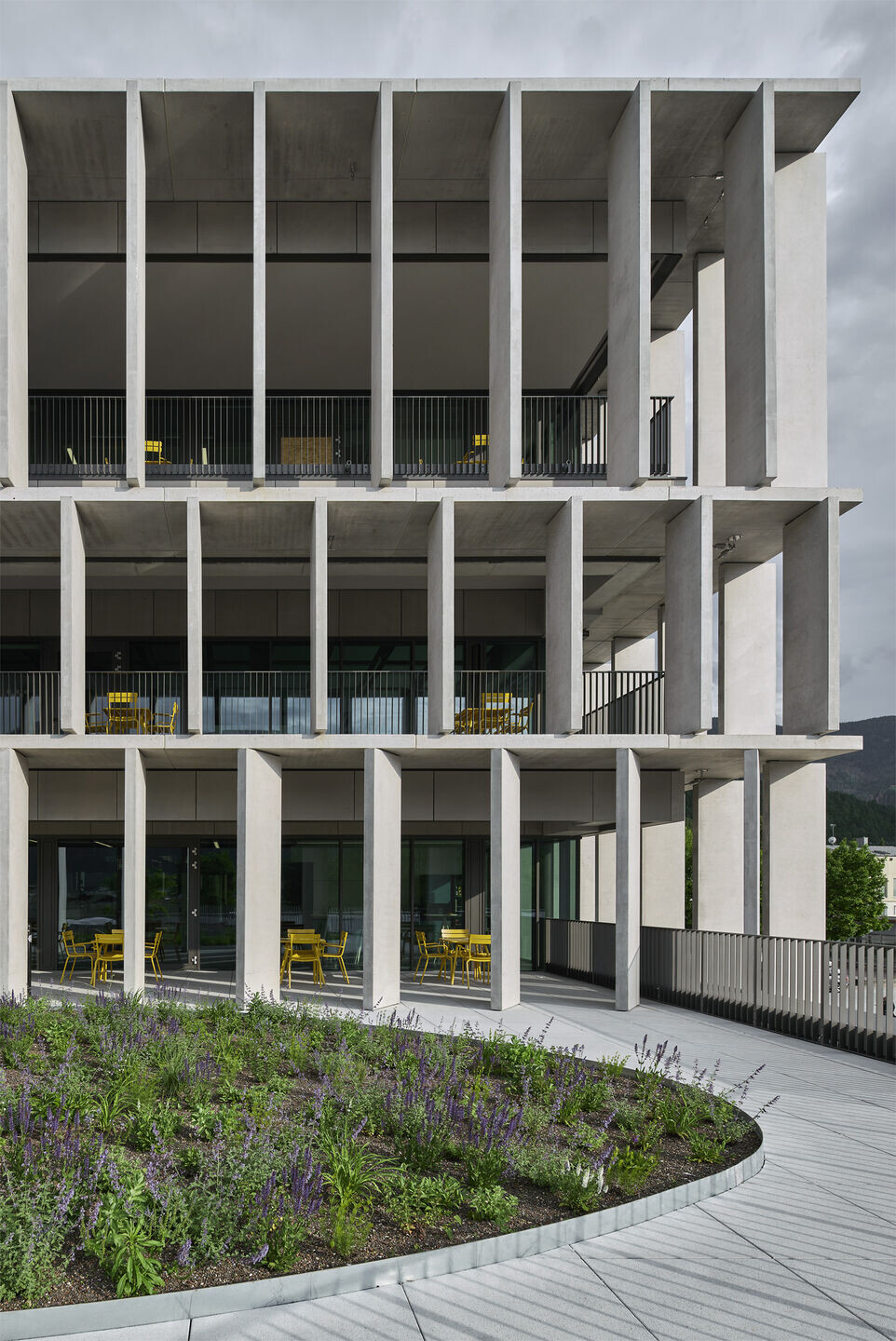
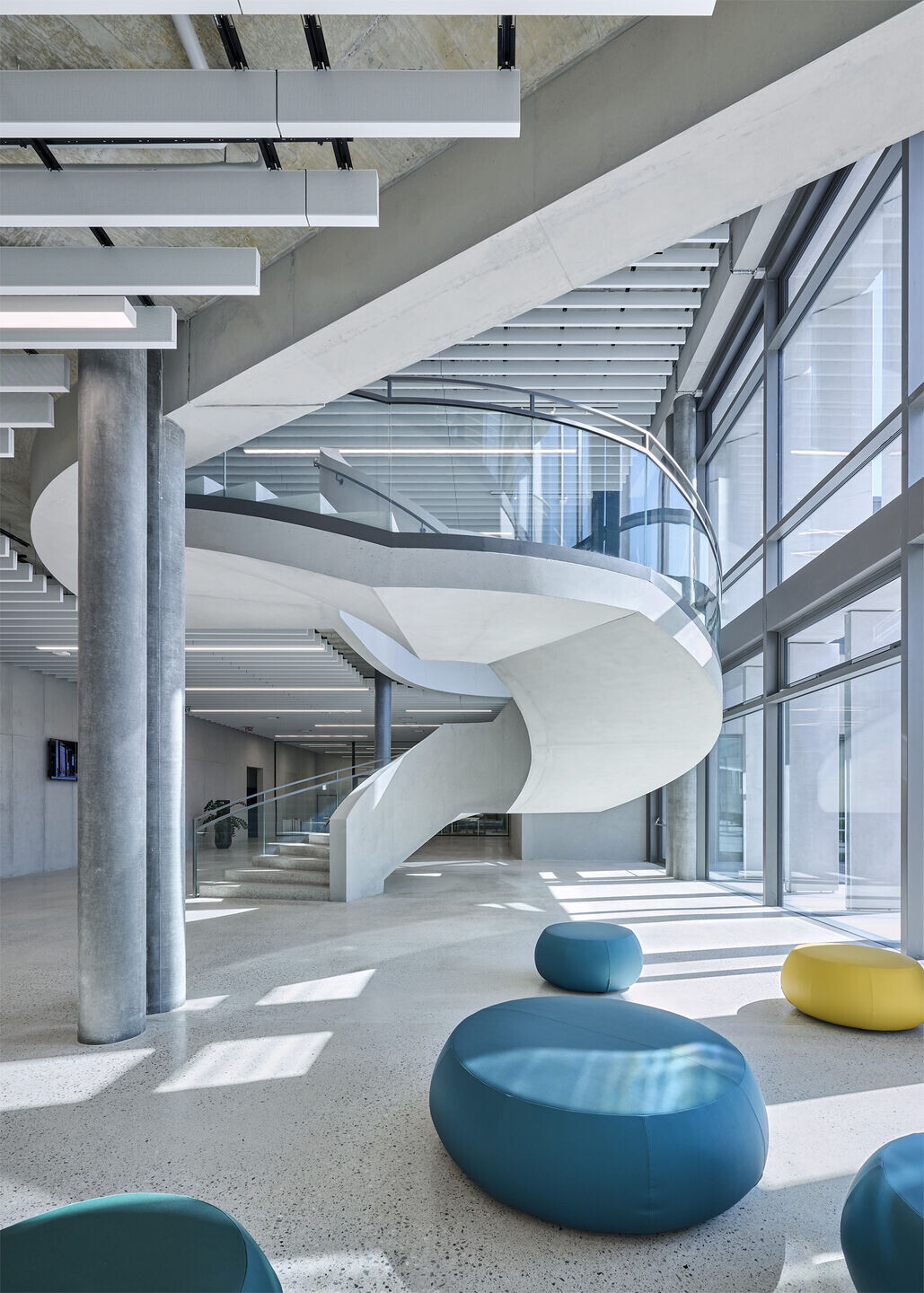
A hydrogen storage system is intended to raise public awareness of hydrogen technology and stores the surplus electricity from the photovoltaic system. This enables off-grid stand-alone operation.
The positioning of the building volumes on the fault line and the topographically differentiated outdoor spaces on two levels create a very good integration into the urban context. The entrance faces the forecourt, while the lower-lying square creates an urban foyer for the event space behind it.
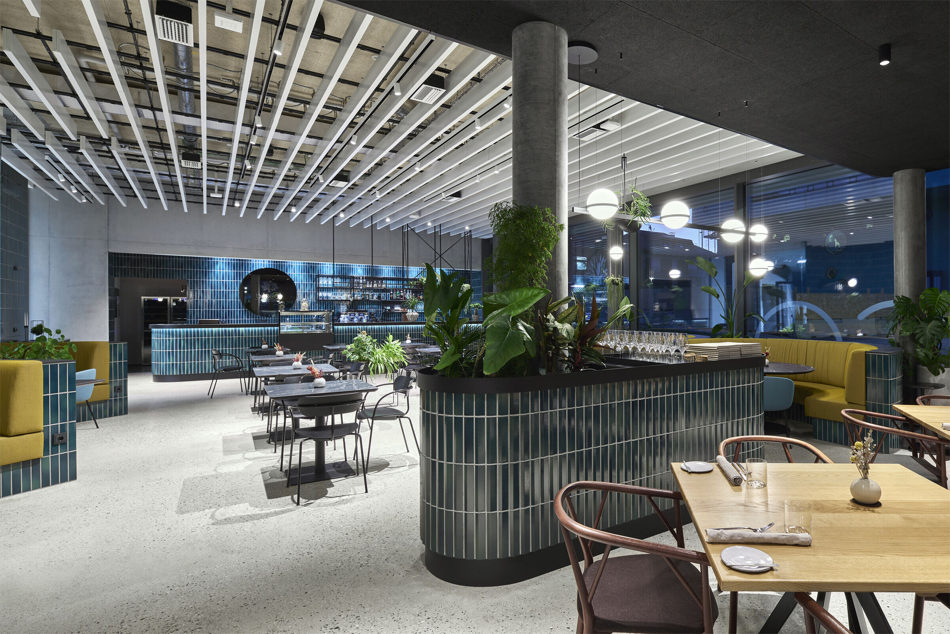
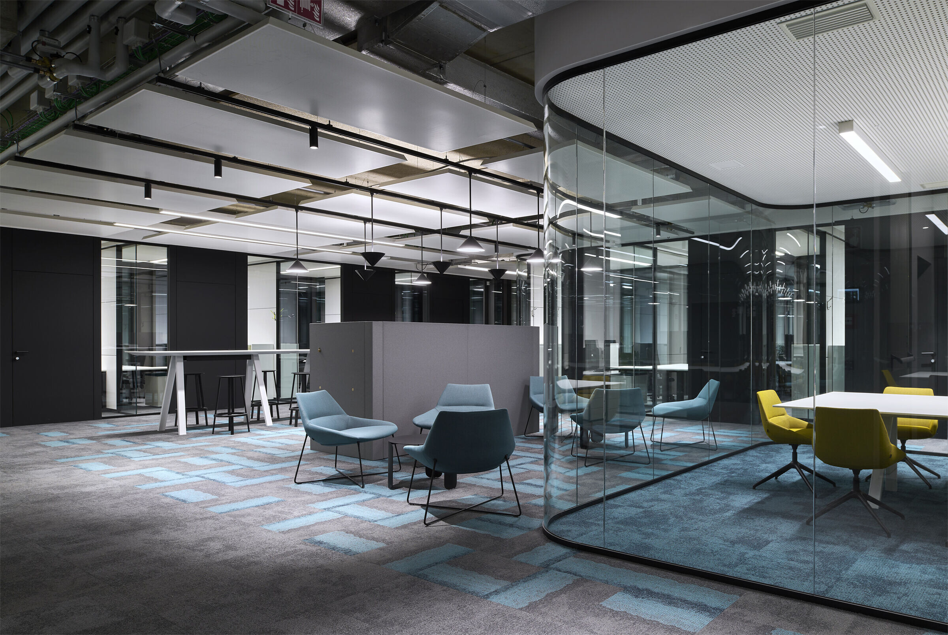
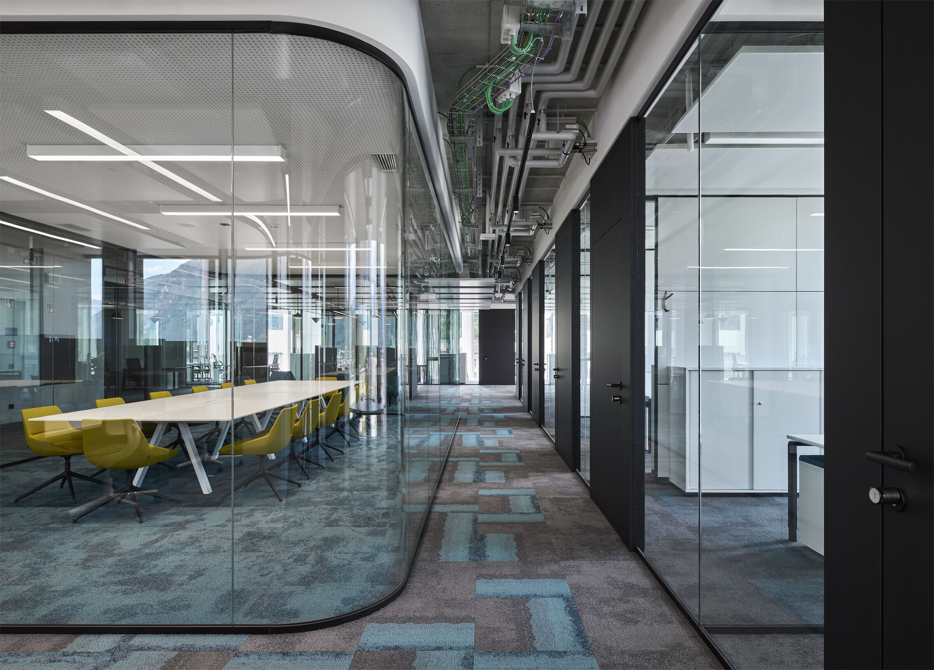
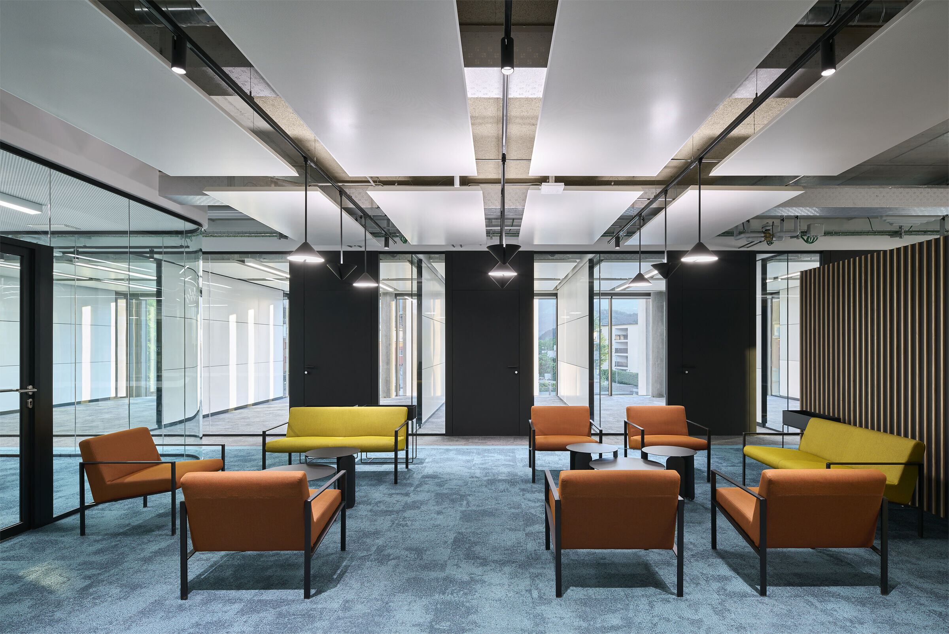
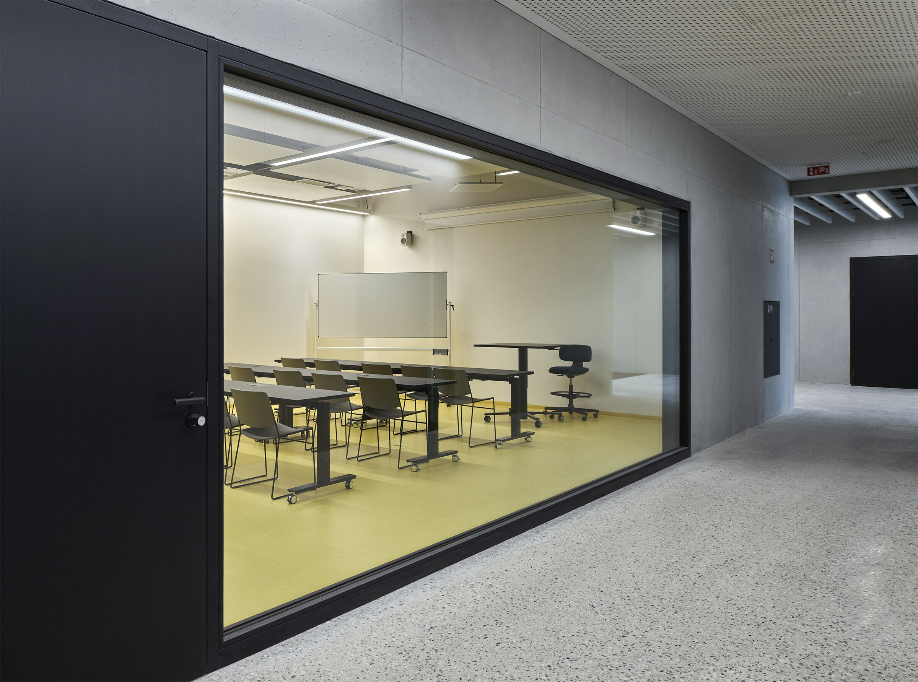
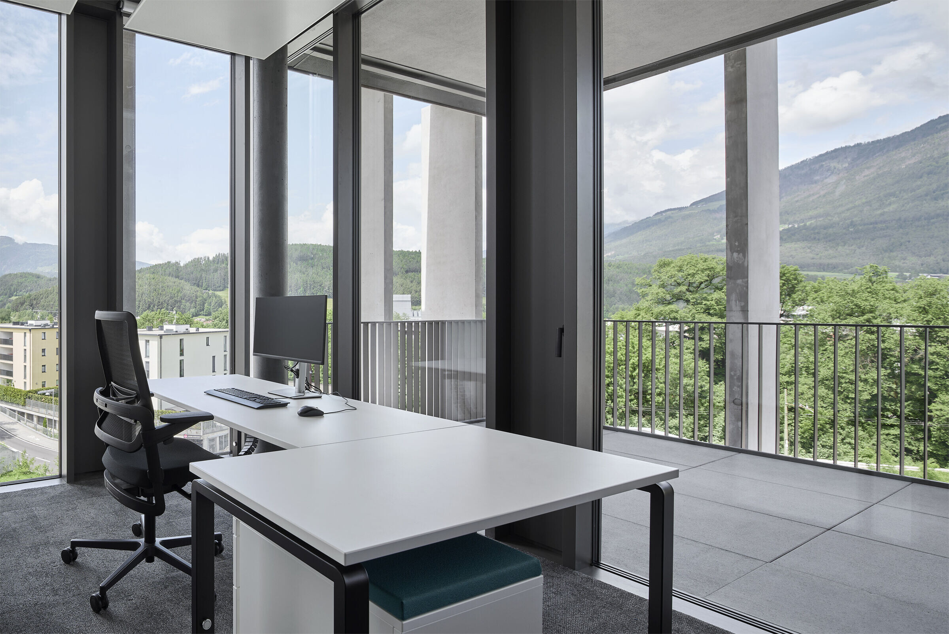
The load-bearing reinforced concrete structure is faced with a building envelope made of differently twisted, vertical concrete slats, which unifies the different functions of the building. It also serves as sun and weather protection and for the maintenance of the post-and-beam-construction. Concrete as a material reflects the philosophy of the Techpark and is also used consistently in the interior: exposed concrete walls and columns, spiral staircase, polished concrete floor. Coloured ceramic tiles, the technical slatted ceiling and the wooden panelling of the event room complete the catalogue of materials.
