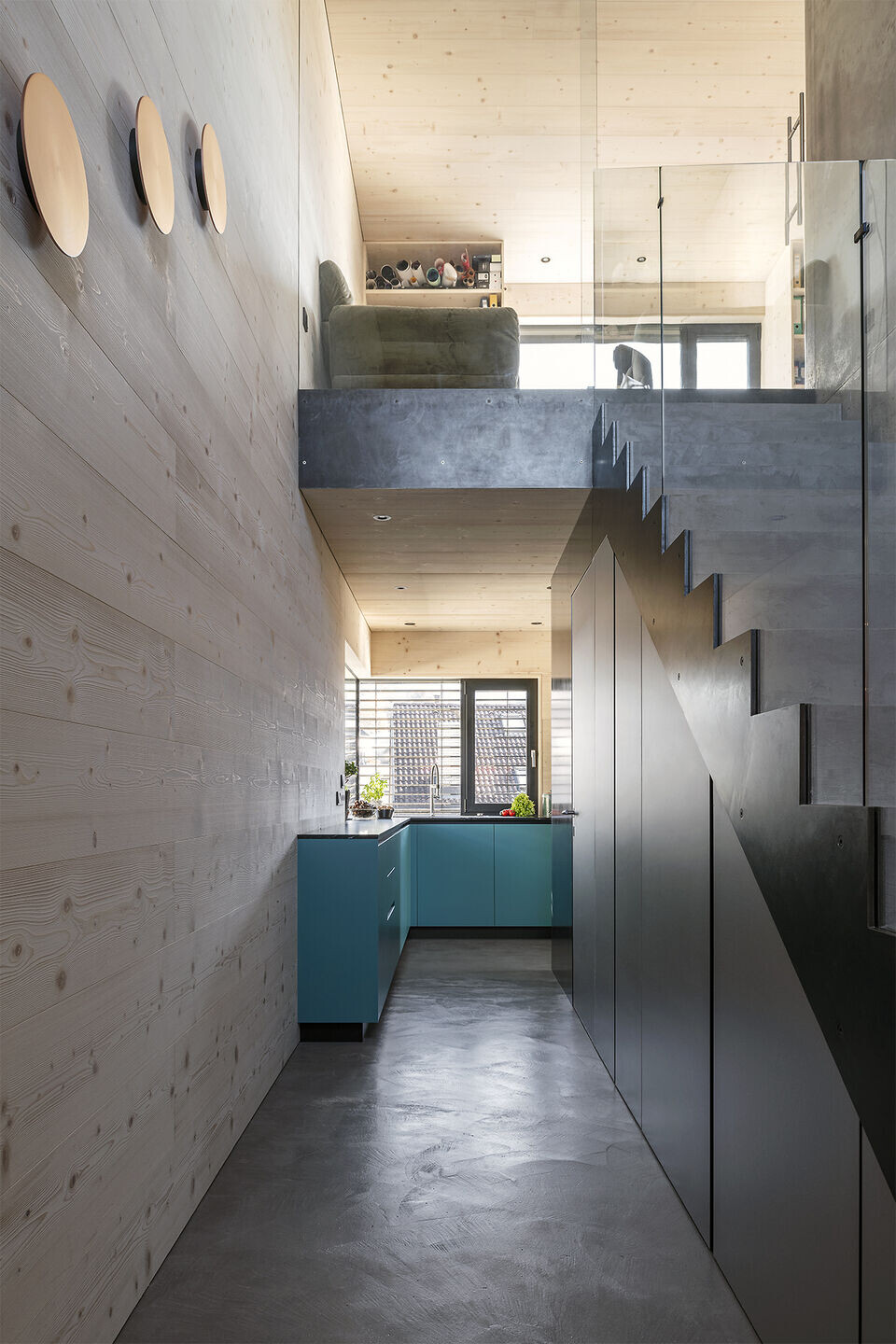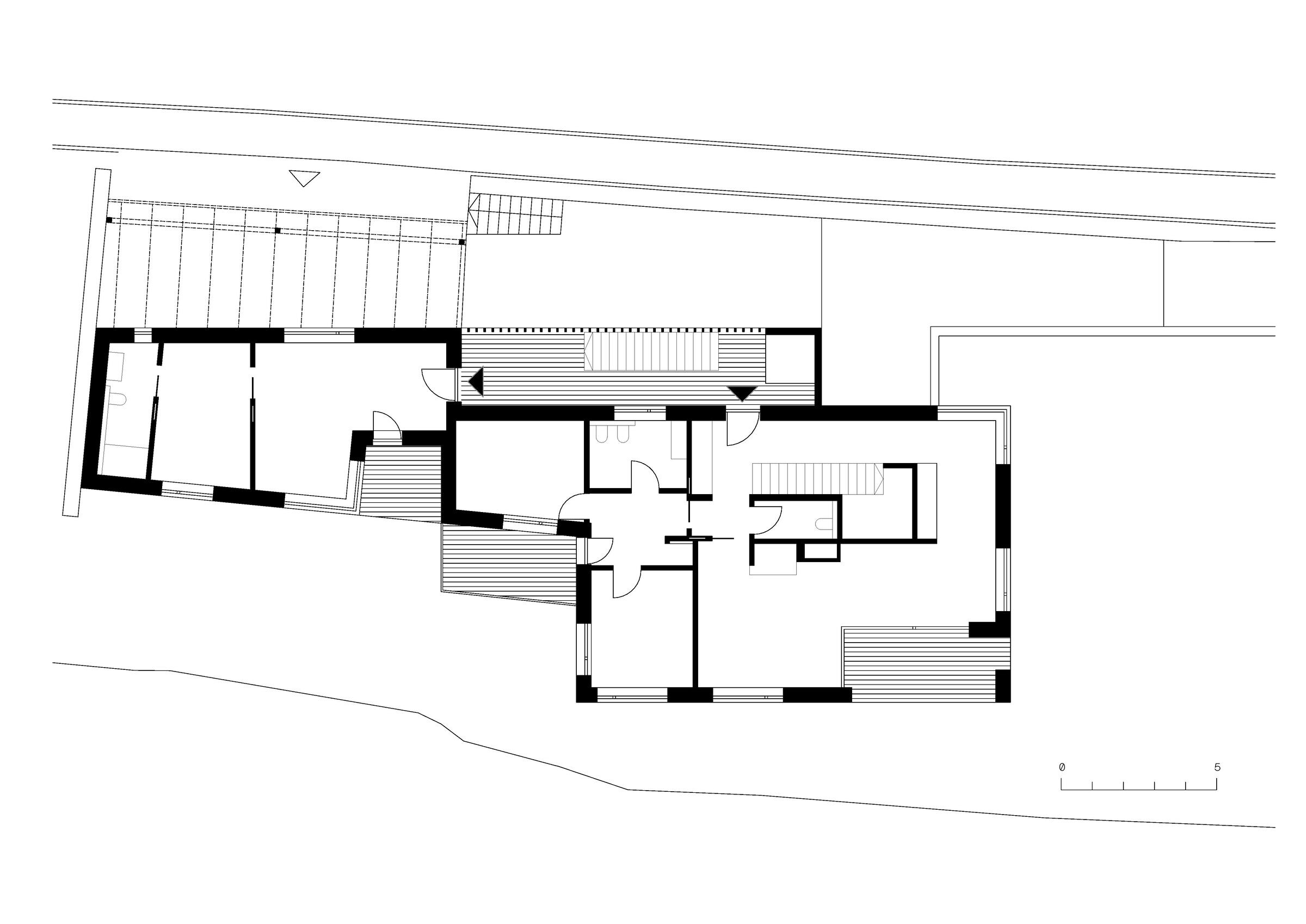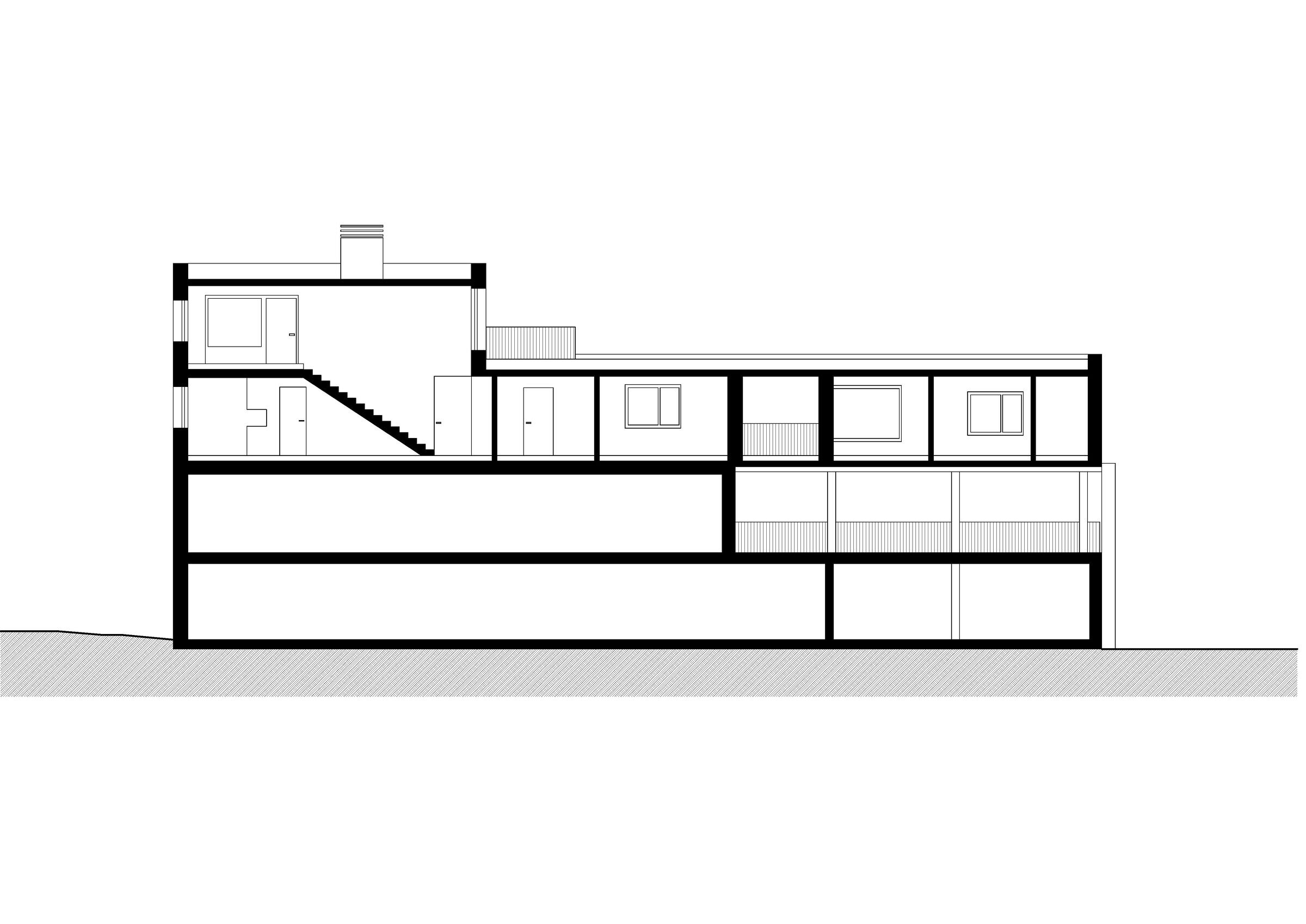The Lobis apartment building in Brixen underwent a fundamental transformation. The upper floor and attic of the four-storey building from the 1960s were demolished and rebuilt in solid wood construction. The ground floor and basement remained unchanged and form the base of the new building.
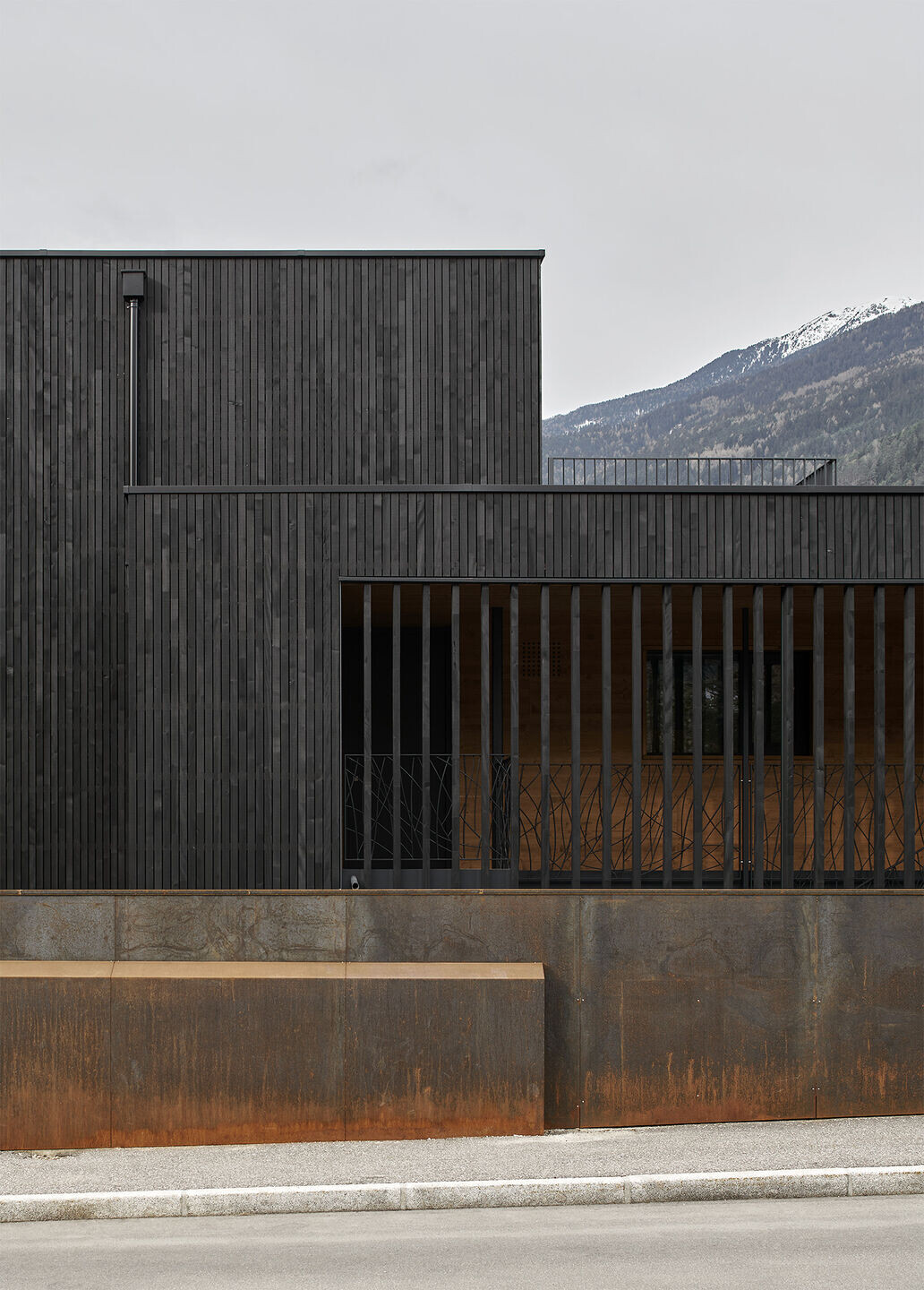
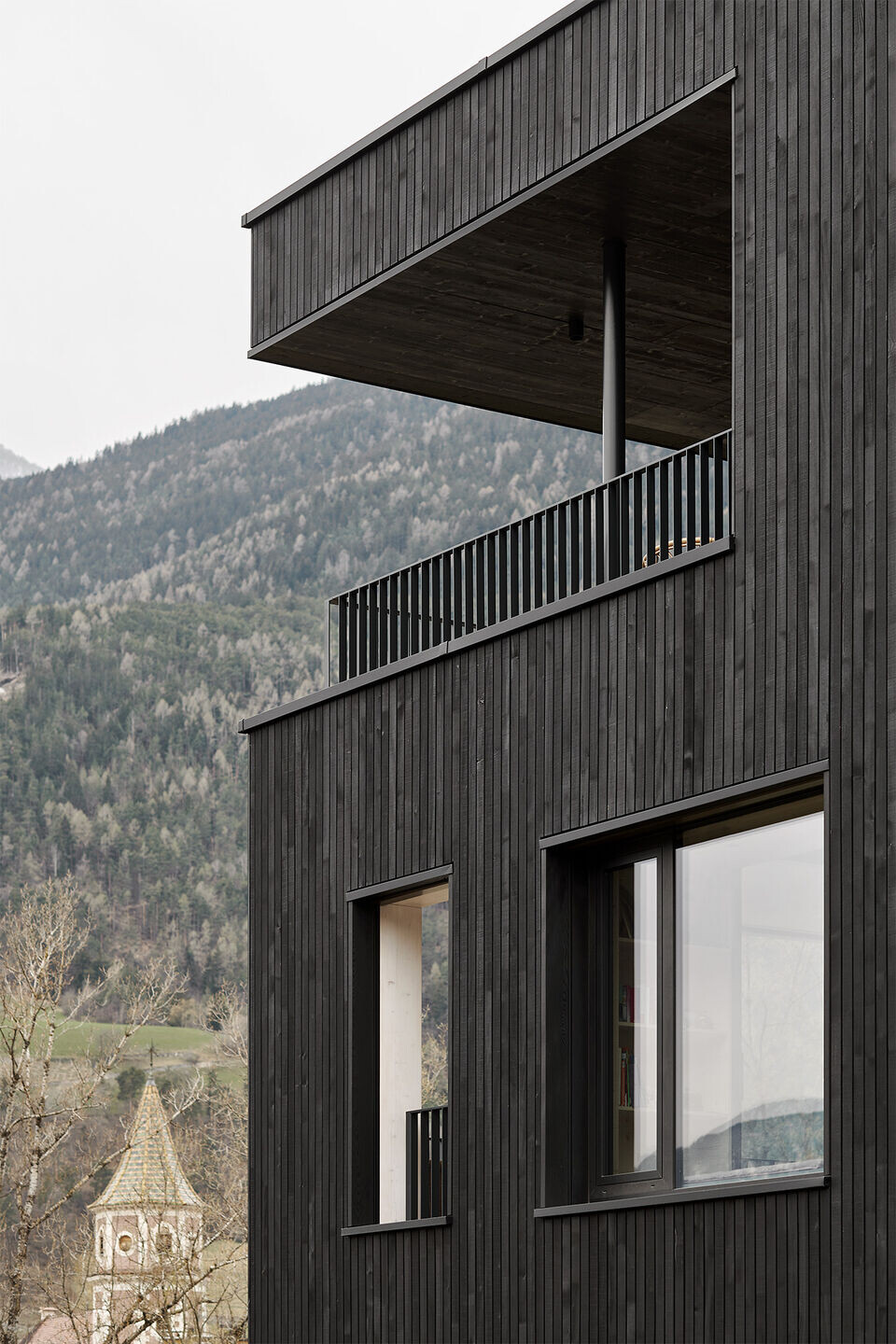
In addition to the main two-storey apartment, a small granny apartment was created. The walls and ceilings of the extension were prefabricated in CLT and insulated with wood fiber insulation; the silver fir cladding was impregnated with a black paint. The monochrome timber façade stands out visually from the light-colored, plastered base and zones the building.
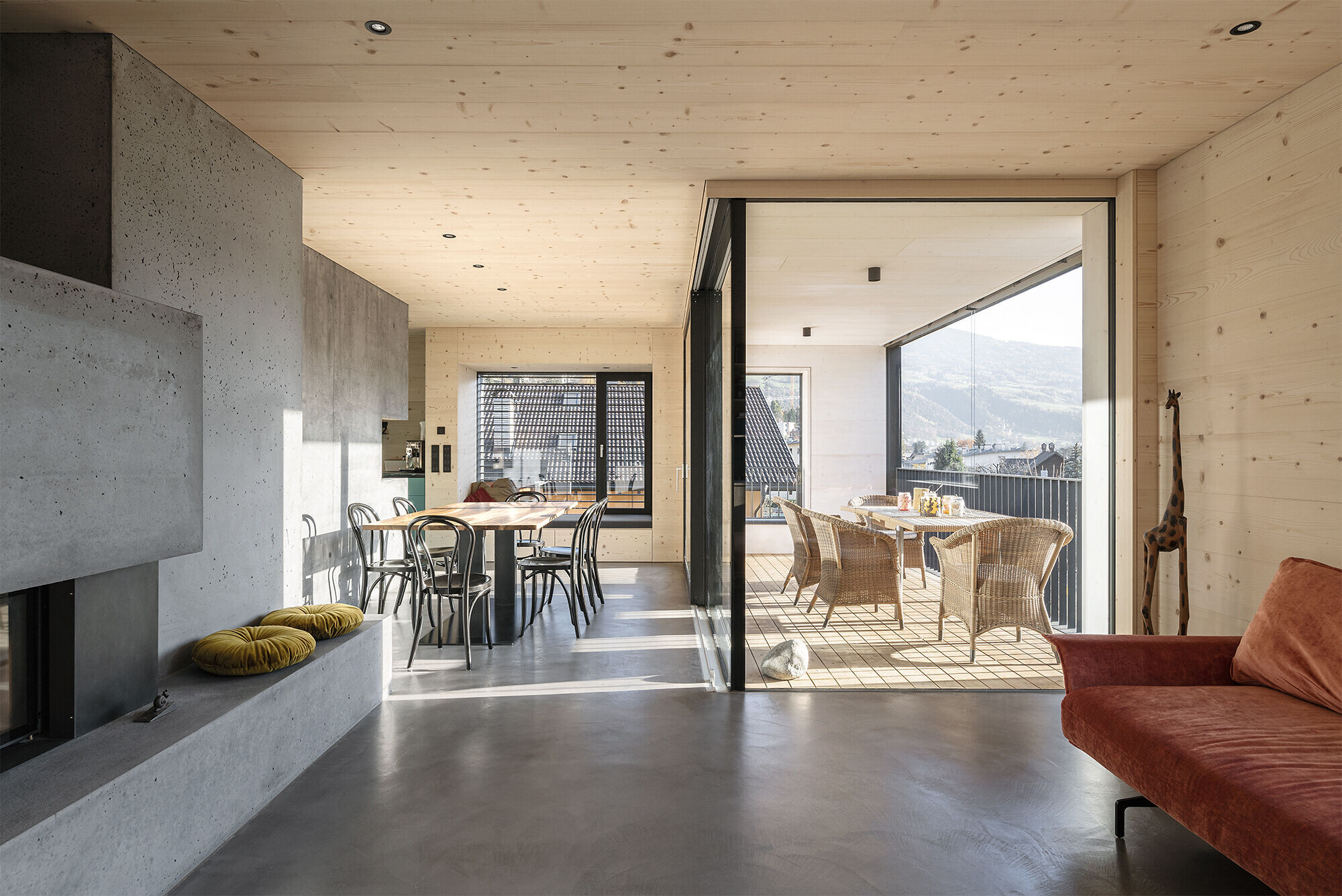
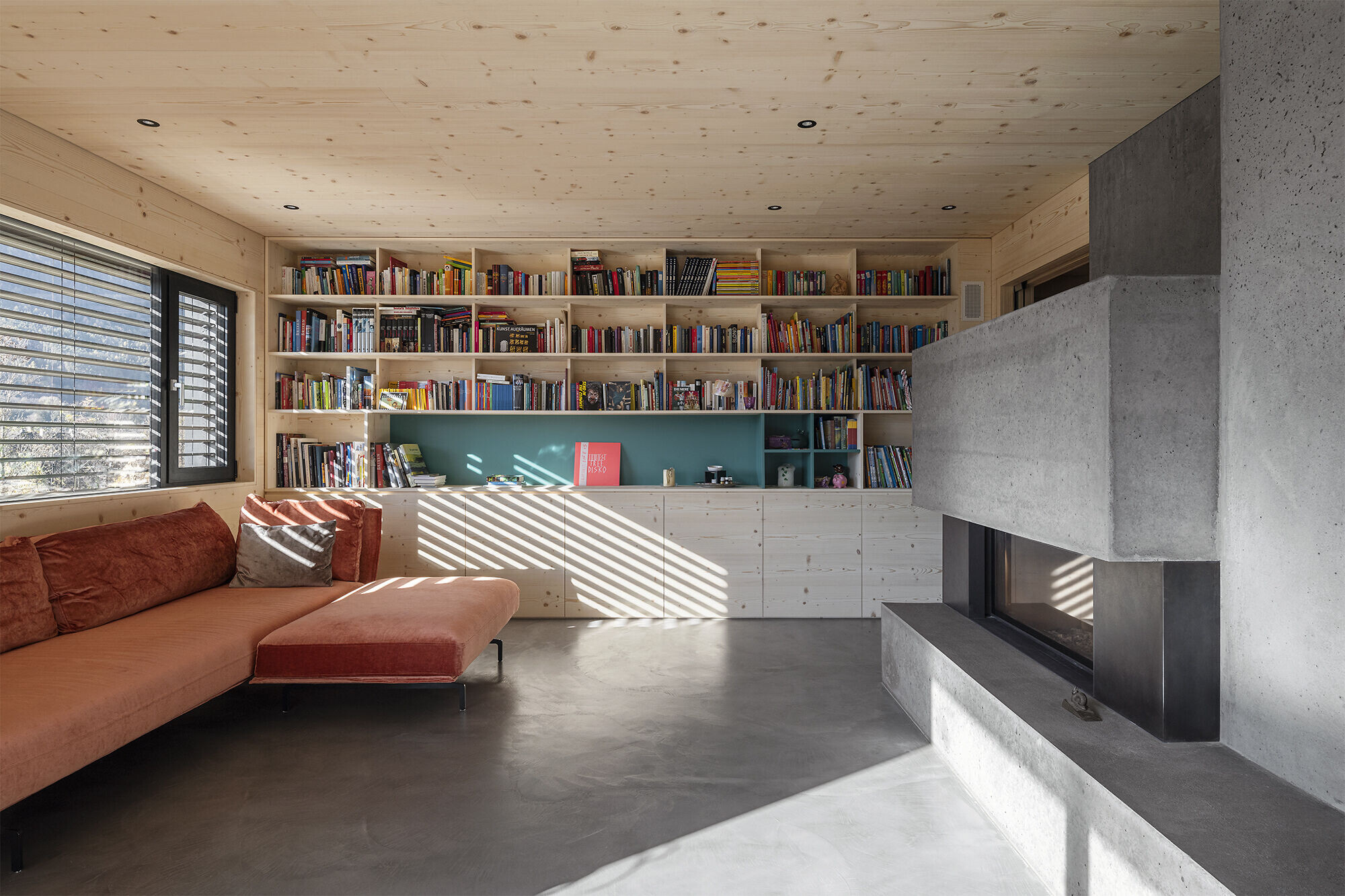

The newly created interiors are characterized by exposed concrete, spruce wood, smoothed concrete floors and coloured furniture as well as clay plaster.
Large windows and loggias allow targeted views over the Brixen valley basin.
