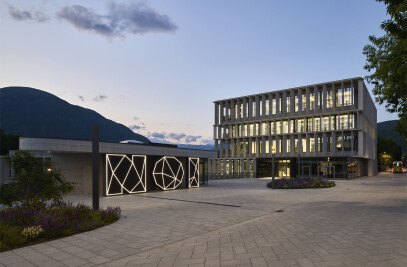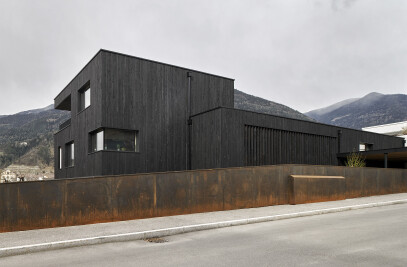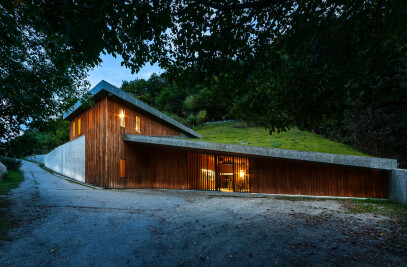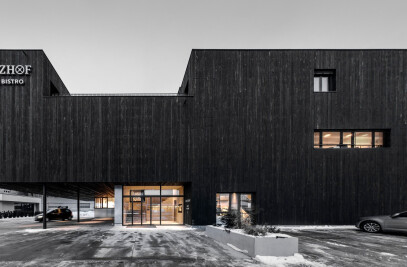The new building of the shower enclosure manufacturer Duka is located at the end of the industrial zone of Brixen. Here the valley is very narrow and dominated by the motorway, state road and railway. Due to the local topography, the traffic arteries running from north to south all pass within sight of the building. In this respect, a building with discreet radiance, restraint and good comfort at the work site had to be created.



The monolithic building, which essentially consists of an insulated reinforced concrete structure, accommodates the functional areas of production, storage, showroom, training rooms, as well as office and administration. The building functions are concealed in a monolithic cube. This makes the building imperceptible in its real size. A sculpturally designed staircase is cut into the façade. It leads directly to the first floor.



The façade consists of a perforated metal skin that is set off from the smooth, light-coloured base zone. The bright, luminous façade lines of polished stainless steel in the recesses of the trapezoidal sheets, which reflect the colourfulness of the valley slopes in an ever-changing and moving way, are reminiscent of running water traces on a wet surface.















































