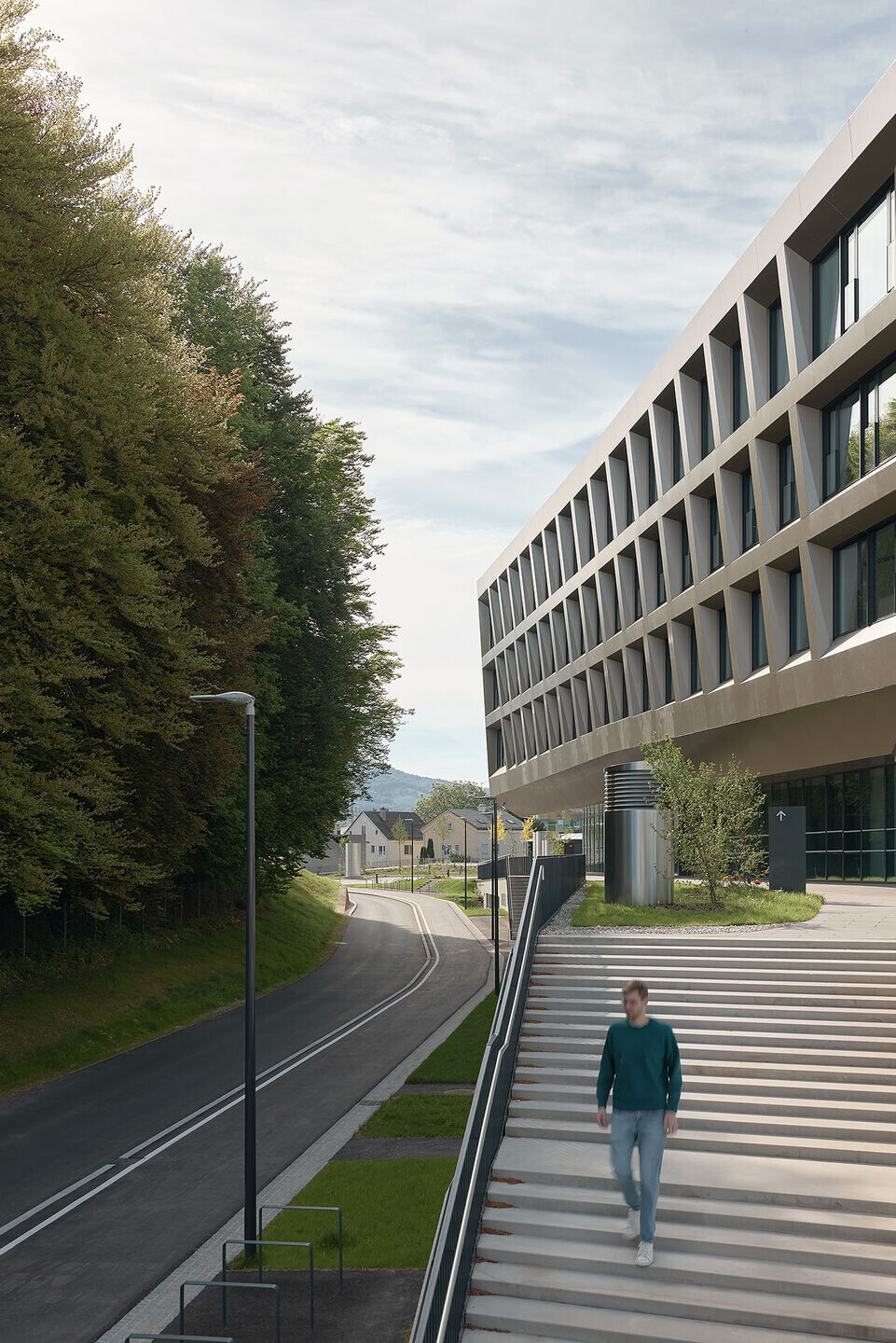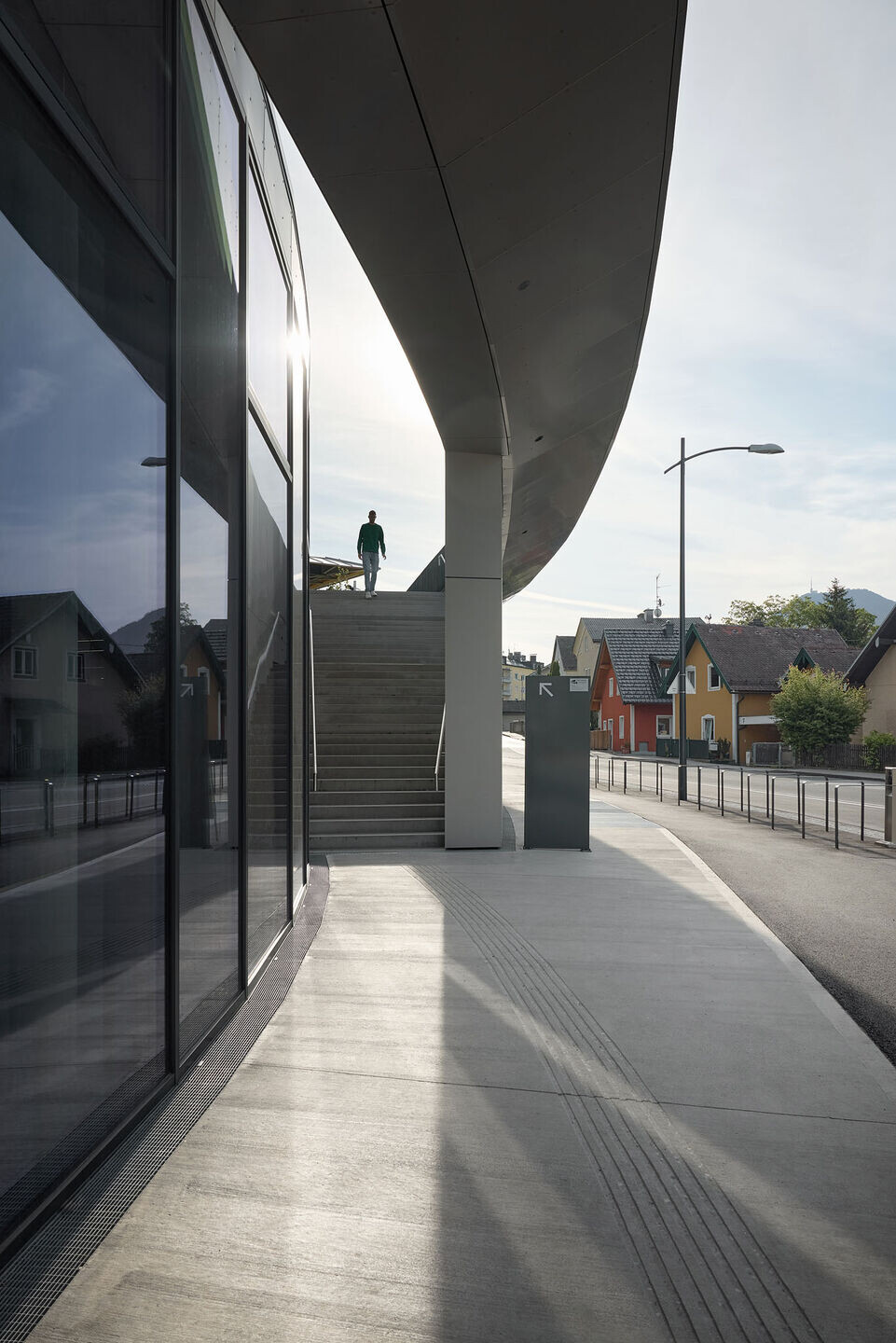The NVZ itzling, located in the northern part of Salzburg, serves as a prominent urban gateway and establishes a significant architectural statement within the urban context. With its expressive form language and strategic rotation of the building structure along the street alignments, the building harmoniously integrates into the existing cityscape while simultaneously setting a striking urban accent.


The design of the building emerged from an architectural competition organized by the Raiffeisenverband, which was won by architect Johannes Schallhammer in collaboration with the architectural firm Lechner & Lechner and implemented in the ARGE L - S - S Lechner Schallhammer Scheicher . The design of the NVZ Itzling operates on several urban levels: On the ground floor, the nearly 200-meter-long glazed facade along Raiffeisenstraße reflects the dynamics of the traffic space and creates a visual connection between the building and its urban surroundings.


On the first floor, a publicly accessible landscaped terrace with 40 trees and over 2,000 additional plants opens up a green retreat that feels like an oasis within the industrial area. This rooftop garden also serves as a connecting element, linking the building's entrances with the adjacent pedestrian and bike paths, and establishing a direct connection to the nearby Goethe settlement. Through the terraced structure of the building, the project seamlessly integrates into the surrounding topography and becomes an integral part of the urban living space.


The office floors above, characterized by three-dimensionally tilted facade elements, enhance the dynamic form of the building and accentuate the sightlines from the surrounding streets. The careful selection of high-quality materials and the precise detailing of the facades underscore the architectural quality of the building.


In the basement of the building, there is a spacious underground garage that accommodates almost all parking spaces—except for a few barrier-free spots—below ground level, allowing the above-ground urban space to be fully dedicated to pedestrians and cyclists. For cyclists, 250 parking spaces are available at the building's entrances. The retail spaces on the ground floor cover the daily needs of the surrounding residential areas, the Techno-Z, as well as the adjacent office buildings, thereby ensuring the provision of essential services in the northern part of Salzburg.








































