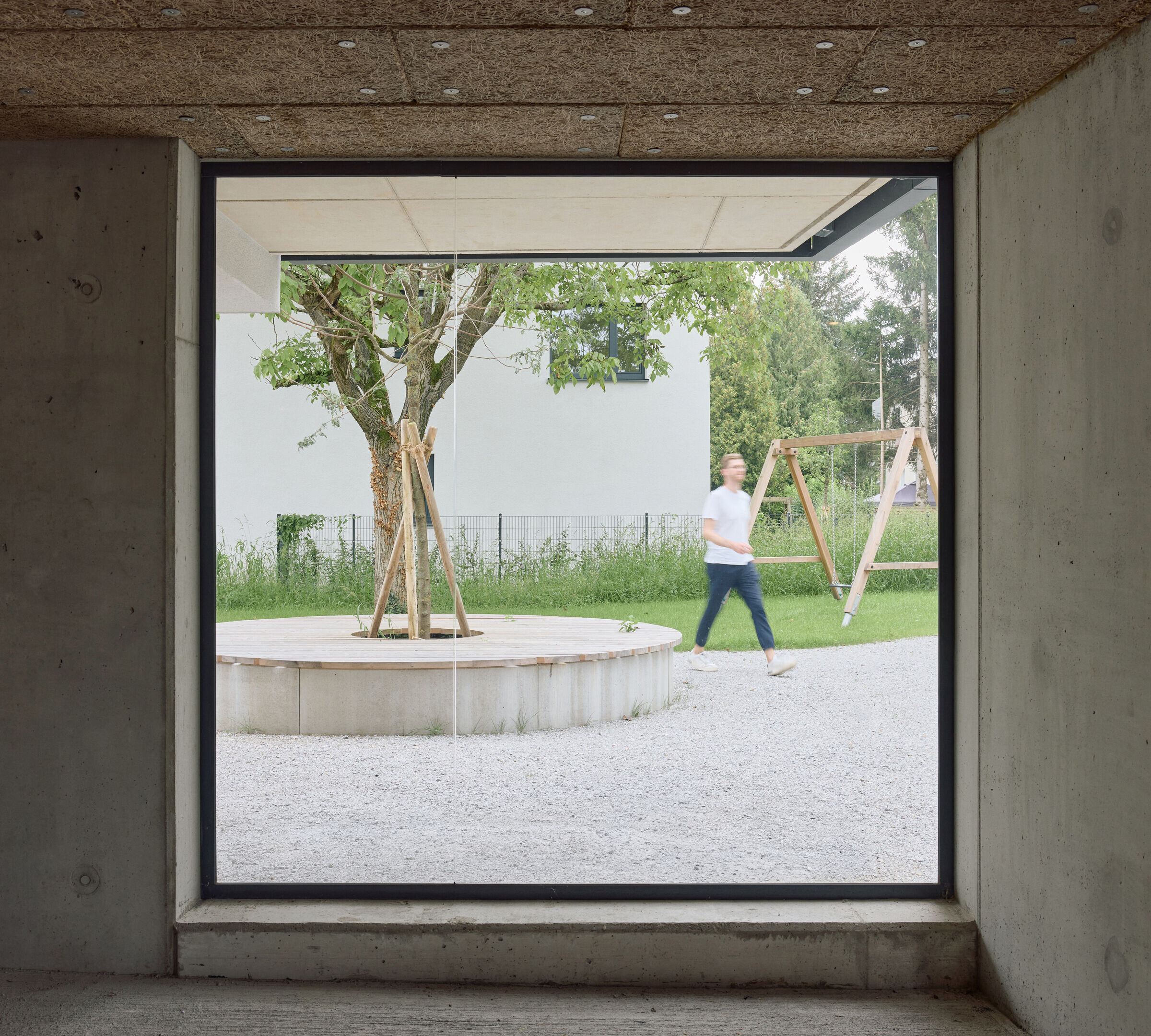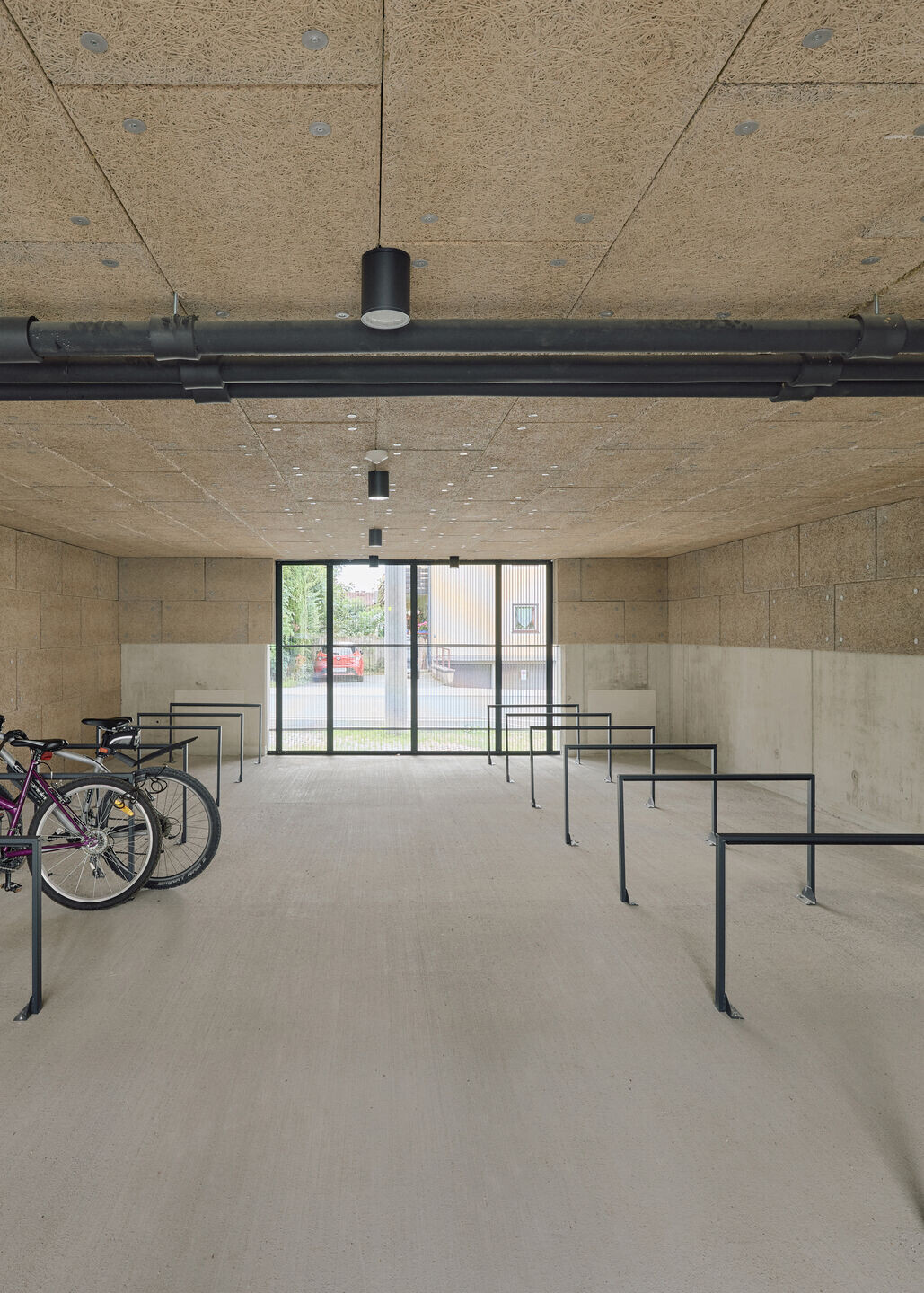The subsidized residential development on Triebenbachstrasse, located in the city of Salzburg in the state of Salzburg, Austria, was designed by the architectural firm AGRE Lechner Lechner Schallhammer for the non-profit Salzburger Wohnbaugesellschaft m.b.H. (GSWB). The project’s primary objective was to create 41 residential units distributed across four distinct volumes. The development occupies the site of the former "Aukarl" farm, with two historic sculptures from the original site thoughtfully integrated into and restored within the new architectural composition.
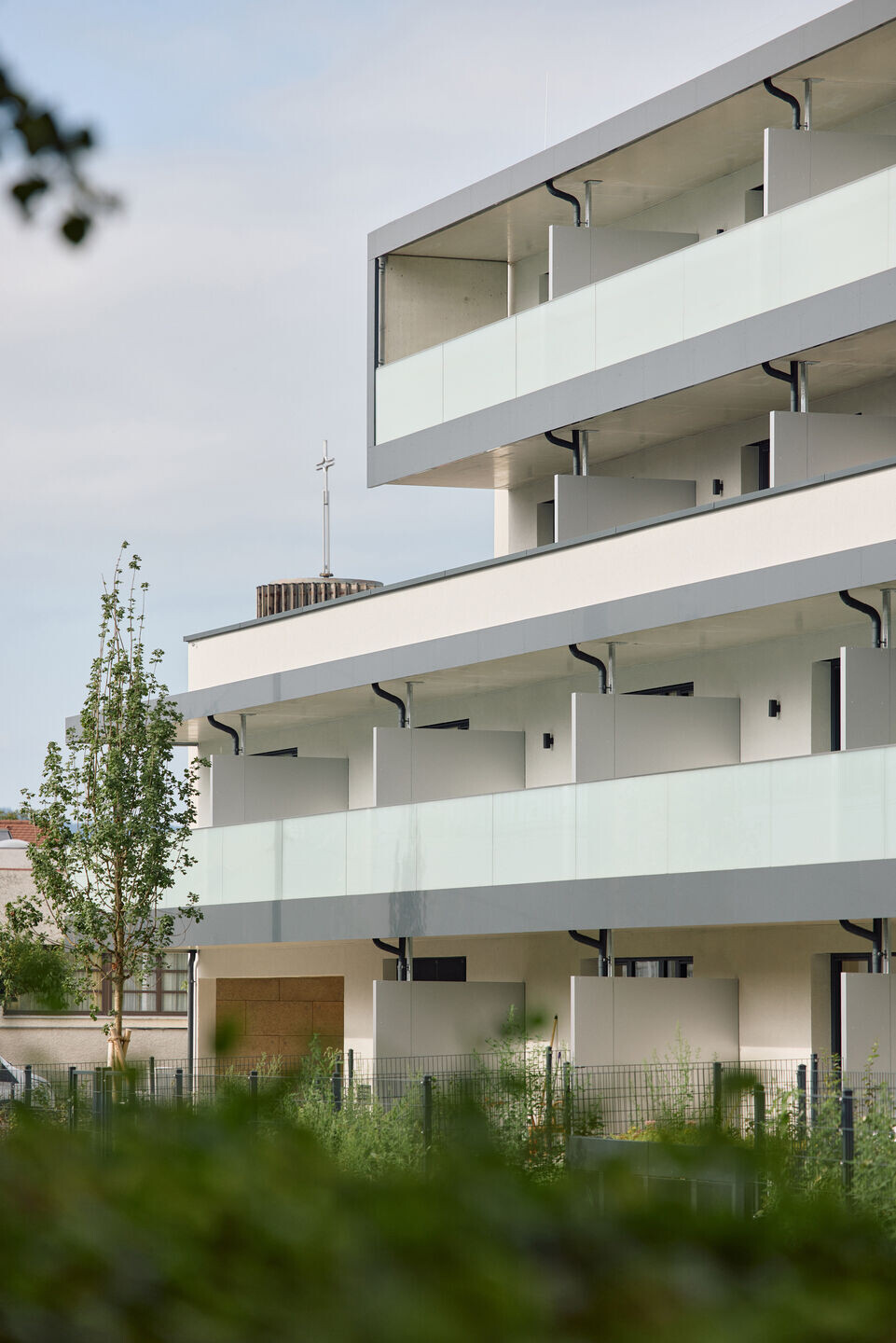
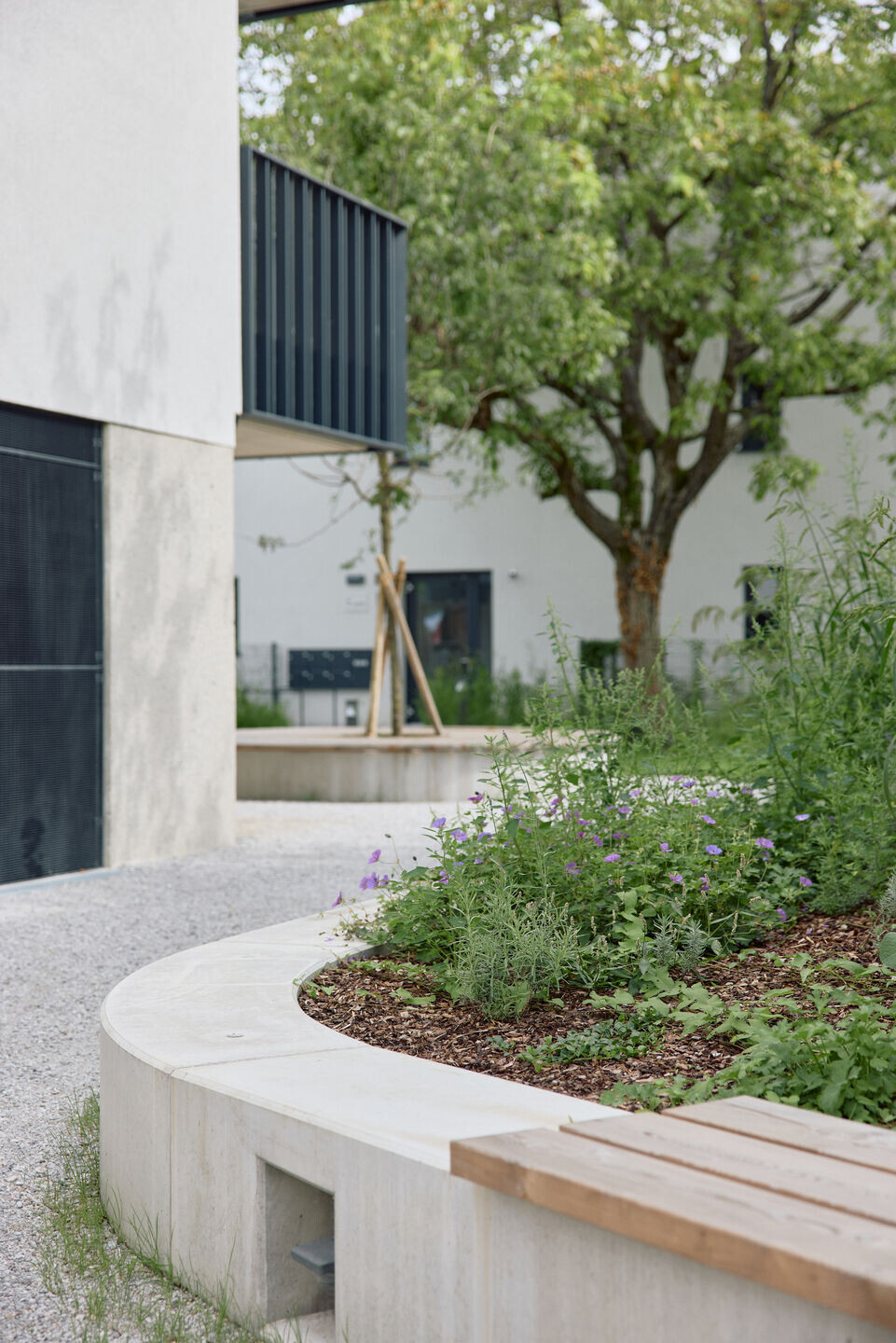
The street-facing, elongated building acts as an acoustic barrier, creating a peaceful and sheltered open space within the heart of the development. This four-story structure is strategically divided by a pedestrian passageway, establishing an essential connection across the site. The staggered third and fourth floors introduce a dynamic rhythm to the façade, visually softening the building’s height from the street perspective. A bracket-like arrangement of the balconies enhances the articulation and adds layers to the building’s visual identity.

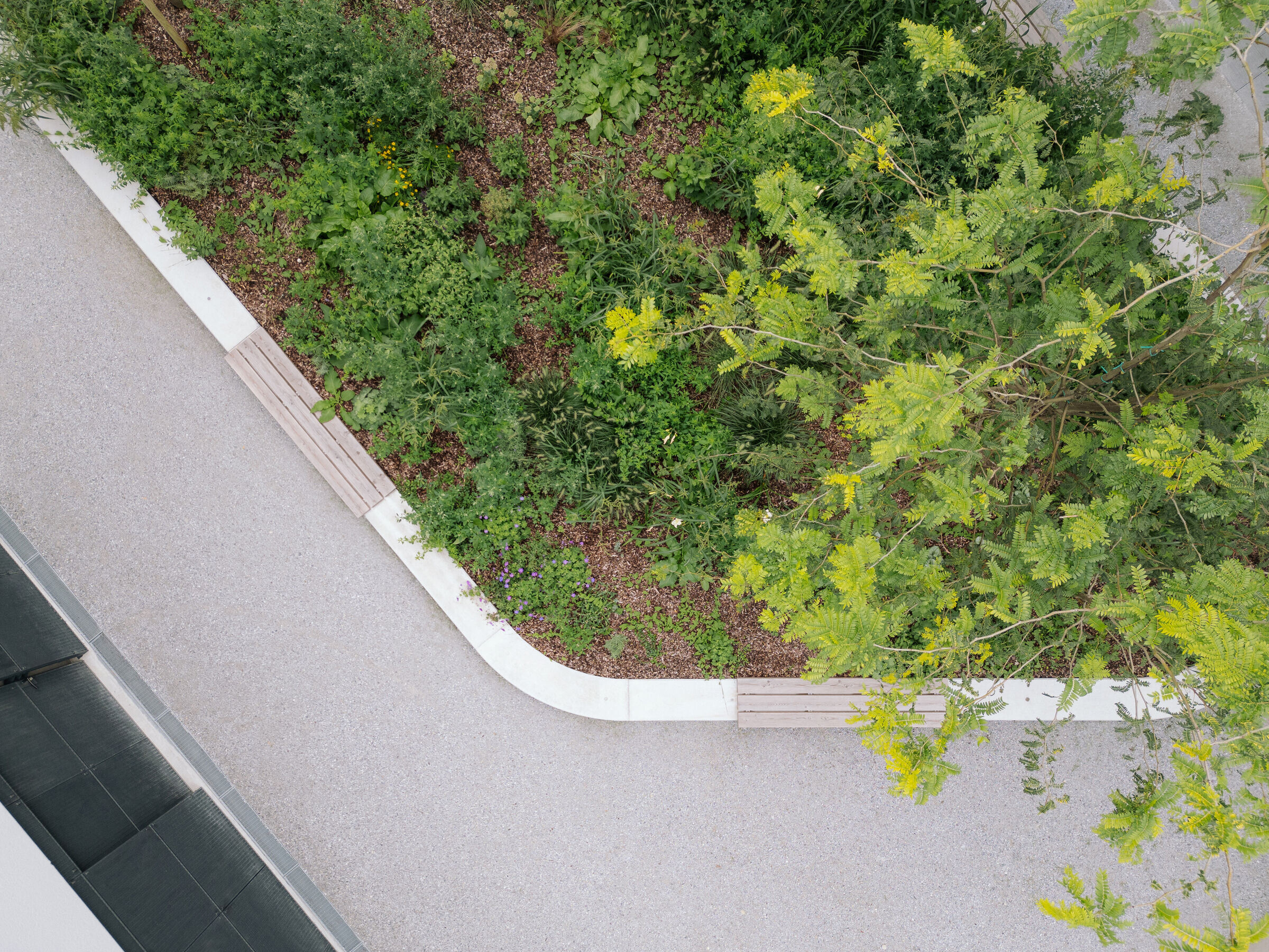
Inside the development, the landscape design features natural green spaces with wildflower meadows, providing essential habitats for bees and a variety of insects. A mature tree, preserved from the original site, serves as an organizing element around which the new buildings are arranged. The ground floor houses bicycle storage within well-lit spaces, prioritizing accessibility and user convenience. The development also includes ample play and relaxation areas, which benefit from the acoustic shielding provided by the elongated structure, ensuring a tranquil environment for residents.
