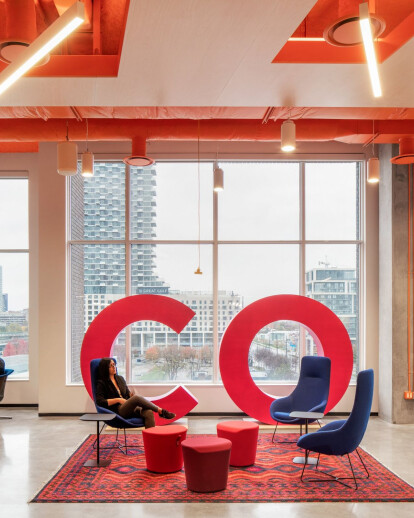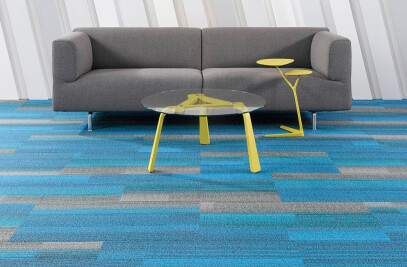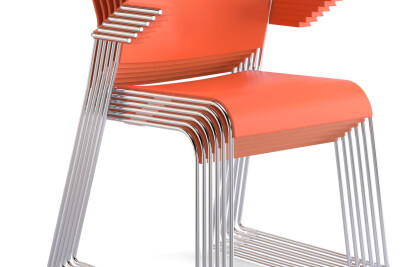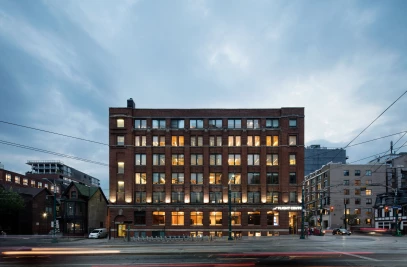OCAD U CO, or “CO” for short, is an executive training studio where companies take advantage of OCAD University’s focus on design thinking and creative problem-solving to drive change in their organizations. Occupying half of a floorplate in a new commercial condominium building on Toronto’s waterfront, the 14,000 SF interior was long and narrow with 16ʹ high ceilings and it lacked internal character other than its soaring views of the waterfront and the city. CO required a flexible environment for a variety of activities, able to evolve alongside the University’s business model over time. CO would also be OCAD’s first off-site space. Therefore, the design team looked to the university’s iconic “Tabletop” building to visually and psychologically tie CO with the main campus and to communicate and affirm the OCAD brand as a leading creative university.
The bespoke interior design solution creatively brings design thinking to life in a boldly branded environment. CO is a flexible and interactive space that blends the professionalism required for today’s executives with the playfulness of an art school to prompt new, creative approaches to problem-solving. Office and professional interiors tend to be muted and generic. Here, shocking colours purposefully make people feel slightly unhinged. An in-depth analysis of the space and its use allowed for effective space planning. The interior is organized into clear, distinguishable zones for reception, administration, and meeting areas that create collaborative workspaces, as well as places for solo work. Bold colours assist with wayfinding, and they also transfer the character of the Tabletop as do pixelation details such as the black and white tiles in the all-gender washrooms.
The open kitchenette forms a natural hearth for the open space with its bright red cappuccino maker, inviting visitors to linger and get comfortable at the heart of the space. Each meeting space has its level of public or private exposure and theme colour. Floating wood ceilings in the Innovation Studios keep voices isolated within each space and discretely integrate AV, mechanical and lighting. Maximizing flexibility, the designers outfitted the three southern studios with operable walls, enabling these rooms to be combined with the open collaboration zone and transforming it into a unified 50 m long event space. Looking for opportunities to maximize usable space, the designers were able to carve 60 cm from the base building mechanical and electrical rooms to create niches with built-in benches and drop-down desks for private or shared study.
The design professionals who now call OCAD U CO home claim that their striking new interior is a key factor in the success of their new business. Their clients consistently note that the interior design balances both creativity and professionalism and that the outcomes of their experiences there are enlivened by the nature of the space. Since opening in 2018, CO has beaten budget projections three times over and is expected to generate fully 15% of OCAD’s operating budget by 2023.






































