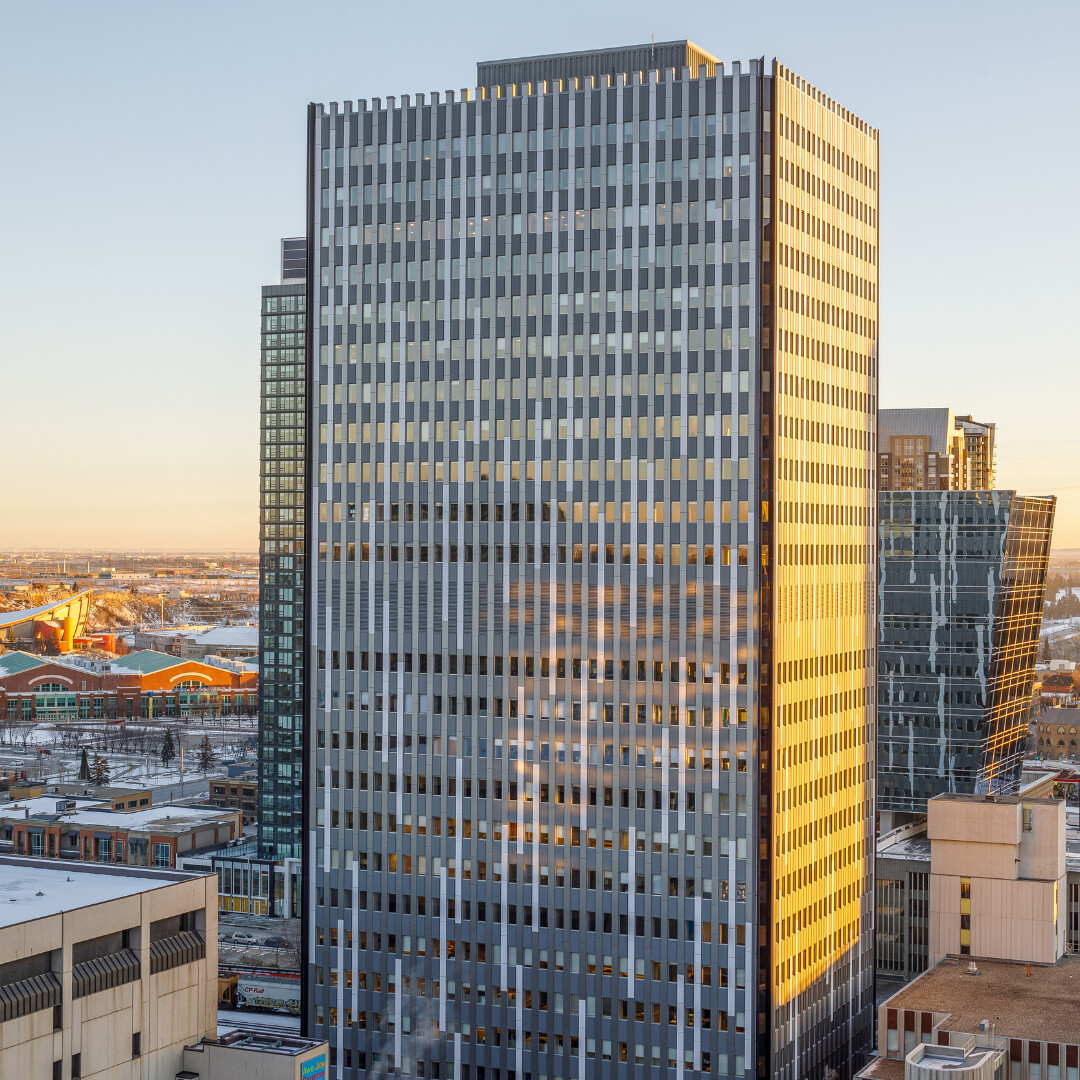Sometimes buildings need a facelift. When presented with a façade that needs more than just a fresh coat of paint, building owners have a potentially costly decision to make. In the case of One Palliser Square, the problem was more than cosmetic. The original precast concrete had started to fail. It needed a solution that could be installed efficiently to limit the disruption to the building’s occupants. It needed a solution that was flexible enough to meet the design intent of the architects and support renovations in energy efficiency. It needed ALPOLIC MCM.

One Palliser Square holds a significant place in Calgary’s diverse skyline. Set at the foot of the iconic Calgary Tower, the property is noted for its original Brutalist design and its central location in the bustling downtown area. The building houses a variety of commercial tenants, offering recreational and wellness amenities, around the clock security and proximity to Calgary International Airport and major regional attractions. After more than half a century, the building’s owners called for an update to the exterior.
This endeavor was part of a series of renovation projects by Aspen Properties, totaling $13 million. Gibbs Gage Architects of Calgary were charged to refresh the building with a contemporary look that harmonizes with more recent downtown landmarks and speaks to the overall landscape of Western Canada. Jonny Hehr, managing director of design, wanted a dynamic façade that felt more in line with the Calgary of today and relied on ALPOLIC MCM to get the job done. “ALPOLIC is a leader in the industry and a trusted name for quality,” said Hehr. Gibbs Gage’s retrofit design centered on the interplay of ALPOLIC MCM finishes. Matte was chosen to frame the glazing, Mica to play dynamically with the sun and a solid white created movement up the tower, pulling the eye to the top. “The colors chosen change the building’s appearance throughout the day,” Hehr explained.

In total, 150,000 square feet of five different ALPOLIC finishes are featured in the retrofit design of One Palliser Square, replacing the precast concrete of the original façade. The positioning of long ALPOLIC white panels alongside those of the darker finishes in an indiscriminate pattern gives the impression of falling icicles. The installation of corner lighting on the building enhances the shine on each panel and integrates with the lighting of the adjacent Calgary Tower for added visual appeal. With the programmable LED strips there are infinite possibilities. “The project has transformed the building, which was impressive for its time. But it has reinvented and re-established it on the skyline,” praised Hehr. He loves to hear people ask, “Has it always been there?”
But the cladding offered more than just an attractive look. MCM’s light weight and easy installation allowed for upgrades without a total tear down of the wall assembly. Retrofitting, as opposed to demolishment, allows for cost savings and environmental stewardship. Incorporating green building design was integral in the One Palliser Square project from the onset. Construction company EllisDon created a panel assembly that maximized panel yield and minimized waste, benefitting both the environment and the budget. Removing the heavy concrete façade also reduced the load on the wall assembly considerably, paving the way for improved insulation and increased energy performance. ALPOLIC products may also easily be installed onto virtually any substrate, and use of the /fr fire-resistant core is the perfect solution for highrises.
The project brought new life to an established institution in Calgary and allowed for a dated appearance to make way for a standout in the downtown skyline. Hehr is pleased with the luminescent appearance of the building made possible with ALPOLIC. “We get other alternatives presented to us, but when you read the fine print, you see that they aren’t made with the same quality materials or offer the same warranty. We choose ALPOLIC because we know what we get at the end of the day.”
Aspen Properties hopes that the revitalized One Palliser Square will lead the way to attracting new tenants for the building and more opportunities for the company. Having worked with ALPOLIC MCM for years, they hope to bring these innovative solutions to projects across Alberta.


























