This is a 4-story, split level house. The concrete slabs have a unique tapered edge detail which gives the house a slender profile. Expansive glazing maximises the panoramic views and frames the sculptural pine trees that dot the nearby landscape. These pines are a reminder of the cool exterior climate, belied by the warmth created by the interior colour palette and choice of materials.
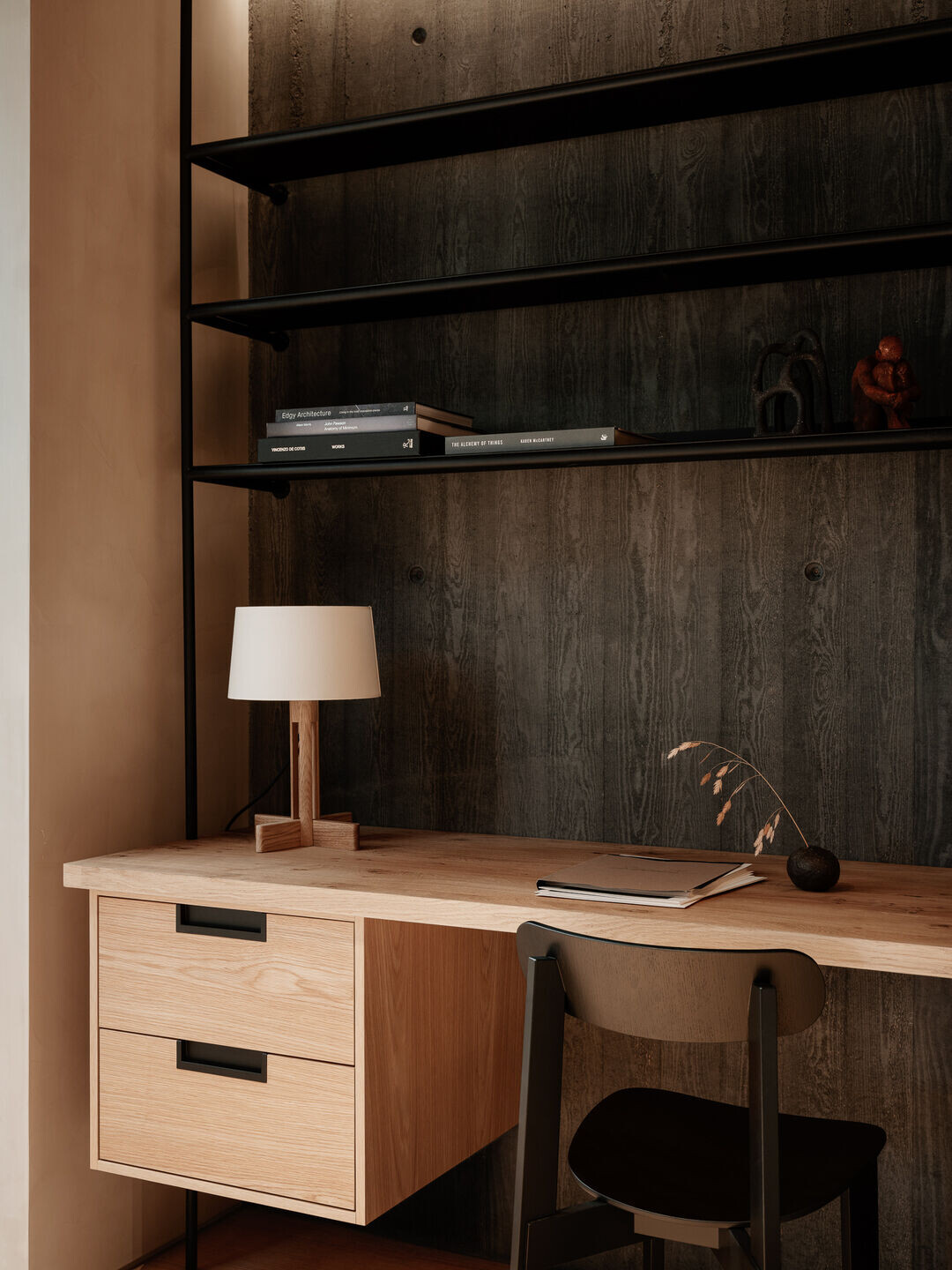
Truly timeless materials of solid European oak floorboards, timber battened ceilings and patinaed metal. Not a single white plasterboard surface can be found in this home with mineral chalk paint softening harder surfaces of concrete and steel.
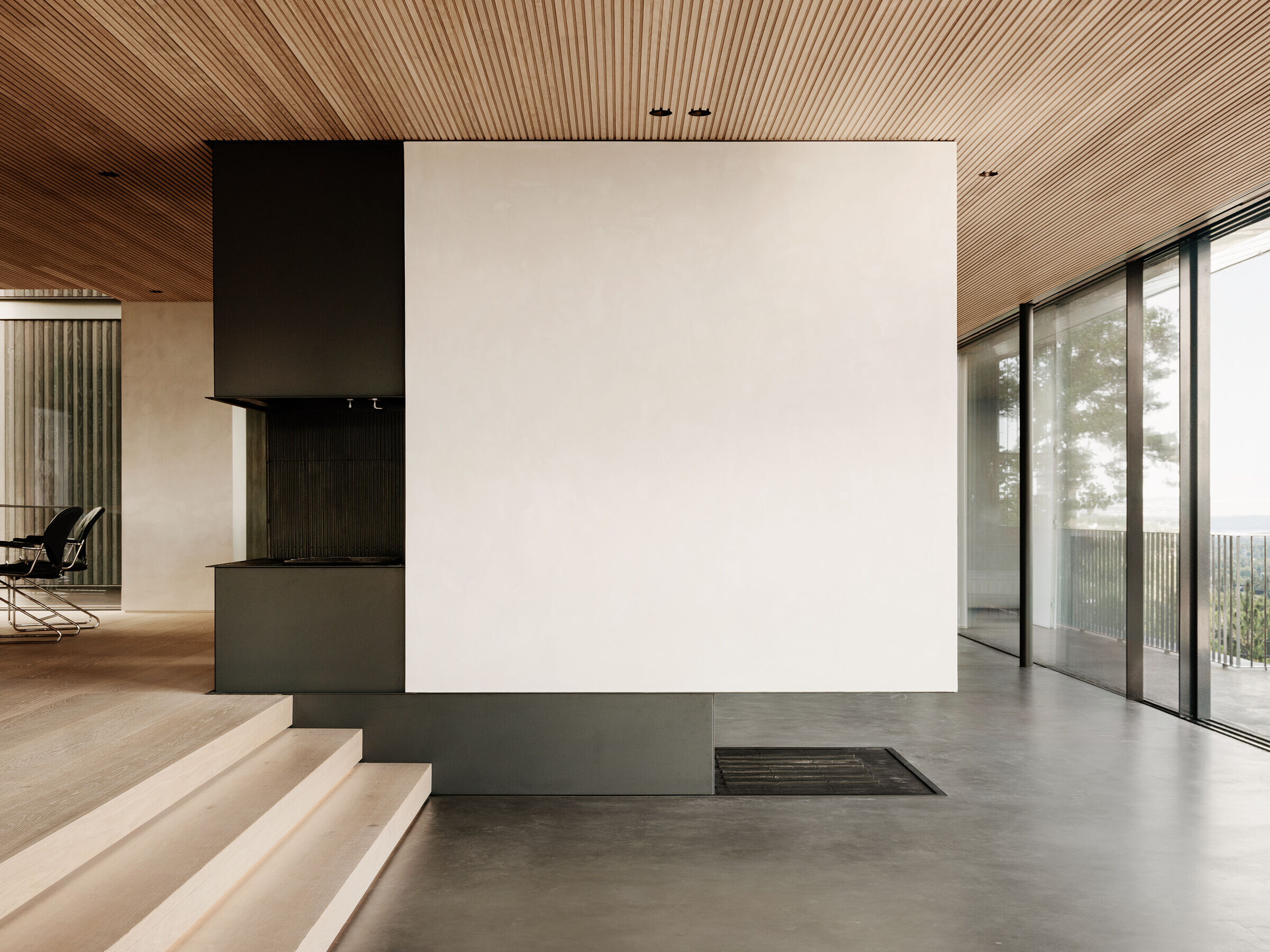
The steel staircase is a rising through the heart of the building was made by the talented Italian artisan Umberto D’aquino – it was a joy to see it lifted into the space. The soft leather of the treads is a wonderful contrast to the hard steel structure, providing a satisfying cushion underfoot when climbing the levels. This stair is an artwork in itself, sitting next to a large woven piece by Australian artists Crossing Threads. Commissioned to hang in the entry, the natural landscape surrounding the site is echoed in the woven textural surface of this beautiful heavy artwork. con un grande team di consulenti e specialisti, P&N sono riusciti a nascondere tutte le installazioni tecniche e a creare una serie di soluzioni su misura. Ci sono quattro caminetti nella casa, tutti progettati appositamente per la stanza in cui sono collocati. Inoltre, il design raggiunge un eccellente ambiente acustico nonostante la miriade di superfici dure. Sono questi sforzi invisibili che contribuiscono notevolmente al senso di armonia mentre ci si muove attraverso gli spazi. I mock-up 1:1 e le prove dei materiali sono stati una parte importante del processo di progettazione.
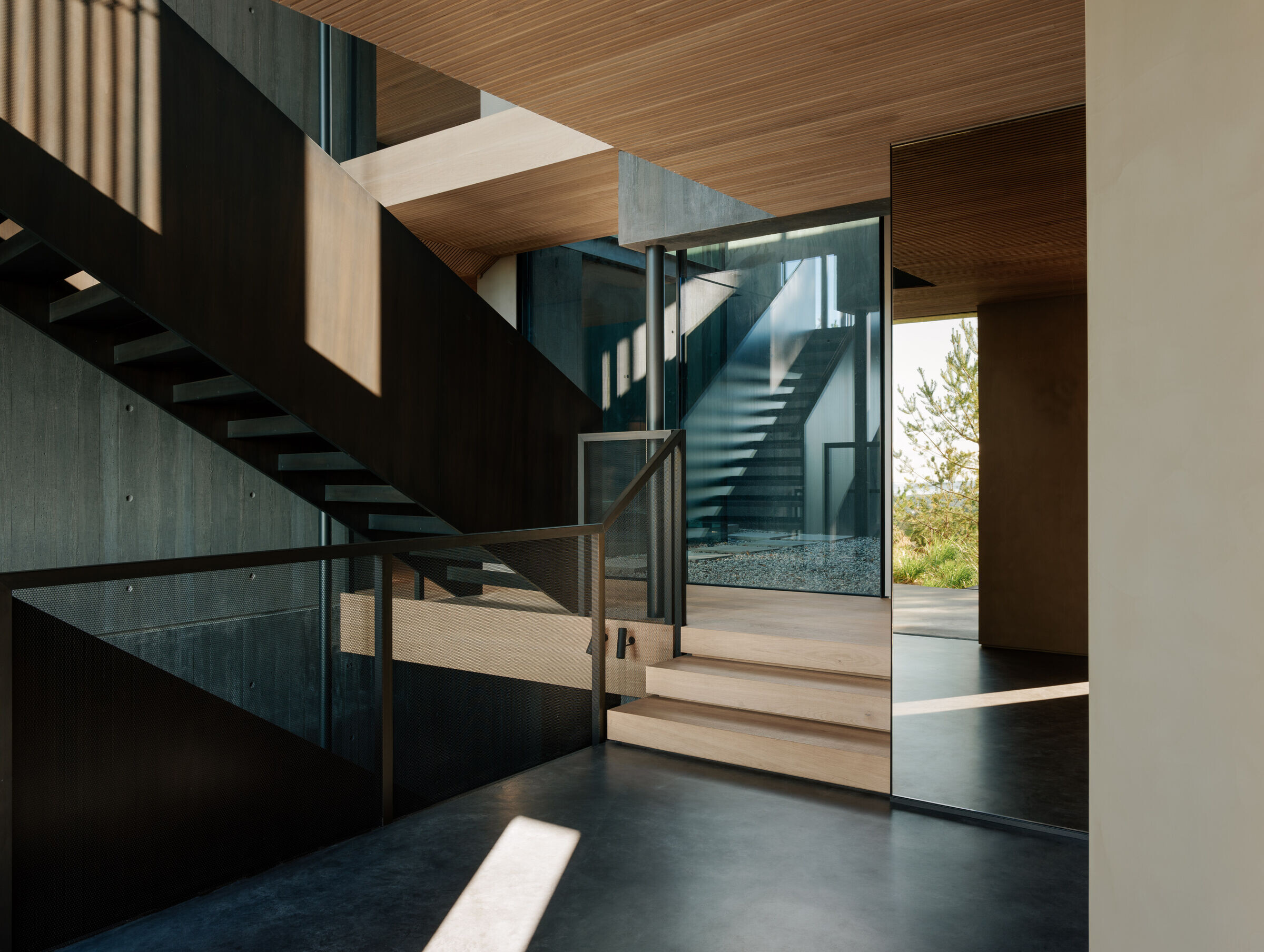
The level changes follow the natural slope of the site, which allows access to a variety of outdoor spaces at many different points and all sides of the house. The outdoors is brought in when the large, glazed doors are pulled back and the interior spaces double in size with seamless transition in the floor from inside to out. The slab edges extend out beyond the recessed glazing line, contributing further to the sense of the inclusion of the outdoors in the interior space.
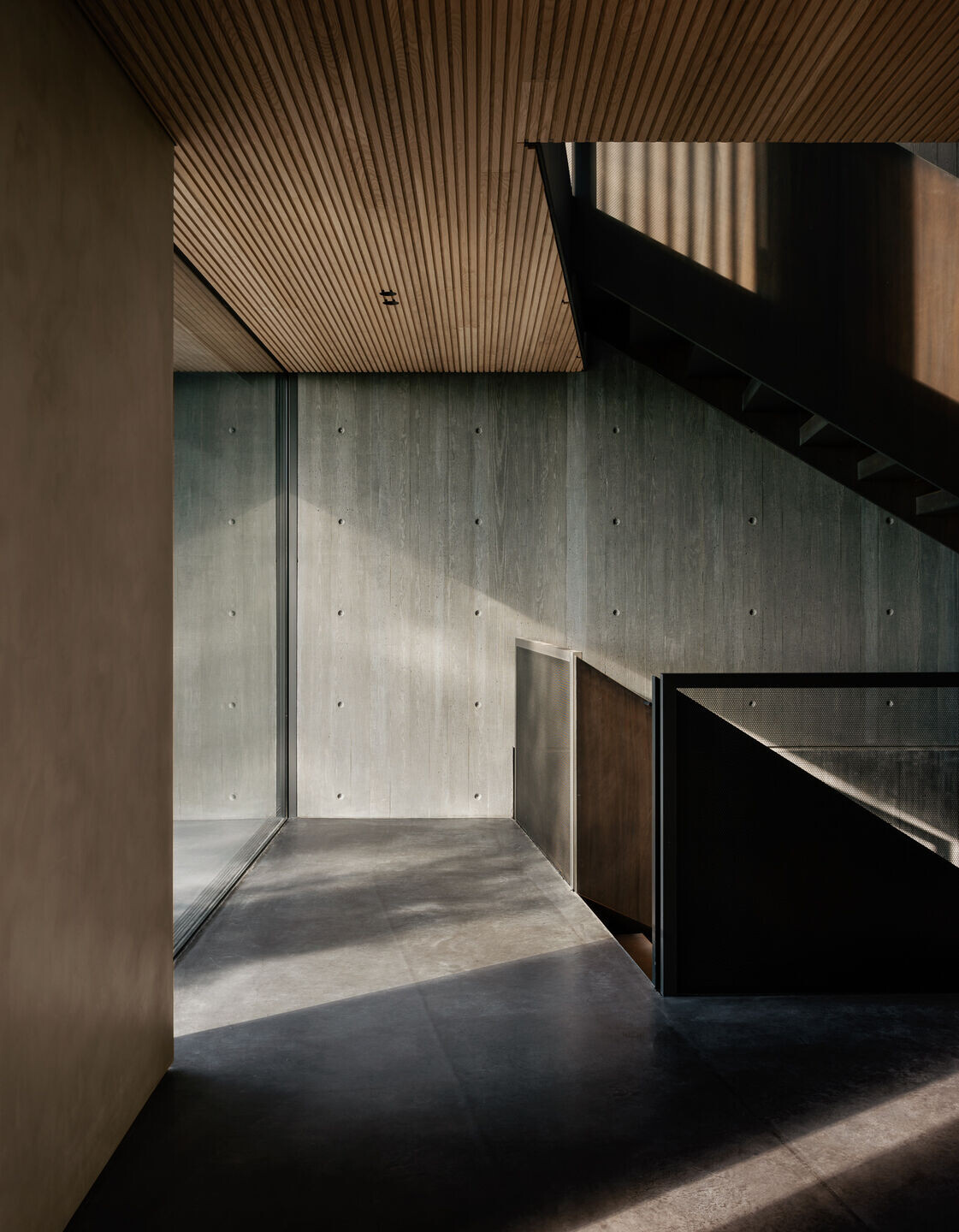
Working with a large team of consultants and specialists, P&N have managed to conceal all technical installations and create a number of bespoke solutions. There are four fireplaces in the house, all of which are specially designed for the room in which they are placed. Furthermore, the design achieves an excellent acoustic environment despite the myriad of hard surfaces. It is these unseen efforts which contributes greatly to the sense of harmony as you move through the spaces. 1:1 mock-ups and material tests have been an important part of the design process.
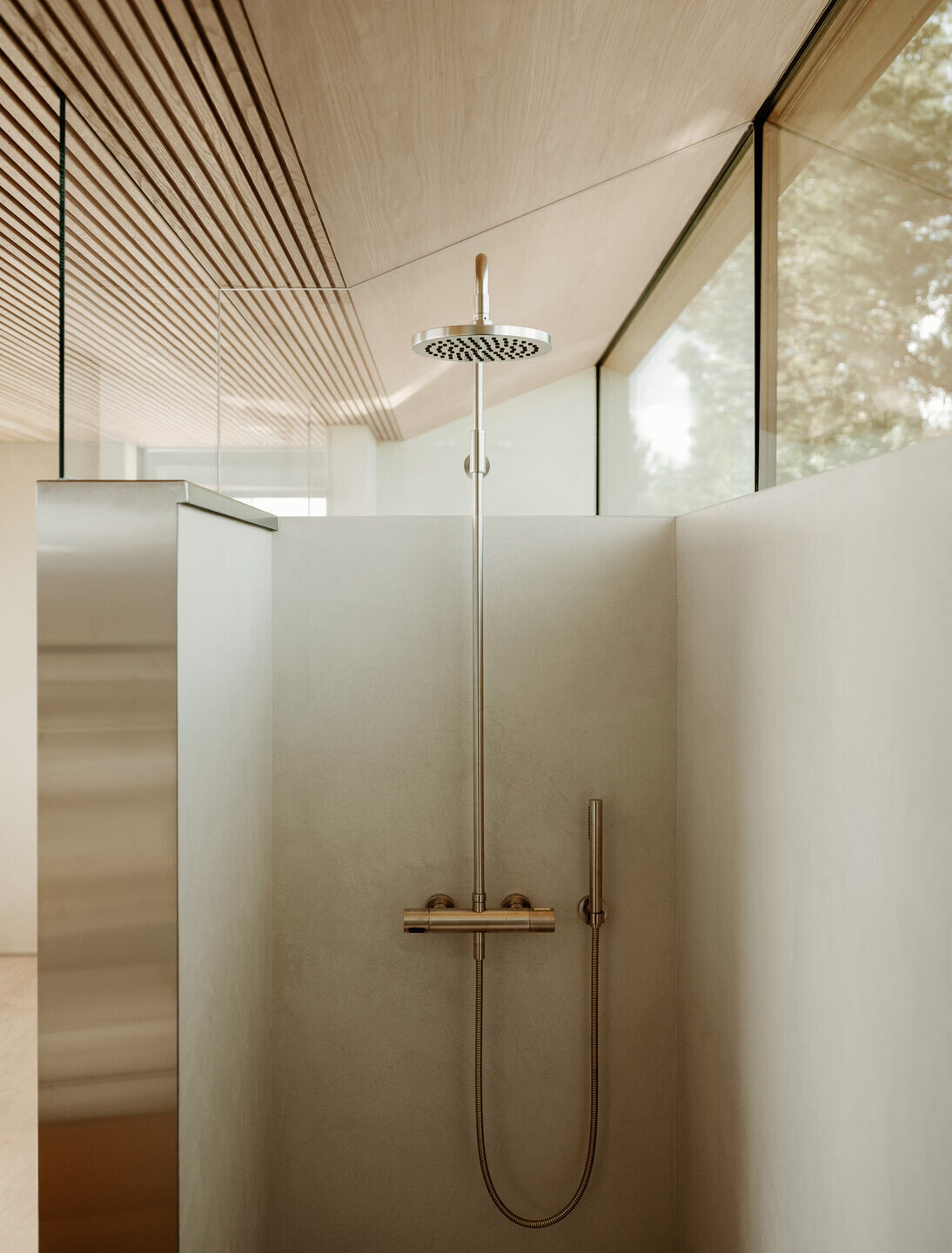
P&N has taken a Scandinavian approach to furnishing and textile choices, with a restrained and highly considered palette of hemp, linen, leather and a focus on texture over pattern, bringing further warmth and a strong sense of home to the interiors The project demonstrates a world class standard of detailing and use of materials, the building is modern and of its time, but the palette of materials will see it age gracefully and naturally. The “unseen” design input behind the project is immense; an incredible effort has been made to achieve seamless transitions between levels and materials. The project allowed both P&N and the team of artisans and builders to push the boundaries on bespoke detailing in Norway.
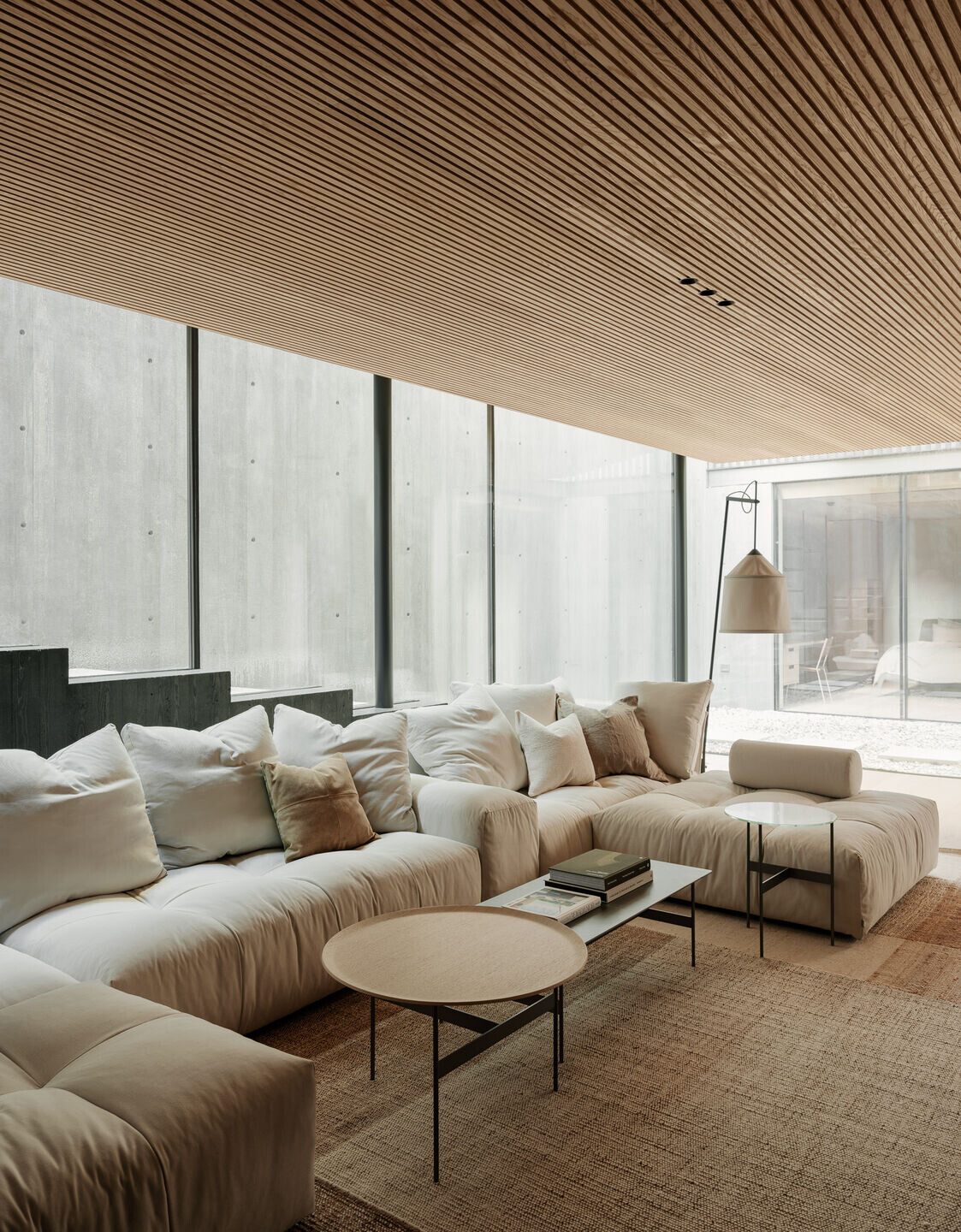
The incredibly generous expanses of glazing and the sense of indoor/outdoor living is a unique and significant achievement in the cold and challenging Norwegian climate and high standards of local building regulations. From the inside you would be forgiven for thinking this house stood in a temperate climate, the pine trees framed in the panoramic views a reminder that you are, in fact, in Scandinavia.
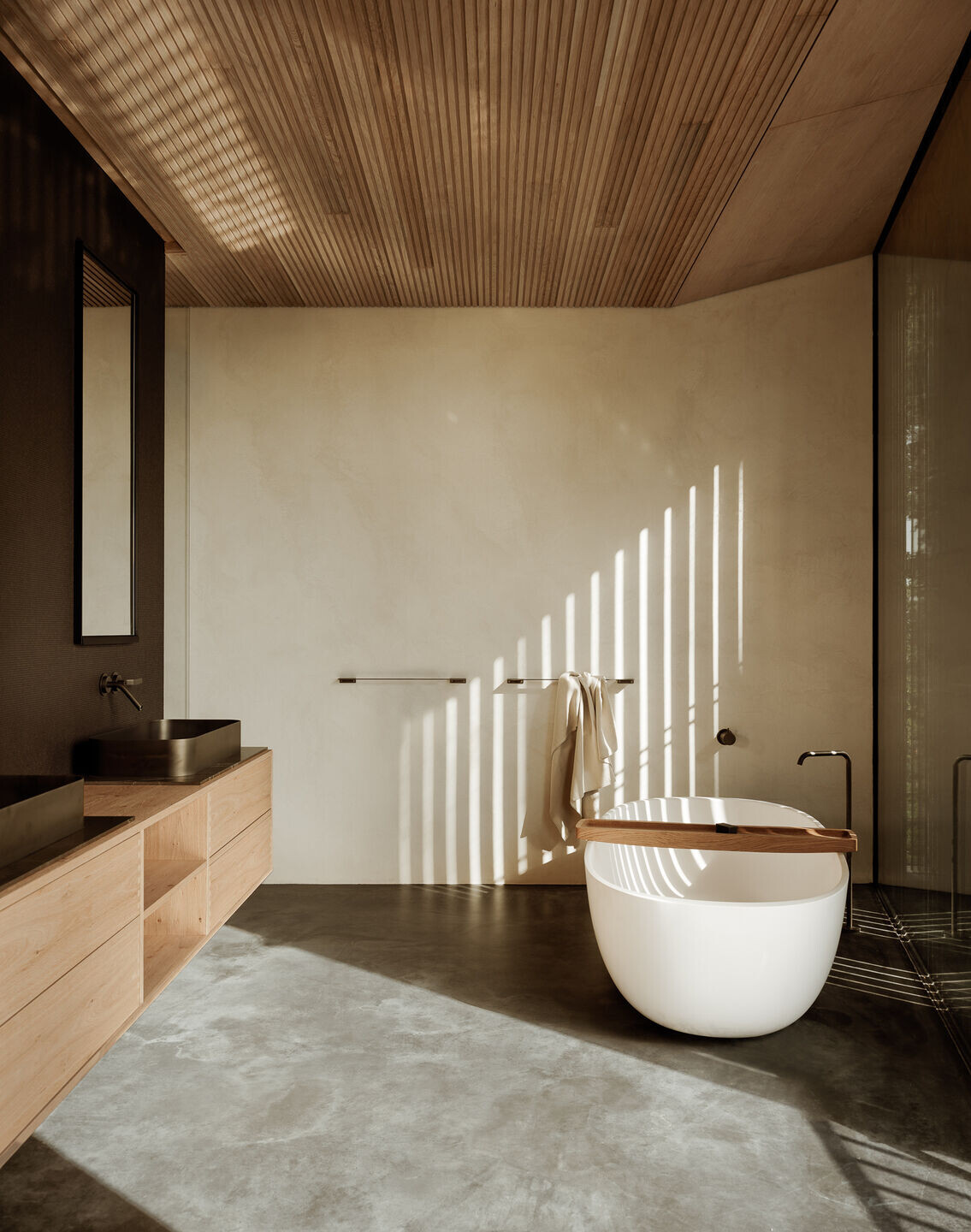
The design is focused on making choices that will age beautifully with time, which is why furniture, art and textiles are mostly made from natural materials – the older they get, the better they look.
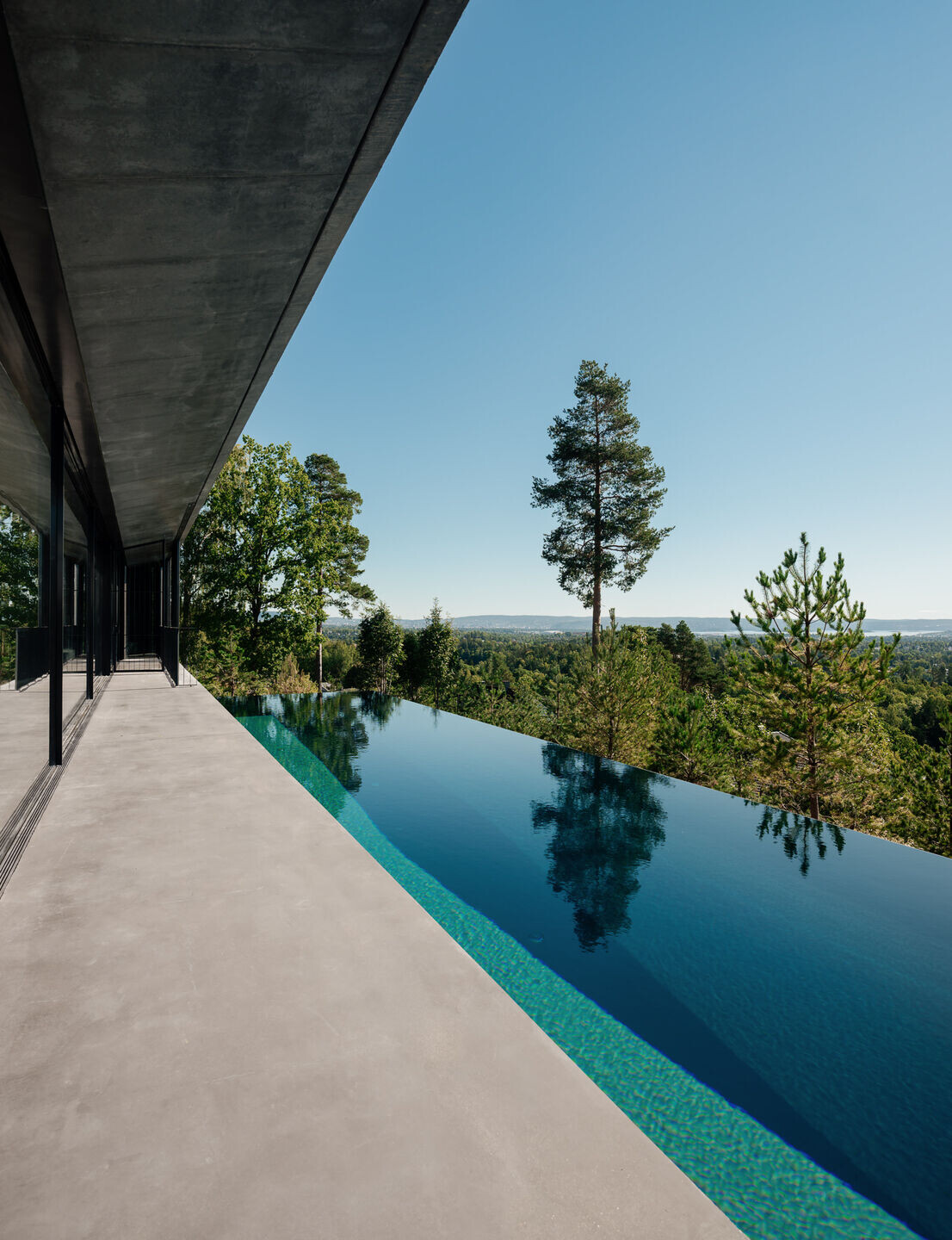
Used material:
1. Flooring: Woodlife European oak
2. Doors: Custom designed by Paulsen & Nilsen
3. Windows: Stained glass on the facade of Panoramah
4. Interior lighting: Kreon, PSLAB, Deltalight
5. Interior furniture:
Buffy's kitchen and bathroom.
Living Divani, Ivano Redaelli, Saba Italia, Ethicraft, Nanimarquina, B&B italia, Walter Knoll, Baxter, Poliform











































