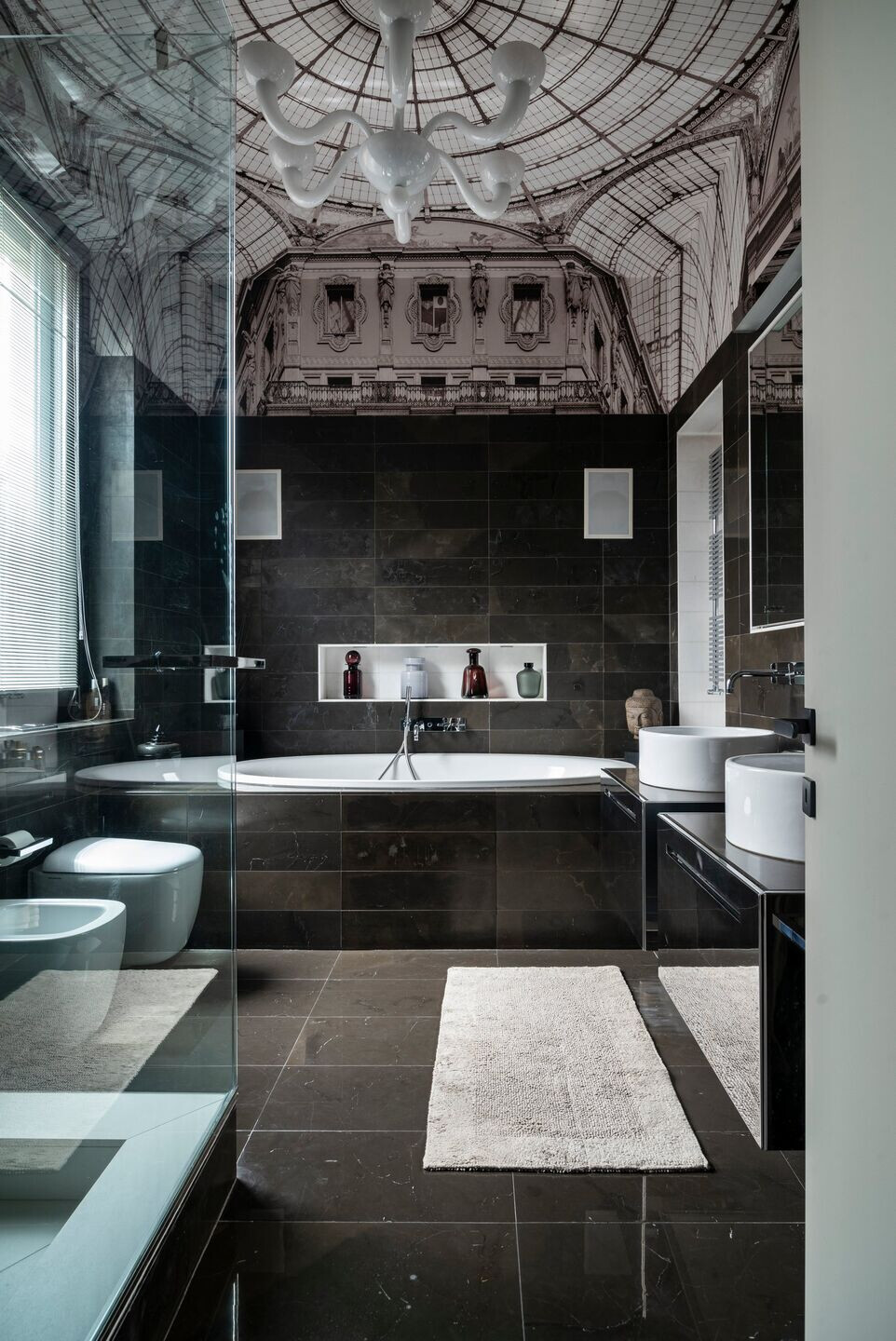Customer
This time the client, or rather, the clients are me and my husband Federico. After a cohabitation of 19 years and a marriage that binds us indissolubly since 2017, our lives flow together in our city of the heart, Milan, where we live with Toby, our Norwegian forest cat.

Needs
After years of relooking and renovating the homes of my clients, I felt the need to focus on the restyling of my home that has remained unchanged for the past 10 years. In fact, there are several things that we are tired of and that we feel the need to change in light of the new post-pandemic habits: Federico has chosen to work from home and needs a space dedicated to smart working.
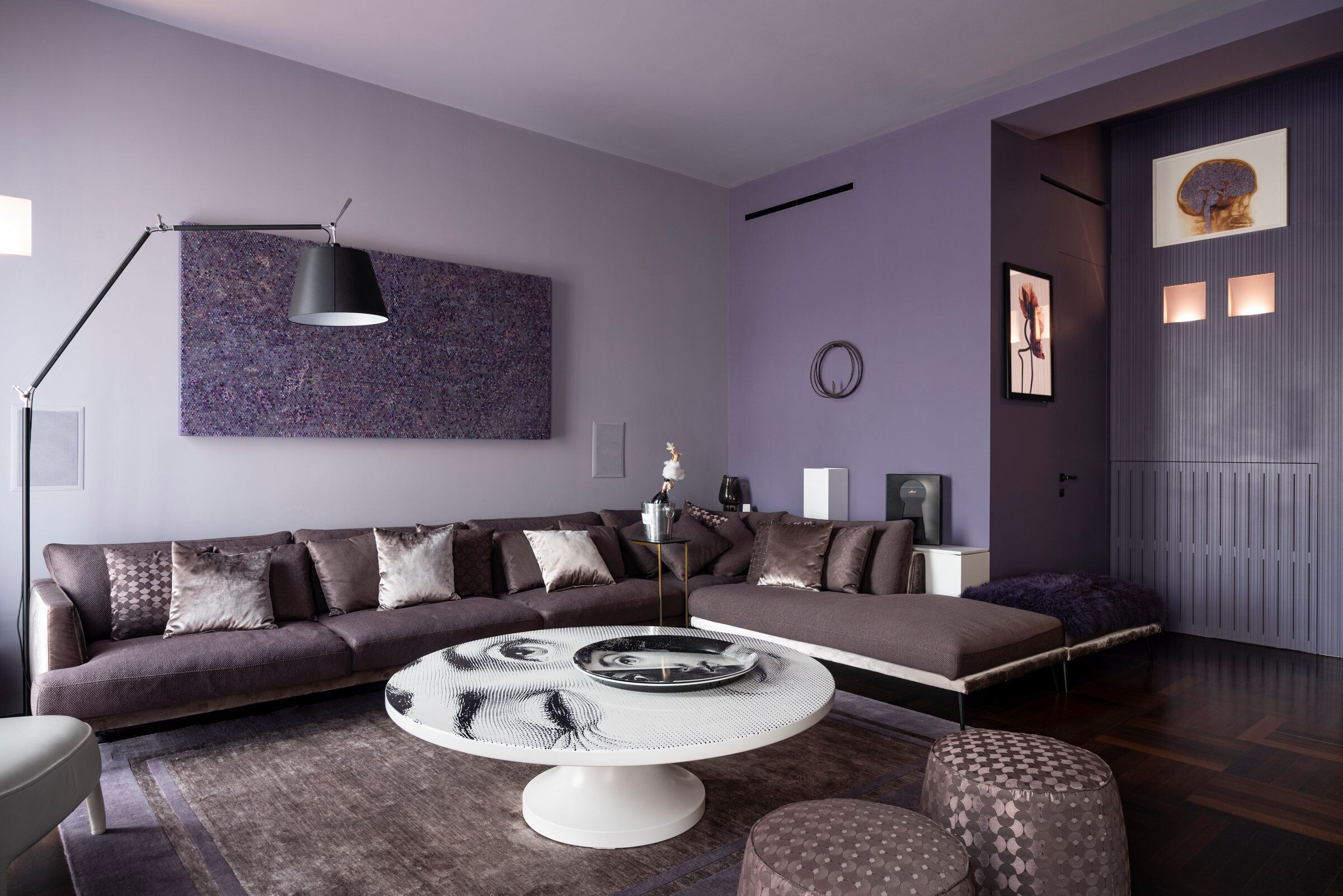
Solutions
I want to bring inside the walls of our nest what over the years has most characterized my work as an interior designer: the magic of wallpaper, the box effect, my design products! The house then needs a touch of contemporaneity and technological innovation. Reaching an agreement will be a challenge, we have strong characters and often find ourselves in contrast on the choices but I hope that the architect Silvia Rupani, who will follow the work on site, will be able to mediate between us.
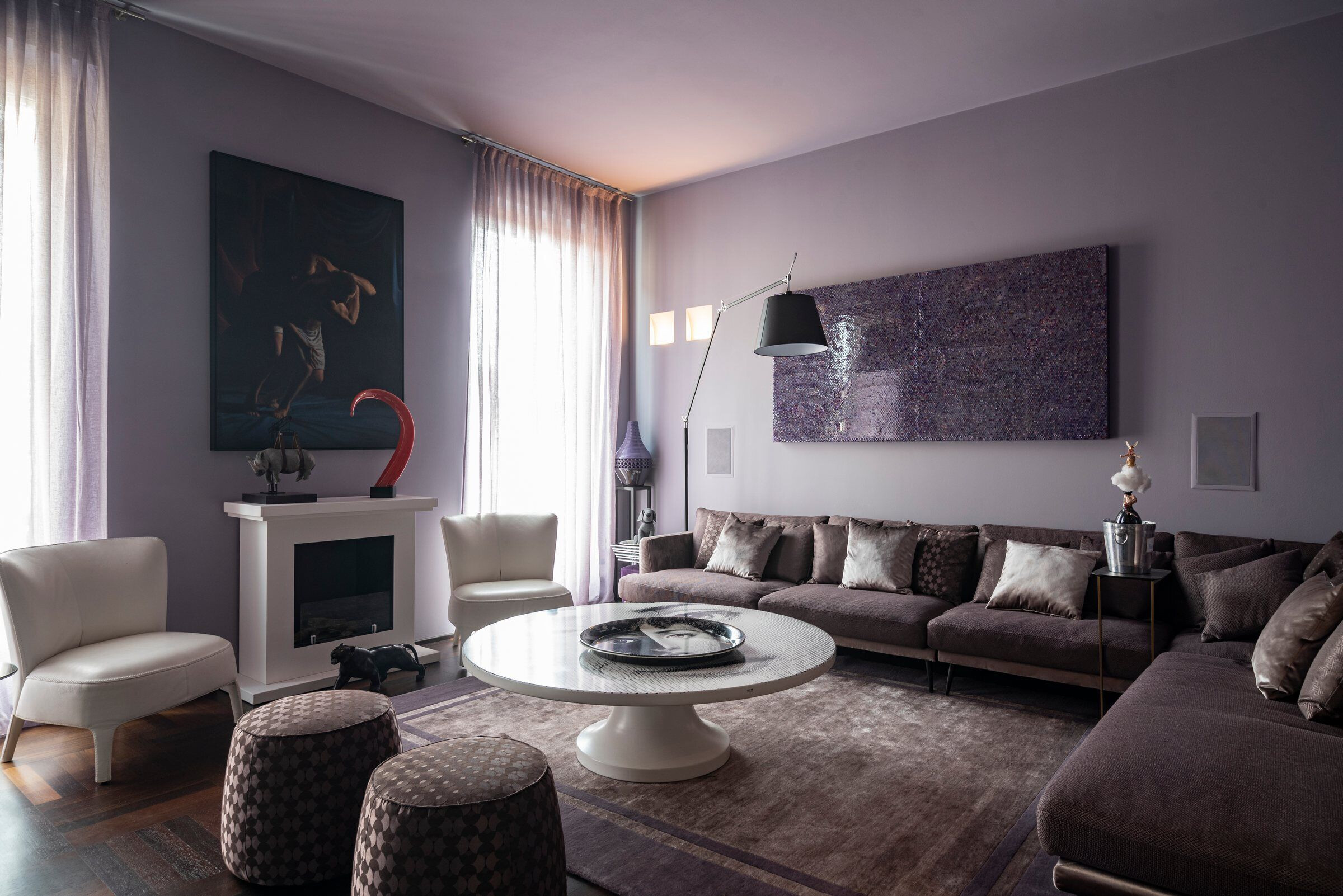
The inspection
The house, renovated 10 years ago and arranged on two levels with a large terrace on the upper floor, is in excellent condition but has some defects that have emerged over the years. In the living area, the open entrance to the living room is rather dark and the staircase is not enhanced in the right way. The shower tray in my en-suite bathroom is worn and definitely needs to be replaced and my room, although still to my liking, needs a new touch! Federico, on the other hand, wants to completely transform his, where electric greenery rules, creating a comfortable and practical smart working space. Upstairs, we are fed up with the grit floor and would like to replace it. Finally, the kitchen is short on space and the exposed utensils are confusing. We would also like to make the house safer and smarter, thanks to home automation.
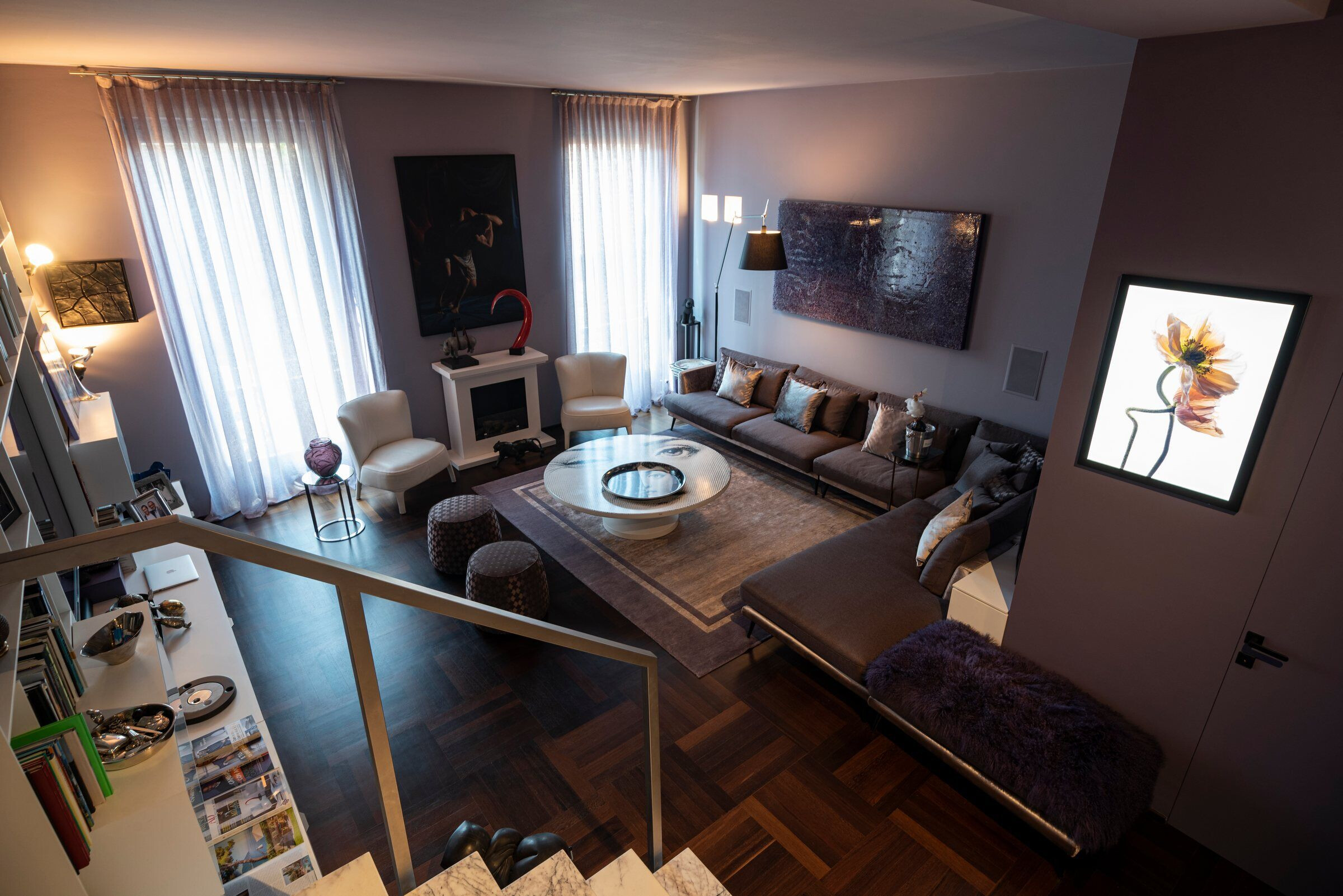
Key words: three-dimensionality and verticality
The renovation of my house started from a specific concept: I wanted to make the surfaces three-dimensional and dynamic. To do this, I used milled panels with vertical birch wood grooves that I then lacquered in a color somewhere between Amethyst and Provence, part of my color charts. I covered the walls, the shoe rack in the entrance, the sideboard upstairs and the kitchen doors, creating a fil rouge between the lower and upper floors. I then resumed the same process in the hallway cabinet, whose doors were milled with the same design. Not only that, I recalled the vertical stripes pattern in the background of the floral wallpaper that acts as a backdrop to the monolithic Lilac marble staircase, which rises upwards increasing the sense of verticality of the decorative elements. The entrance hall lacked light and we've been wanting to include a mirror for some time, so we added a ceiling track with directional spotlights and a supermirror steel artwork with a glowing inscription from the iconic movie "The Wizard of OZ": "There's no place like home".
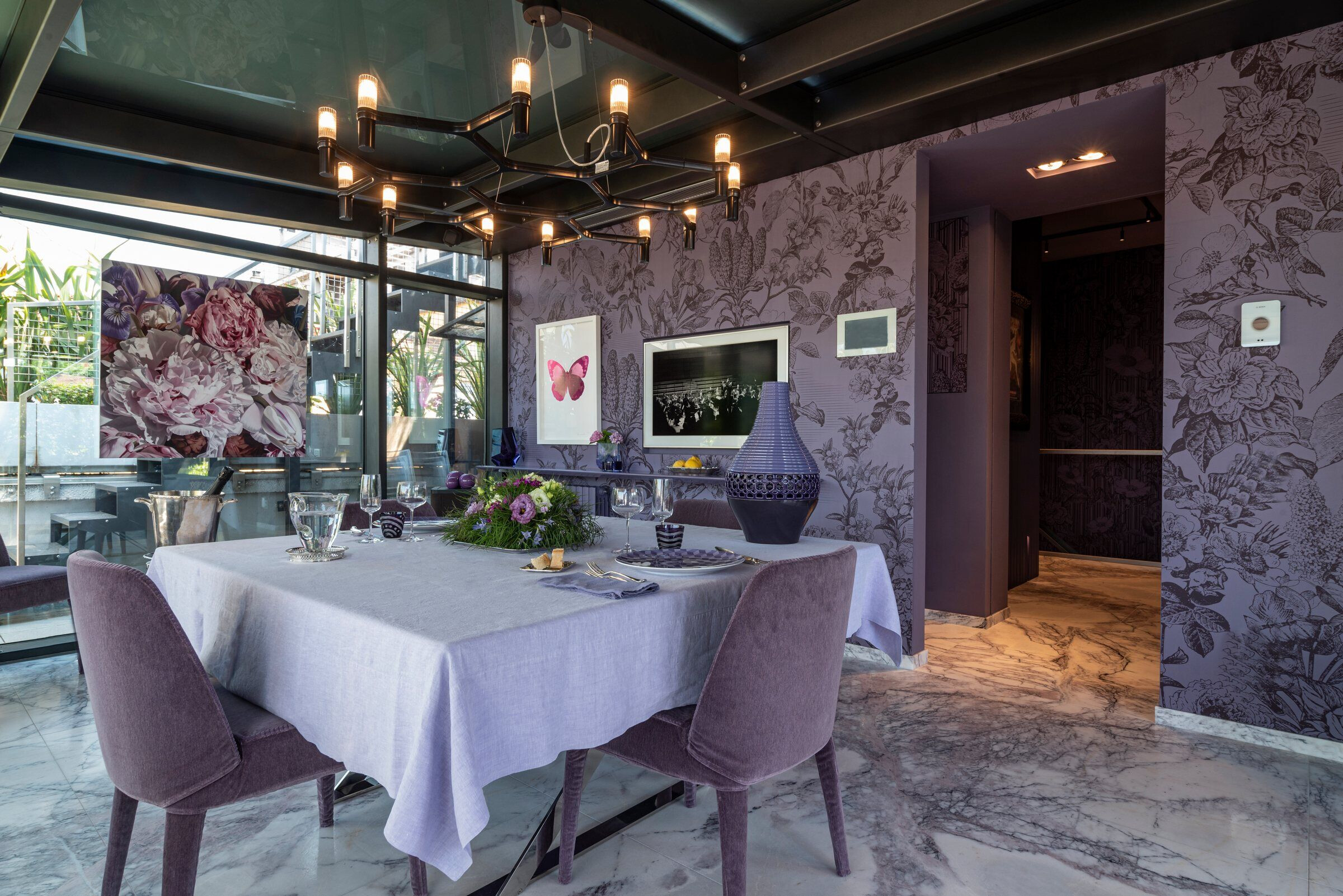
His majesty the wallpaper
Finally, wallpaper has entered our home! I personally designed the patterns, adapting them to the colors and style of each room. In addition to the one in the living room, I made one for the guest room that takes the main color, which is my Whale Blue, declining in the background pontiano and iconic Japanese pictorial elements. In total contrast, the large red flower echoes the details of the room, such as the chairs and the matching mute servant. Moving on to Federico's suite, we find a very sober and elegant ceiling wallpaper whose design is taken up by the reliefs of the closet doors. Perhaps the most scenic wallpaper is the perspective ceiling wallpaper in my bathroom that represents the glass domes of Milan's Galleria Vittorio Emanuele, a tribute to our city.
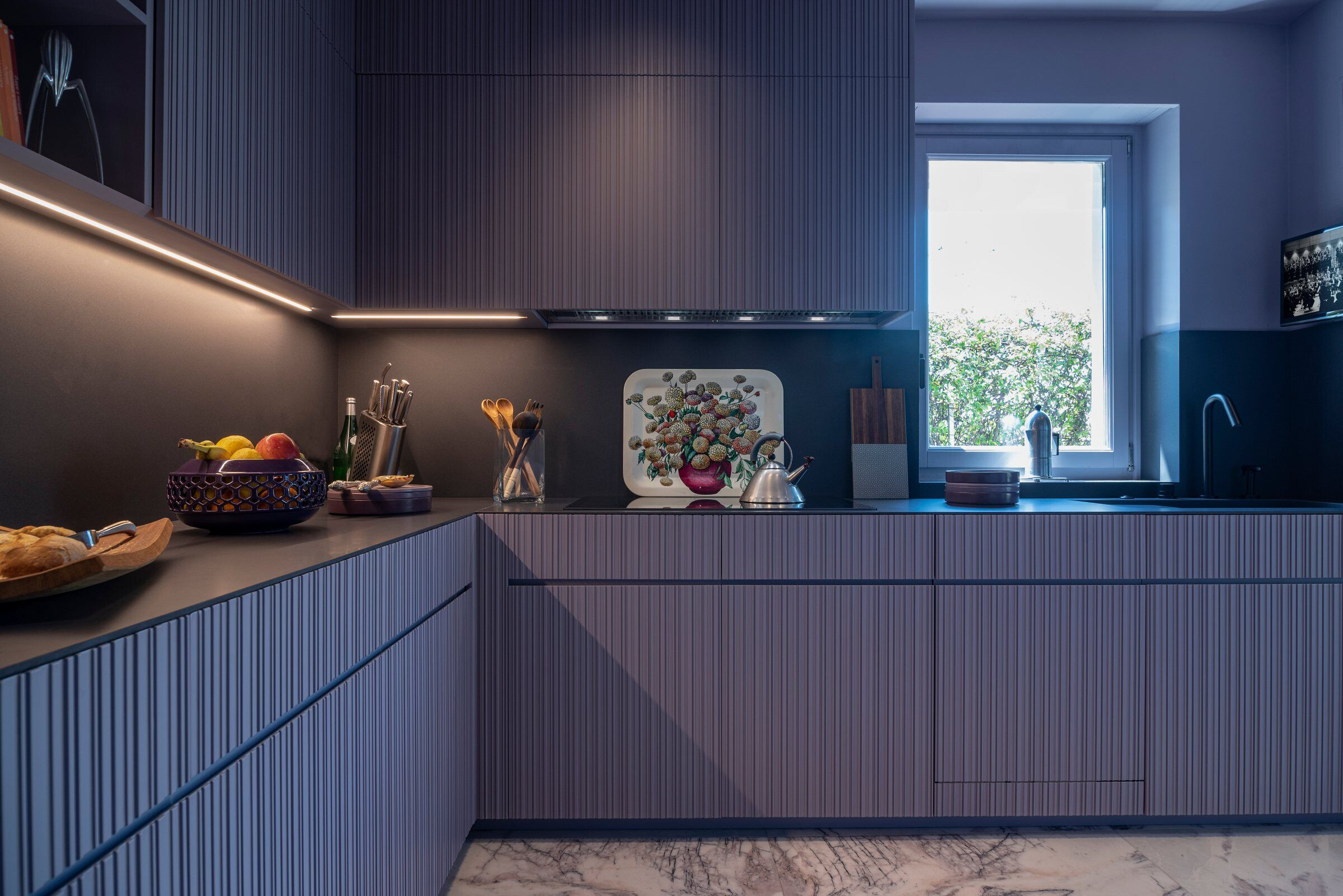
A home spa
We decided to add a little extra pampering by including a Turkish bath in Frederick's bathroom to enjoy a few moments of relaxation at the end of our working days. We have chosen an artistic mosaic that takes us as if by magic in an enchanted jungle, where the leaves of the palm trees in platinum stand out against the chocolate background. An overhead shower with chromotherapy and waterfall jet completes the relaxation corner.
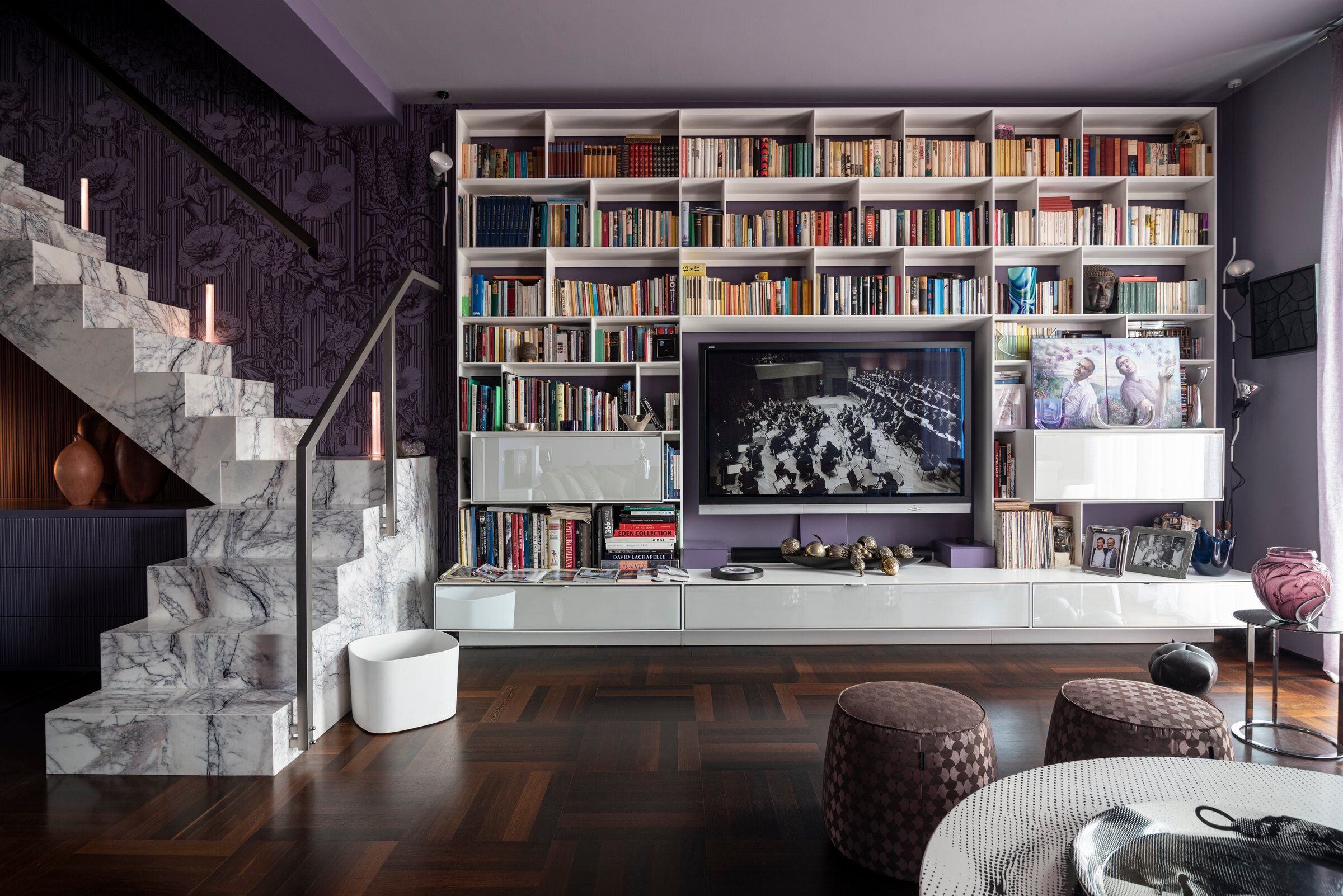
Purple passion
As in the living room, going upstairs the color purple seduces the eye, inviting it to follow its nuances in all directions, including the Lilac marble floor. It is the protagonist in the new kitchen, with milled doors to recall the boiserie and top in ultra-resistant Lapitec that continues also in the back. One of the two windows has been buffered to gain space for storage and work. In the veranda we find a more minimal version of the wallpaper of the living area that serves as a backdrop to the dining table, for which I had the lilac velvet armchairs reupholstered. Finally, our gaze continues outside, where this time it's the blue of the sky that fills the view, with the spires of the Duomo in the distance.
And here is our new sartorial house, one of the projects that perhaps best represent the Castrignano style, where everything is studied in detail as I like it!

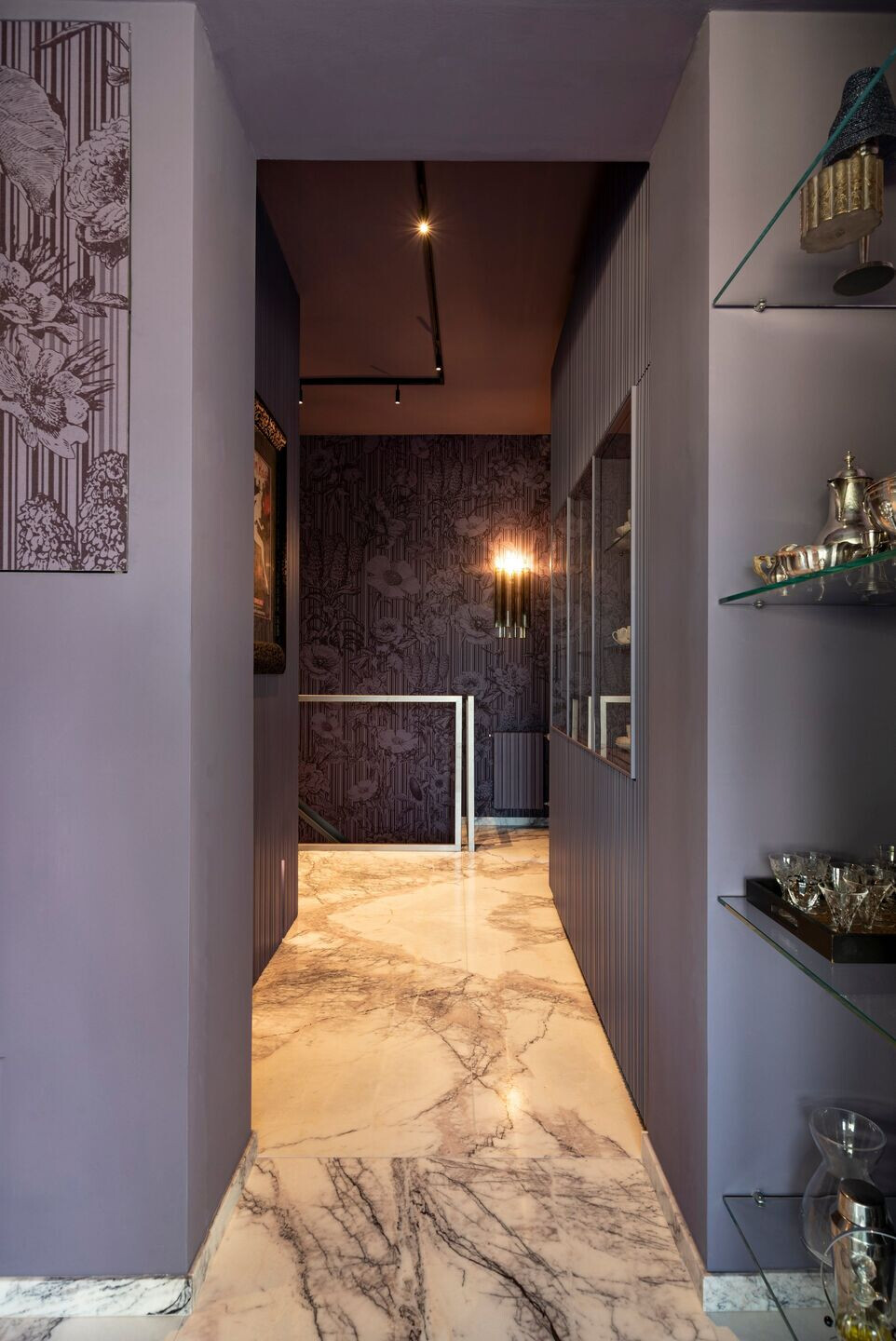
Material Used :
1. ARAZI HOME (carpets)
2. BLU EDILE (firm)
3. BONGIO (taps and fittings)
4. BUZZI & BUZZI (lighting)
5. CAVALIERE ATELIER (metal works of art)
6. CLEI (transformable furniture)
7. COLOMBO DESIGN (Fedra handles)
8. CLORI (floral compositions)
9. COVEMA (colors, paints and varnishes)
10. CREATIVESPACE (wallpaper)
11. CT CONSULTING (sanitaryware)
12. DE CARLINI (painter)
13. DORSUM (relief finishes)
14. EASYDOM (domotics)
15. EFFEGIBI (Turkish bath)
16. FAZZINI (household linen)
17. FLORICULTURA MINETTI (terrace design)
18. LAPITEC (kitchen tops and shower trays)
19. LATHO COMPONENTS (milled panels)
20. LEANWIRE (home automation installation)
21. MO1950 (kitchen)
22. QUATTROTERZI (graphic prints)
23. RIGO (spray painting)
24. SAVOIA MARMI (marble)
25. SCRIGNO (doors)
26. SIGNATURE KITCHEN SUITE (refrigerator)
27. TECE (sanitary products and systems)
28. TREND (mosaic)
