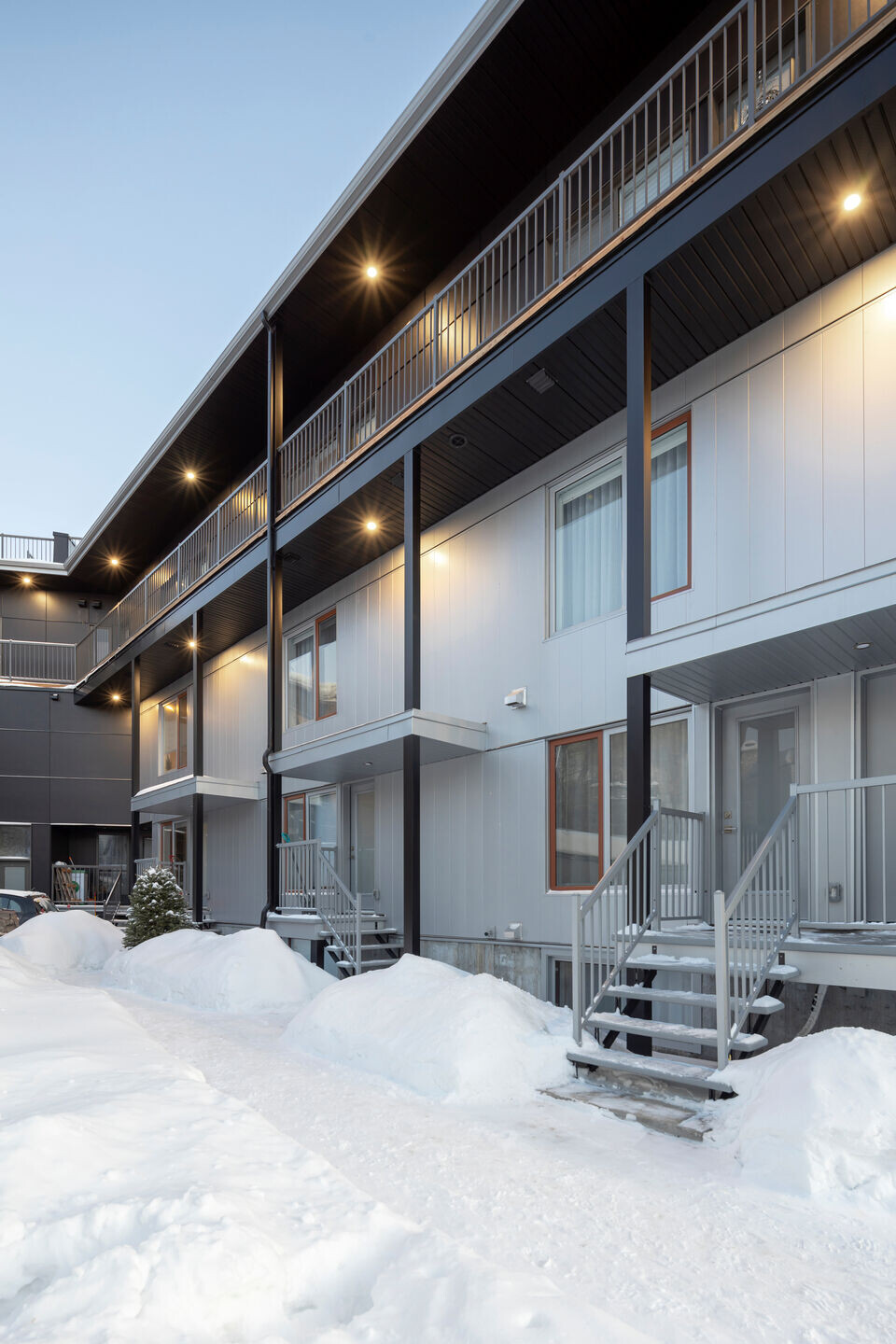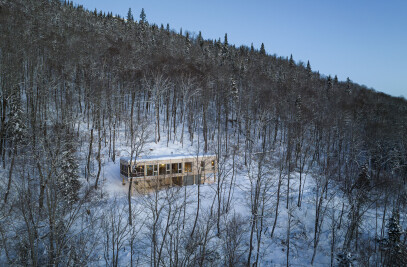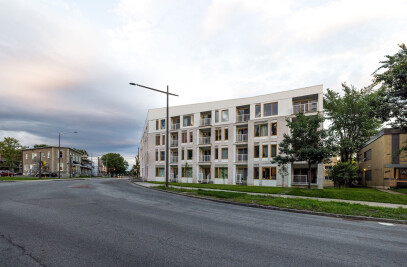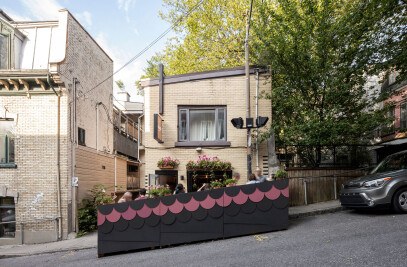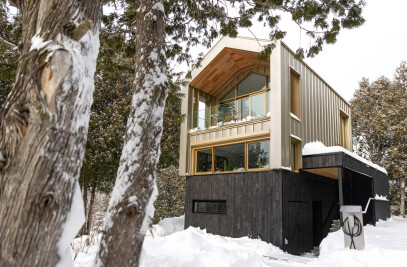Located at the corner of Rue de l'Aqueduc and Rue Kirouac, Ozias is a multi-residential project of ten through-and-through dwellings on two floors. It is articulated by following the layout of the neighborhood to clear a green backyard accessible to all occupants. On the facade, the verticality is enhanced by the withdrawals, the sets of bricks and the different materialities. The clay brick blends with the warm colors of the masonry of the surrounding context and contrasts with the metallic coating. On the ground floor, deeper indentations mark the street entrances that serve all dwellings. They share the common courtyard at the back while the upper accommodations enjoy balconies and private rooftop terraces. Finally, Ozias seizes the opportunity to densify a wasteland site by ensuring a coherent integration with its neighbors.

