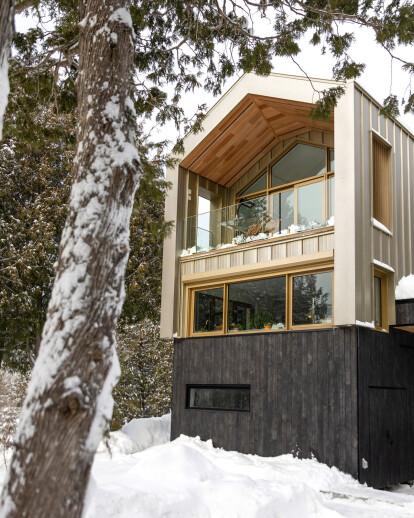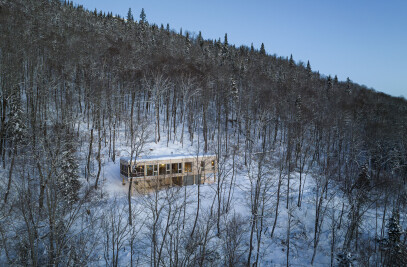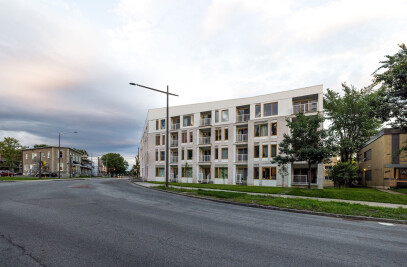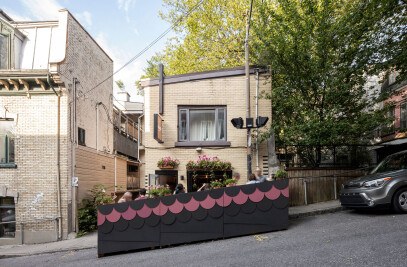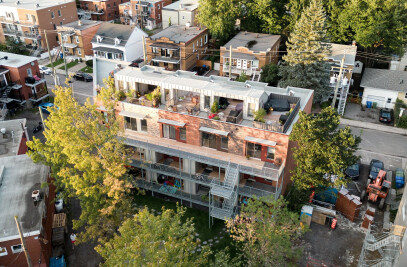The LH residence is a major renovation project of a second home located in St-Paulin along a river. The clients wanted to add a second floor to create a space for yoga with a view of the river and a roof terrace to create a vegetable garden in planters, taking advantage of the house's favorable orientation. As art lovers, it was important for them to gain exhibition space for their works that could not be displayed in the current form of the building.
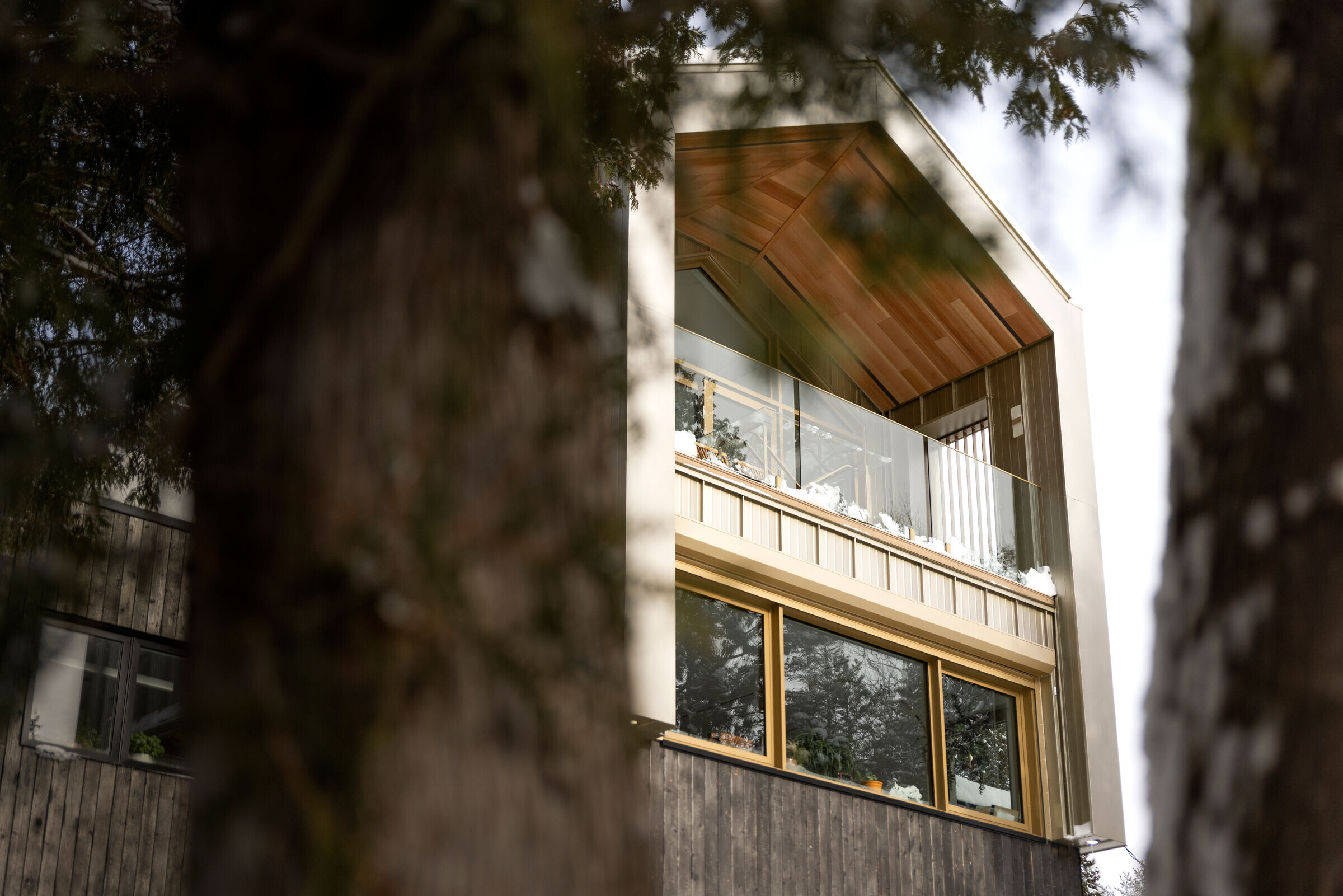
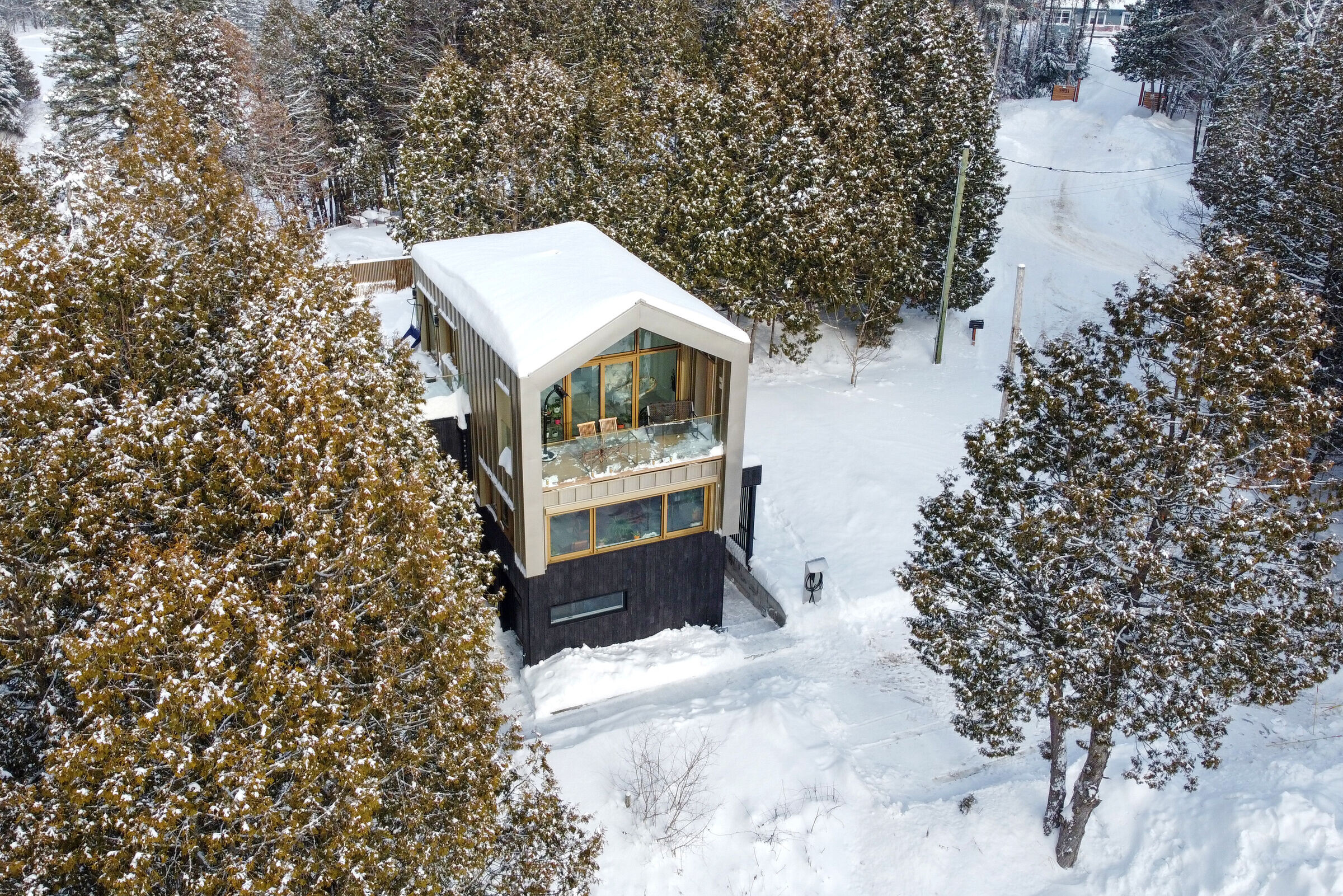
To meet these needs, a side extension and entrance hall were added to the existing residence, crowned with a large gold volume to realize the idea of the additional floor. Now with a central entrance and landing, the residence opens up to all floors, allowing visitors to appreciate the grandeur of the volume, but also allowing the owners to display their large works.
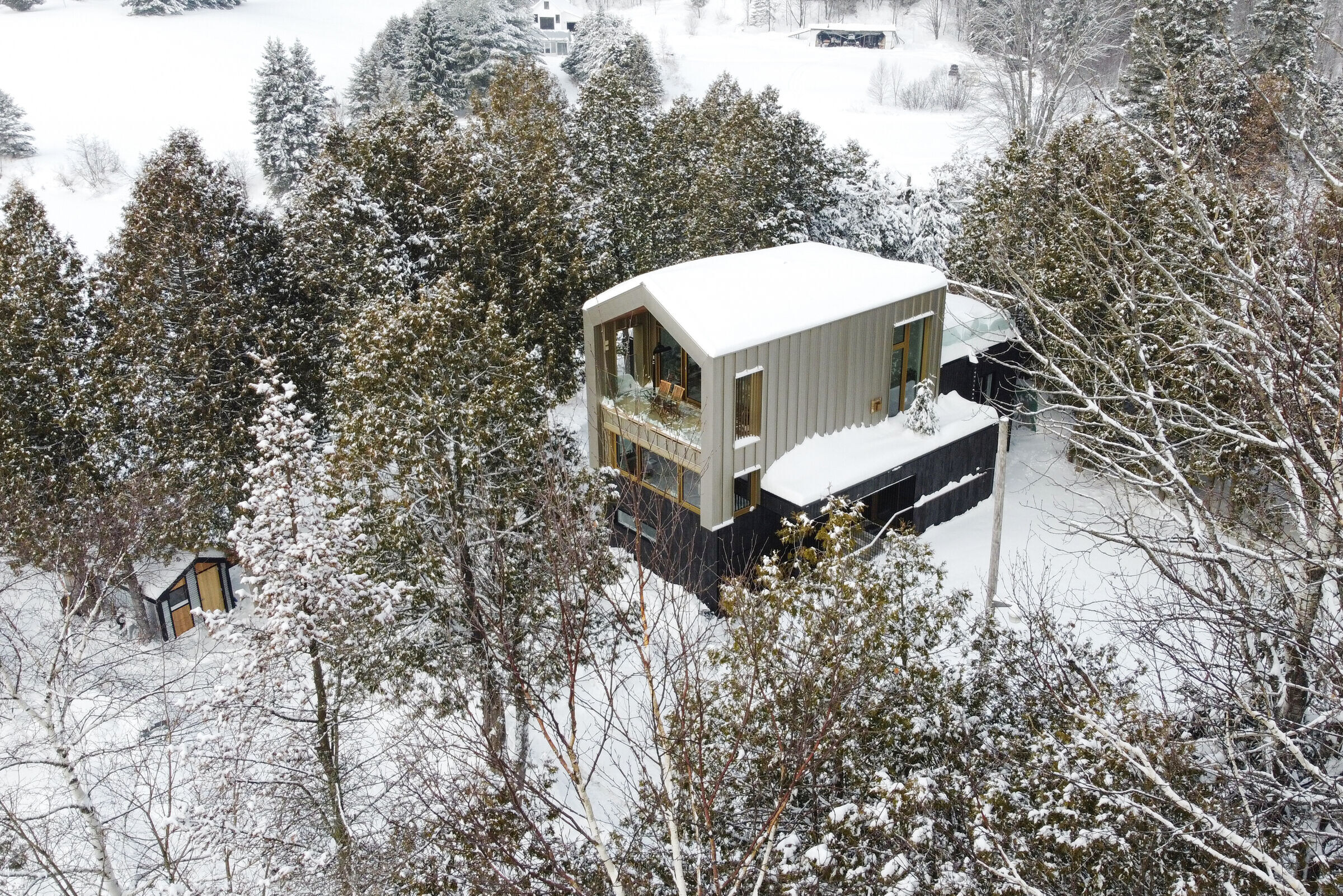
The main floor, now upgraded, opens to the river view while the basement is now used as a family room as well as storage for all the clients' sporting goods. To get to the second floor, one takes the monumental staircase, created from scratch for the house, made of perforated steel, painted gold to remind the gesture outside.
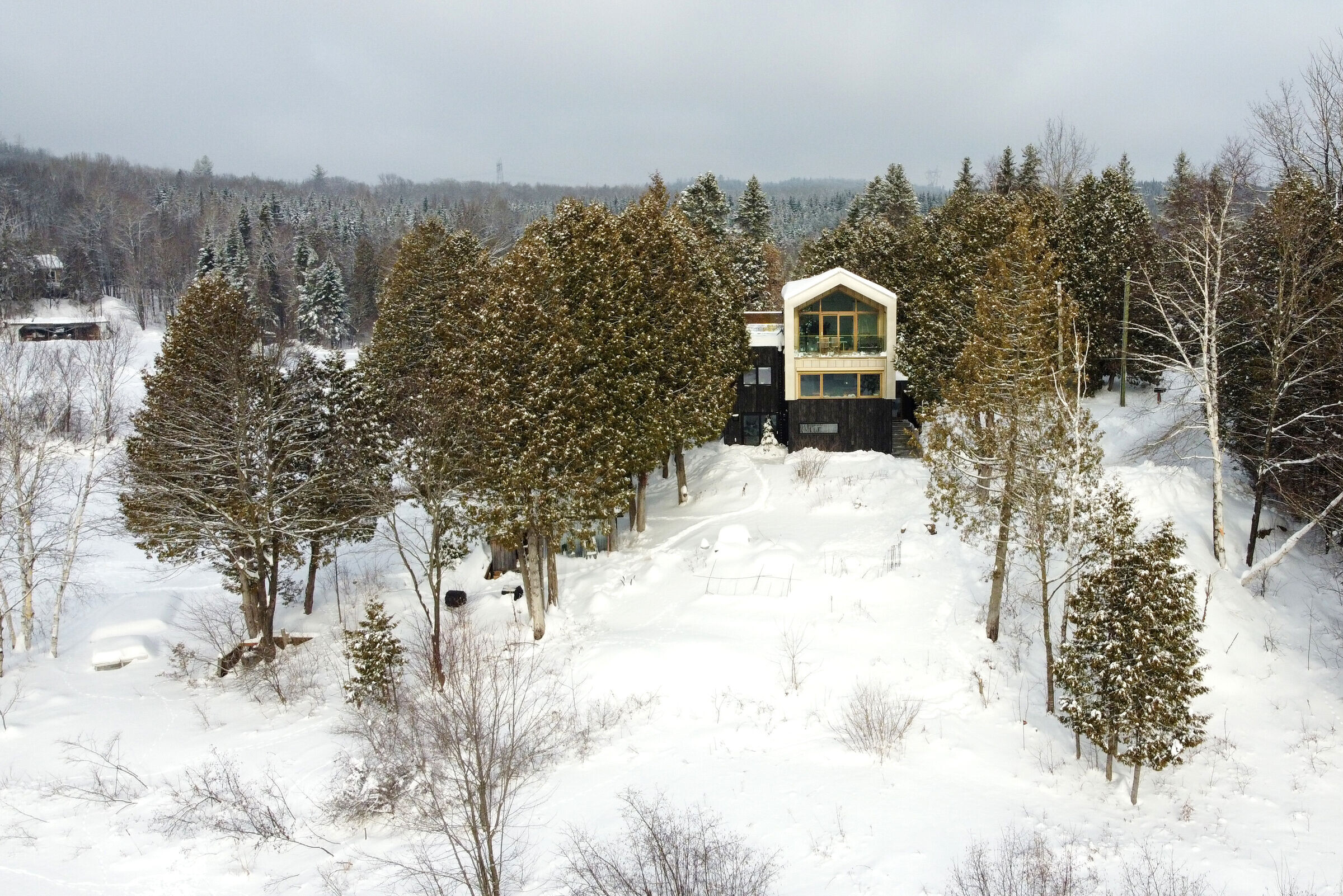
Halfway up, an enormous full-height window bathes this staircase in light, creating a play of shadows on the walls and giving access to the green roof covering the entrance volume. Upstairs, the circulation opens to a large patio door leading to the rooftop terrace and the cathedral-roofed room frames the view to the marsh, west of the river. Finally, the existing siding of the residence was completely replaced with burnt cedar siding, giving texture and that reflective look to the wood.


