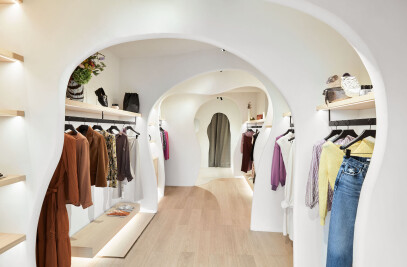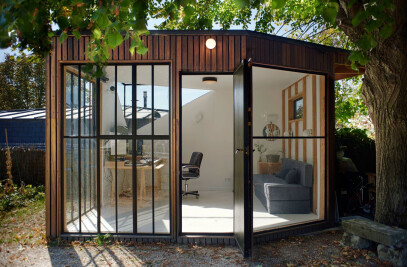For most people, going to the dentist isn't exactly something to look forward to. Some of us even dread the idea to the point of avoiding it until it is absolutely necessary. No matter how technological, clean, or modern the cabinet is.
Created by 4 young and renowned parisian dentists, Paris Dental Studios proposes a new approach to dental health, and wishes to transform your dentist appointment into a relaxing moment of self-care.
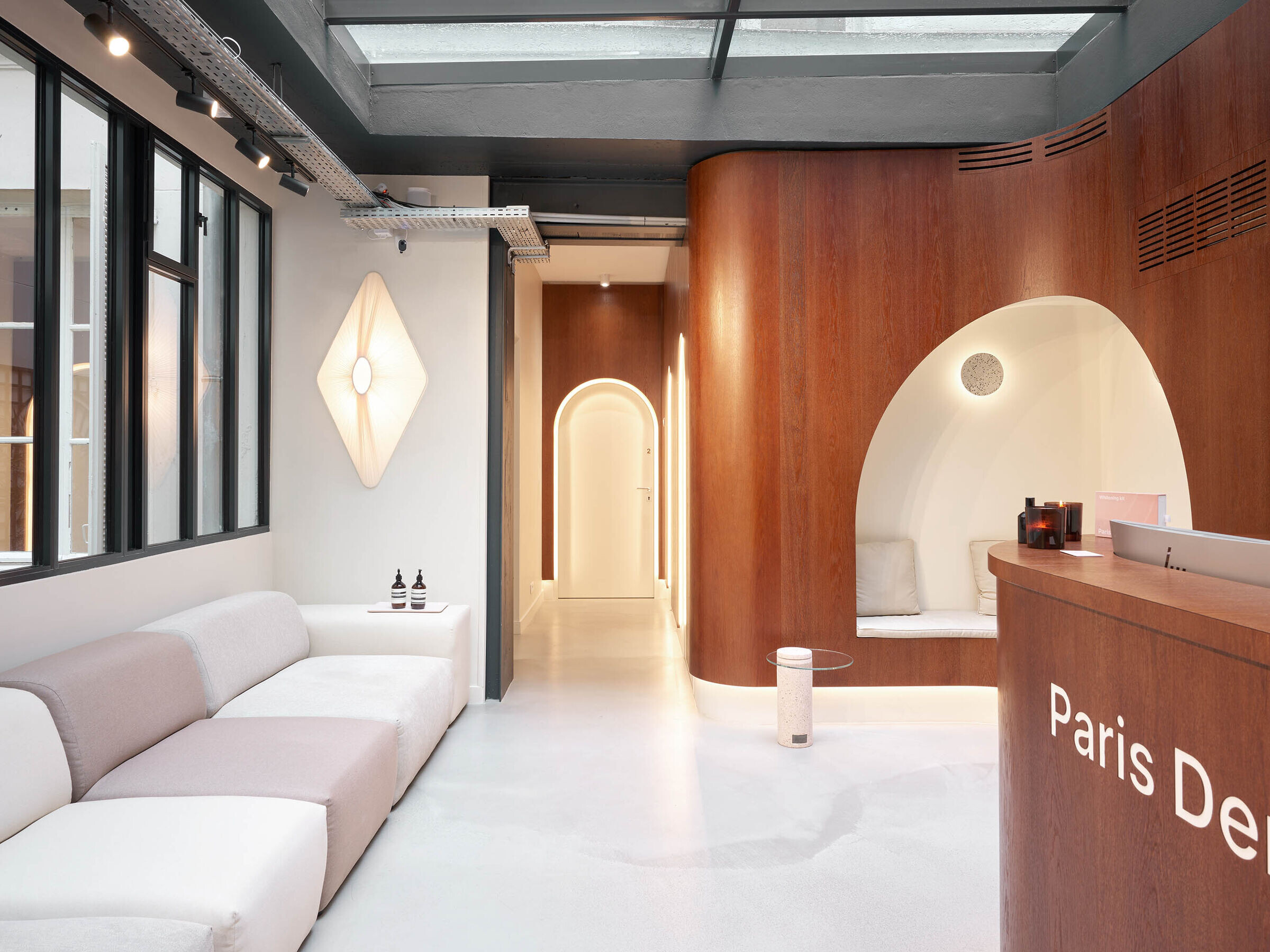
To achieve this warm and laidback, yet high end atmosphere, young parisian agency JCPCDR Architecture was commissioned by Paris Dental Studios with a simple brief : to make it different, to put the customer’s experience first, with access to the latest medical technology, and to address the new sanitary concerns in a long term, durable design.
Being foremost a medical facility, the dental studios required a technical, very white and bright light, as well as many specific equipments : part of the challenge was to seamlessly blend these operational necessities into a welcoming and glamorous atmosphere.
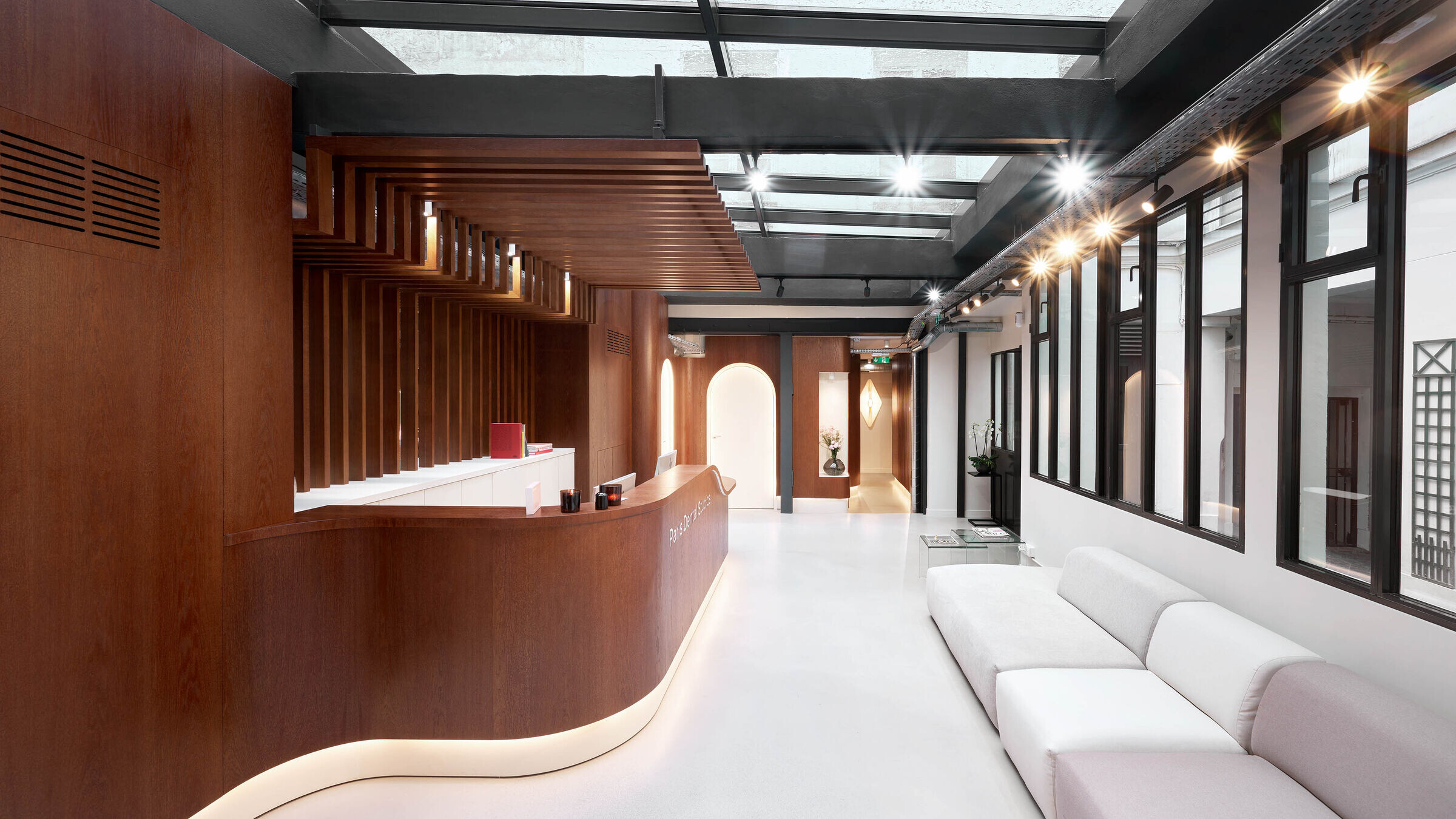
Located in a very typical parisian courtyard, the studio's lobby is illuminated by daylight through a generous canopy, and is spreading contiguous rooms and intimates volumes on the ground floor.
The new floorplan includes the lobby, 4 consultation rooms, a shared office, a kitchen, an x-ray room, a sterilization room, technical areas as well as restrooms.
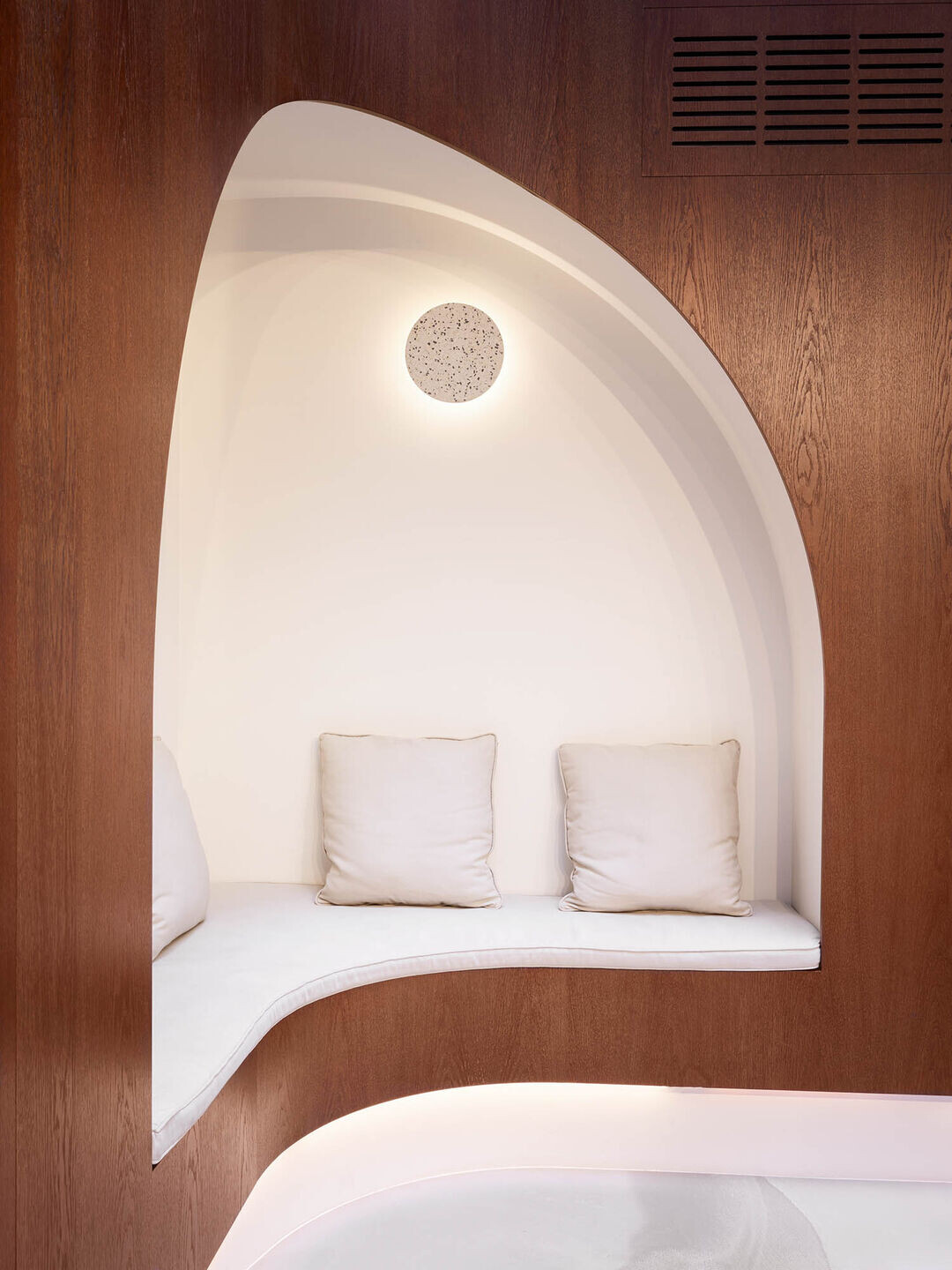
From floor to ceiling, a continuous wooden ribbon traverses the studios, and strolls between the bearing walls, drawing new partitions between the consultation rooms. This curvy and warm texture develops into arched doors and cosy alcoves, hosting sitting furniture and storage, hiding some of the technical elements, and evolves into a wide reception desk, overlooked by an openwork ceiling. This language echoes inside each room, creating a sense of intimacy around individual washbasins and luxurious storage cabinets.
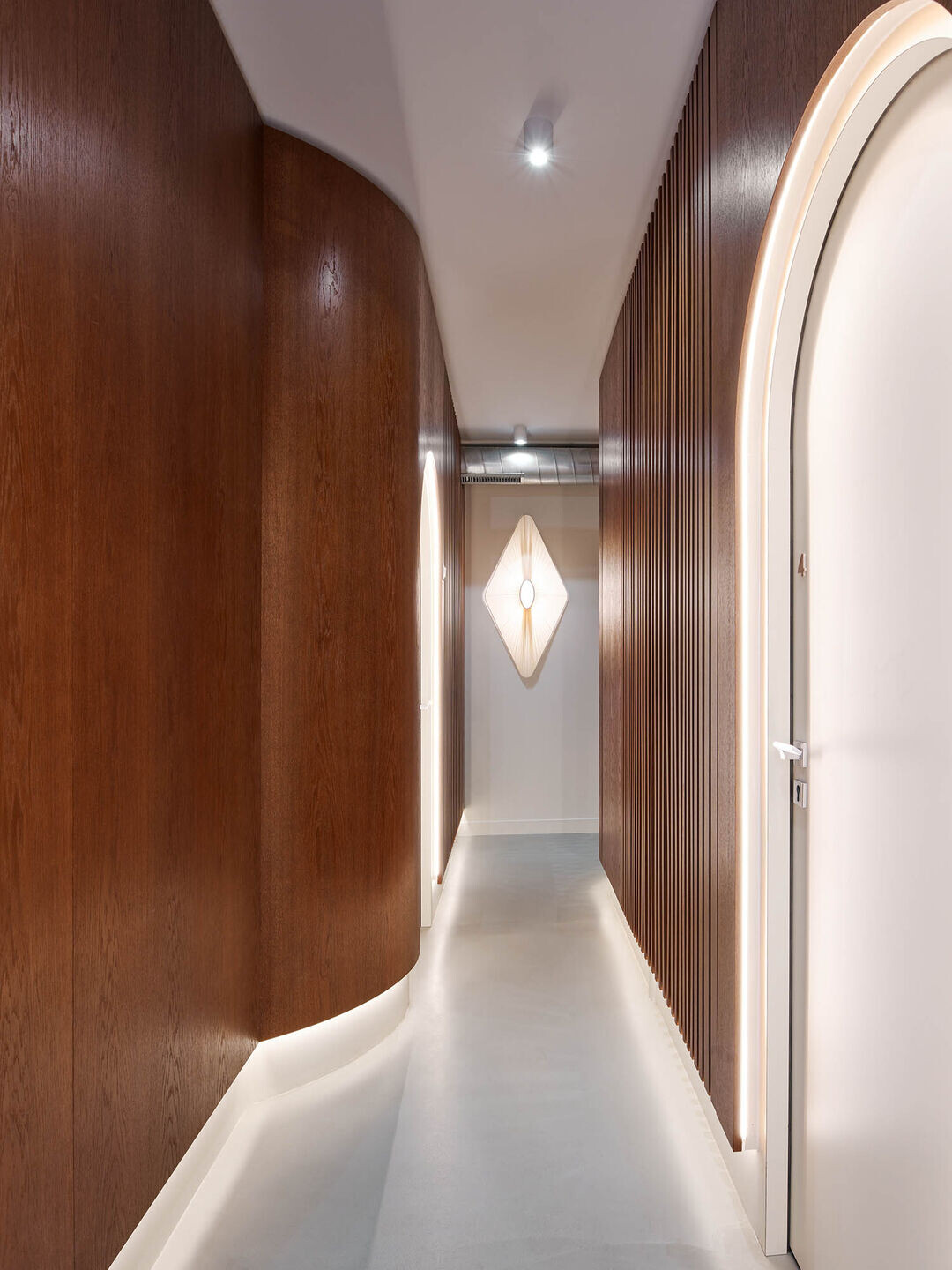
The characteristic look of this woodwork is achieved through a careful design process, and involves unique craftsmanship as well as a special attention to the durability of its materials.
In fact, the deep and warm tone of the wood was achieved with a naturally dyed, locally produced oak essence, rather than walnut, which grows very slowly. The manufacturing process was facilitated by the definition of a single curve angle throughout the whole studio.
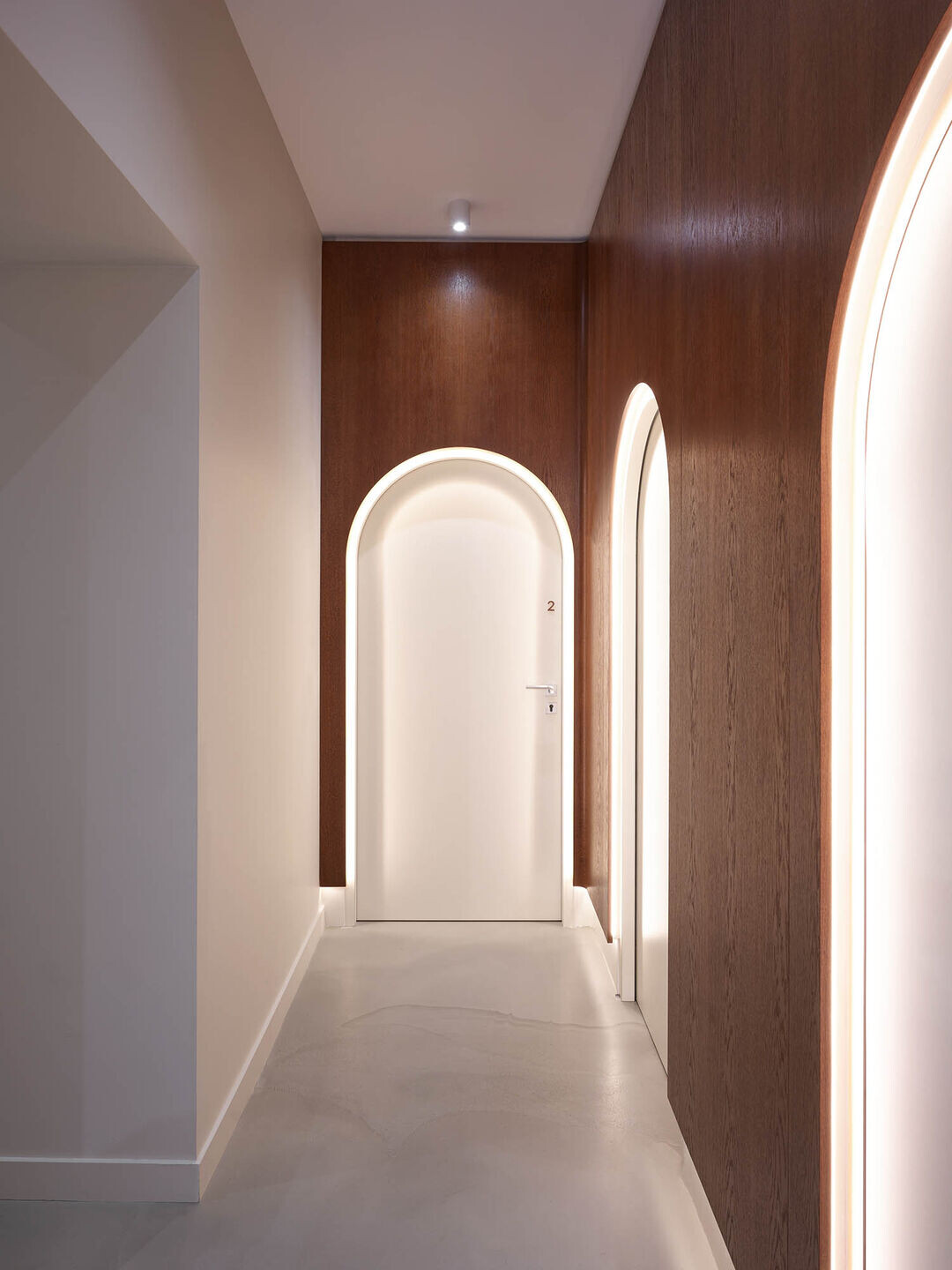
The continuous line of the ribbon, rich and textured, is highlighted by a sophisticated play on lights and transparency.
Baseboards, door frames, integrated furniture elements and storage are outlined by a discreet yet powerful artificial lightening, enhancing the sense of warmth of the whole space, as well as bringing attention to high end finishes and detailing. Ambient lightening is complemented by statement wall lamps, adding a sense of decoration and an even more personal touch to the spaces. Through the canopy and the courtyard windows, this diffused artificial light meets with natural one, setting various tones and atmospheres as the days and seasons go by. These several sources of light, both natural and artificial, create a comfortable balance with the white and raw, technical lights ; and just in case that is not enough to set a relaxing tone, a flat screen tv overlooks each dentist chair with a variety of streaming programs.
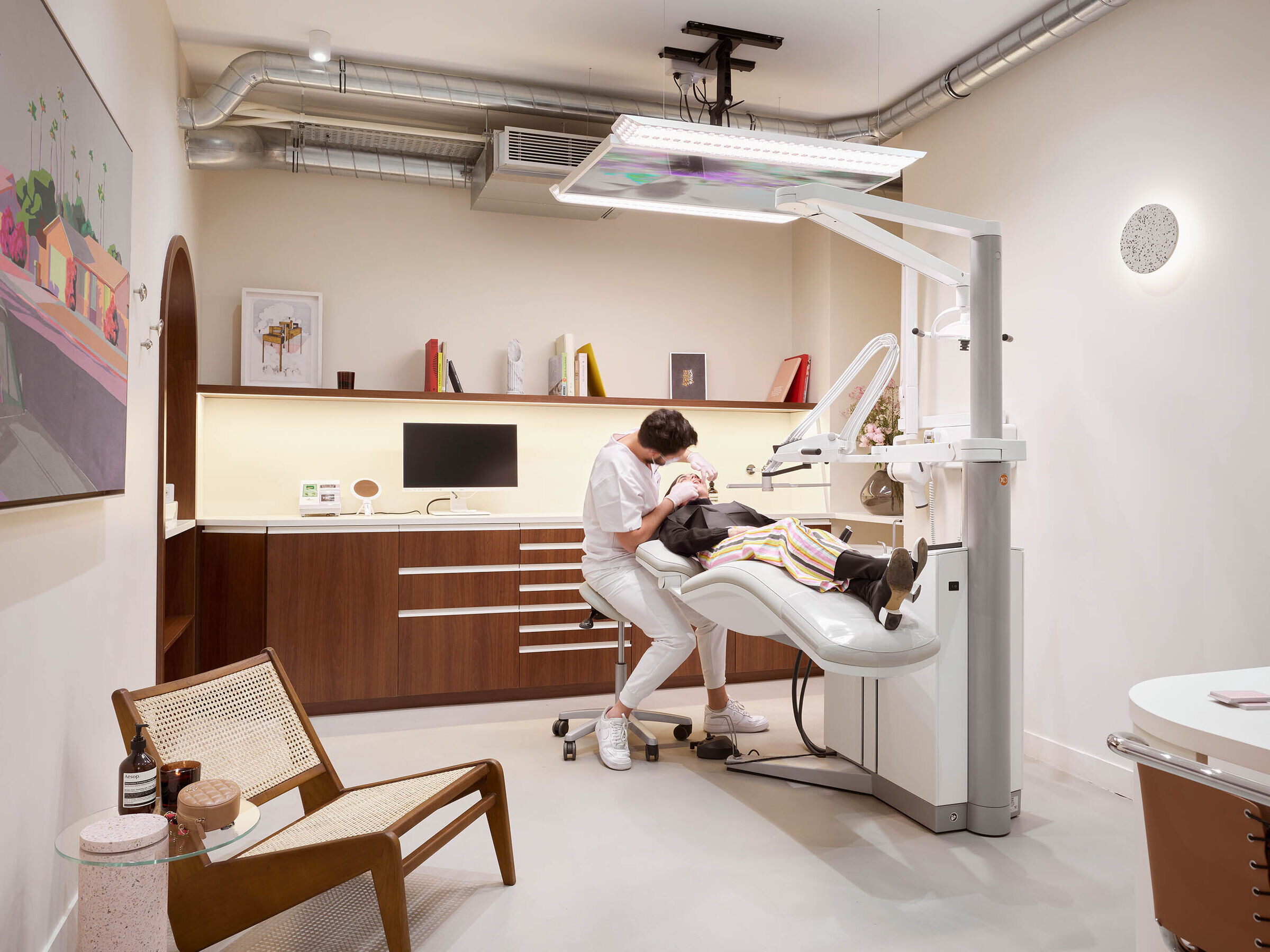
Complementary to this play on light, a work on transparency runs through the intricate studio’s spaces. The opaque, strong look of the wooden ribbon is punctuated by openwork openings, glass partitions and white doors. Whilst some of the technical apparatus have been purposely concealed, large pipes, electrical ducts and blocks are left out, to contrast the very posh, almost precious look of the wooden cabinets, giving the ensemble a more contemporary and casual look. In order to harmonize and maximize the different ceiling heights and volumes, and to highlight the woodworks, the floors and ceilings have been left very neutral : the soft, irregular shade of grey on the floor has been chosen to reflect daylight.
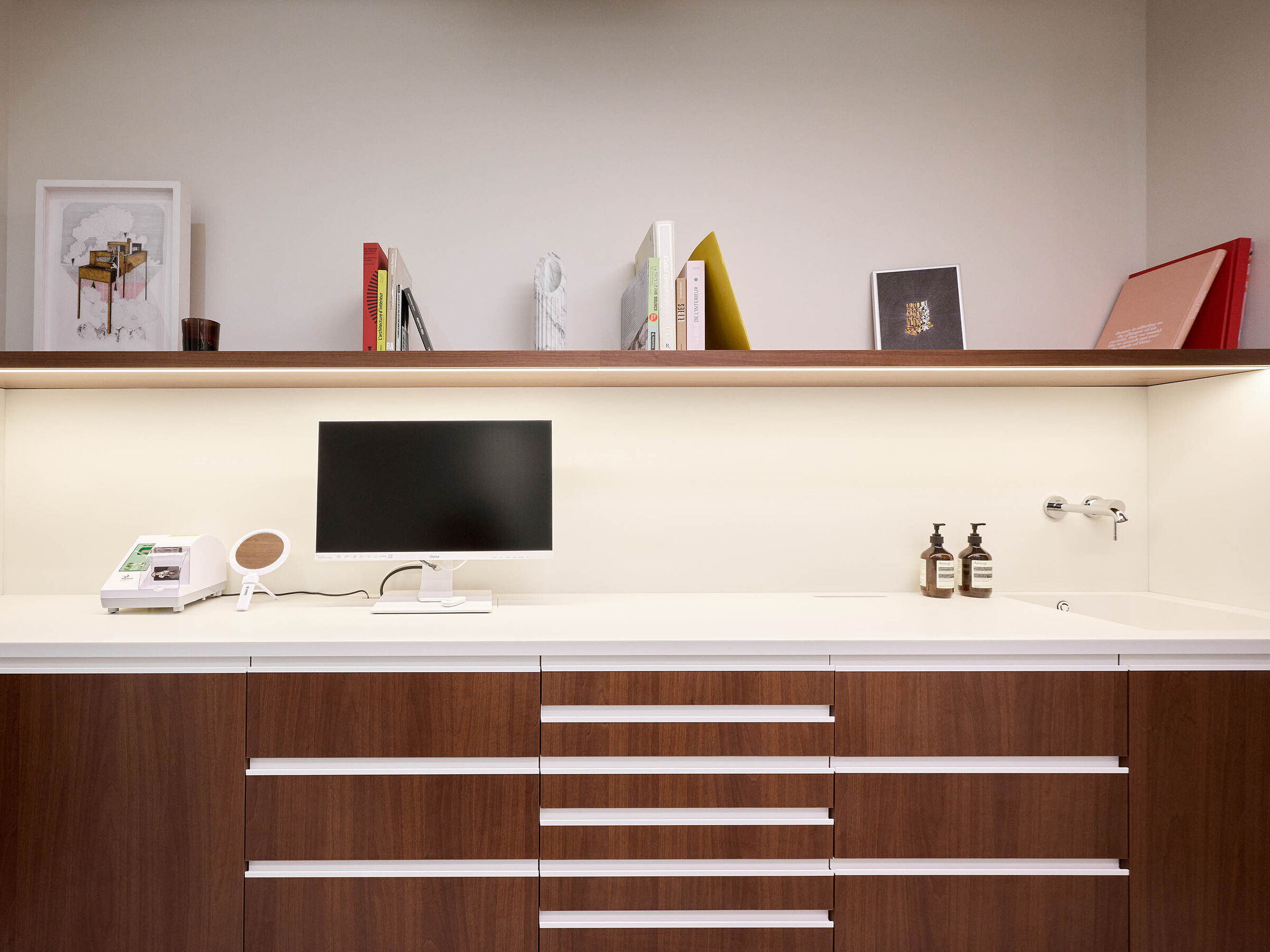
The very detailed architectural work of the dental studios is enhanced with a custom and ever changing selection of artworks for sale, curated by the trendy next-door gallery, and a few iconic vintage pieces of furniture.
Beautiful books and magazines, scented candles, fresh flowers and a groovy playlist greet patients in the lobby, before you meet with the dentist, as you would a friend, in one of the four intimate and comfortable studios.
A touch of humor in the all-pink bathroom is accompanied by cozy towels and hand creams, custom toothbrushes and water bottles.
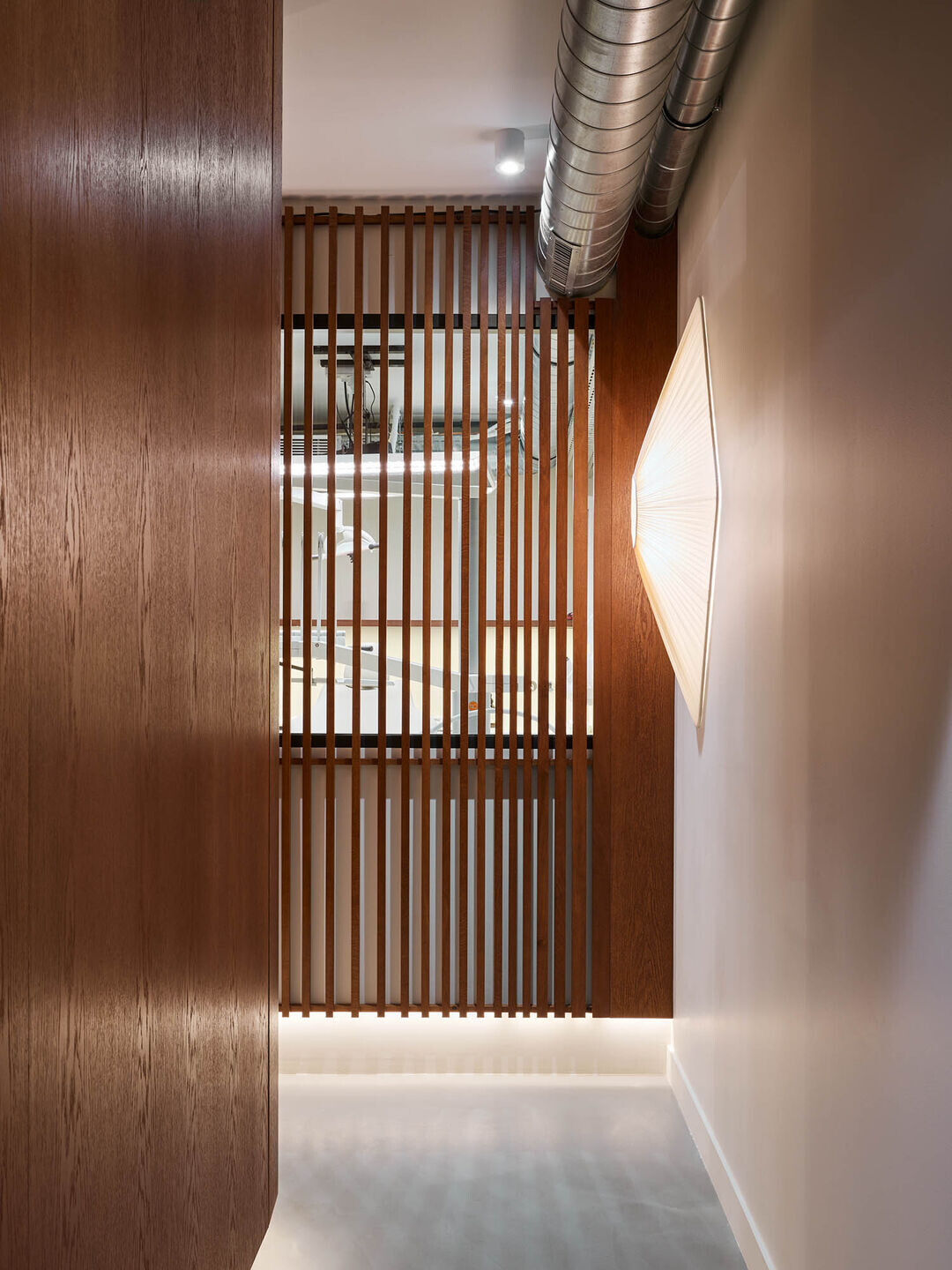
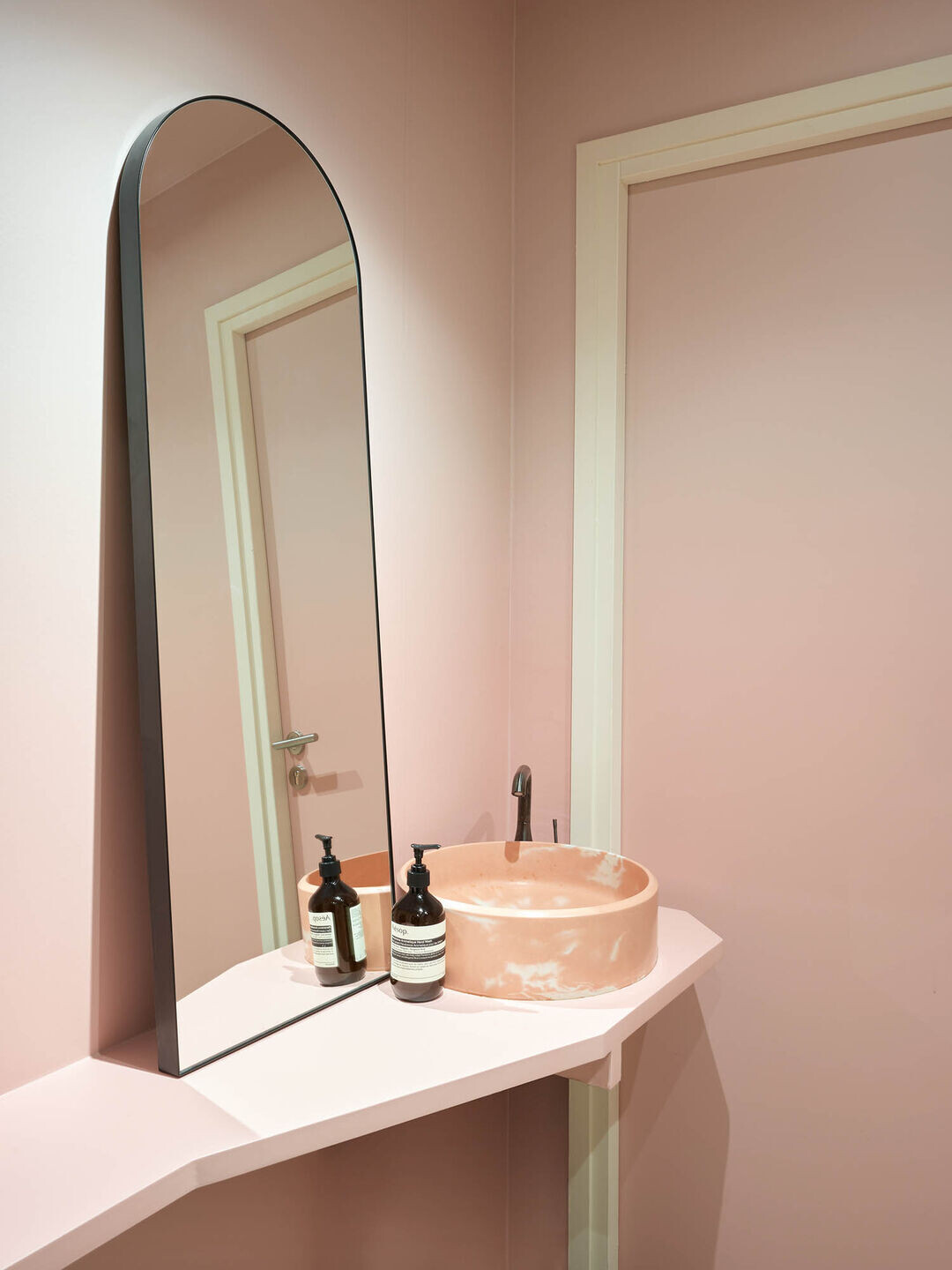

Material Used :
1. Lightning: SLV
2. Audio: Sonos
3. Visio / Domotic / VR: Samsung
4. Sofa: MYCS - Canapés d'angle
5. Faucet: GROHE
6. Work Surface: Corian
7. Wood inside the cabinet: Polyrey




























