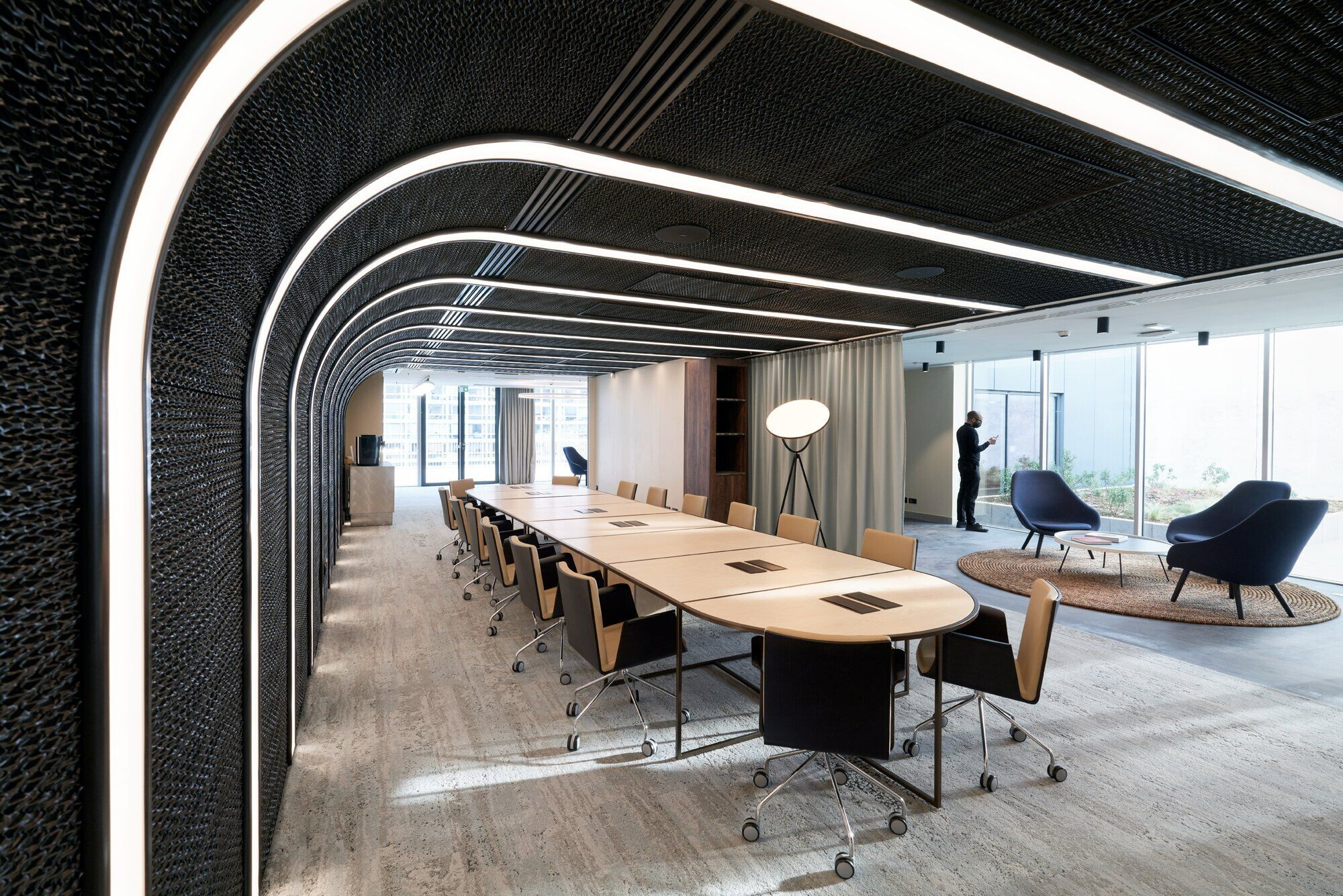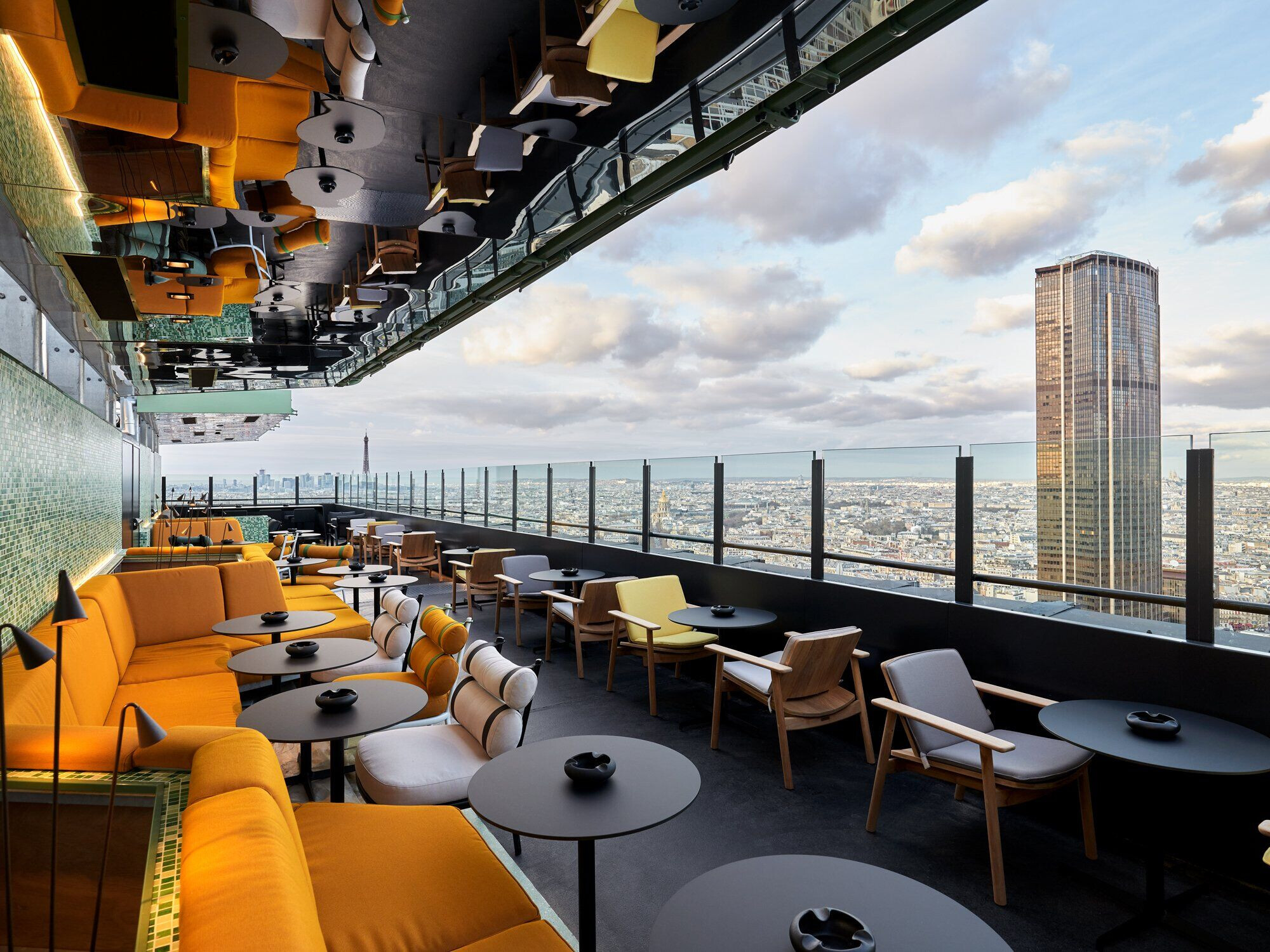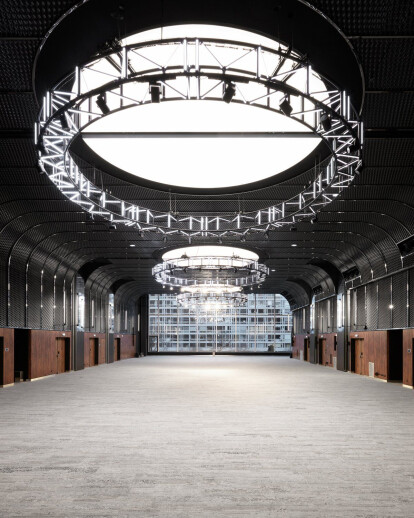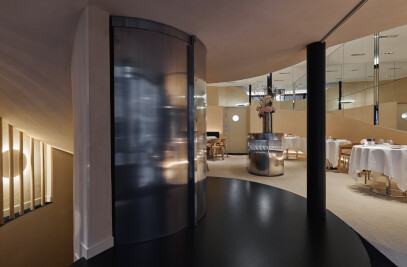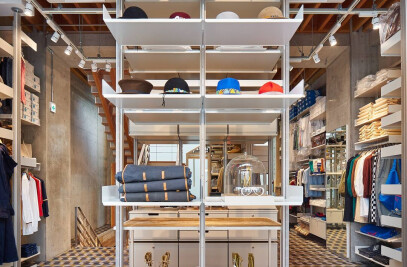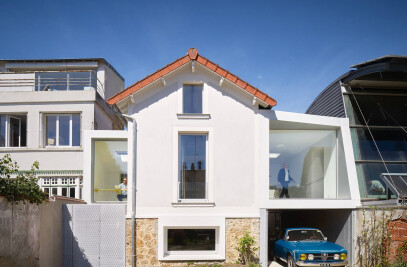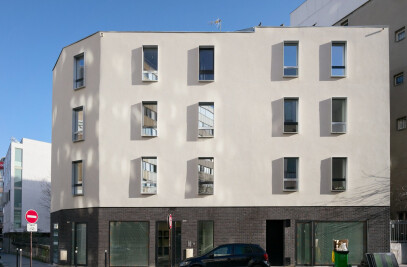After 4 years of construction, the accor group has finally reopened its parisian flagship luxury hotel in the bustling left bank montparnasse district. With rooms spanning 32 floors, the pullman paris montparnasse now ranks as the largest of its kind in europe. The architecture and design studio cut architectures is behind the total metamorphosis of the hotel, towering 115 metres with the highest rooftop terrace in the city. The pullman paris montparnasse is the embodiment of multiform living space in harmony with contemporary lifestyles and professions whilst generating a unique and exclusive art de vivre’.
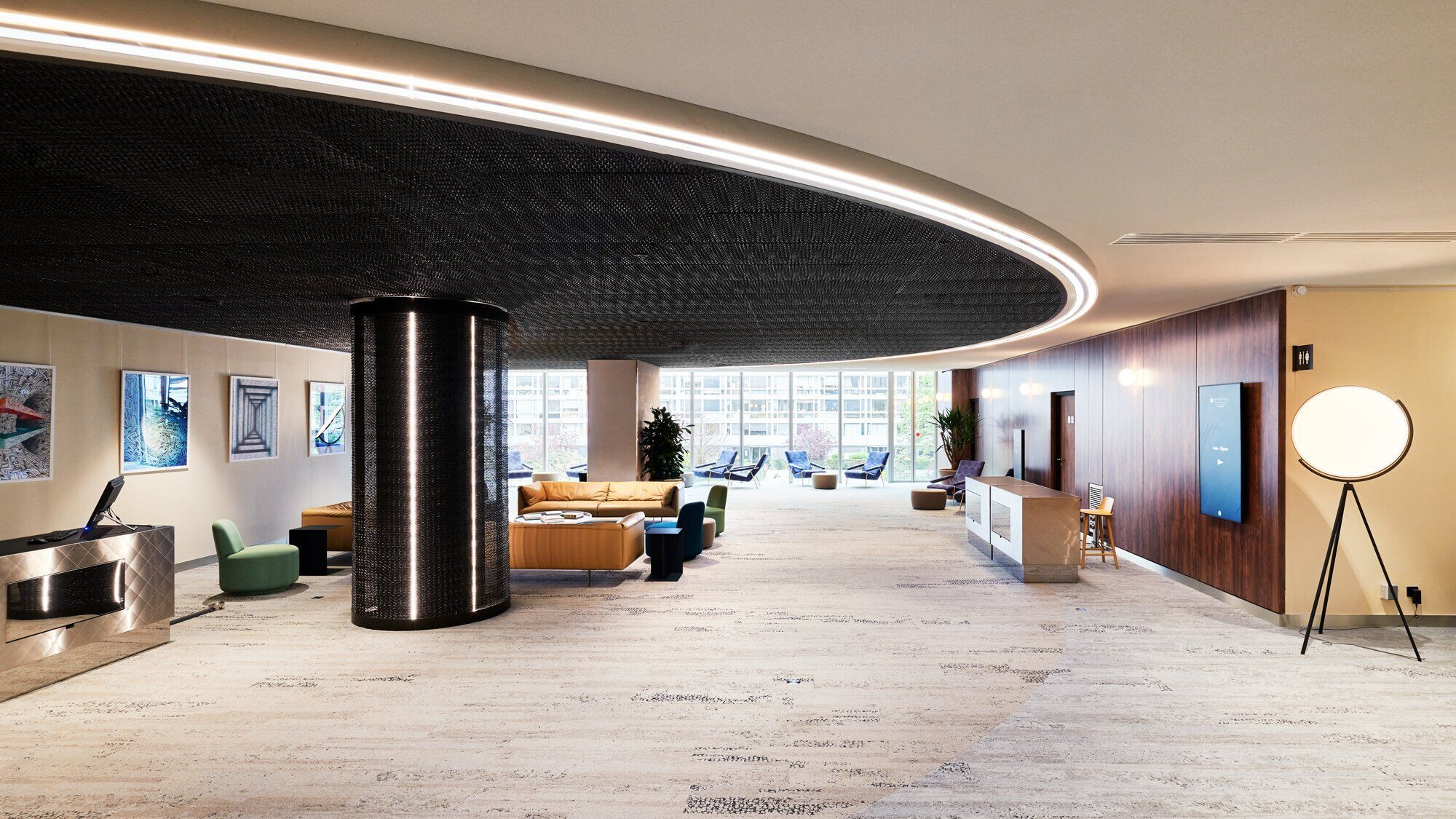
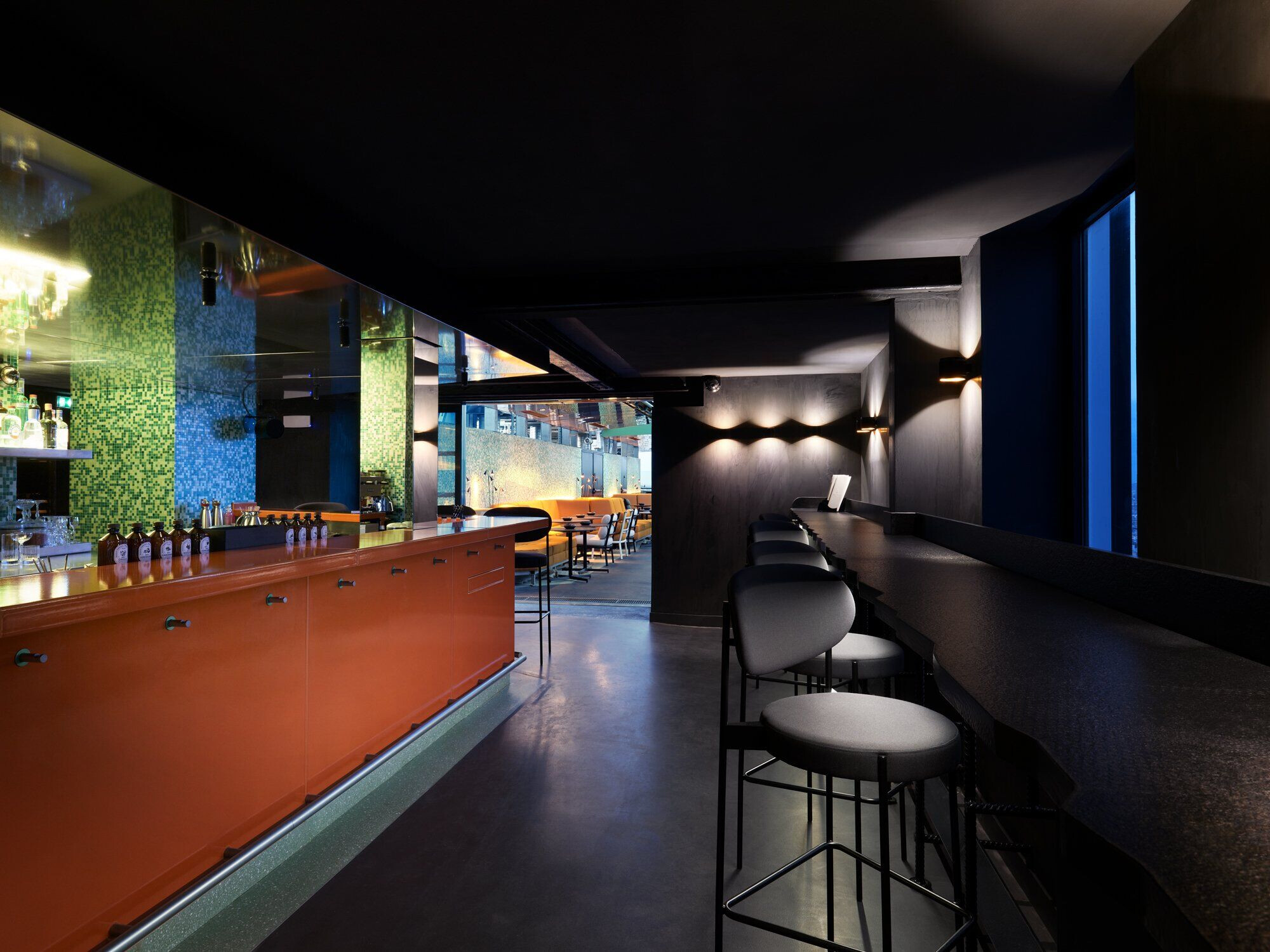
“Our approach was first and foremost metropolitan,” stipulate Benjamin Clarens and Yann Martin, founders of CUT Architectures. They envisioned an open environment in direct contrast with the fractured vertical architecture of the neighbourhood, instead proposing a concentric reading of space by alternating between zones of connection and unobstructed elements.
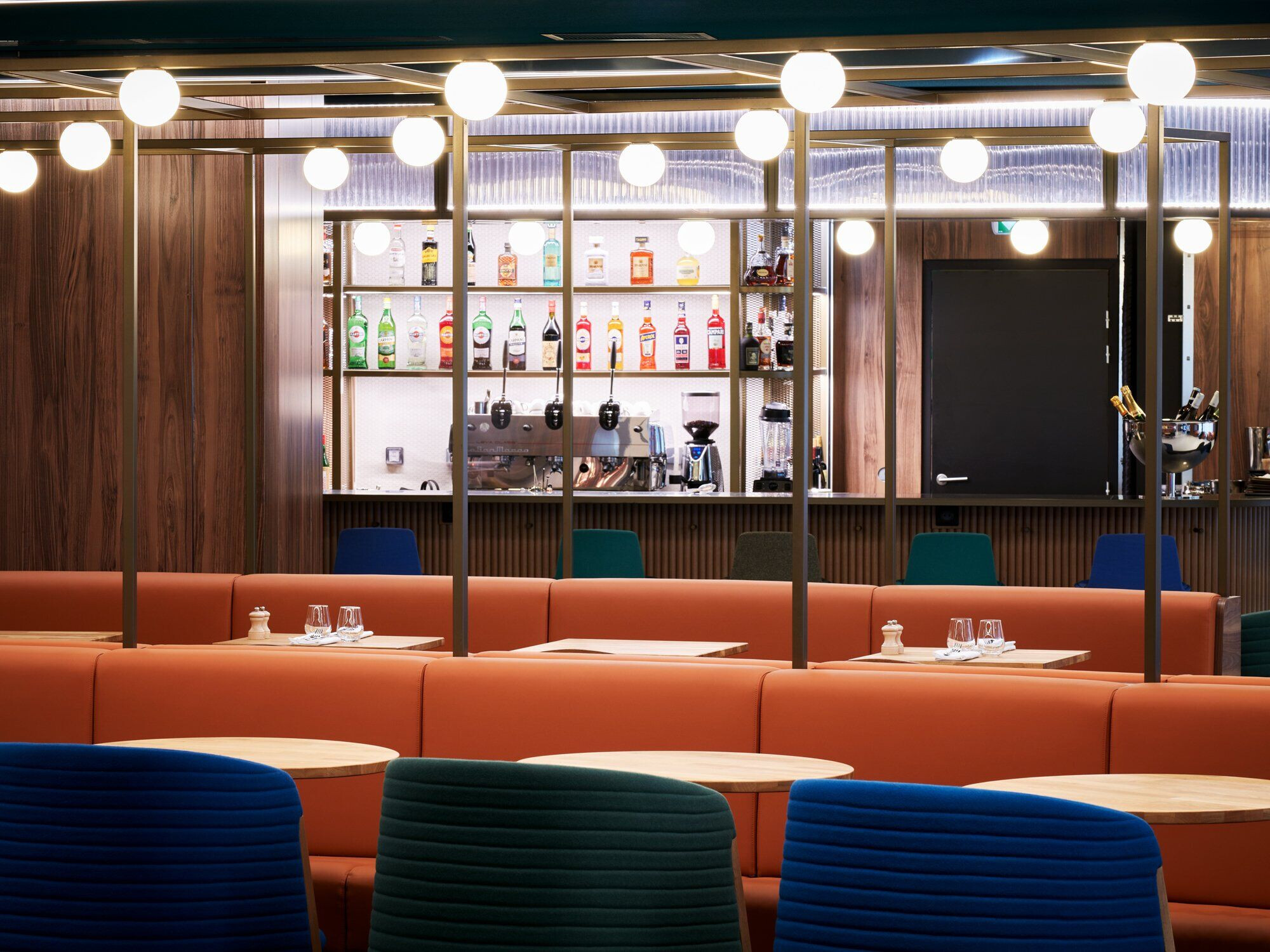
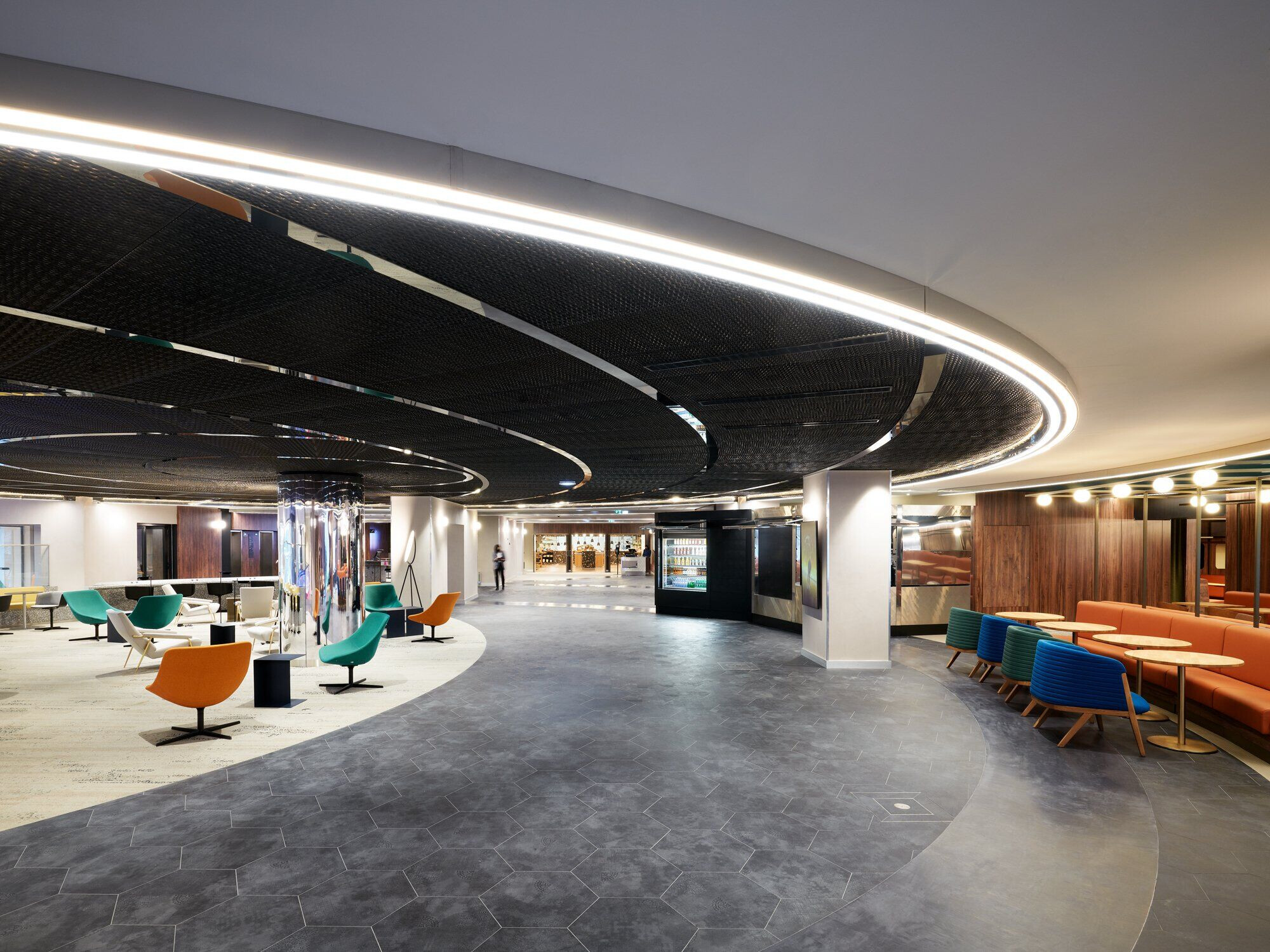
“From this core concept manifested our desire to maximise the full potential of the hotel’s grand volumes, withdrawing from traditional design norms in order to expose new perspectives,” share Benjamin Clarens and Yann Martin. In contrast, the architects’ resolute use of the circle as a central design element establishes a permanent interconnection intended to draw upon a cosmic vision of space that is capable of guiding travellers towards a new destination. This iconic feature is visible throughout the Pullman Paris Montparnasse from the circular ceilings in the lobby, to subtle details in hotel room light fixtures, to the design of larger scale structures such as the Ballroom, the hotel’s designated event centre.
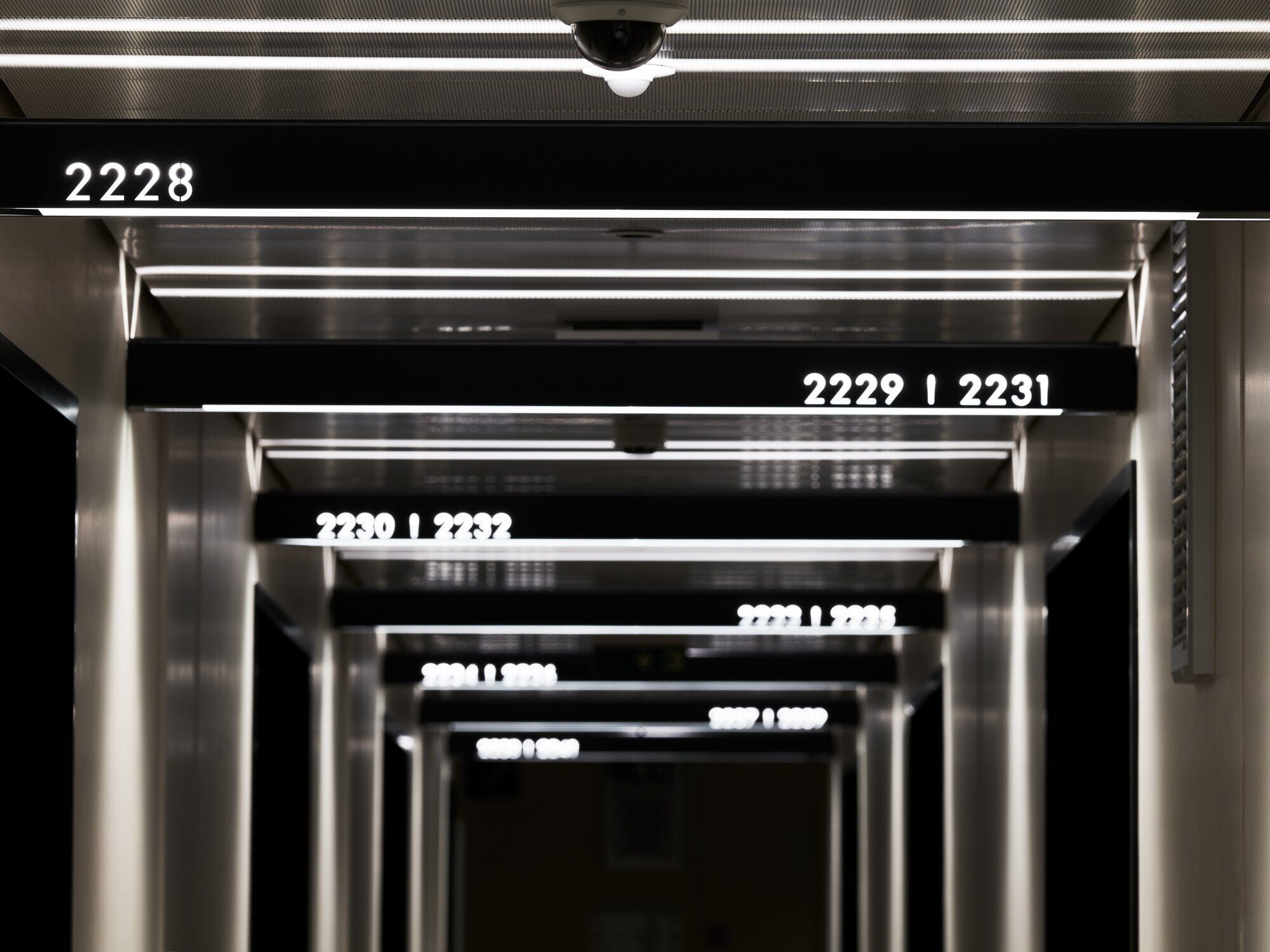
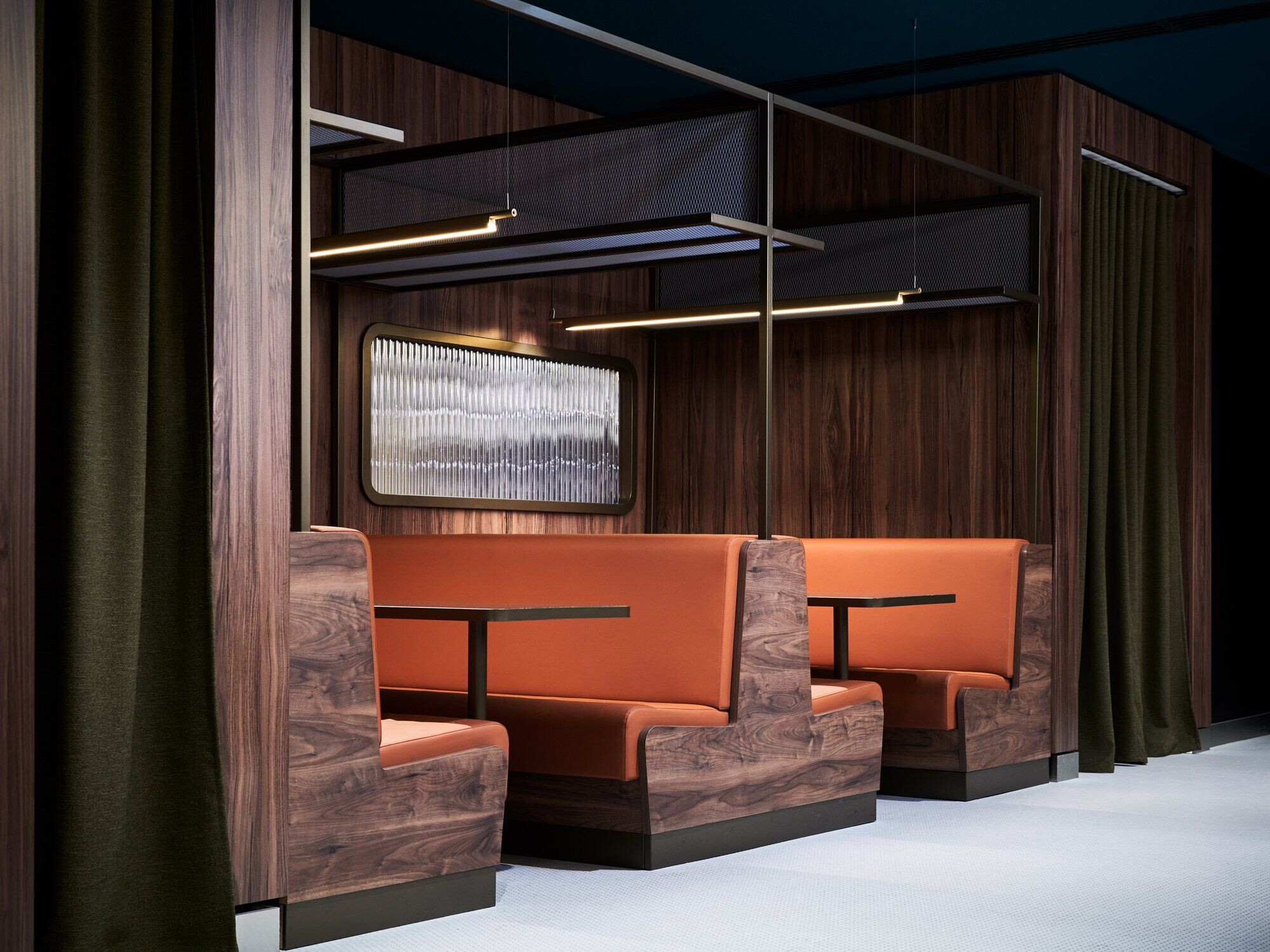
THE UPPER AND LOWER LOBBY
Visible from the exterior, a majestic three-tier chandelier bathes the hotel entrance in light. The lower lobby proposes two separate reception areas, facilitating the task of efficiently orienting visitors and separating groups of clients. Two illuminated escalators stretch across the radiant chrome structure adorned in bronze strands of woven metal accentuating the building’s glass facade. These escalators lead guests to the upper lobby, bringing together the communal spaces: check-in, private lounge, bar, communal lounge, coffee shop, art gallery, and workspaces.
Under a luminous ceiling reminiscent of star charts, visitors can lounge in designer furniture, enjoy a coffee, admire sweeping views of the cityscape, or take advantage of generous co-working stations. The zone designated for relaxation is intertwined seamlessly with a seated bar section, promoting a mixed use of the upper lobby that generates a dynamic atmosphere in the hotel. Each sector remains nonetheless perceptible owing to the circular layout structured around a large chrome plated stainless steel column.
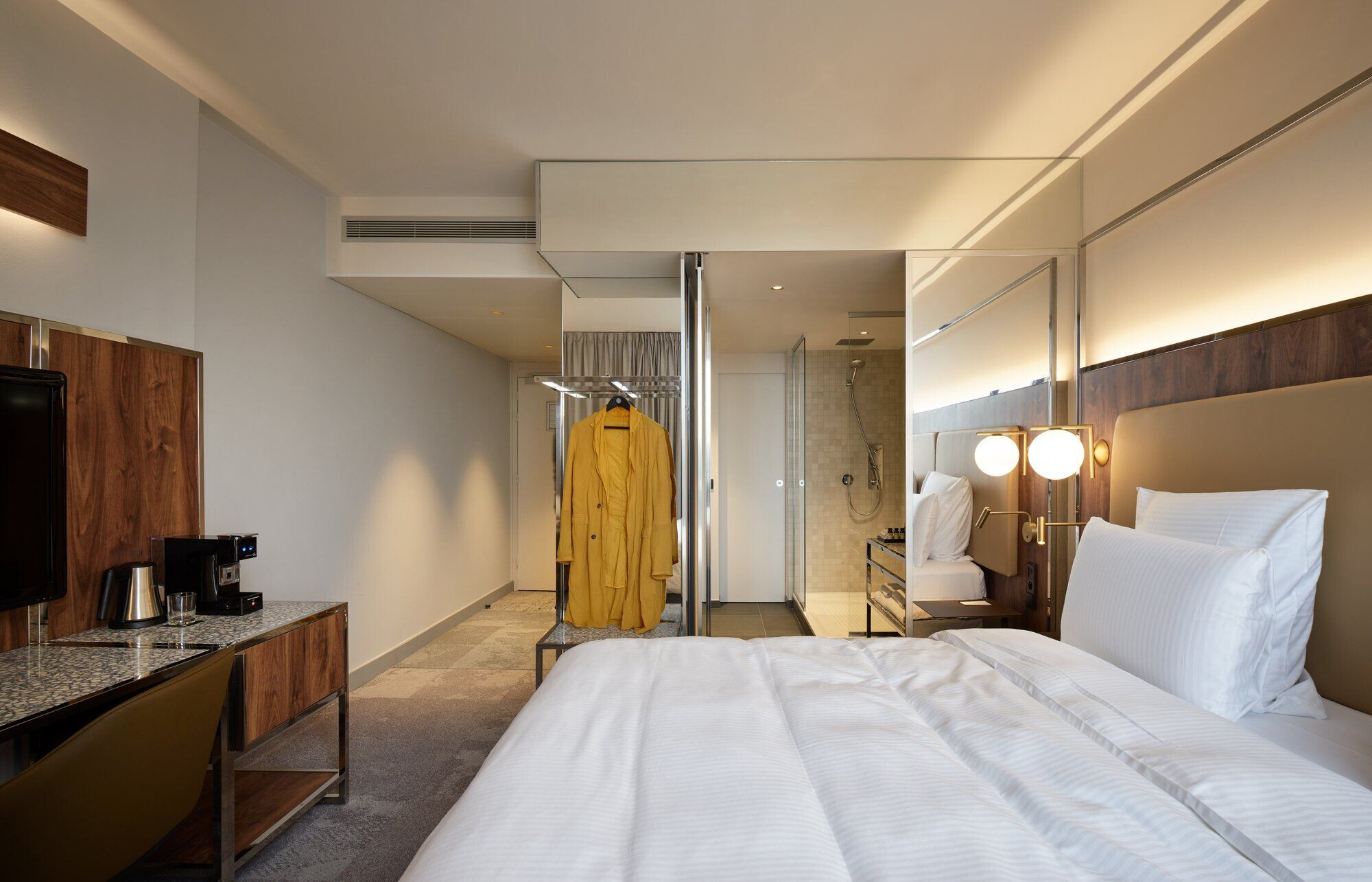

Whilst discretely located in the rear of the upper level, the spacious check-in remains visually distinguishable, yet understated and unimposing. Configured in close proximity to the elevators by which the guest floors are accessed, a set of elegant home furnishings compose the check-in desk.
Throughout the hotel each area is adorned with metal accents, building materials and minerals such as terrazzo and ceramics, and wood panelling with enhanced acoustic properties that entice the client at eye level. Smooth carpets, mirror-polished stainless steel tubes, dark grey floor tiles, as well as beige and white Emaux de Briare mosaics in the bar complete the luxurious decor.
The lobby is at once a location for meetings, a gathering place, and a hub for shared experiences. This central connecting point between the hotel floors and restaurants – Umami Burger and Filia – functions as a special events venue.
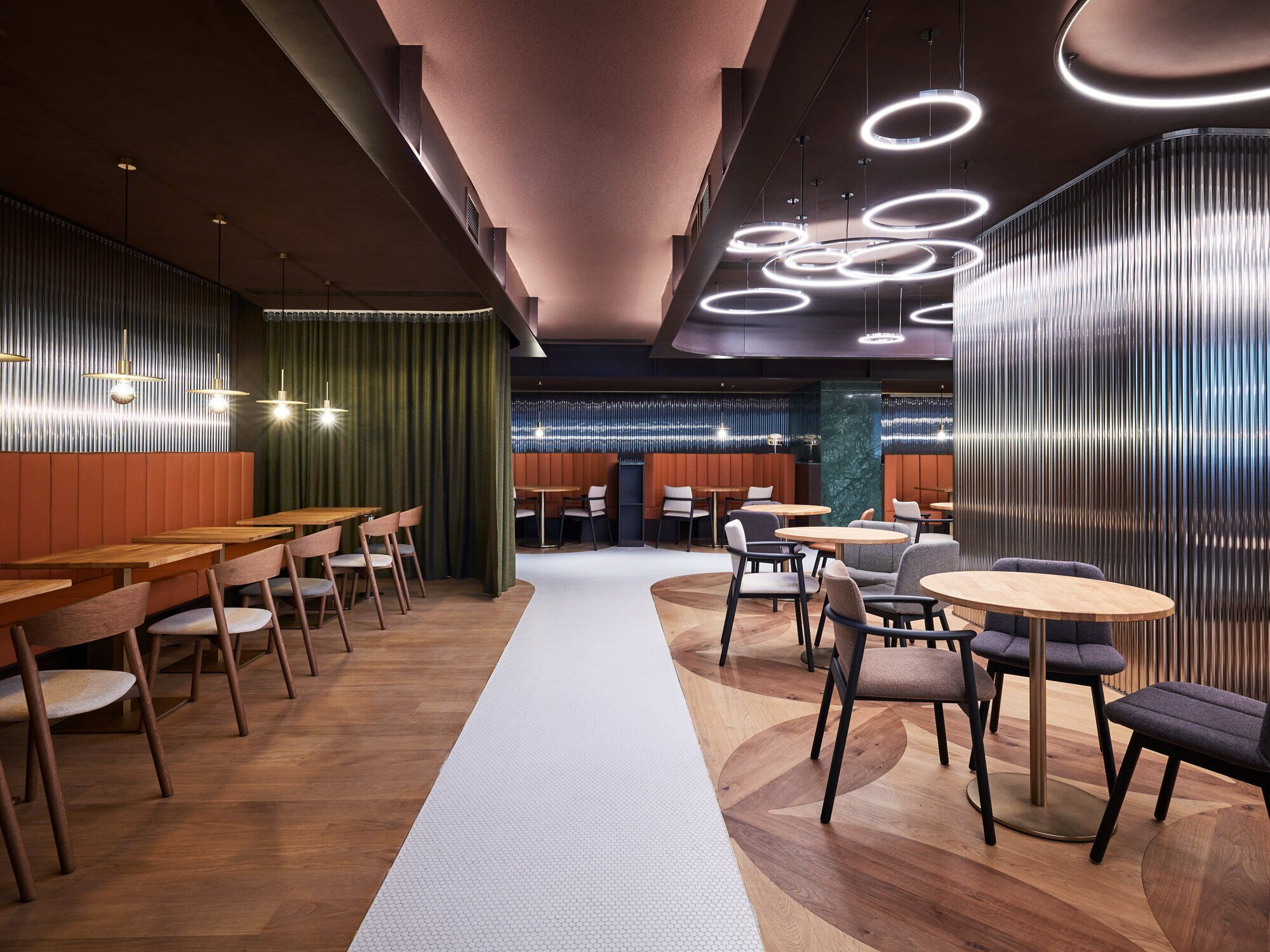
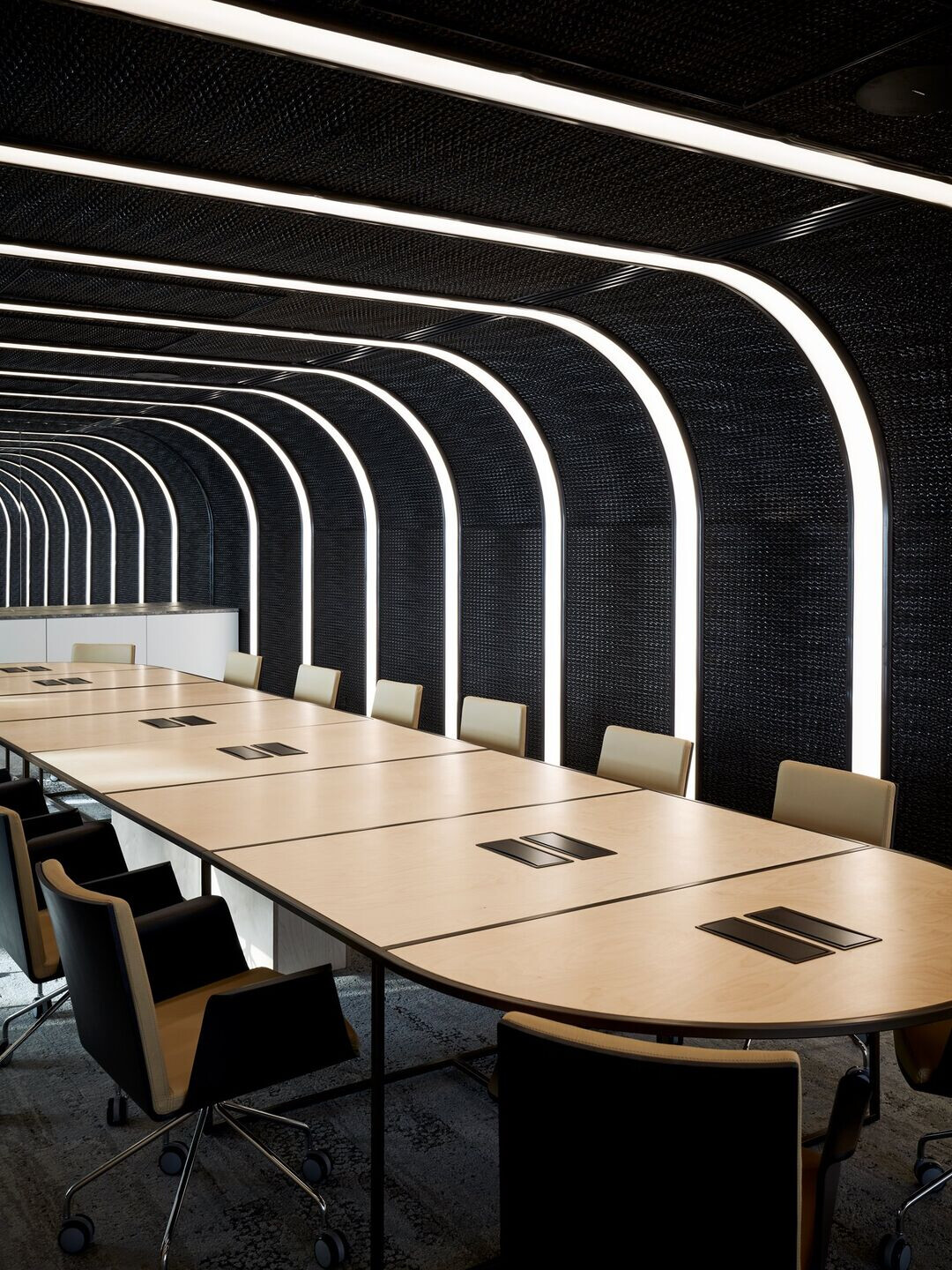
UMAMI BURGER ET FILIA
With Umami Burger and Filia, Parisians and travellers alike are invited to discover culinary concepts yet to be unveiled in France.
The Pullman Paris Montparnasse has the pleasure of inaugurating France’s very first Umami Burger, a wildly popular Californian burger joint. Spread over 800 m2 on the hotel's second floor, the site accommodates up to 280 guests in an original and dynamic decor featuring lighting on cables, end grain wooden block parquet, metal columns draped in mirrored elements, and terrazzo elements in green, orange, and yellow tones. Trellised screens composed of wood and metal are combined with soundproof curtains to establish distinct dining areas that can be reserved for private functions, each with its own colorimetric profile in shades of blue, pink, white, and green. CUT architecture created a Millennium playing field, equally suited for solar dining or sharing an exquisite meal amongst a group of friends or family.
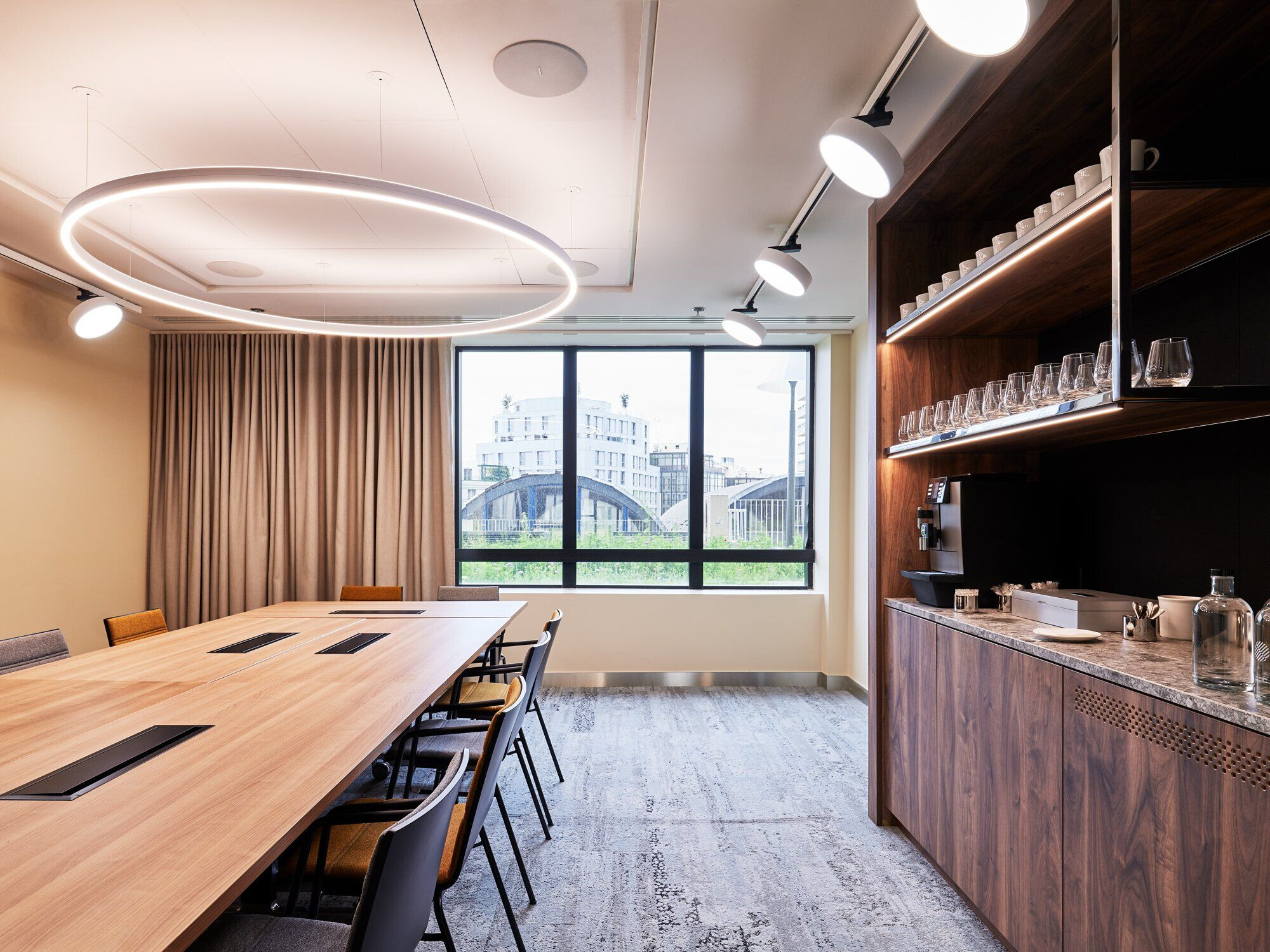
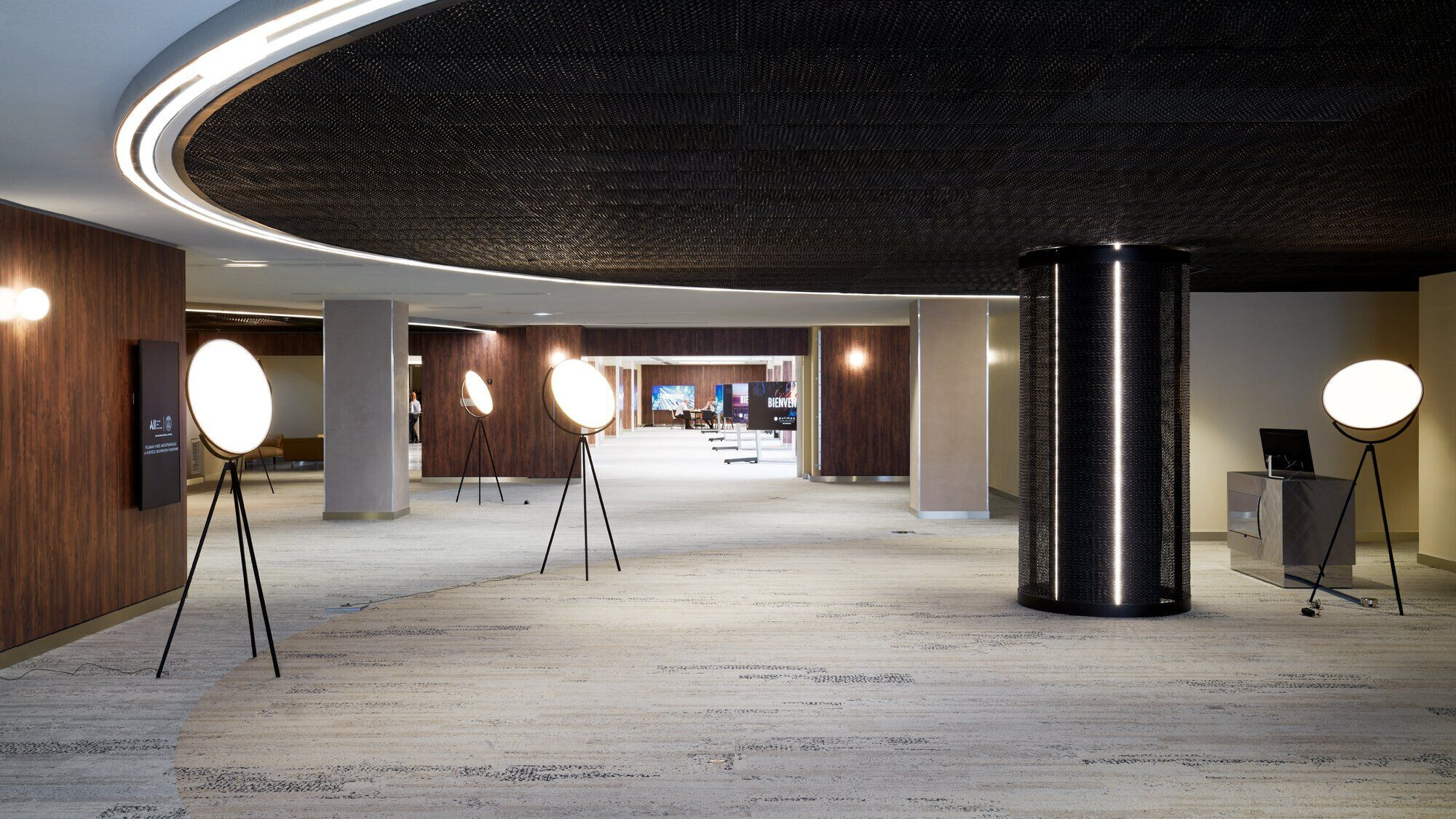
From February, an air of Italy will breeze through the Pullman Paris Montparnasse with the Grand Opening of Fi’lia, a restaurant inspired by ingredients native to Italy and guided by authentic Italian pizza and pasta recipes. In an intimate and sophisticated ambiance evocative of 1930s art deco, both the restaurant and its open kitchen are sheathed in warm tones and green marble. The walls are coated in stainless steel tubes adorned with mirrors elegantly complimenting the ornate marquetry wooden floor in the centre of the room.
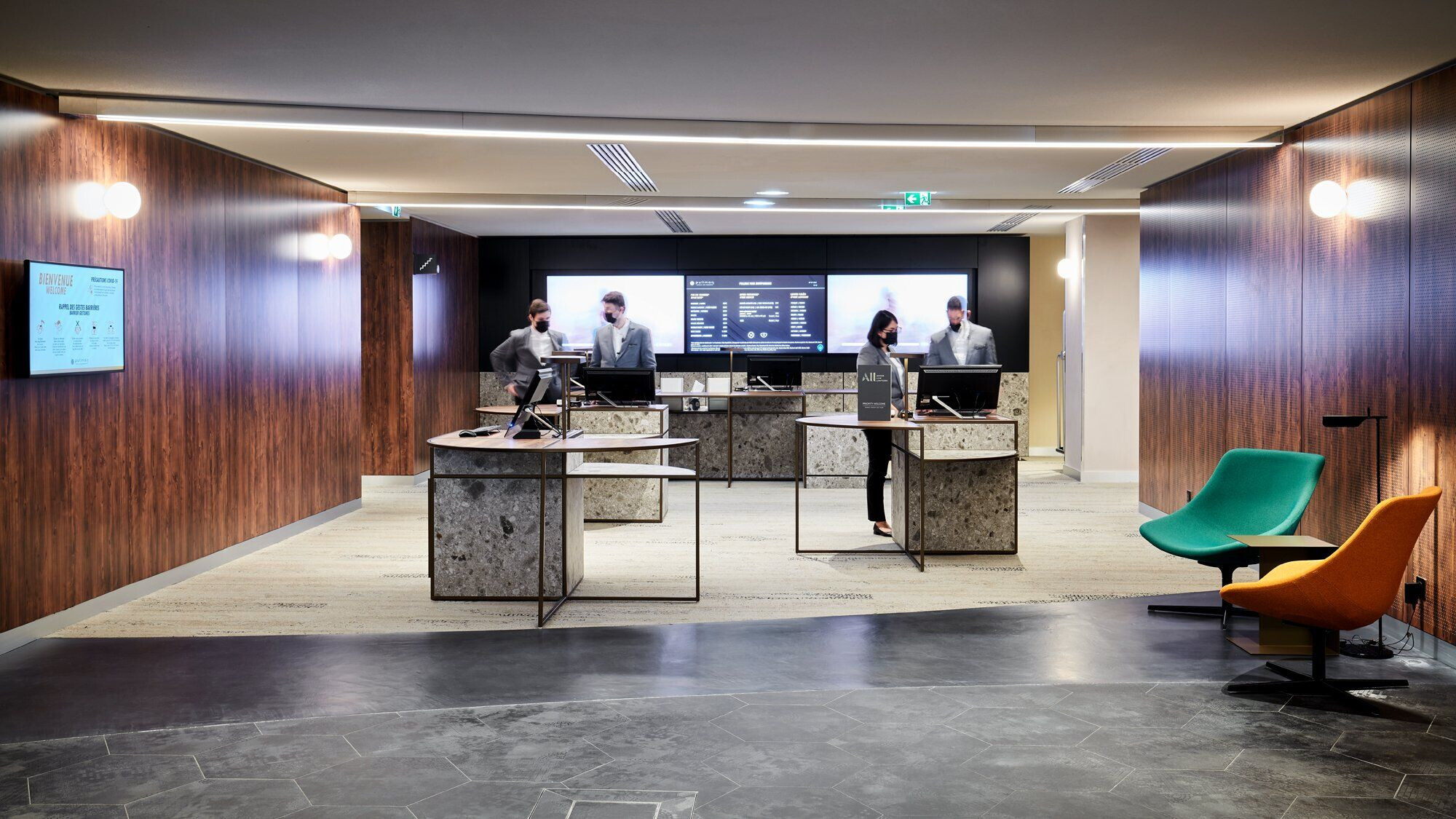
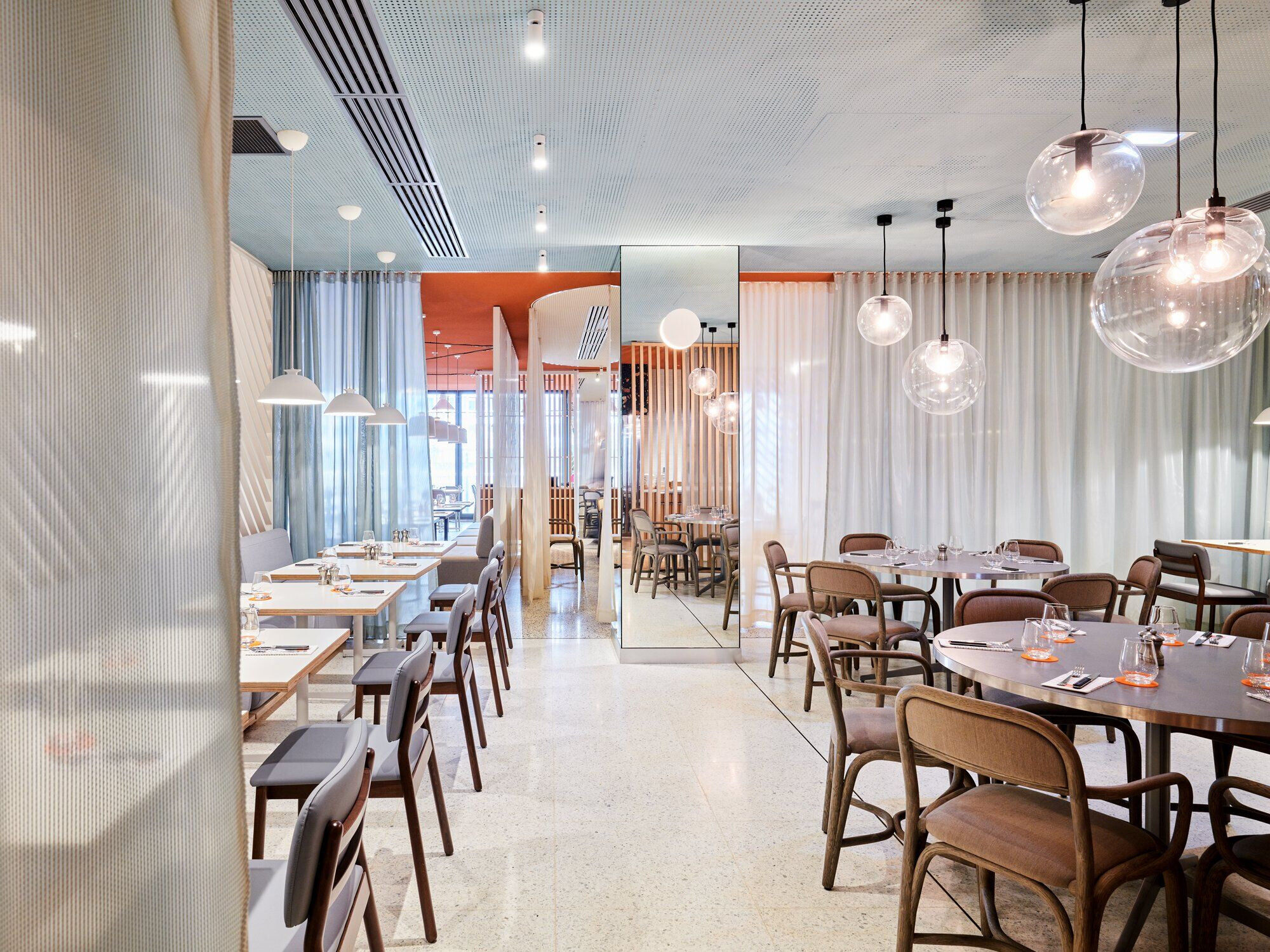
THE ROOMS
The 957 hotel rooms at the Pullman Paris Montparnasse (classic, deluxe, family, suites, and apartments) are accessible via lengthy halls illuminated by retro-futuristic light fixtures. Carpeted floors subdue the atmosphere while rays of light govern and punctuate the long corridors, thereby breaching its linear form. The pattern also provides an unobtrusive source of light, which seamlessly integrates the subtly backlit room numbers, and facilitates a sense of direction.
From the flooring with a lunar appearance, to the mirrored partitions, CUT Architectures sought to forge a strong sense of freedom and malleability that would radically detach from the original static design of the rooms.
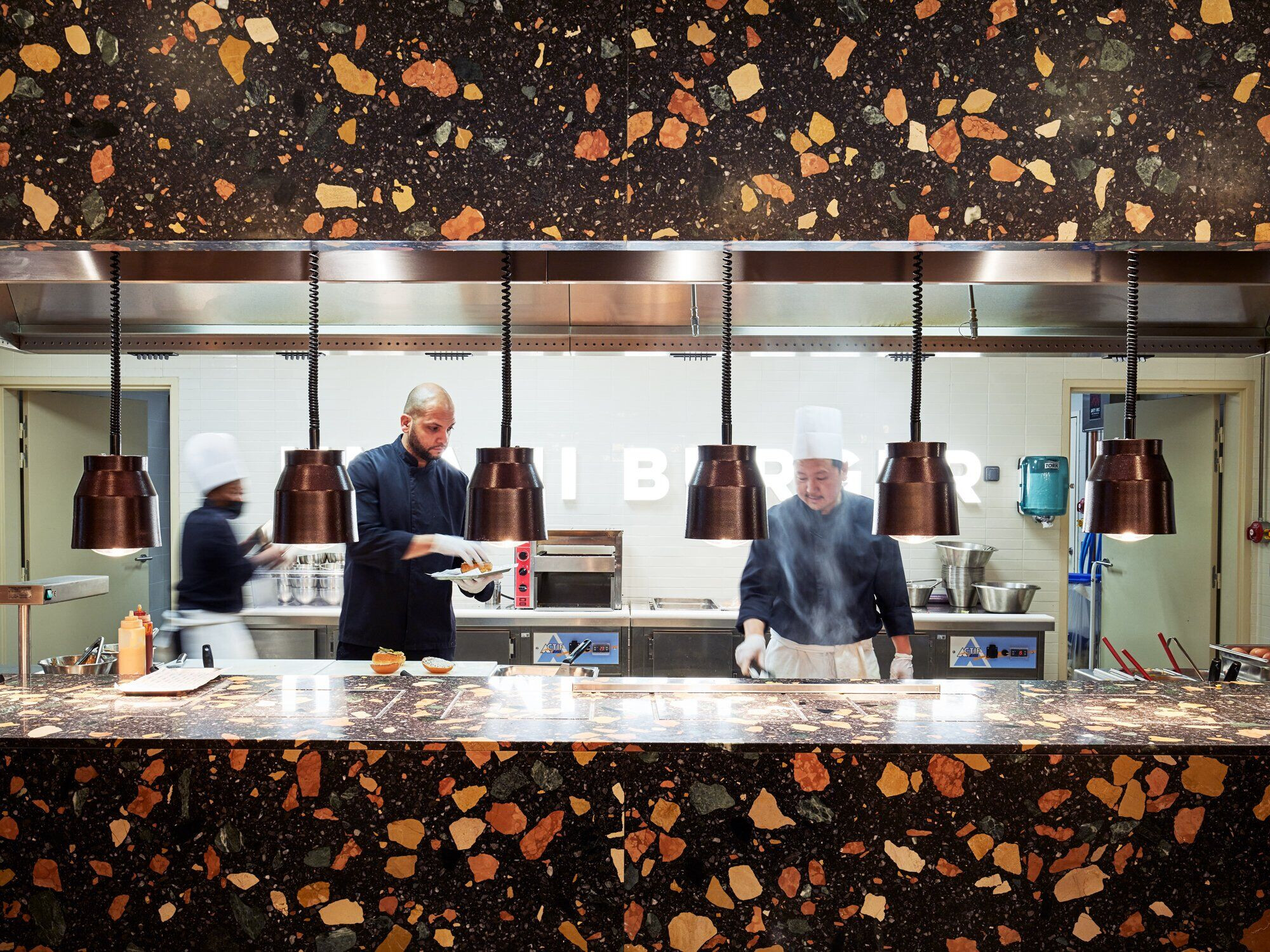
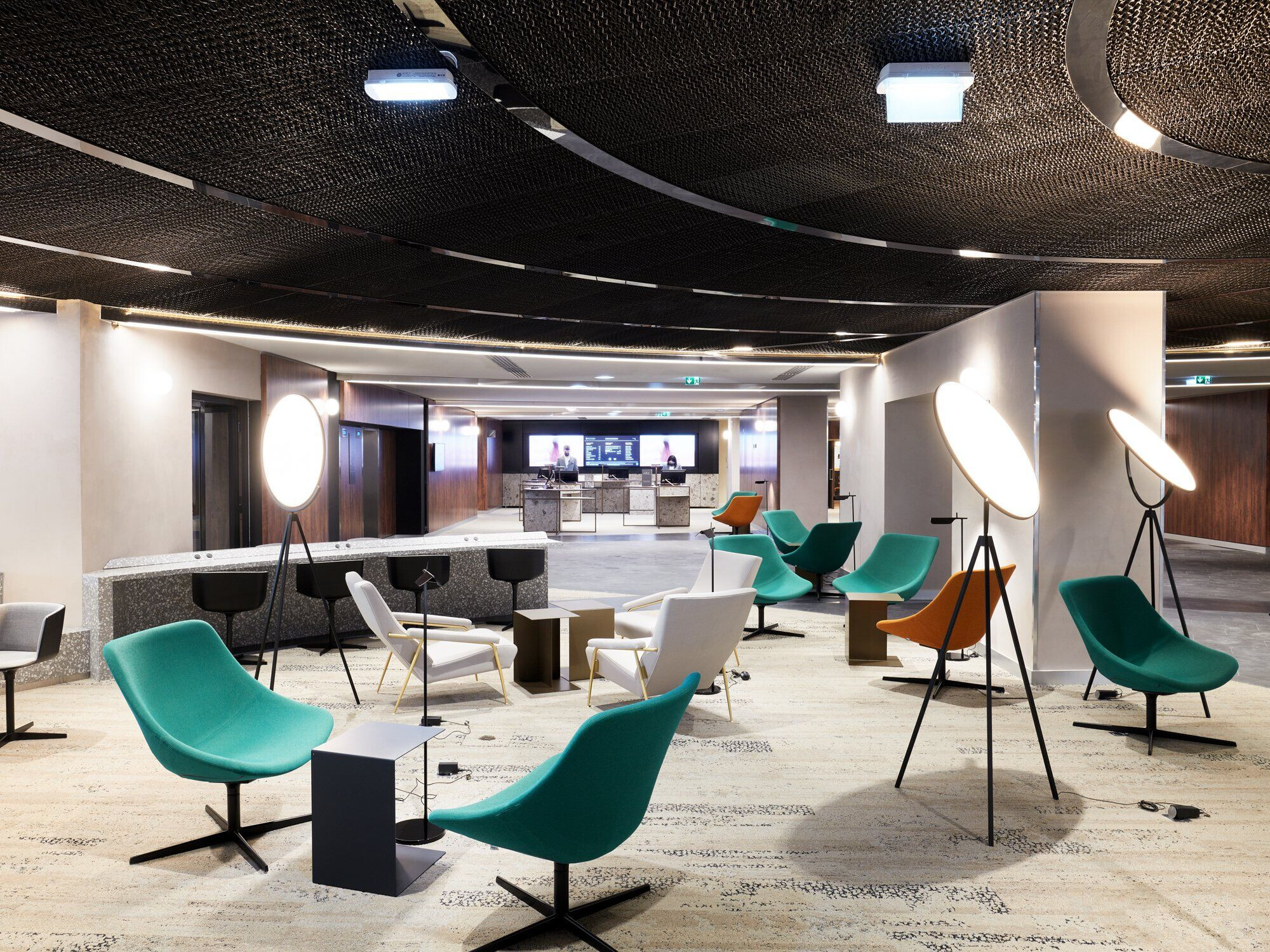
In the Deluxe rooms, the walls between the bathroom, bedroom, and entrance were substituted with a wide floor to ceiling pivot door and a mirrored panel anchored to the right of the sink cabinet. The alternative system offers the possibility of luxuriating in an exceptionally fluid and continuous space, rotating around a central utility unit, which discreetly houses storage elements for guests. The effect of space is hence multiplied with grey nuances in the bathroom tiles visually melting into the lunar features of the bedroom carpet.
In the style of an apartment, custom-built furniture creates a visual diversion from the peripheral walls. Conceptualised as a montage of practical and functional modules blending together harmoniously, the full range of furnishings includes a bathroom vanity unit, desk, headboard, and bench seating. Visitors encounter the hotel’s signature materials - Terrazzo, oak, and polished stainless steel - throughout their journey from the entrance hall to the very door of each hotel room.
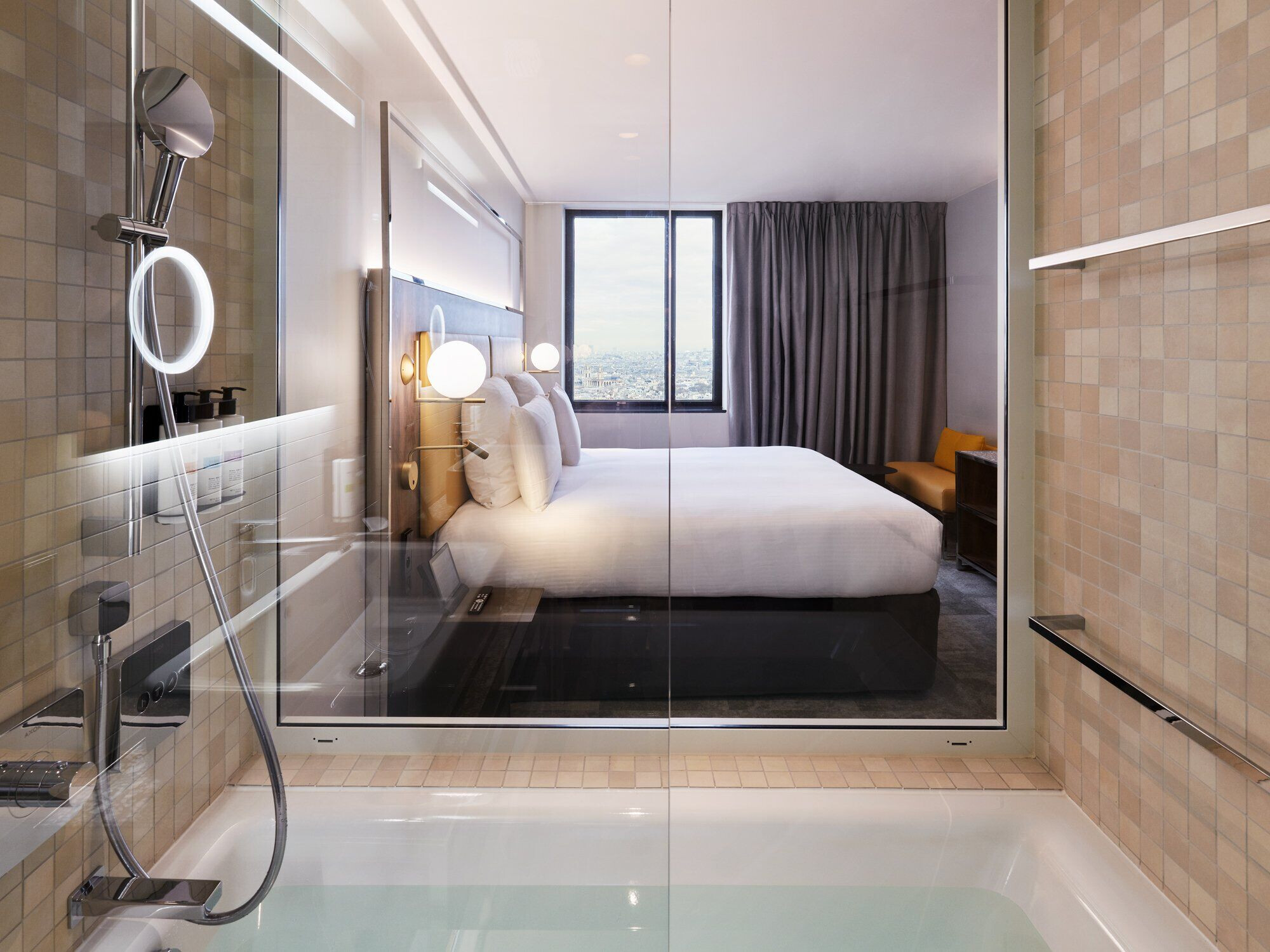
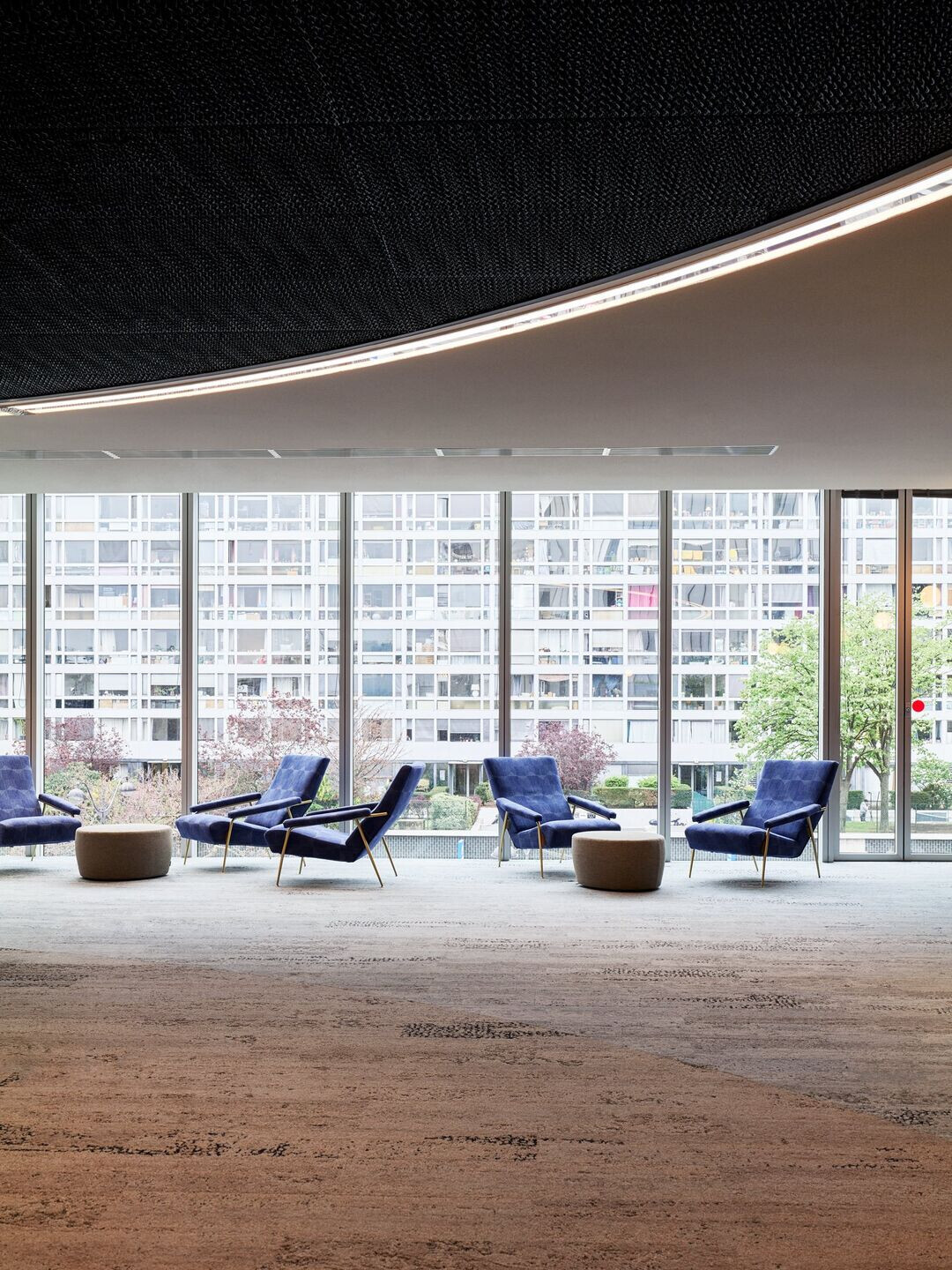
BALLROOM
With a surface area of 742m2 (7,987 sqft) and a cathedral ceiling nearly 7 metres (24 ft) in height, the Pullman Paris Montparnasse Ballroom was conceived to celebrate all types of events: fashion shows, concerts, weddings, private parties, and conventions.
The fully modular ballroom holds the capacity to welcome up to 735 guests while it effortlessly divides into 4 individual rooms, enabled by retractable and demountable walls bearing mirrored segments. Wire mesh coated in anodized aluminium drapes across the full volume, well below the ceiling like a grande stage curtain. The majestic space is further embellished with wooden acoustic panels and sconce light fixtures dressing the lower portion of the walls. Three colossal metallic chandeliers equipped with mechanical retractable cables highlight the room’s vast dimensions generating as much ambiance as spatial quality with their altitude lending to limitless configurations. Palatial windows frame breathtaking views of renowned architect Jean Dubuisson residential building, opening the ballroom up to the city.
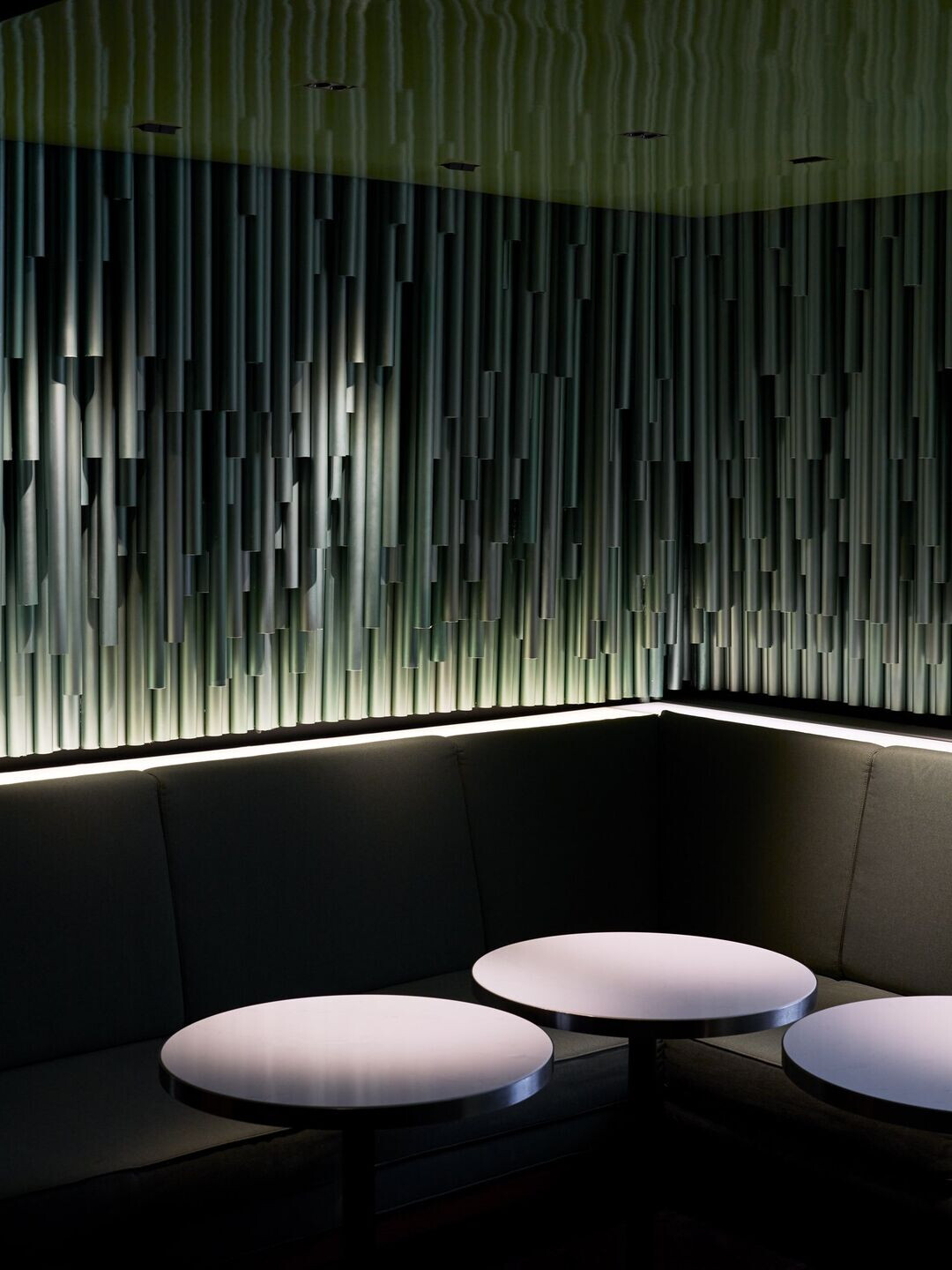
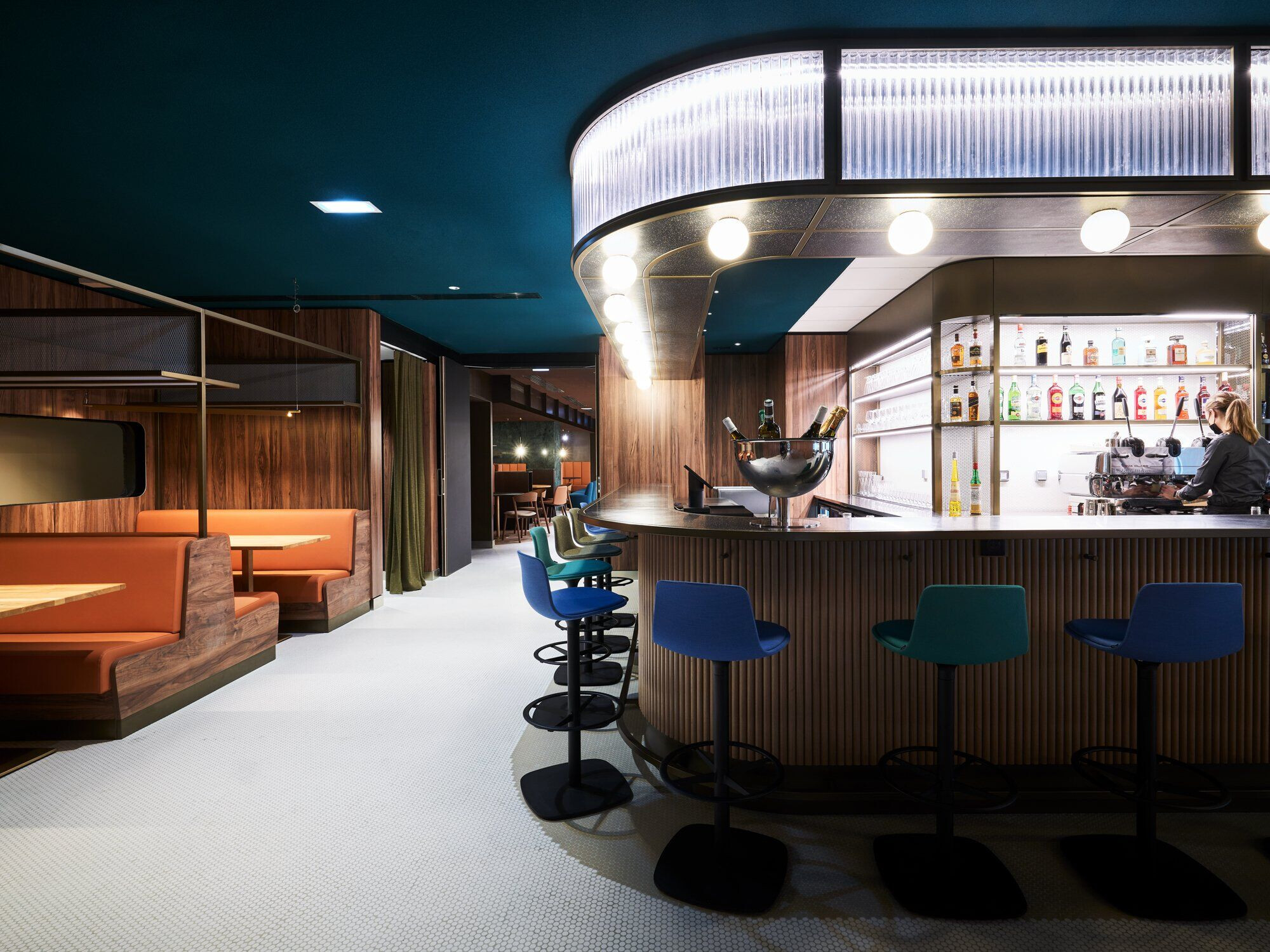
GREEN FLOOR
The Green floor serves as a hub for professional meetings, events, and conferences with each of the 15 venues benefiting from exclusive access to an 800m2 (8,611 sq ft) urban garden right in the heart of the city. Catering to a wide set of needs, the spacious Green Suite is a modular executive lounge with its own verdant private outdoor terrace. Wood, anodized and mirror polished mesh, terrazzo, and acoustic fabrics, compose an interior design in which work and wellness co-exist. Undeniably high end, the space resonates like an extension of the Ballroom.
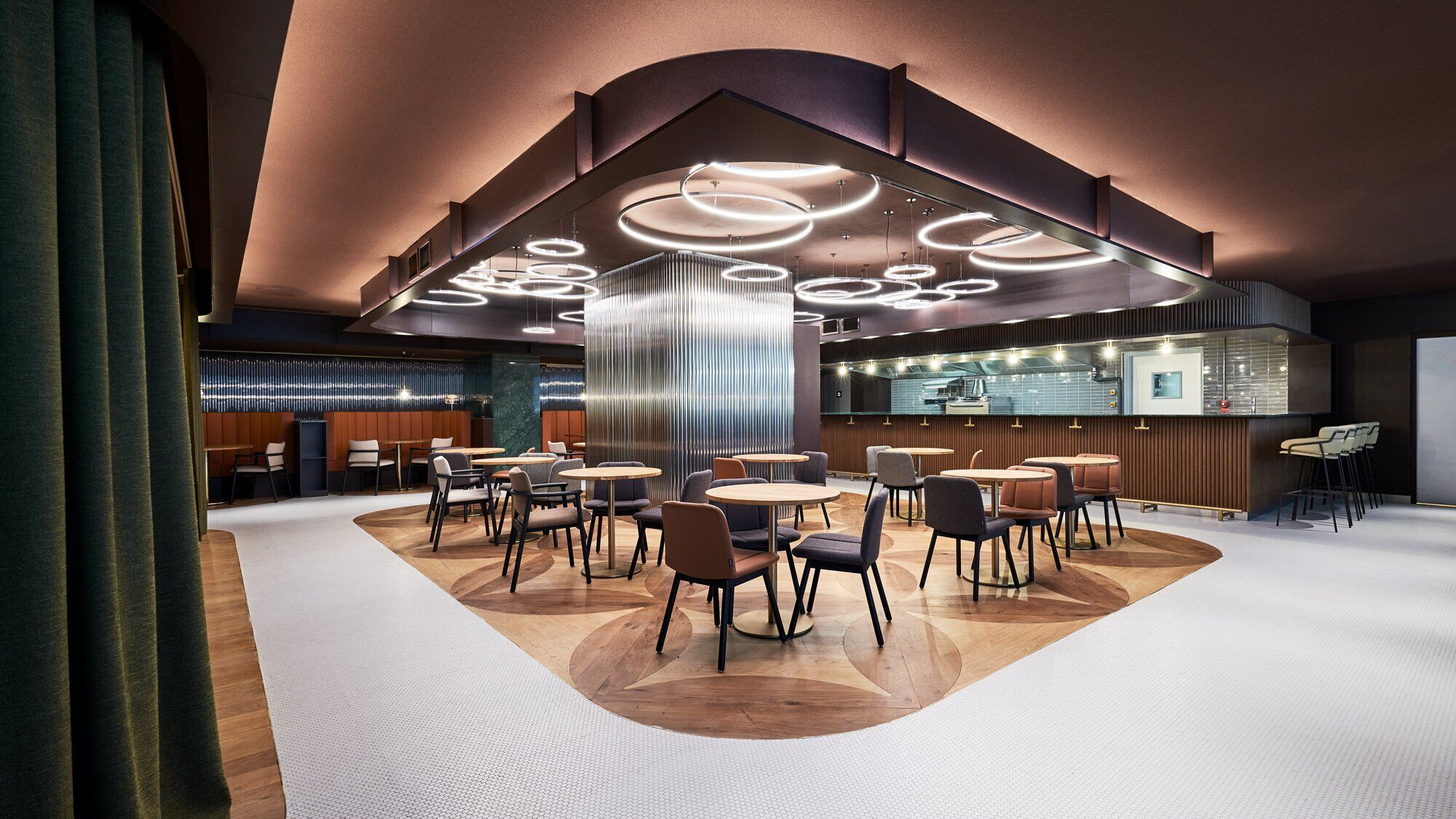
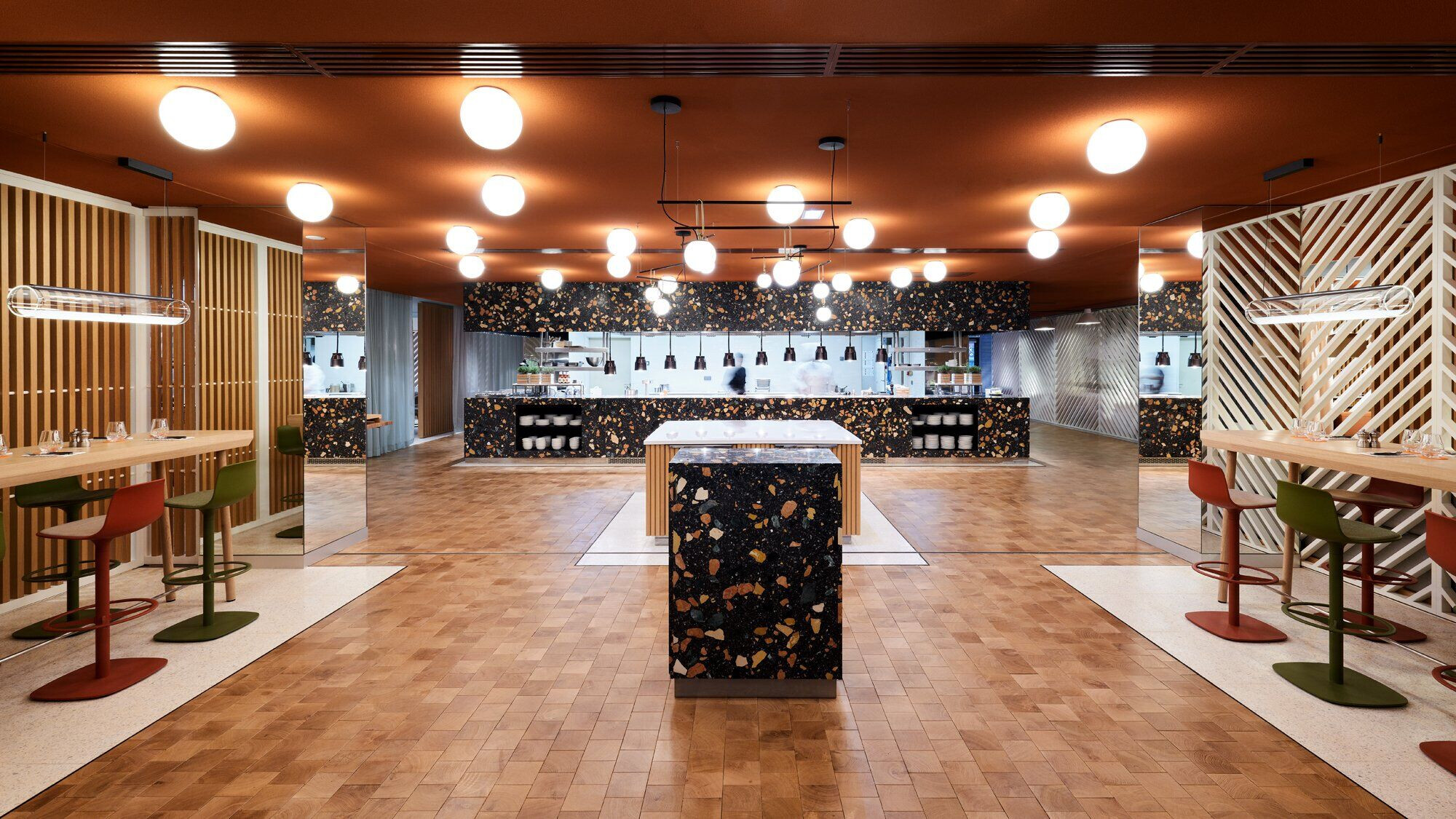
SKYBAR
Having recently acquired the coveted status of highest rooftop bar in Paris, the Skybar dominates the top floor of the Pullman Paris Montparnasse, hovering 115 meters above the city. As soon as visitors set foot in the foyer, they are plunged into a colorful, yet intimate, after dark atmosphere with its bold orange enamel desk crafted from volcanic rock, walls padded with green anodized tubes, and ceiling shrouded in green lacquer. Anodized tubing in assorted sizes can also be found lining the walls of the main bar in intricate patterns, while the lower half of the DJ booth is outfitted with backlit polycarbonate tubes. The high bar tables in black granite accentuate the space. At the back of the room stands the lava stone bar in its bright orange enamel decked out with an acoustic mirrored ceiling, mosaïc tiles in green hues, and bottles neatly perched on a long open shelf along the back bar.
The outdoor space, garnished with oversized white and yellow planters, offers 180° panoramic views of the capital. Guests can comfortably take in the phenomenal sights from the sprawling orange banquette seating under a reflective canopy or cozy wood armchairs draped in beige fabric.
A VIP corner enveloped in black steel is accessible to a select group of guests. For an exceptional experience, 6 elite clients can enjoy the best the Sky Bar has to offer at the private table directly facing the Eiffel Tower and their own personal barman.
