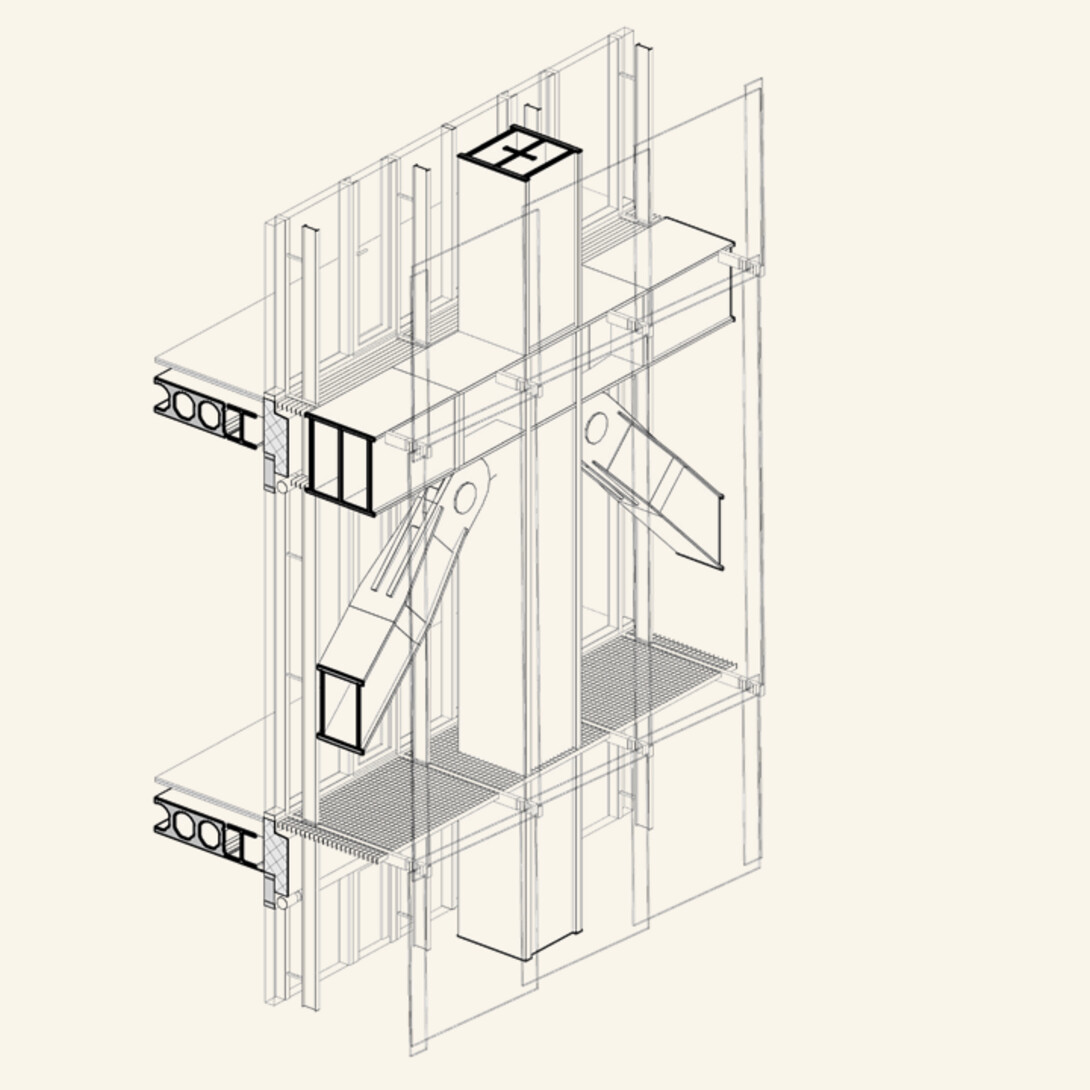Architectural vision
The outstanding quality of the building is defined by the transparency that has been achieved through the development of an innovative exposed structural system along with the use of maximum transparency full-height glass on all the facades.
The optimization of building services into two cores allows for visual permeability through the building, whilst expressing an internal verticality. The business center will provide tenants with an outstanding level of high-quality flexible office space set within an innovative and ambitious building of a unique architectural quality to Riga.

The unique structure
The ambitious structural system provide a unique strong identity for the business center within the wider city space. This is achieved through an expressive column and truss structure, resulting in 24-meter external spans and most importantly a column-free internal office plan. This results in maximum flexibility and adaptability across the plan for tenants.
The structure also allows for an impressive 12-meter cantilever to take place in the gables, meaning breathtaking uninterrupted views across Riga and within a terrace on the 5th floor that extends onto the adjacent multi-functional center.
Environmentally approach
The building is a BREEAM-certified class A office building with close to net zero energy consumption, the expected energy needs in operation will be ≤ 45 kWh/sqm provided by sustainable energy sources.
In line with the environmentally responsible approach of the building, the building is composed of 95% off-site prefabricated materials to accelerate construction time and minimize material inefficiencies.


























