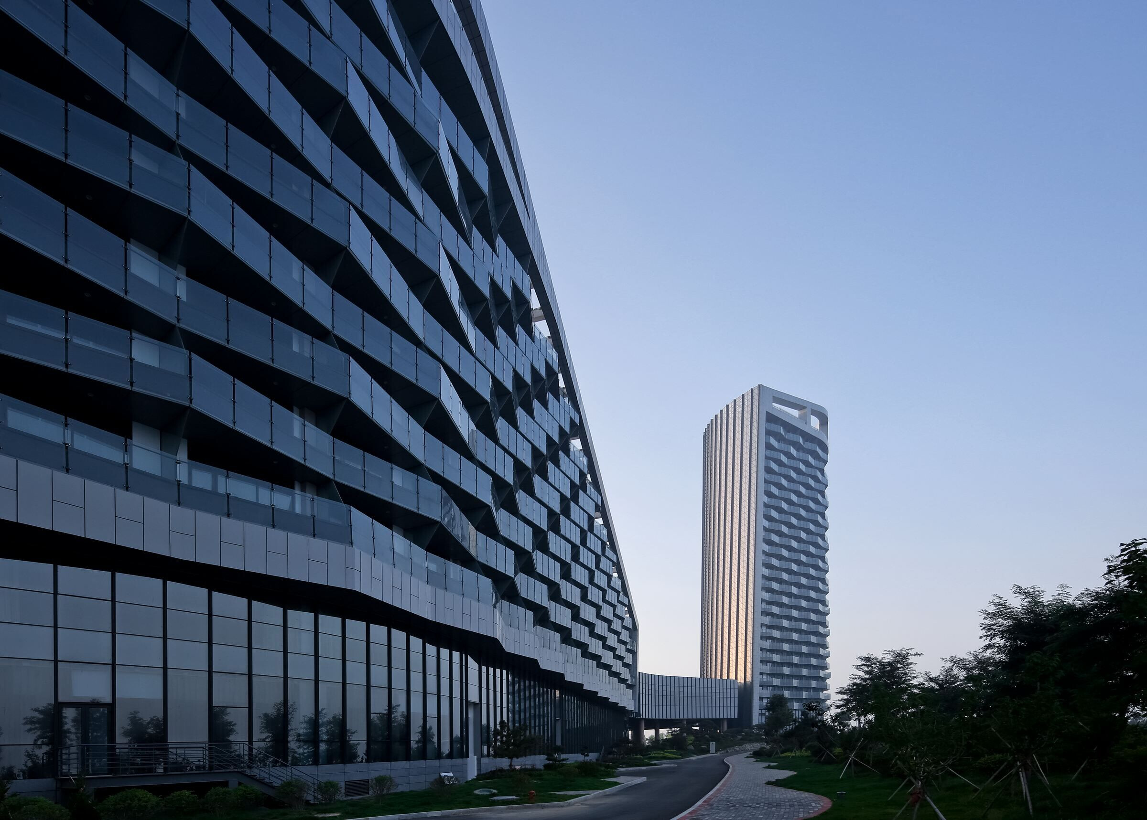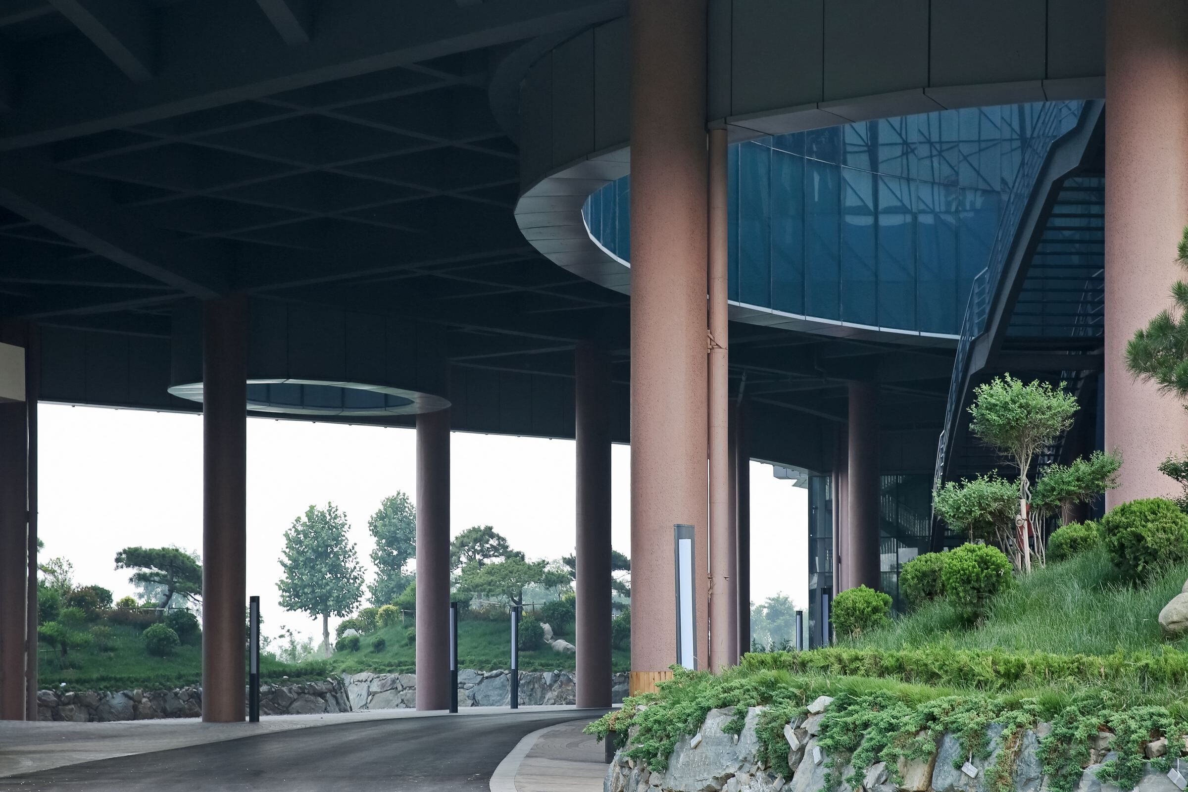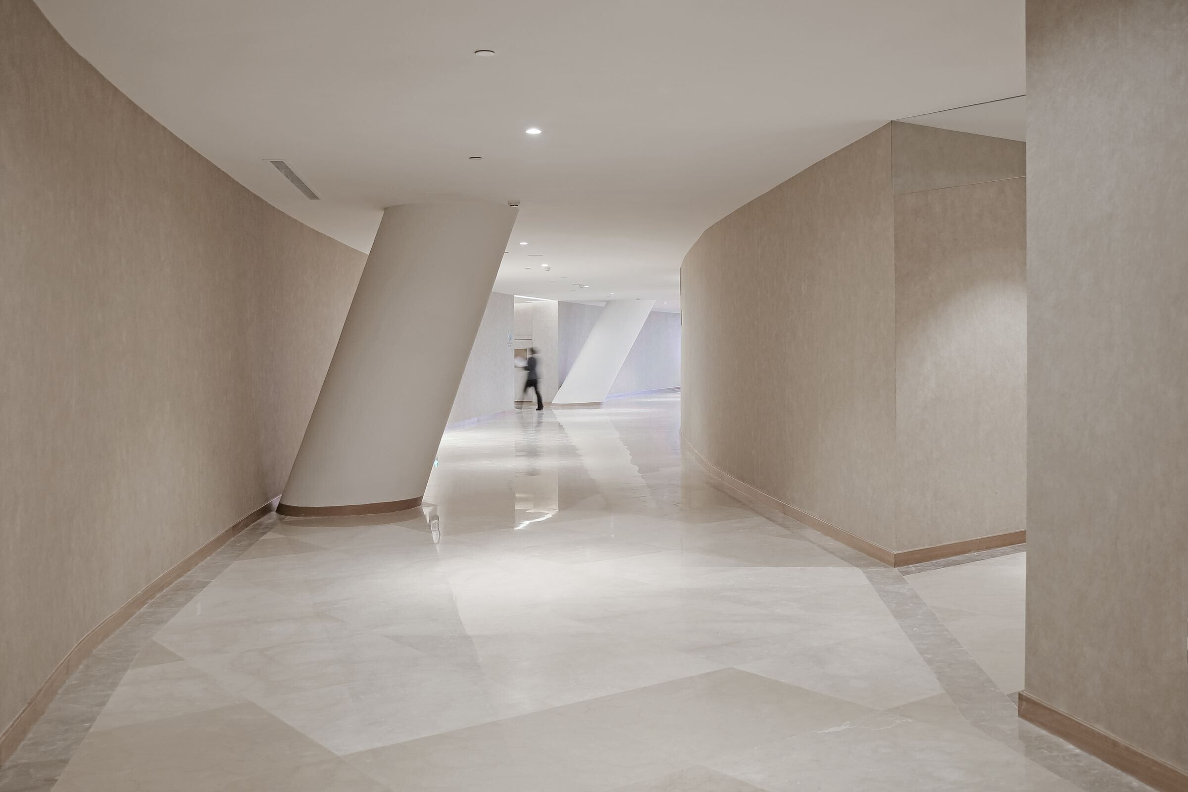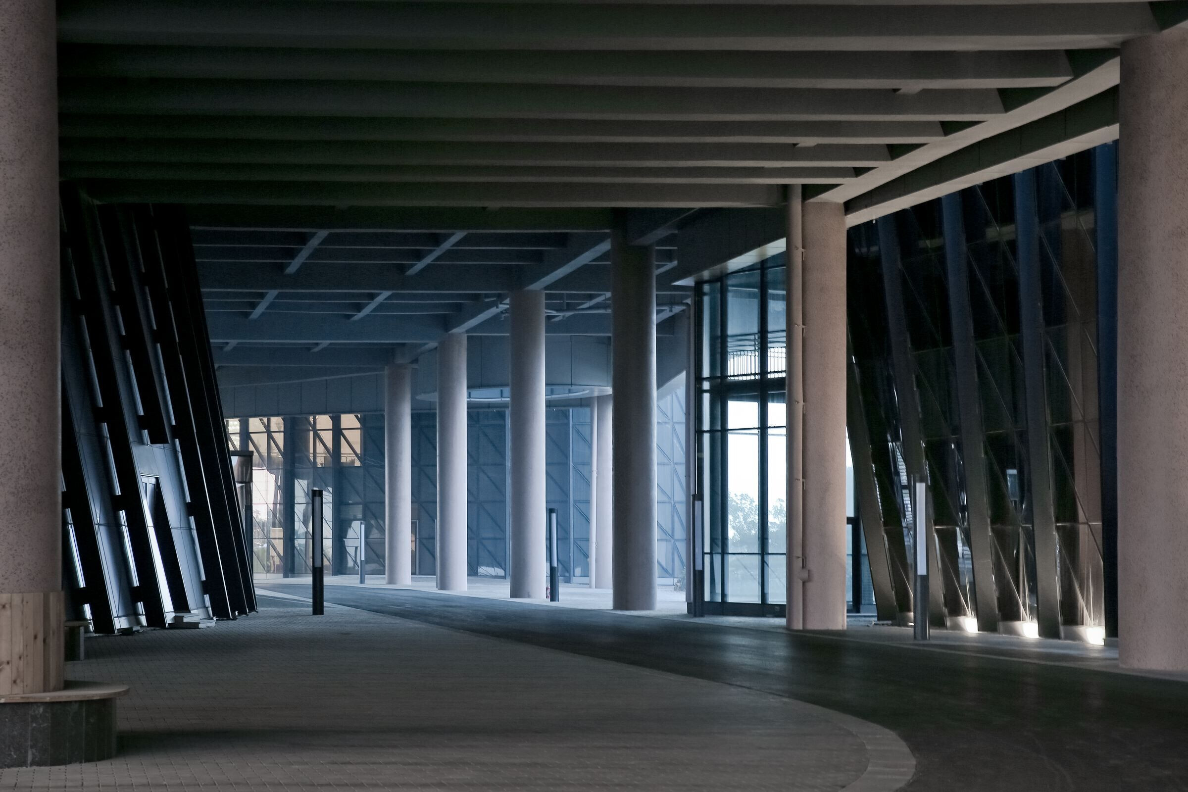The project reinforces experience-oriented design of five-star hotels. It focuses on "Environmental response construction". Environmental parametric design attempts to provide a path and paradigm in contemporary architectural practice.


The design starts with rational analysis and capture of environmental parameters. Taking into consideration different forms of thermodynamic energy, the parameters of wind, light, heat and landscape, it proposes that the coastal surface expands the largest landscape surface, which in response to the flow of wind and light takes the wave-like smooth undulating overall shape.


The surface of the building's curved space and the internal flow space have become a major challenge for design and construction. Curved glass and diagonal beams form the hotel's exciting canyon-like atrium space.
Material Used:
1. Facade cladding: plate metals, rock wool 70mm, Aerated concrete block 200mm
2. Flooring: composite mortar 20mm, aerated concrete block 200mm
3. Windows: heat-insulating aluminum profile (heat conductivity 4.0), insulate glass(6Low-e+12 argon +6 transparent; heat conductivity 1.5)
4. Roofing: decorative finishes, fine stone reinforced concrete 40mm, foam glass 110mm, waterproof material, cement mortar 20mm, expanded perlite 30mm


































