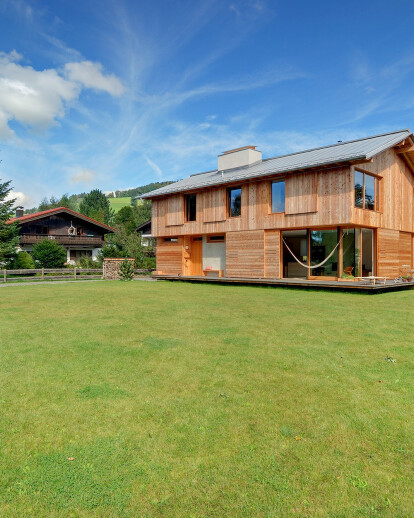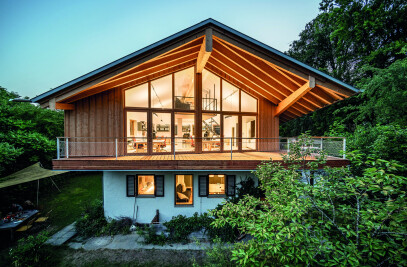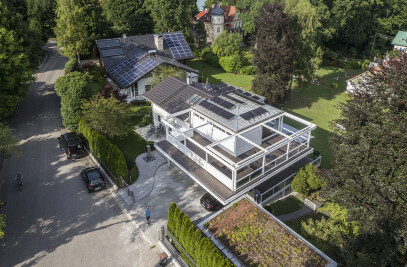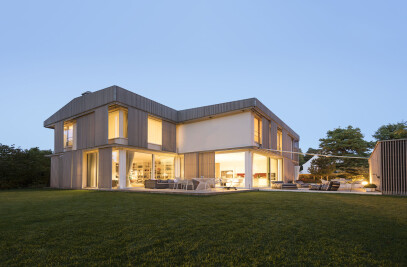Sustainability for the "Schliersee Dream Home“ For something to be sustainable it has to be able to continue developing itself. Sustainable architecture is the result of continual dialogue with the client and the understanding of the influences of the context and the caracteristics of the site.
Special attention ist given to the search an research how to integrate the building on the specific site. Understanding the individual personality of the person for which you design and a profound analysis of the surrounding influences like Climate and change of the seasons completes the picture.
This research and dialogue is to be felt with the building. It will continue to inspire its inhabitants continuing the development of the inner and outer spaces. As a result the building will be inspiring and become a sustainable contribution to society and be rooted in our culture.
A new house in Schliersee, allready rooted, has become the place where the inhanbitants use the rooms with changing functions, allowing them to develop their live and personality. The house was created as on a site in the village of Schliersee, close to the lake Schliersee, with open view of the surrounding mountains. A dream-house for the proffessional Photographer Barbara Maurer and her Husband. The new home is cosy and generous at the same time. It is positioned on wet grasland with a floating wooden deck like a raft anchored by the concrete cores in the middle of the house.
The concept of the house is based on a single room which is structured through two warm „Stones“ anchores in the wet grasland. The „stones“ carry the roof and hold the four elemnts earth (stability), Fire (warmth), water and air.
Inspired by the traditional „Rauchkuchln“ - the historic fireplaces of the traditional farm house of the region with firestacks through all stories of the house – the „stones“ hold all necessary technical installations: fire places, kitchen, bathrooms with complete plumbing, wall heating with great heating storrage capacity for excellent climate control and ventilation through natural air movement in the stacks.
The „stones“ are based on piles which stand on the nearest load bearing rocks 25m under ground to carry the weight of the house. Pipes are integrated on the whole length of the piles to get the thermal energy from the ground. A synergy between structure and central heating of the house. The Rauchkuchlhaus wants to exist in symbiosis with the village and the landscape. For the inhabitants Babara Maurer and her husband it is an newly found contemporary home in a loved context.

































