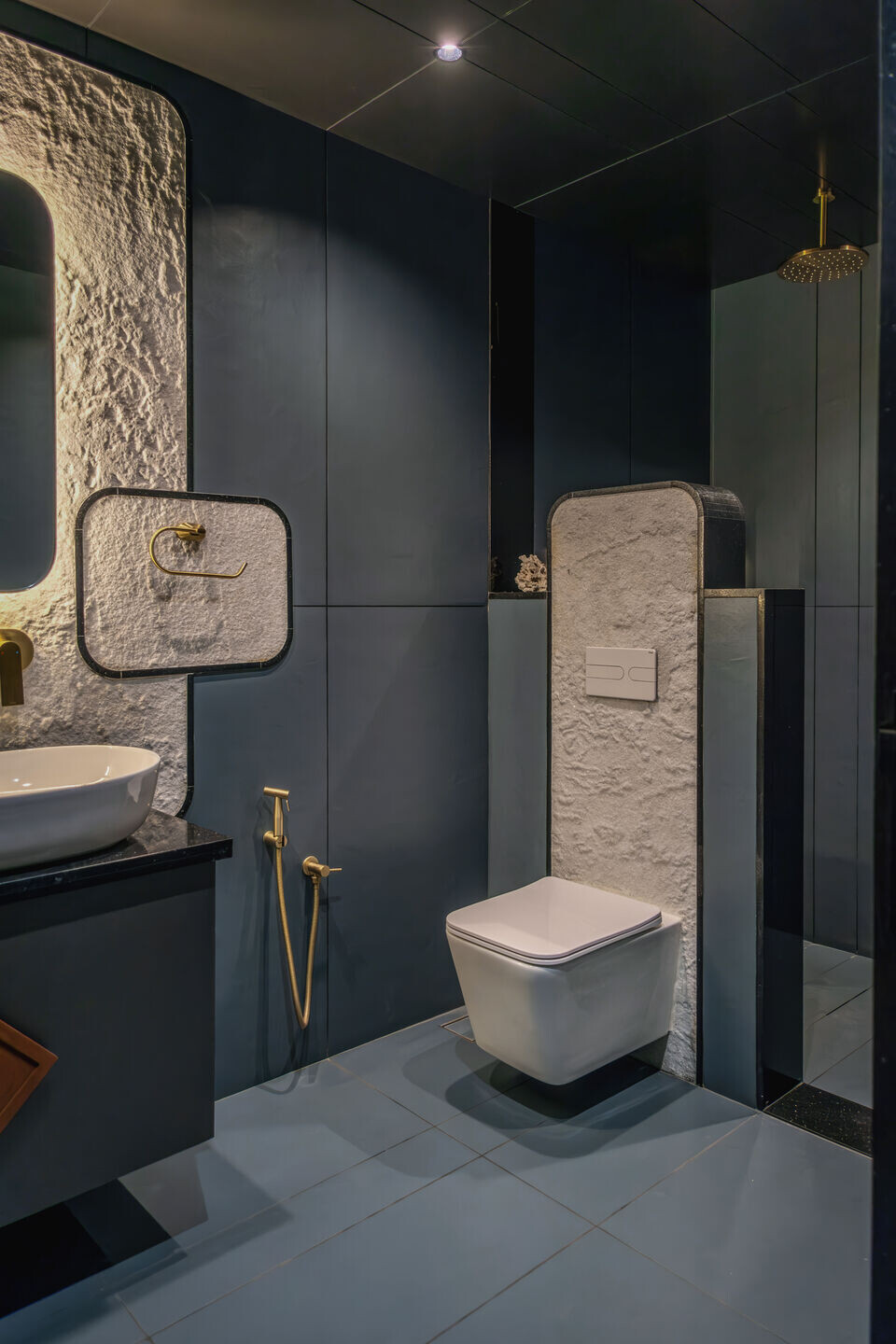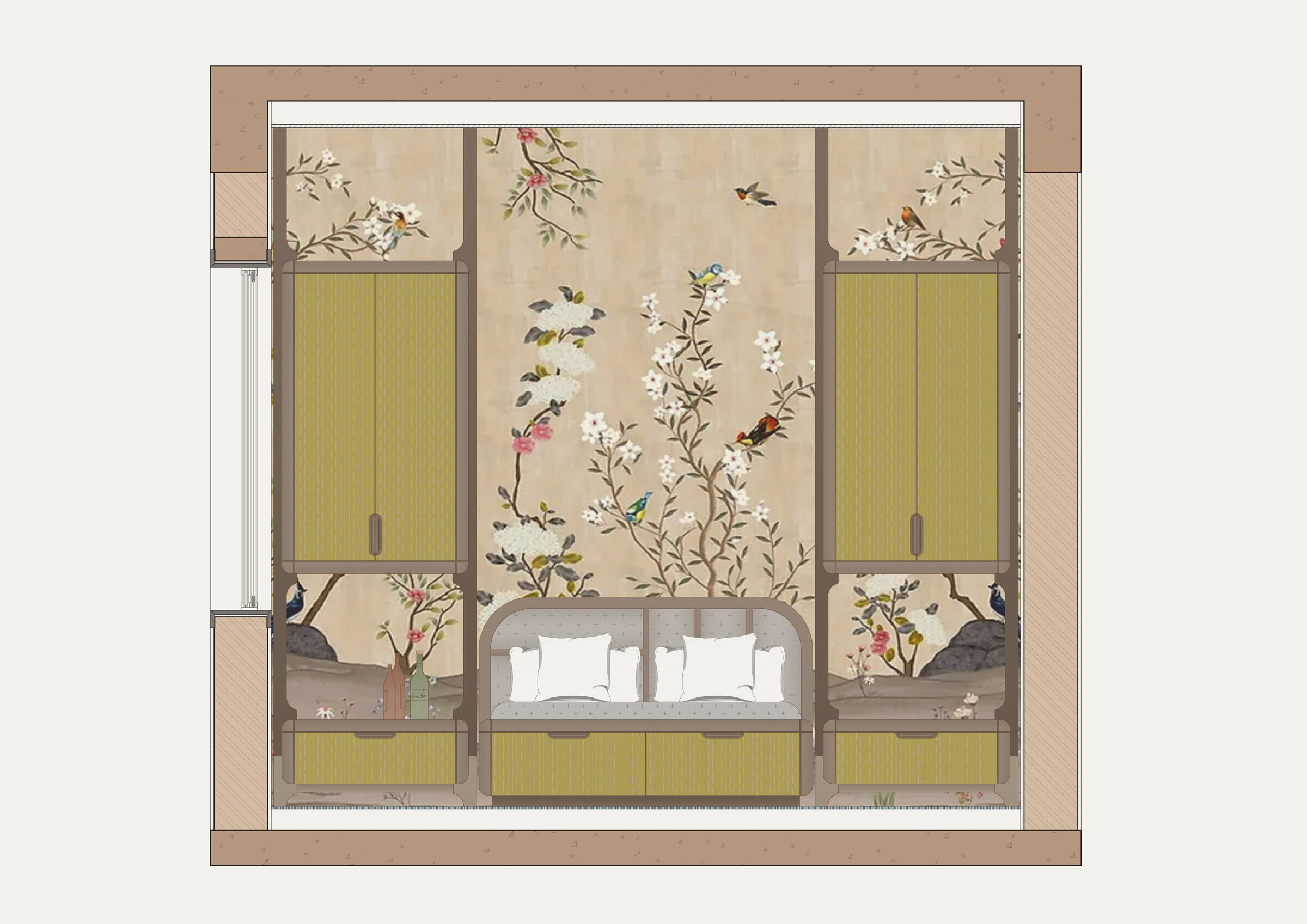Designed by : Rigour Design Studio
Project Type: Architectural Renovation & Residential Interior
Project Name: Ramaasheesh
Year Built: 2023
Duration of the project: 2021-2023
Plot Area: 26’10” x 37’6”
Built-up Area: 3700 sft
Principal Architect(s): Ar. Karan Patel, Ar. Priyank Patel, Ar. Nikunj Rathod.
Team Design Credits: ID. Dhvani Vankawala, ID. Tosif Passa
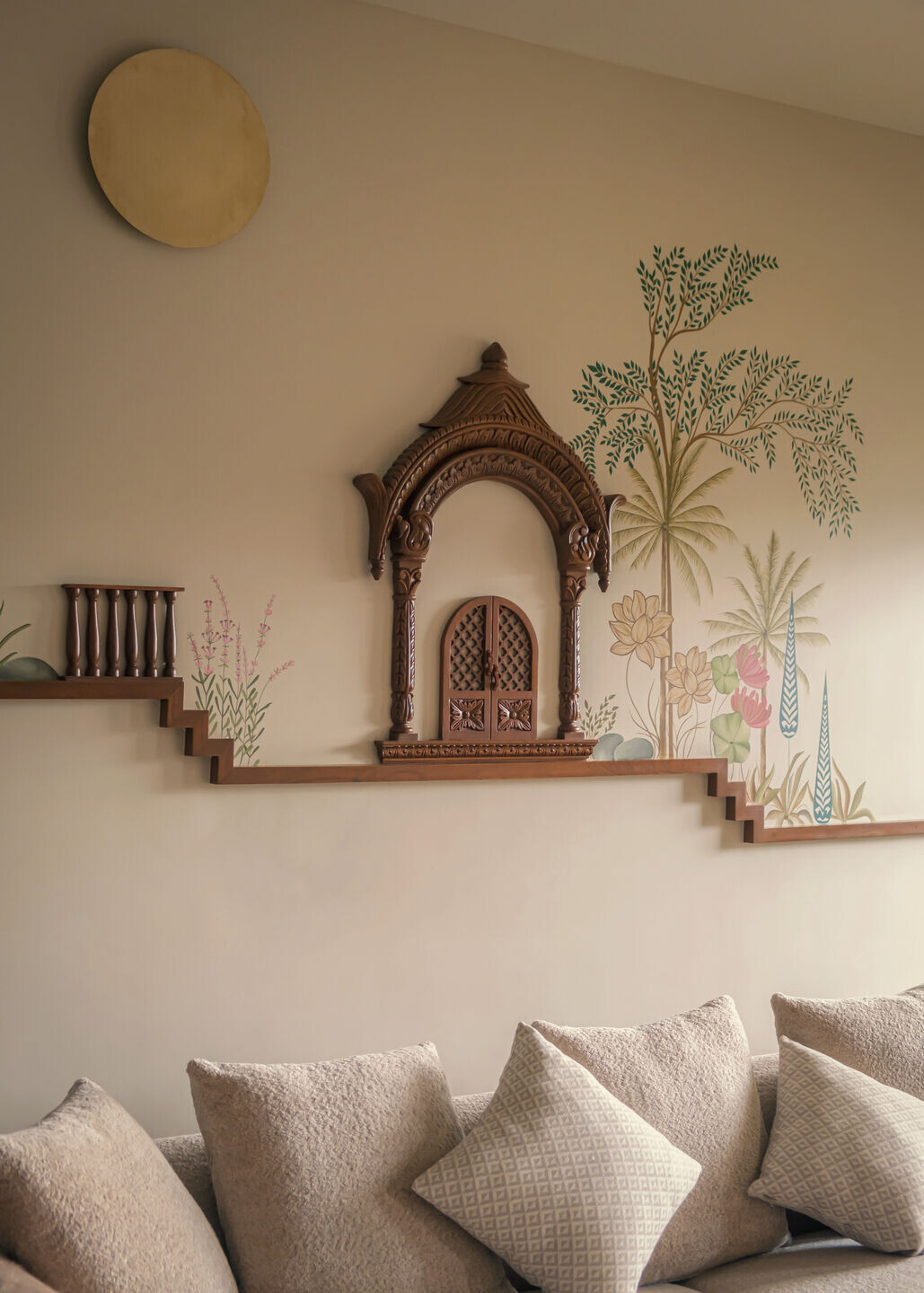
Design Philosophy - The design philosophy behind Ramaasheesh revolves around embracing the essence of Indian tradition while seamlessly integrating simplicity and modern minimalism. The house is a thoughtful renovation that respects its ancestral roots, brought to life with natural materials, tactile textures, and soft colours, all curated to foster warmth and harmony. The guiding principle was to create spaces that feel connected to nature, celebrate morning light, and invite a sense of calm and comfort — a timeless environment for modern living.
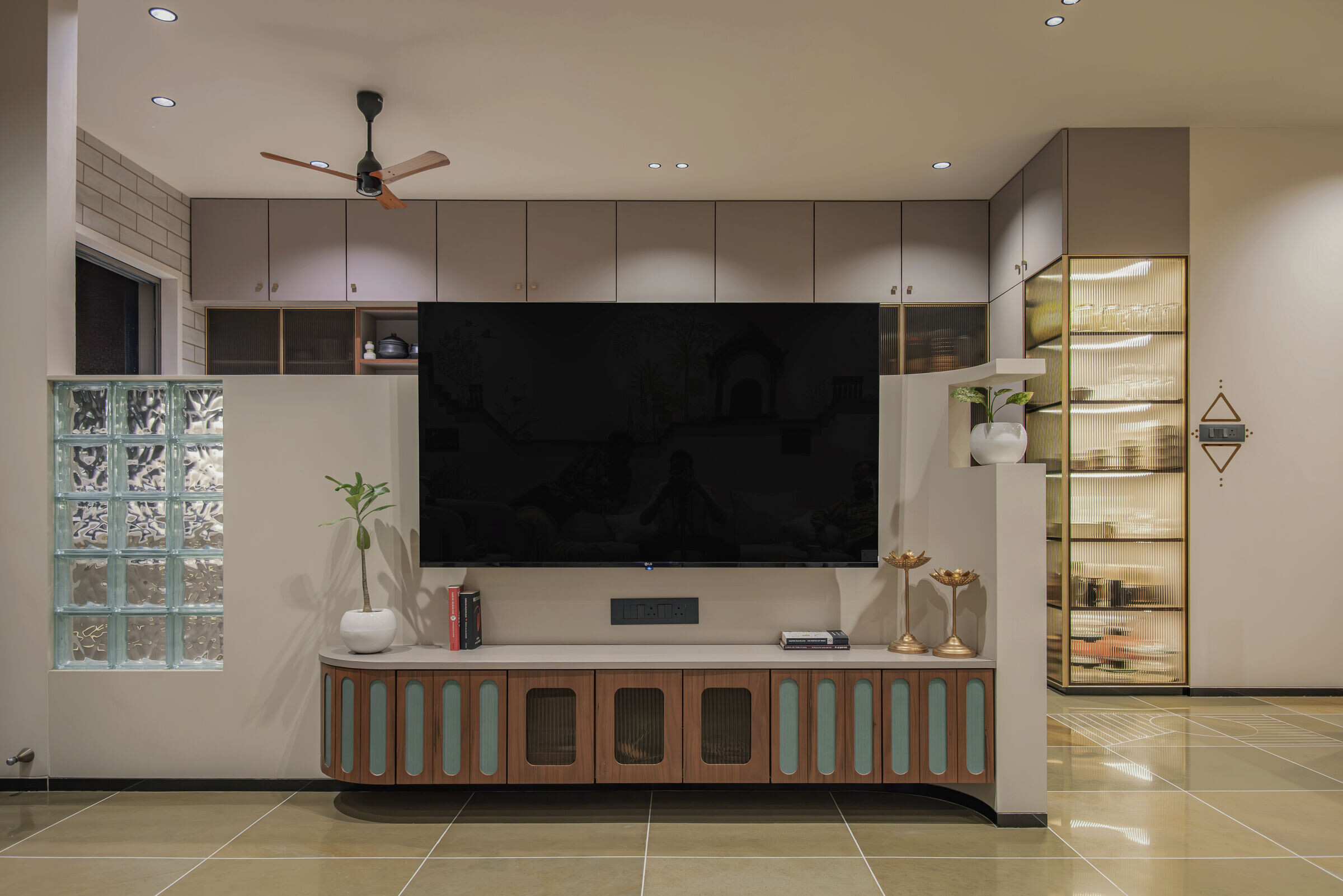
Concept - After deep discussions with the client, the design evolved into a blend of Indian traditional architecture and interiors, layered with a contemporary minimalist touch. The use of natural wood, rough-textured Kota stone flooring with intricate patterns, lime plastered walls, and vibrant yet subtle colour tones forms the core palette. The idea was to celebrate tradition while avoiding clutter, allowing each element — be it patterns, murals, or furniture — to breathe and narrate its own story.
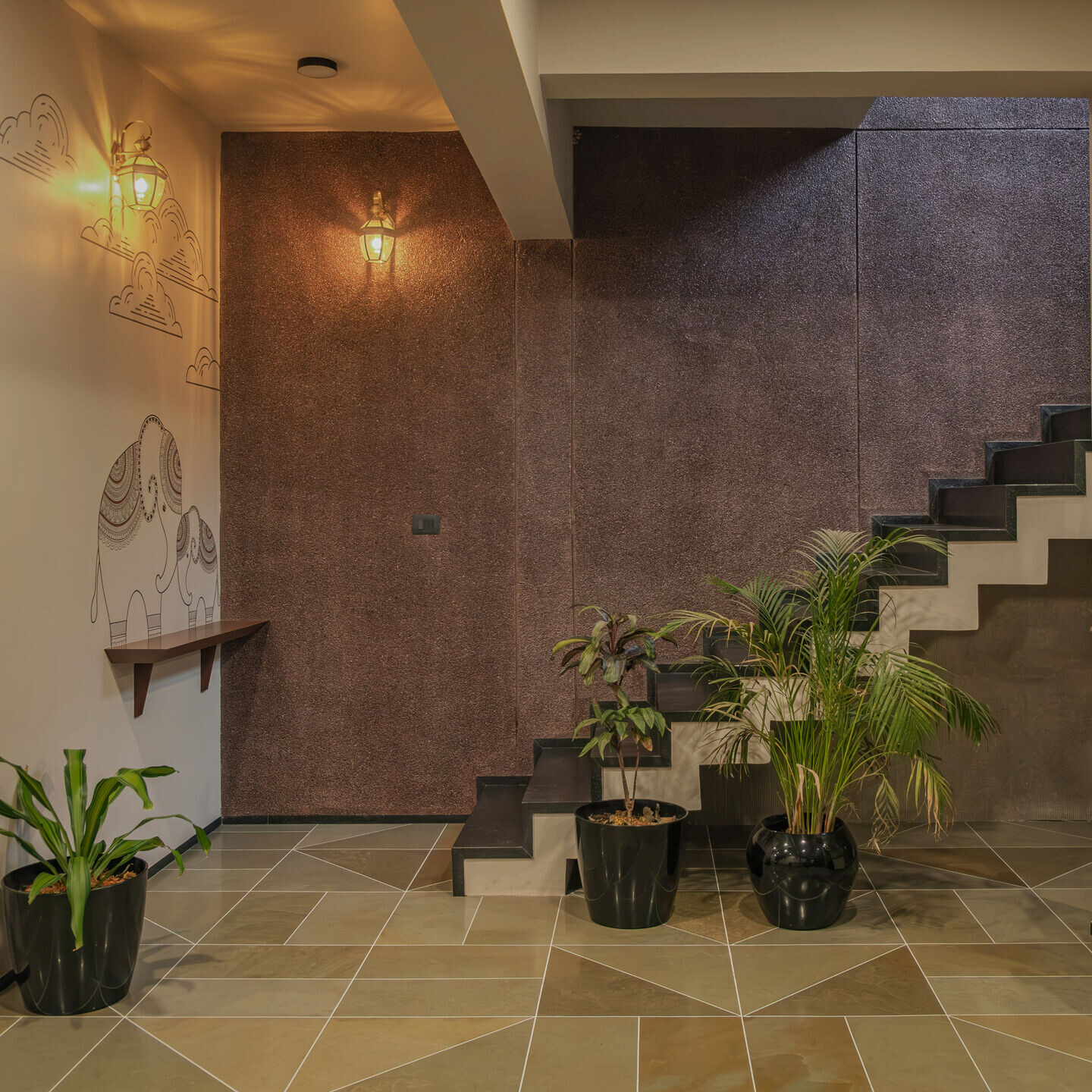
Living Area & Kitchen - The heart of the home is defined by connectivity and openness. The living and kitchen areas are designed as two distinct yet visually connected spaces. A simple spatial division — without heavy partitions — creates an open layout that allows family activities and daily interactions to flow effortlessly between the two areas. The highlight of this space is a stunning wall mural that acts as the focal point — an artistic blend of intricate wooden carving and delicate painting work. The mural conceptually represents an architectural section of a path leading to a destination known as "home", making it both a visual delight and a symbolic anchor. The Kota stone flooring, paired with light, vibrant furniture and soothing white walls, emphasizes openness while retaining a grounded, homely feel.
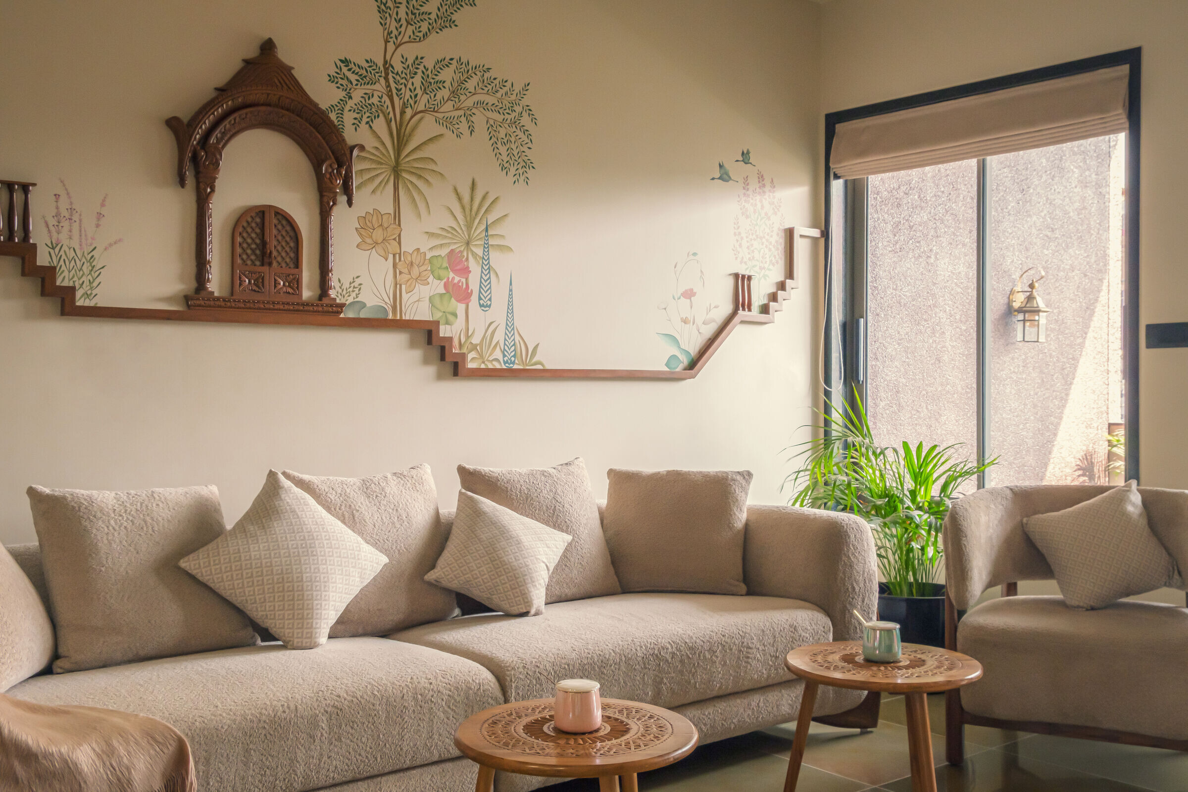
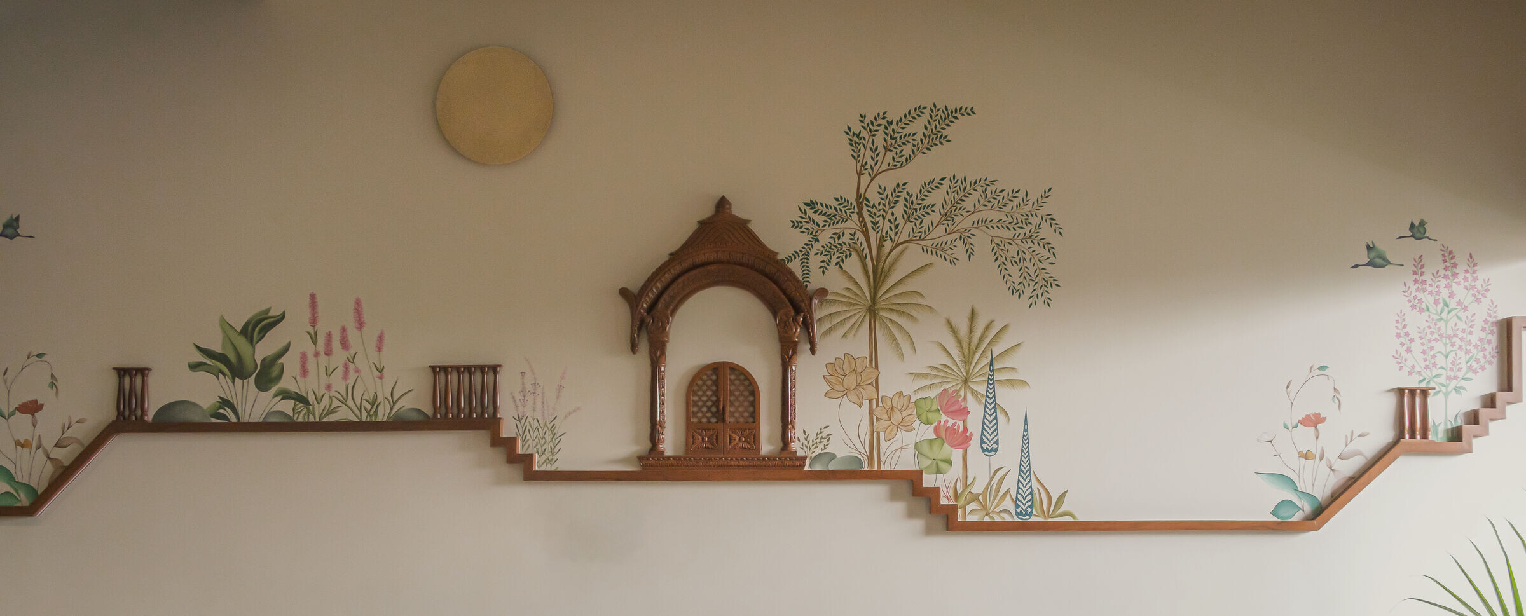
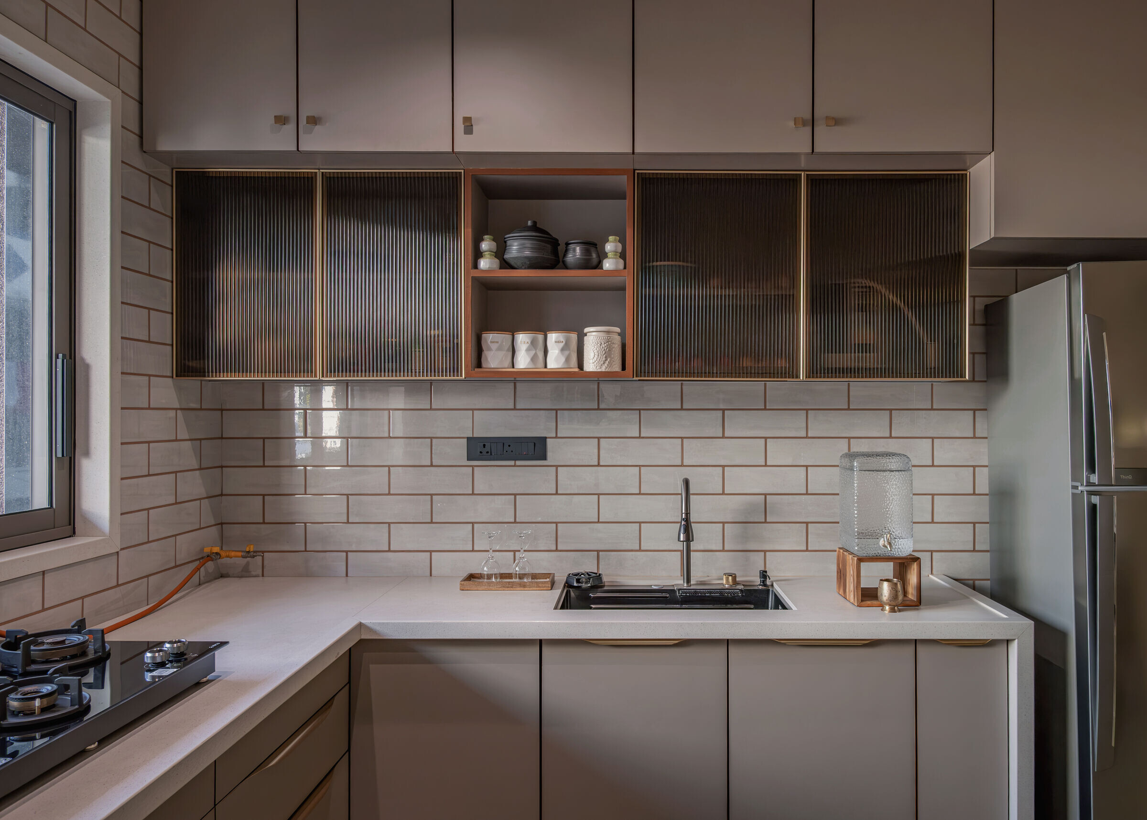
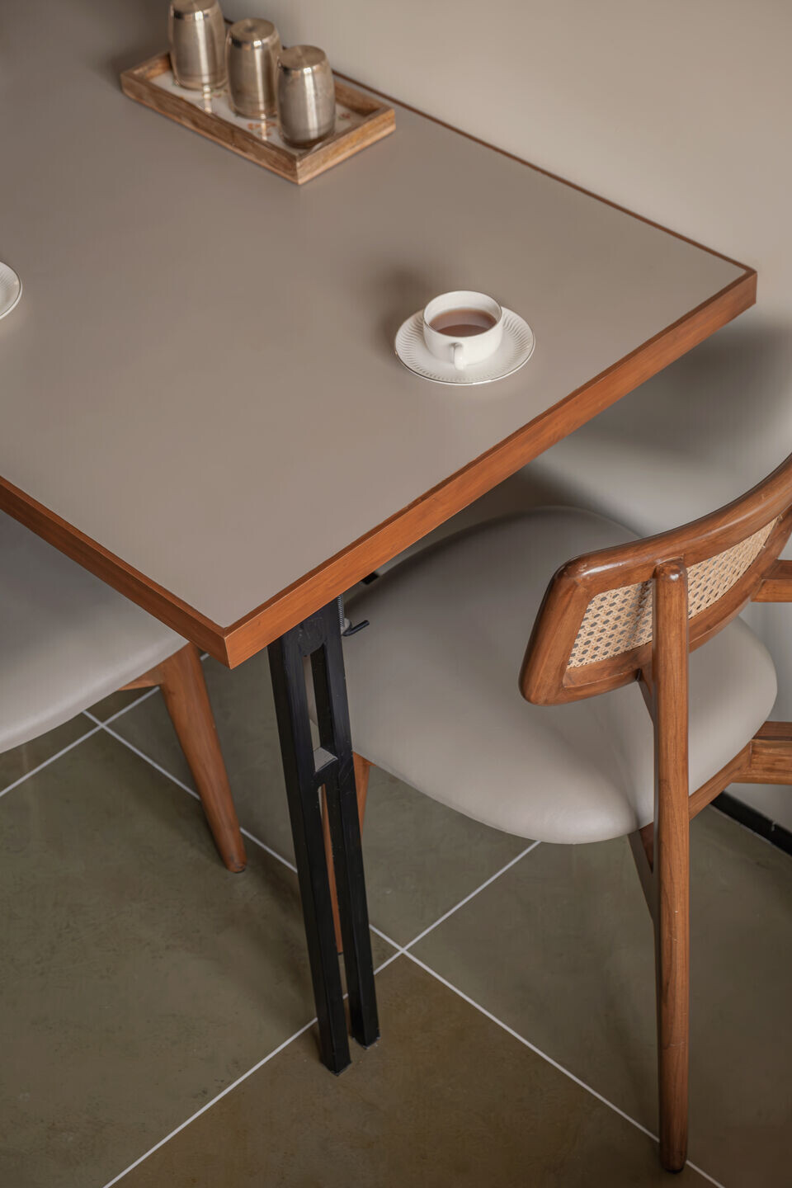
Parents Bedroom - Designed for a graceful, loving grandmother, this bedroom reflects warmth and simplicity. The room features soft, round-edged wooden furniture, adding a sense of safety and calmness. The colour palette is anchored by a sunlit ochre yellow, paired with pastel-toned wall murals that evoke comfort and gentle charm. The overall mood of the space is peaceful and endearing.
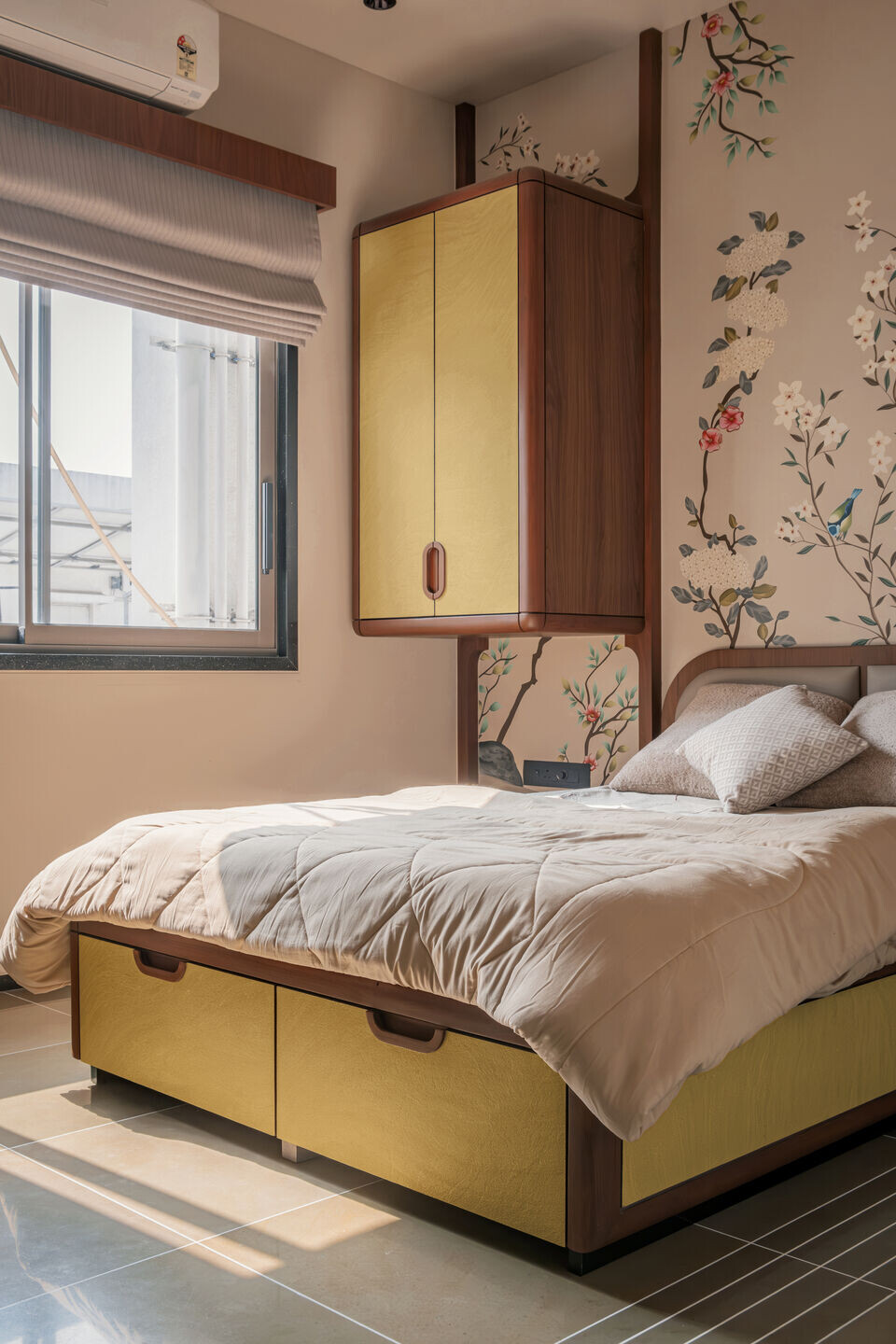
Children's Room - The children’s room is designed with functionality and playfulness in mind. It is divided into two parts — one for rest and the other for study and creative activities. The furniture features playful, curved forms crafted from traditional wood, contrasting with the energetic and vibrant tone of Seafoam Teal. This colour brings a youthful freshness, while the furniture design retains simplicity and balance. The room becomes a lively yet composed environment, perfect for young, imaginative minds.
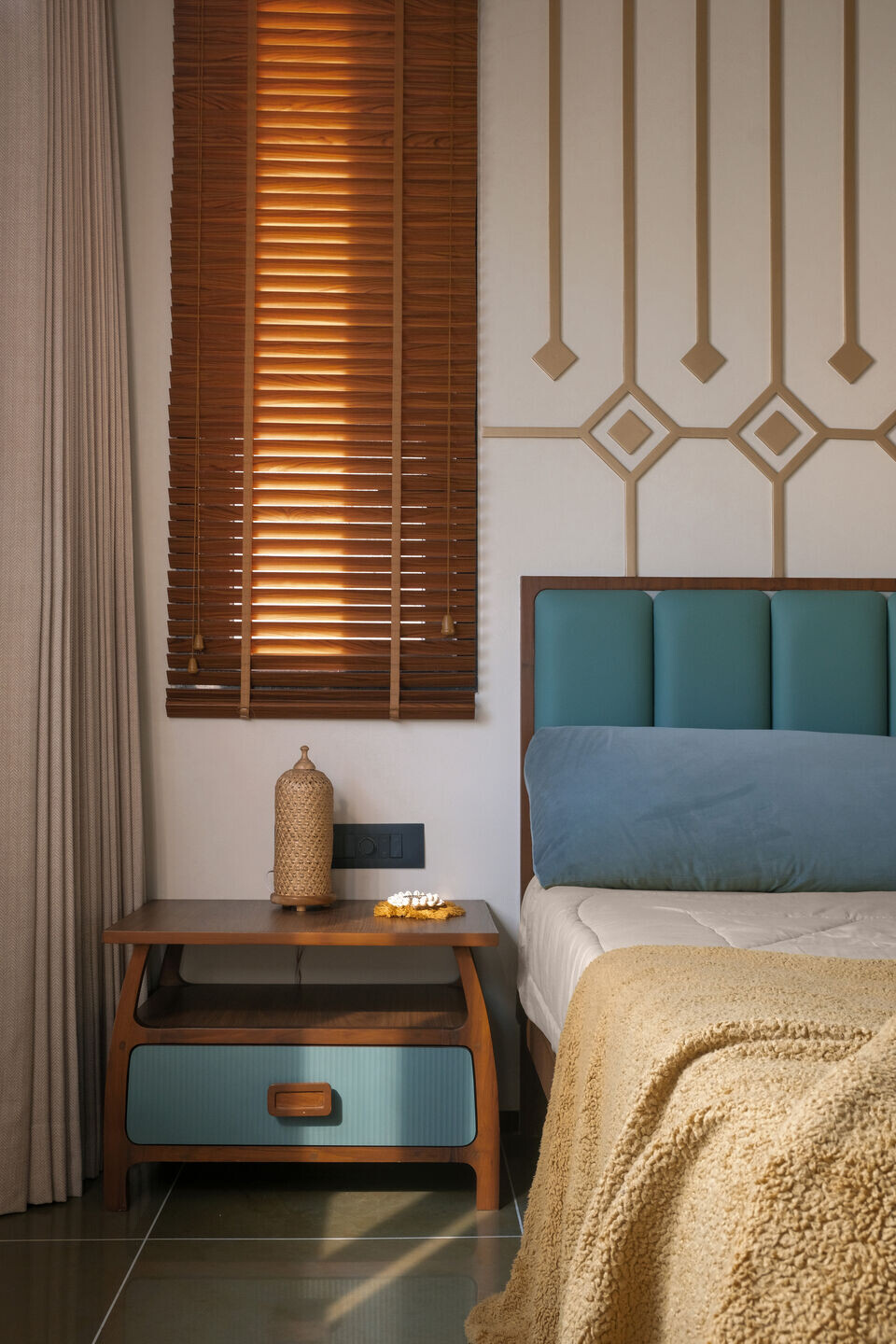
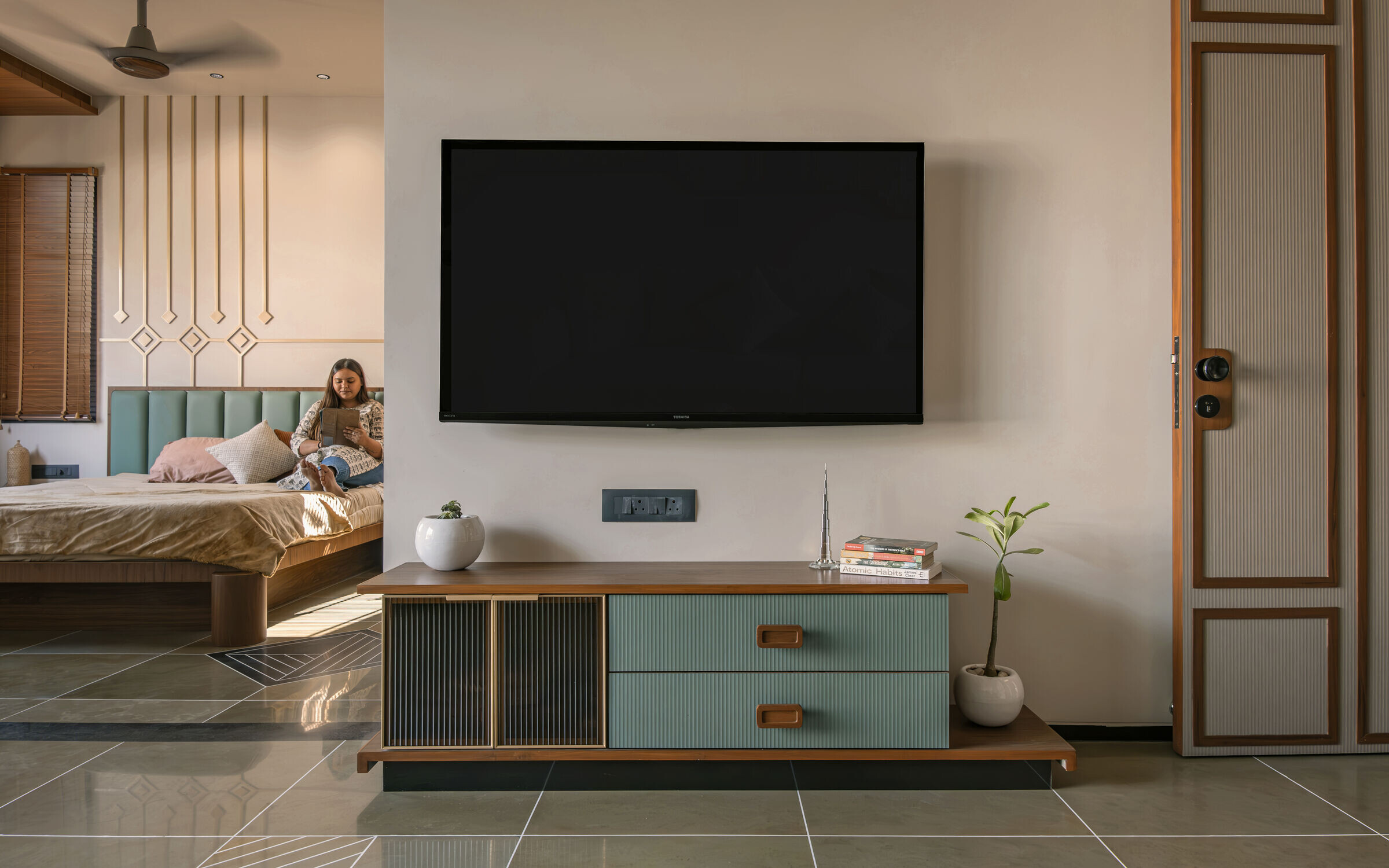
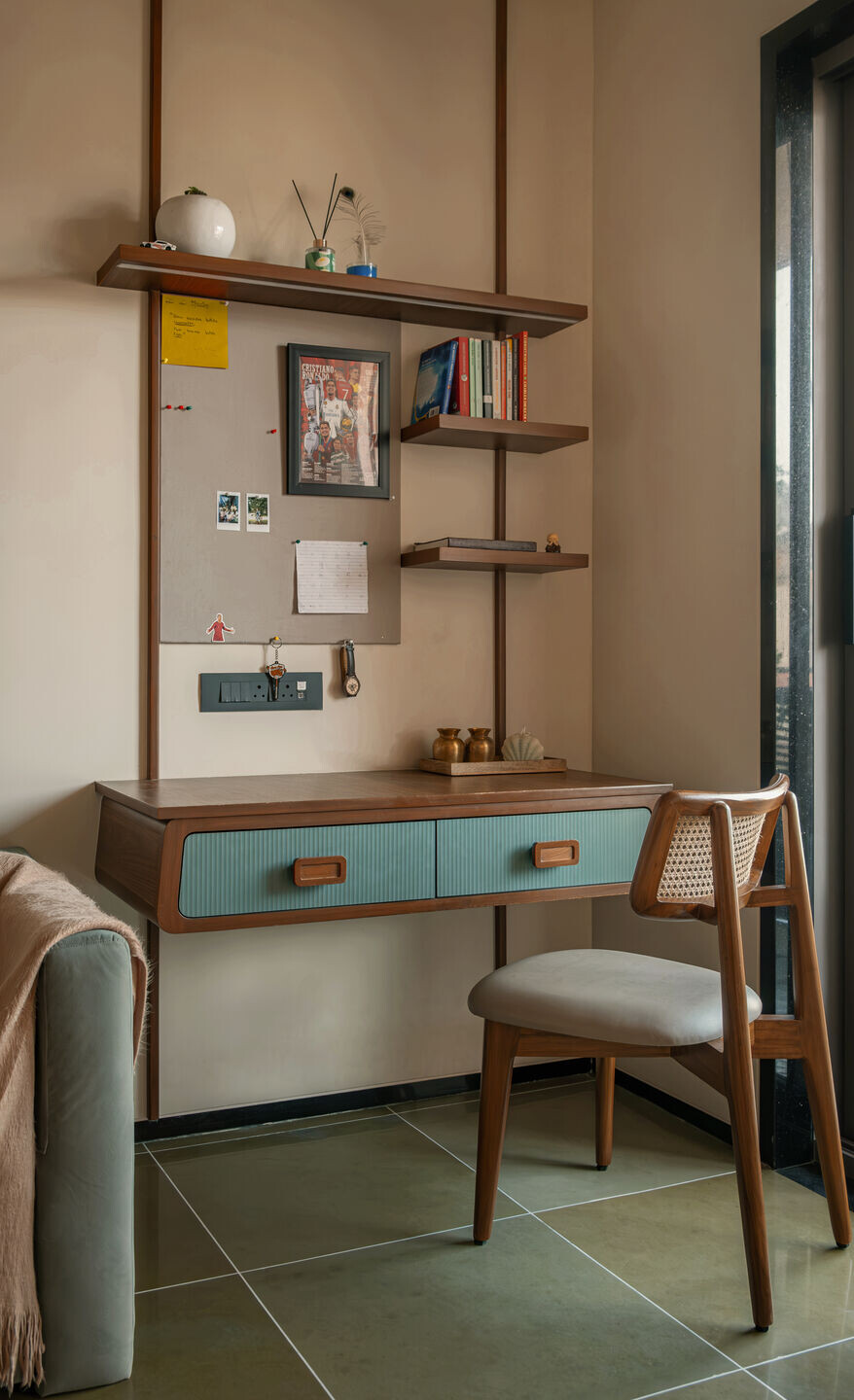
Master Bedroom - The master bedroom is the artistic soul of the house. Here, design details are meticulously curated, with custom wooden furniture featuring fluid lines and curves, merging seamlessly with the architecture. The colour palette incorporates a deep, serene Slate Blue, adding elegance and sophistication. The room features traditional-style wardrobe designs, crafted with detailed wooden profiles that celebrate classic Indian cabinetry. A beautifully designed swing, designed with care for the sweet couple to relax and reflect. Subtle wall art and patterns are introduced without overwhelming the space, allowing textures and forms to speak quietly yet powerfully. The room exudes both luxury and comfort, with a refined artistic presence.
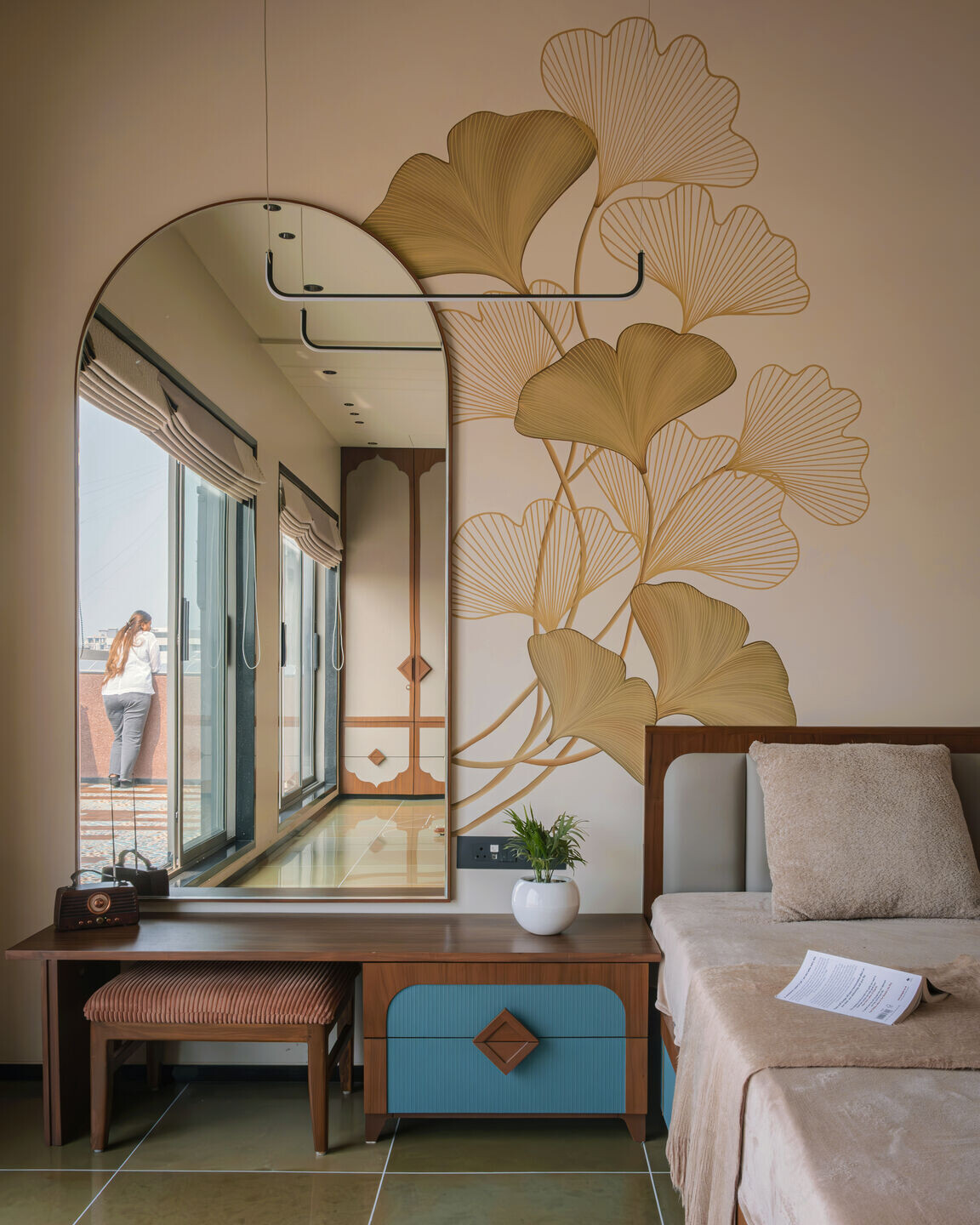

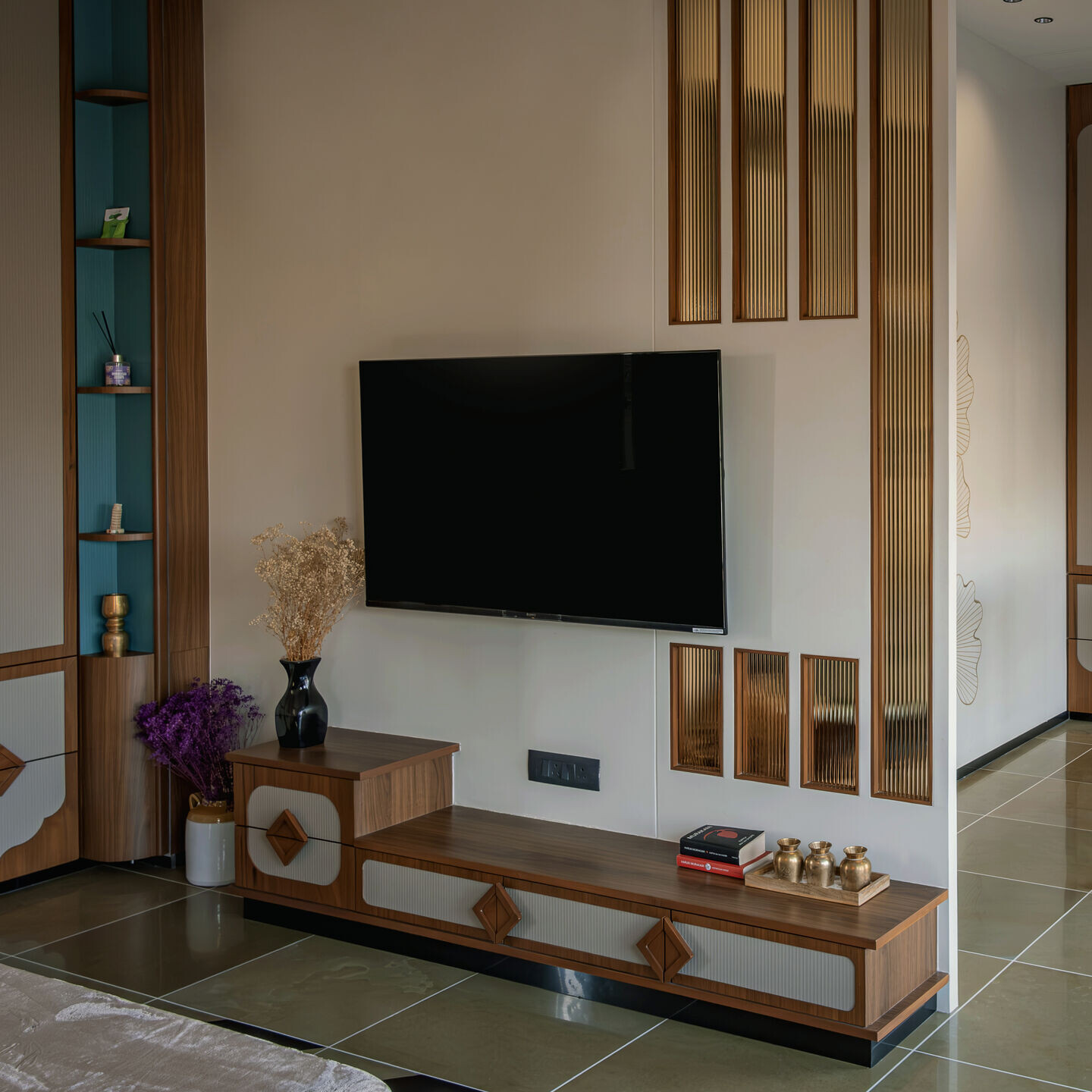
Conclusion - Ramaasheesh is more than just a home; it is a thoughtful celebration of cultural roots, natural materials, and simple living — all expressed through modern design language. From the early morning sunlight dancing on Kota stone floors to the calm glow of night lighting that evokes an ancestral feel, every element is designed to connect — with nature, with tradition, and with those who inhabit the space. It is a timeless retreat where tradition is not preserved in stillness, but revived in motion, blending the past and present into an elegant, soulful home.
